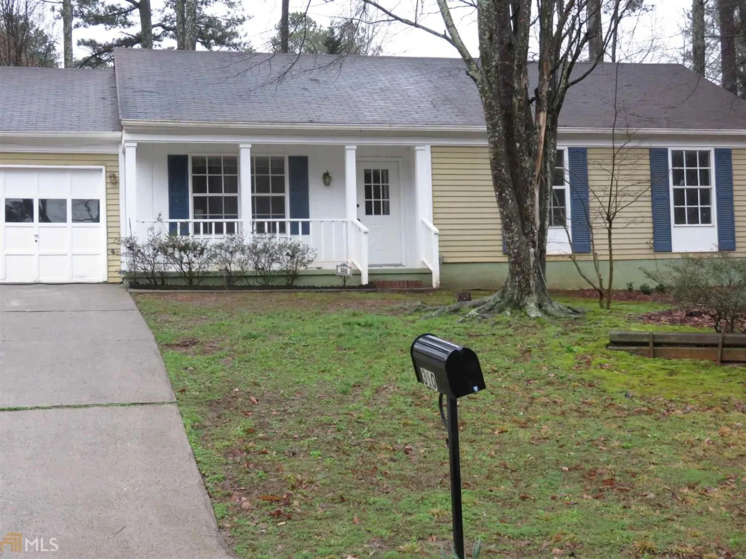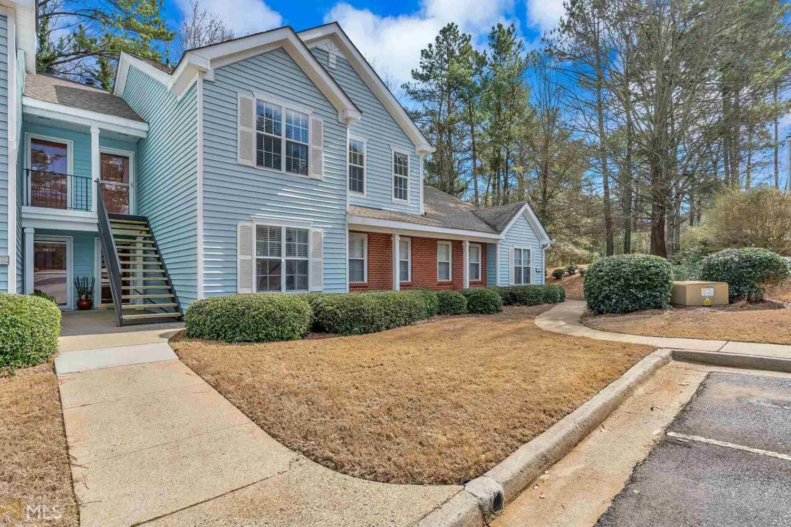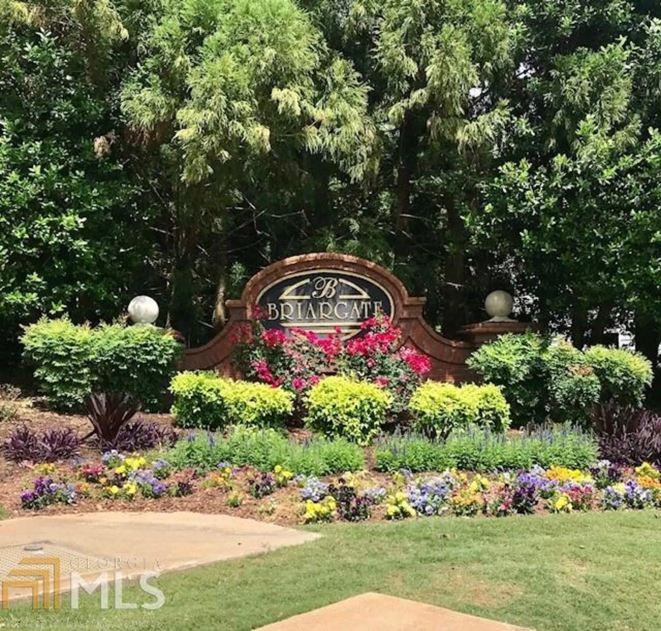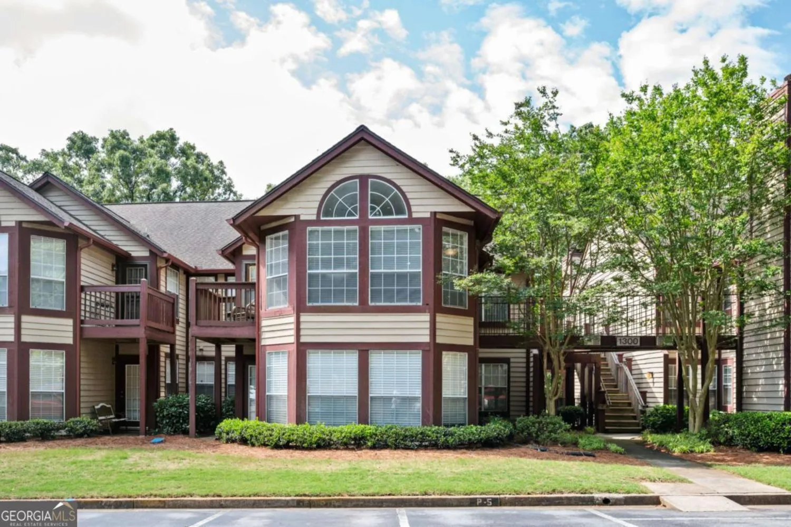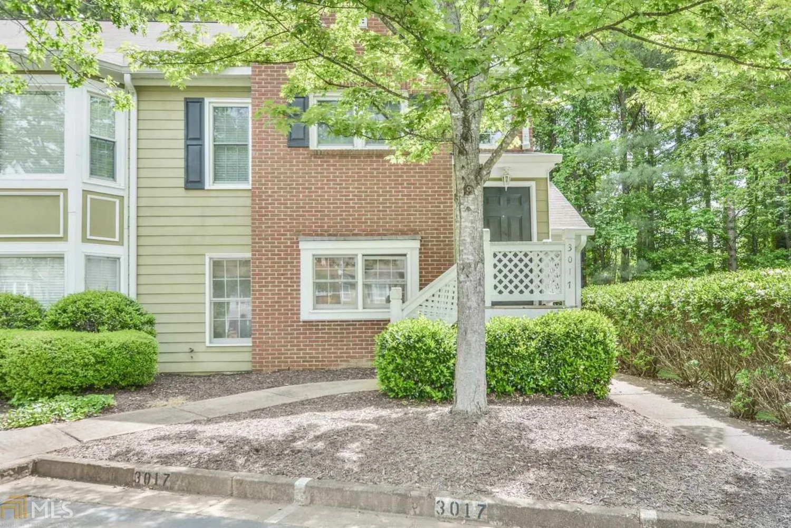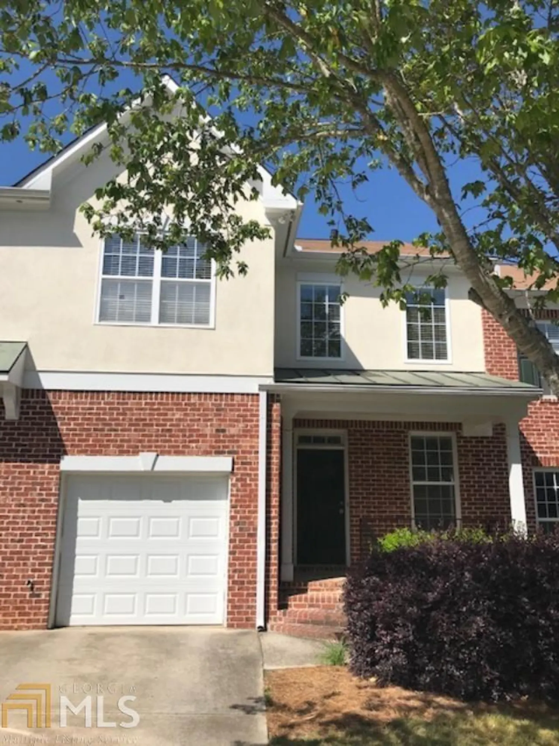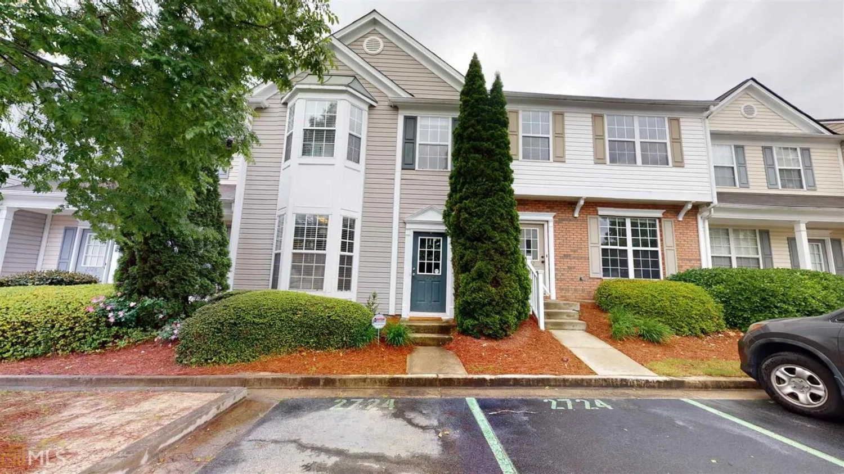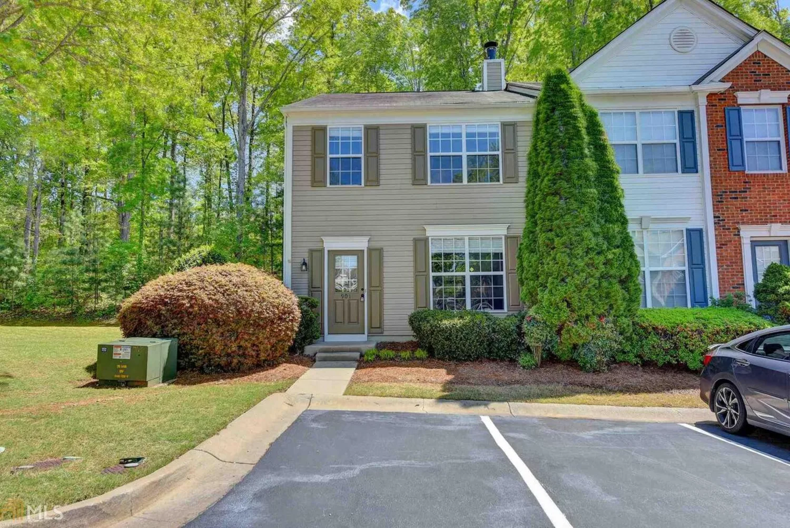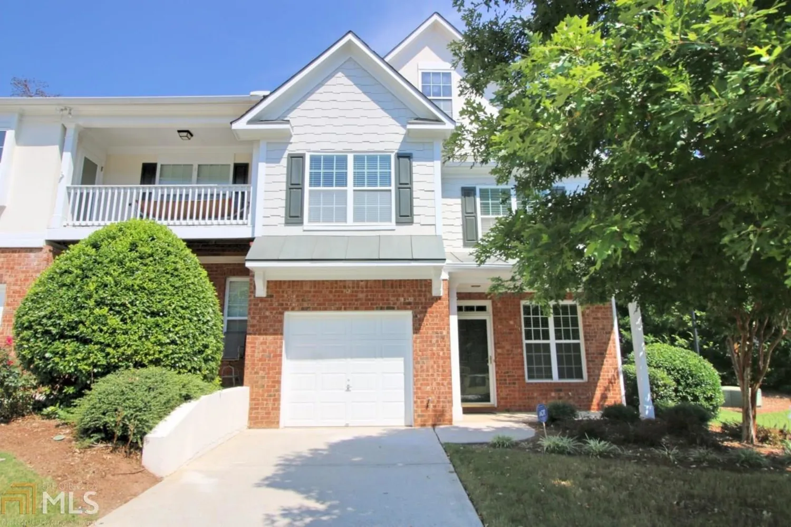13053 region traceAlpharetta, GA 30004
13053 region traceAlpharetta, GA 30004
Description
AMAZING...Fabulous Renovation! New Flooring. Brand New Kitchen with LG appliances! New Granite in Kitchen and ALL baths! New Bath Vanaties, New lighting, New Ceiling fans, New Washer & Dryer, New paint inside and out, New blinds and vertical blinds, New Mirrors - Simply GORGEOUS!! Get here! Fabulous Location - Windward area, GA 400 exit 11, Walk to shopping and Restuarants. Shows BEAUTIFULLY! Lots of Natural Light! Great Schools! WILL NOT LAST ... Call me or your agent TODAY! It's a MUST to SEE! 3 bedrooms, Eat-in Kitchen, LG Fam Rd, 2.5 Baths, Dining Area.
Property Details for 13053 Region Trace
- Subdivision ComplexPreserve At Windward Village
- Architectural StyleTraditional
- Num Of Parking Spaces2
- Parking FeaturesAssigned, Guest, Parking Pad
- Property AttachedYes
- Waterfront FeaturesNo Dock Or Boathouse
LISTING UPDATED:
- StatusClosed
- MLS #8163435
- Days on Site0
- Taxes$1,712 / year
- HOA Fees$1,680 / month
- MLS TypeResidential
- Year Built2002
- CountryFulton
LISTING UPDATED:
- StatusClosed
- MLS #8163435
- Days on Site0
- Taxes$1,712 / year
- HOA Fees$1,680 / month
- MLS TypeResidential
- Year Built2002
- CountryFulton
Building Information for 13053 Region Trace
- StoriesTwo
- Year Built2002
- Lot Size0.0000 Acres
Payment Calculator
Term
Interest
Home Price
Down Payment
The Payment Calculator is for illustrative purposes only. Read More
Property Information for 13053 Region Trace
Summary
Location and General Information
- Community Features: Playground, Sidewalks, Street Lights, Near Shopping
- Directions: GA 400 North to Exit 111, Left onto Windward Pkey, Right onto Hwy 9 (Atlanta Hwy). Left at light (Webb Rd), Right into Preserve at Windward Village (Region Trace). Home on Right #13053
- Coordinates: 34.099494,-84.27837
School Information
- Elementary School: Cogburn Woods
- Middle School: Hopewell
- High School: Cambridge
Taxes and HOA Information
- Parcel Number: 22 511010400513
- Tax Year: 2016
- Association Fee Includes: Maintenance Structure, Maintenance Grounds, Management Fee, Pest Control, Reserve Fund, Water
- Tax Lot: 2
Virtual Tour
Parking
- Open Parking: Yes
Interior and Exterior Features
Interior Features
- Cooling: Electric, Ceiling Fan(s)
- Heating: Natural Gas, Central, Forced Air
- Appliances: Gas Water Heater, Dryer, Washer, Dishwasher, Disposal, Ice Maker, Microwave, Oven/Range (Combo), Refrigerator
- Basement: None
- Fireplace Features: Family Room, Factory Built, Gas Starter
- Flooring: Hardwood, Carpet
- Interior Features: High Ceilings, Double Vanity, Walk-In Closet(s), Roommate Plan
- Levels/Stories: Two
- Window Features: Double Pane Windows
- Kitchen Features: Breakfast Area, Breakfast Bar, Pantry, Solid Surface Counters
- Foundation: Slab
- Total Half Baths: 1
- Bathrooms Total Integer: 3
- Bathrooms Total Decimal: 2
Exterior Features
- Construction Materials: Aluminum Siding, Vinyl Siding
- Patio And Porch Features: Deck, Patio
- Roof Type: Composition
- Security Features: Open Access, Security System, Smoke Detector(s)
- Laundry Features: In Hall, Upper Level
- Pool Private: No
Property
Utilities
- Utilities: Cable Available, Sewer Connected
- Water Source: Public
Property and Assessments
- Home Warranty: Yes
- Property Condition: Updated/Remodeled, Resale
Green Features
- Green Energy Efficient: Insulation
Lot Information
- Above Grade Finished Area: 1370
- Common Walls: 2+ Common Walls
- Lot Features: Private
- Waterfront Footage: No Dock Or Boathouse
Multi Family
- Number of Units To Be Built: Square Feet
Rental
Rent Information
- Land Lease: Yes
- Occupant Types: Vacant
Public Records for 13053 Region Trace
Tax Record
- 2016$1,712.00 ($142.67 / month)
Home Facts
- Beds3
- Baths2
- Total Finished SqFt1,370 SqFt
- Above Grade Finished1,370 SqFt
- StoriesTwo
- Lot Size0.0000 Acres
- StyleTownhouse
- Year Built2002
- APN22 511010400513
- CountyFulton
- Fireplaces1


