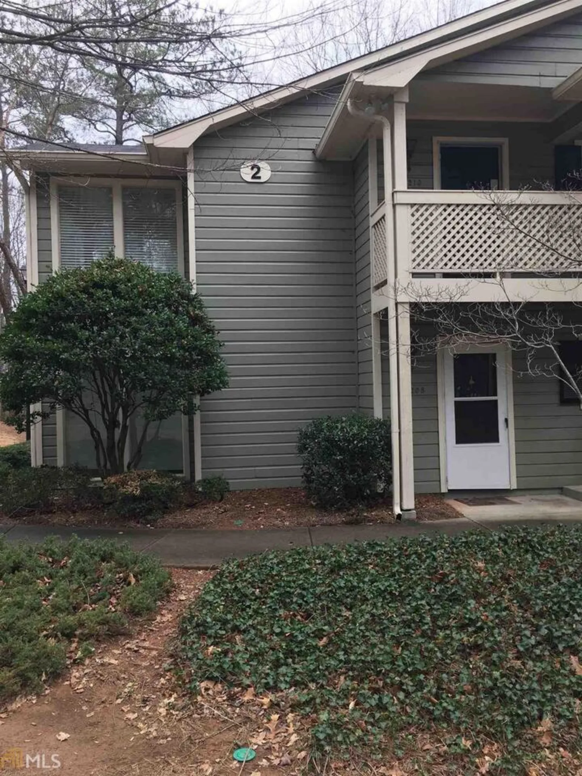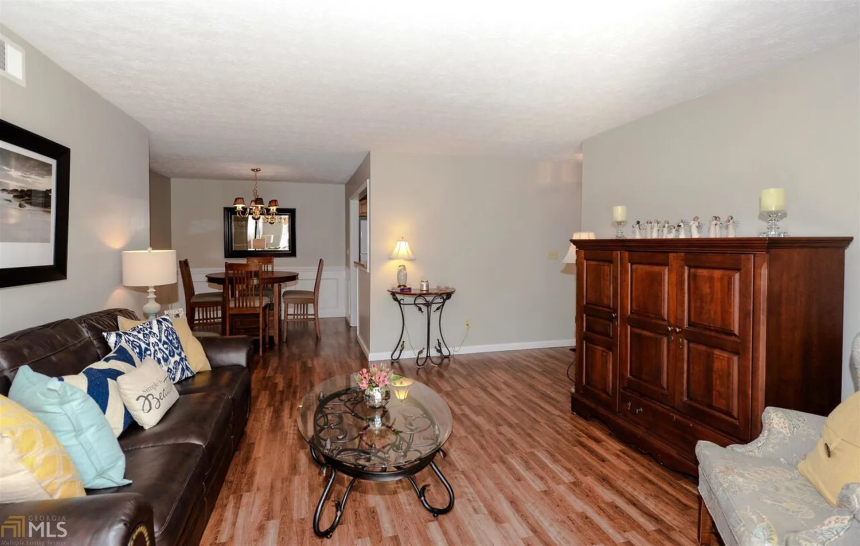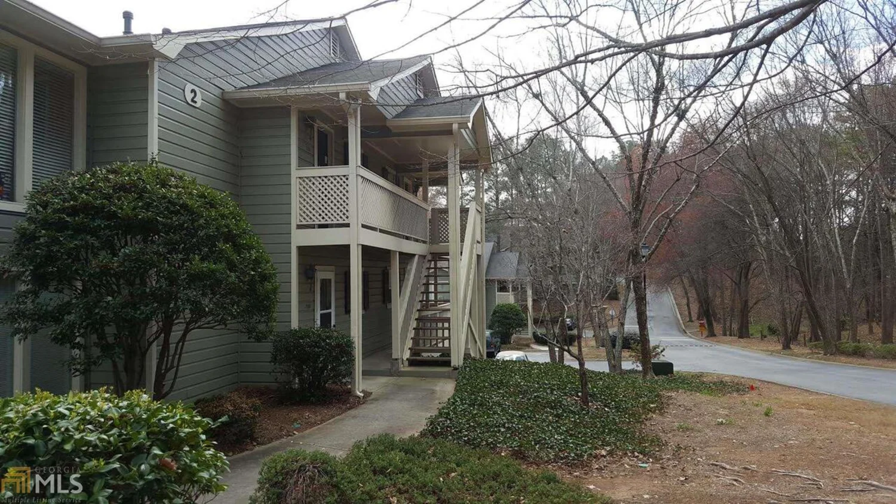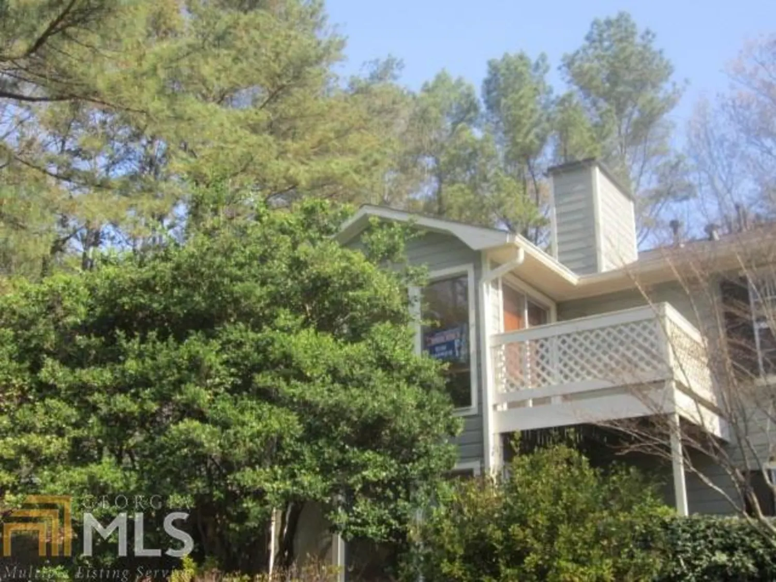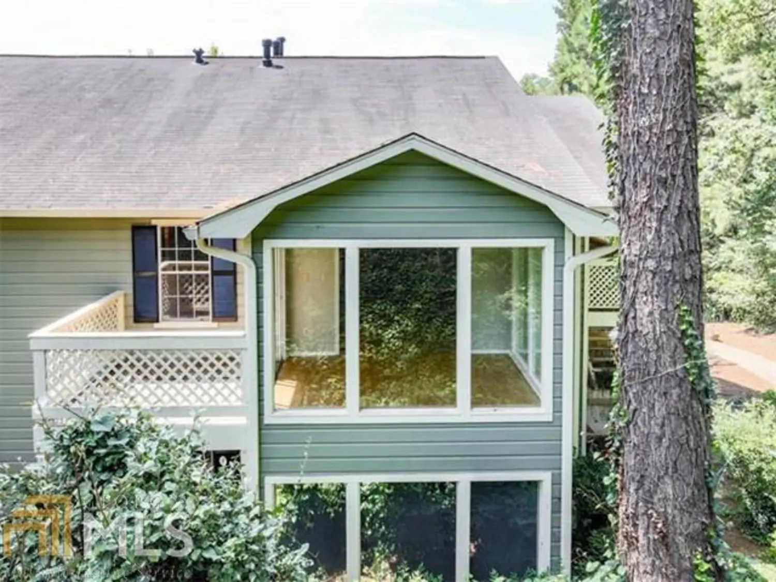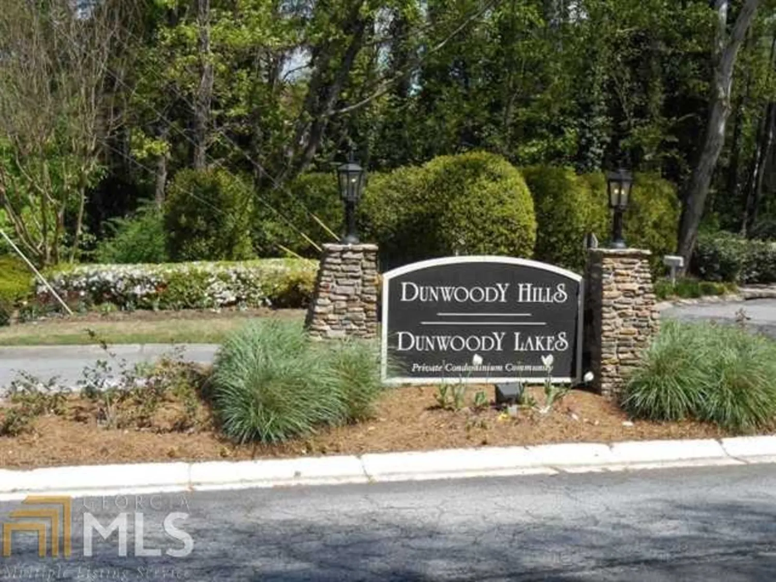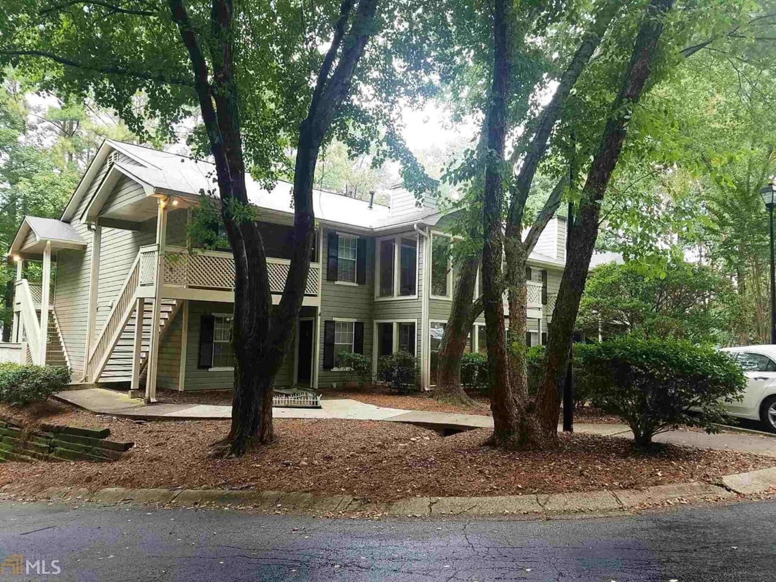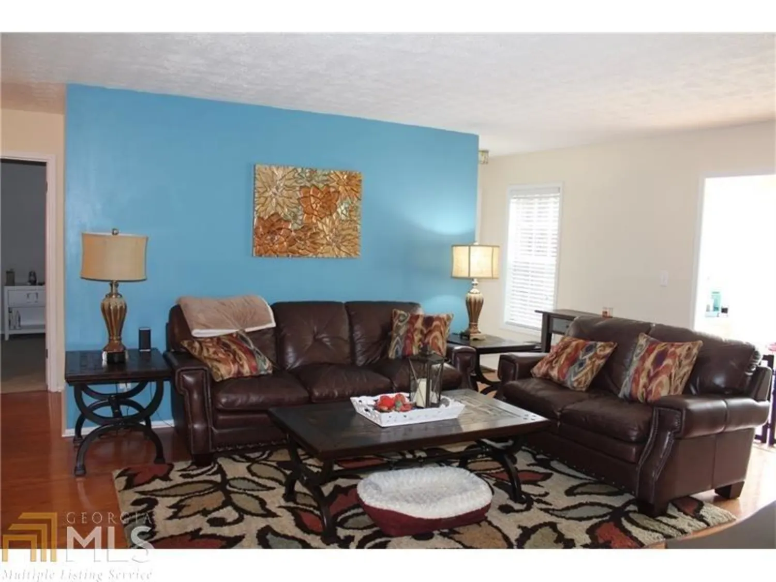1310 natchez traceSandy Springs, GA 30350
1310 natchez traceSandy Springs, GA 30350
Description
Location locationlocation! 2 bedroom/1 bath condo located in the heart of Dunwoody/Sandy Springs is minutes from everything! hardwood floors throughout living area, sunroom, and dining area. Large kitchen.The bathroom has a double vanity with tons of storage. This property is not rent retricted and is available immediately! you must see tHis. Great porch and back deck. Home has just been painted and professionally cleaned.
Property Details for 1310 Natchez Trace
- Subdivision ComplexDunwoody Lakes
- Architectural StyleTraditional
- Num Of Parking Spaces2
- Property AttachedYes
LISTING UPDATED:
- StatusClosed
- MLS #7503079
- Days on Site19
- Taxes$742 / year
- MLS TypeResidential
- Year Built1982
- CountryFulton
LISTING UPDATED:
- StatusClosed
- MLS #7503079
- Days on Site19
- Taxes$742 / year
- MLS TypeResidential
- Year Built1982
- CountryFulton
Building Information for 1310 Natchez Trace
- StoriesOne
- Year Built1982
- Lot Size0.0260 Acres
Payment Calculator
Term
Interest
Home Price
Down Payment
The Payment Calculator is for illustrative purposes only. Read More
Property Information for 1310 Natchez Trace
Summary
Location and General Information
- Community Features: Clubhouse, Playground, Pool, Tennis Court(s)
- Directions: Take 400N to exit 8 (Northridge). Right on Dunwoody Place. Right on roberts and then 1st right on Gettysburg Pl. Right on Natchez Trace. Condo is in the back
- Coordinates: 33.988599,-84.338049
School Information
- Elementary School: Woodland
- Middle School: Sandy Springs
- High School: North Springs
Taxes and HOA Information
- Parcel Number: 06 036400021540
- Tax Year: 2014
- Association Fee Includes: Insurance, Maintenance Grounds
- Tax Lot: 0
Virtual Tour
Parking
- Open Parking: No
Interior and Exterior Features
Interior Features
- Cooling: Electric, Central Air
- Heating: Electric, Central
- Appliances: Microwave, Refrigerator
- Basement: None
- Flooring: Hardwood
- Interior Features: Double Vanity, Walk-In Closet(s)
- Levels/Stories: One
- Kitchen Features: Breakfast Area, Solid Surface Counters
- Foundation: Slab
- Main Bedrooms: 2
- Bathrooms Total Integer: 1
- Main Full Baths: 1
- Bathrooms Total Decimal: 1
Exterior Features
- Construction Materials: Aluminum Siding, Vinyl Siding
- Patio And Porch Features: Deck, Patio
- Roof Type: Composition
- Security Features: Open Access
- Laundry Features: In Hall
- Pool Private: No
Property
Utilities
- Utilities: Sewer Connected
- Water Source: Public
Property and Assessments
- Home Warranty: Yes
- Property Condition: Resale
Green Features
Lot Information
- Above Grade Finished Area: 1126
- Common Walls: End Unit
- Lot Features: Level
Multi Family
- Number of Units To Be Built: Square Feet
Rental
Rent Information
- Land Lease: Yes
Public Records for 1310 Natchez Trace
Tax Record
- 2014$742.00 ($61.83 / month)
Home Facts
- Beds2
- Baths1
- Total Finished SqFt1,126 SqFt
- Above Grade Finished1,126 SqFt
- StoriesOne
- Lot Size0.0260 Acres
- StyleCondominium
- Year Built1982
- APN06 036400021540
- CountyFulton
- Fireplaces1


