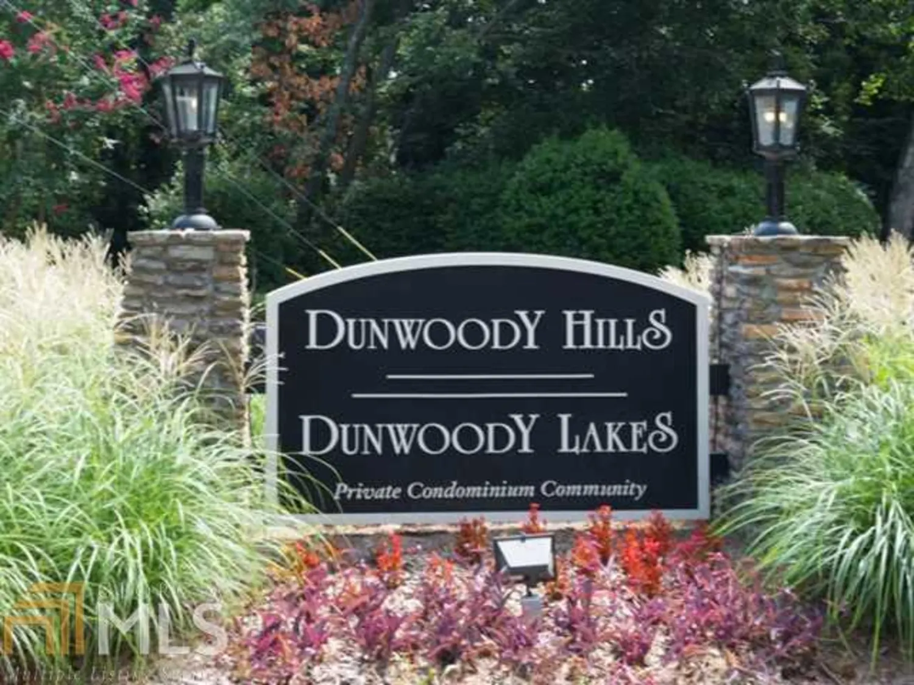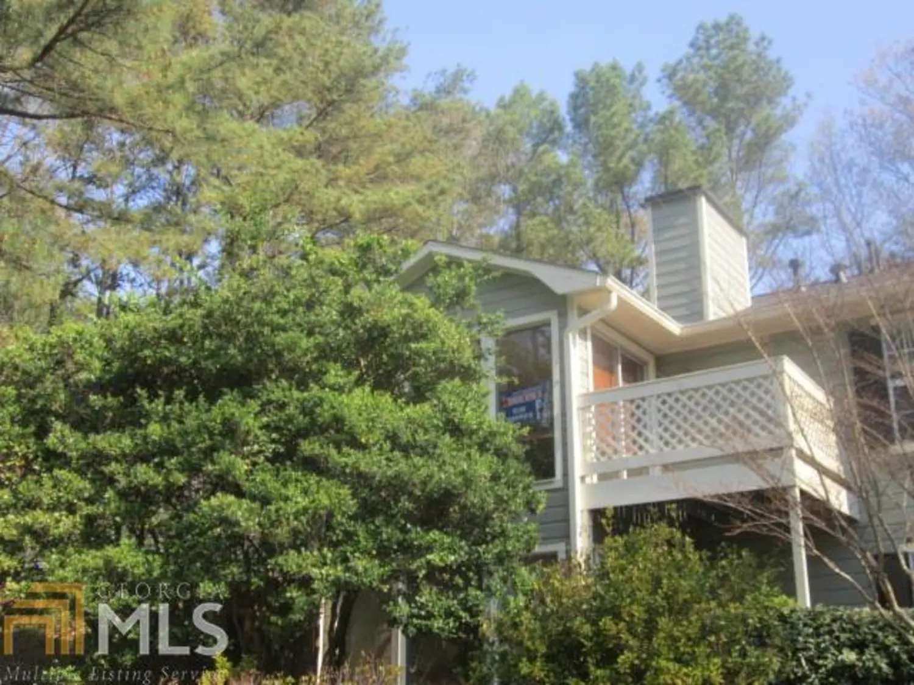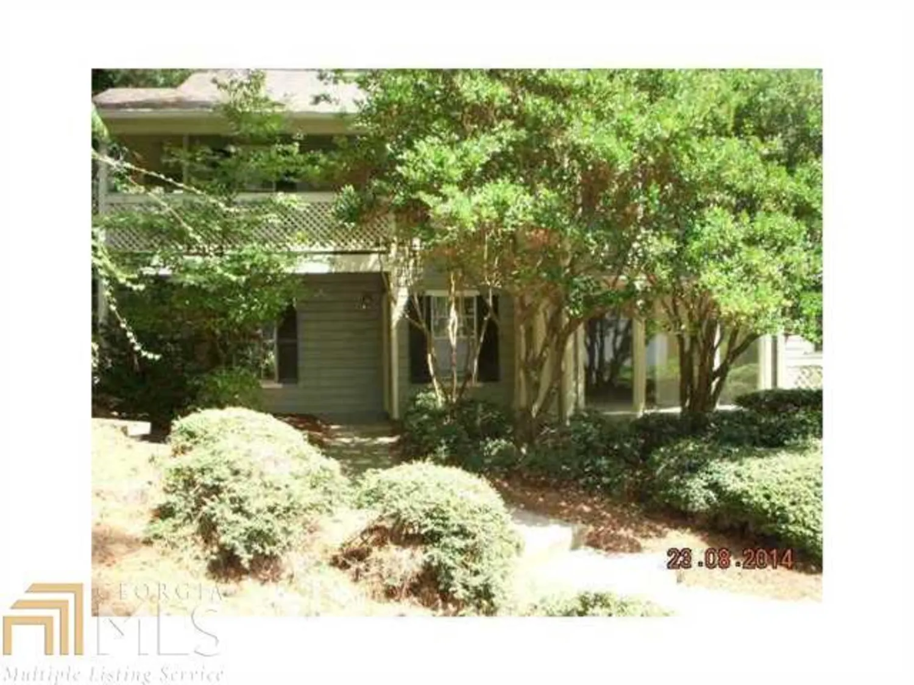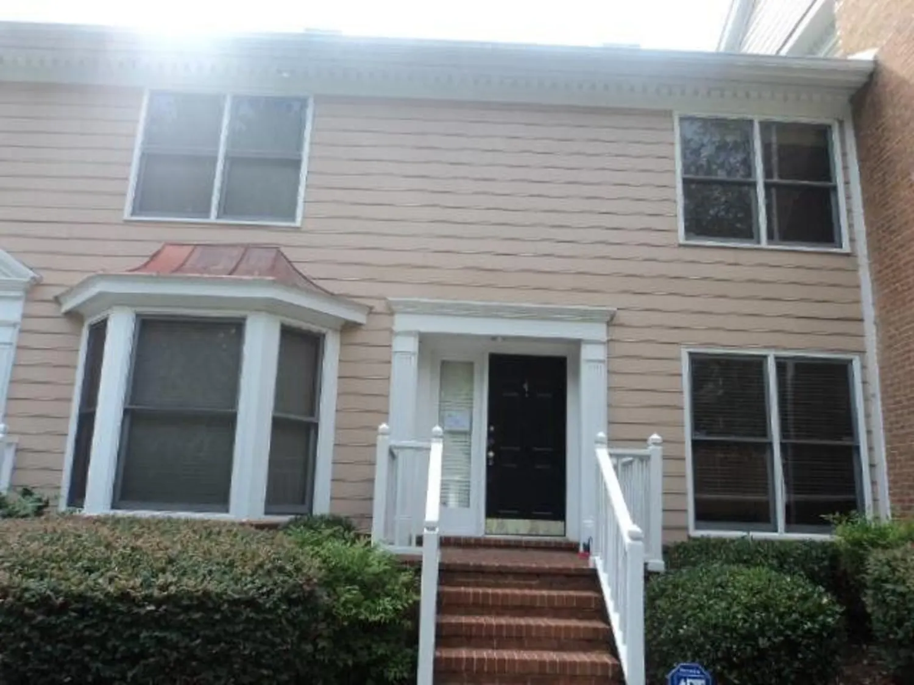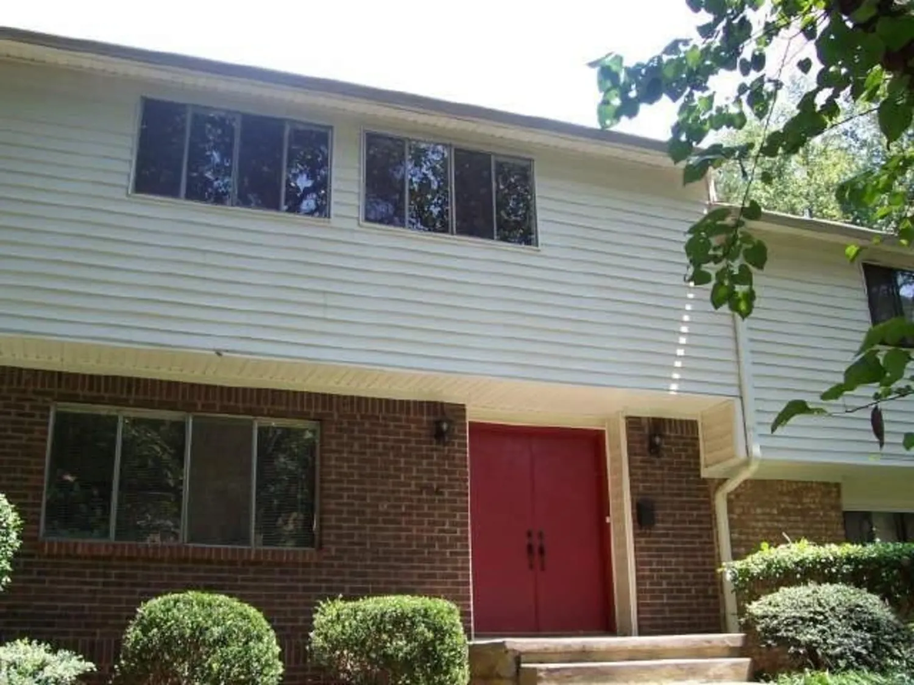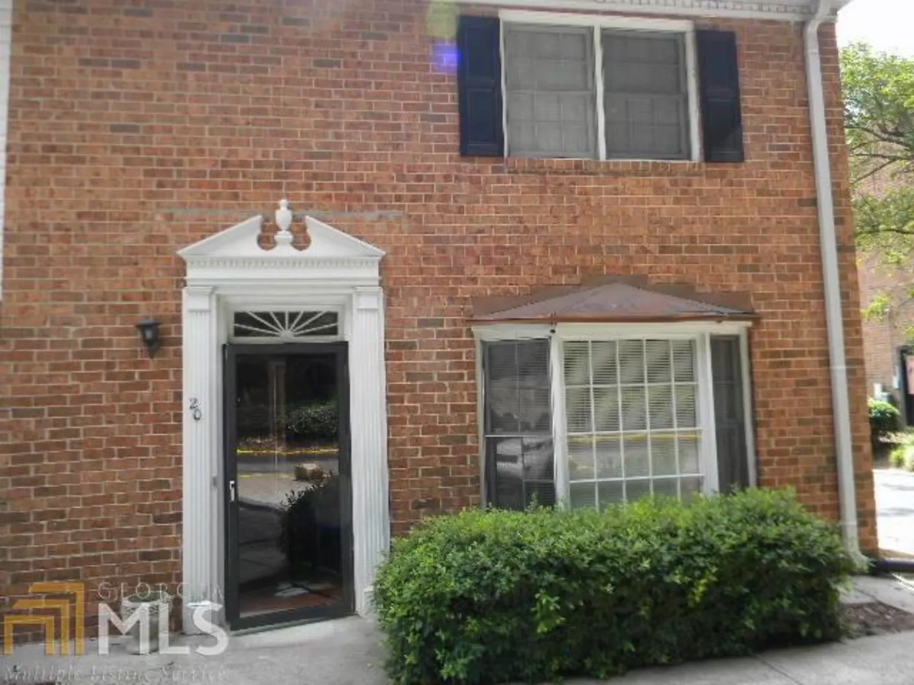1504 natchez traceSandy Springs, GA 30350
1504 natchez traceSandy Springs, GA 30350
Description
Brand new everything! Top Floor Unit with New Appliances/W&D & Refrigerator, Paint, Carpet and serviced HVAC. GREAT LOCATION! Sunroom, Dining Area, Breakfast Bar/View to family room. Well utilized SF! Spacious galley style kitchen with ample cabinet & counter top space. Roommate floorplan with oversized bathroom vanities! View of National Forest from large Sunroom and spacious deck. Convenient to 400, Shopping & Restaurants and Hiking Trails at Chattahoochee National Park just around the corner. This is a Fannie Mae Homepath Property!
Property Details for 1504 Natchez Trace
- Subdivision ComplexDunwoody Lakes
- Architectural StyleBrick/Frame, Traditional
- Num Of Parking Spaces2
- Parking FeaturesAssigned
- Property AttachedYes
- Waterfront FeaturesNo Dock Or Boathouse
LISTING UPDATED:
- StatusClosed
- MLS #7395427
- Days on Site20
- Taxes$750 / year
- MLS TypeResidential
- Year Built1982
- Lot Size0.03 Acres
- CountryFulton
LISTING UPDATED:
- StatusClosed
- MLS #7395427
- Days on Site20
- Taxes$750 / year
- MLS TypeResidential
- Year Built1982
- Lot Size0.03 Acres
- CountryFulton
Building Information for 1504 Natchez Trace
- StoriesOne
- Year Built1982
- Lot Size0.0250 Acres
Payment Calculator
Term
Interest
Home Price
Down Payment
The Payment Calculator is for illustrative purposes only. Read More
Property Information for 1504 Natchez Trace
Summary
Location and General Information
- Community Features: Park, Pool, Tennis Court(s), Near Public Transport, Walk To Schools
- Directions: 400 N to NORTHRIDGE Exit, Continue to the Right and turn Right on Dunwoody Place, 2nd light Right on Roberts Rd, 2nd Right into Community. Turn Right towards Dunwoody Lakes. Only 1 mile from 400!
- Coordinates: 33.989115,-84.337928
School Information
- Elementary School: Dunwoody Springs
- Middle School: Sandy Springs
- High School: North Springs
Taxes and HOA Information
- Parcel Number: 06 036400020633
- Tax Year: 2014
- Association Fee Includes: Maintenance Grounds
- Tax Lot: 0
Virtual Tour
Parking
- Open Parking: No
Interior and Exterior Features
Interior Features
- Cooling: Electric, Ceiling Fan(s), Central Air
- Heating: Natural Gas, Forced Air
- Appliances: Dishwasher, Disposal, Microwave, Refrigerator
- Basement: None
- Fireplace Features: Gas Starter, Gas Log
- Flooring: Carpet
- Interior Features: Walk-In Closet(s), Roommate Plan
- Levels/Stories: One
- Kitchen Features: Solid Surface Counters
- Foundation: Slab
- Main Bedrooms: 2
- Bathrooms Total Integer: 2
- Main Full Baths: 2
- Bathrooms Total Decimal: 2
Exterior Features
- Construction Materials: Concrete
- Patio And Porch Features: Deck, Patio
- Roof Type: Composition
- Security Features: Open Access, Smoke Detector(s)
- Laundry Features: In Kitchen
- Pool Private: No
Property
Utilities
- Utilities: Underground Utilities, Sewer Connected
- Water Source: Public
Property and Assessments
- Home Warranty: Yes
- Property Condition: Resale
Green Features
- Green Energy Efficient: Thermostat
Lot Information
- Above Grade Finished Area: 1102
- Common Walls: End Unit, No One Above
- Lot Features: Corner Lot
- Waterfront Footage: No Dock Or Boathouse
Multi Family
- Number of Units To Be Built: Square Feet
Rental
Rent Information
- Land Lease: Yes
- Occupant Types: Vacant
Public Records for 1504 Natchez Trace
Tax Record
- 2014$750.00 ($62.50 / month)
Home Facts
- Beds2
- Baths2
- Total Finished SqFt1,102 SqFt
- Above Grade Finished1,102 SqFt
- StoriesOne
- Lot Size0.0250 Acres
- StyleTownhouse
- Year Built1982
- APN06 036400020633
- CountyFulton
- Fireplaces1


