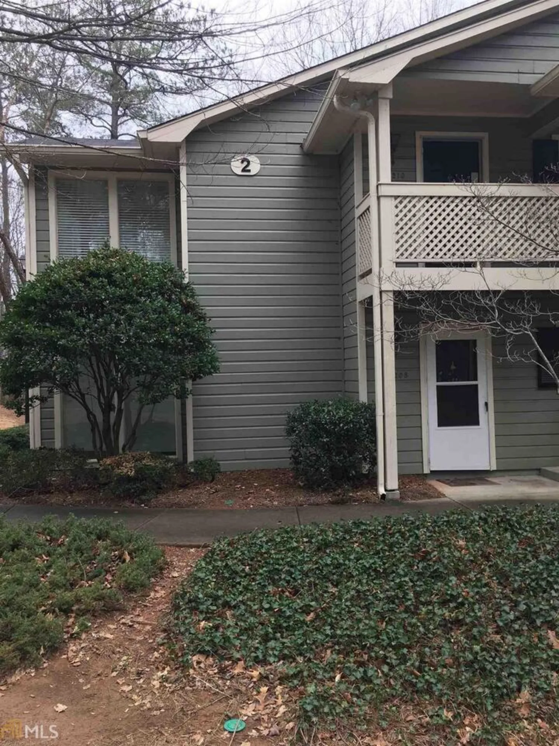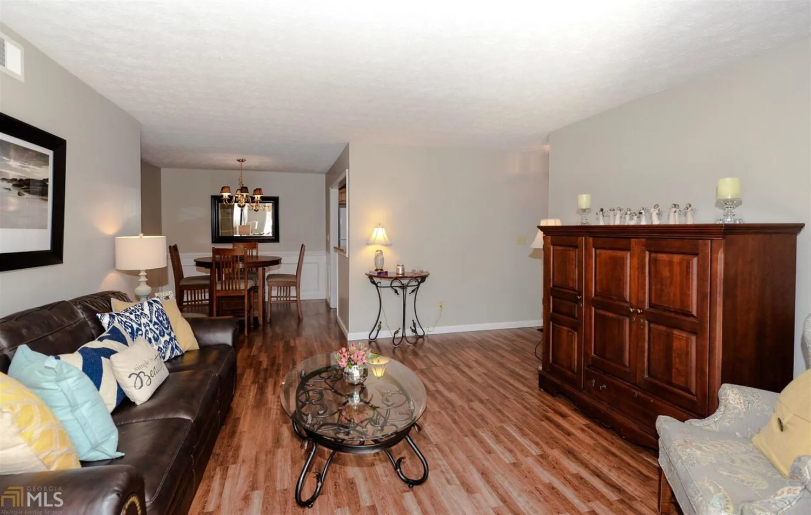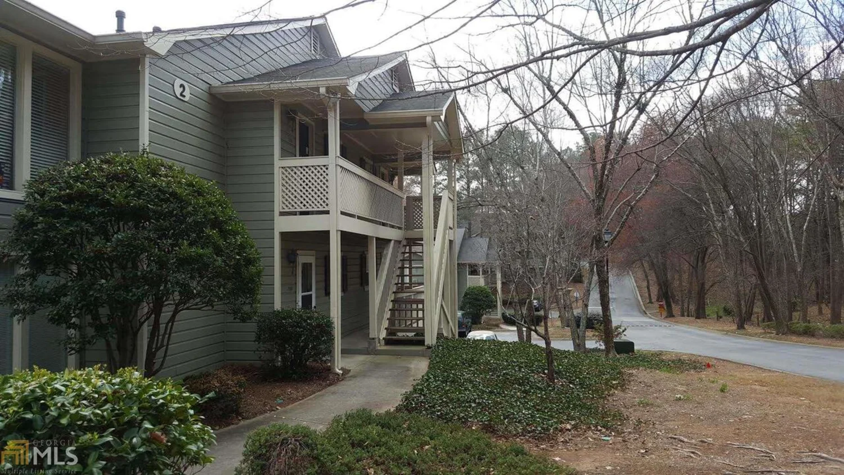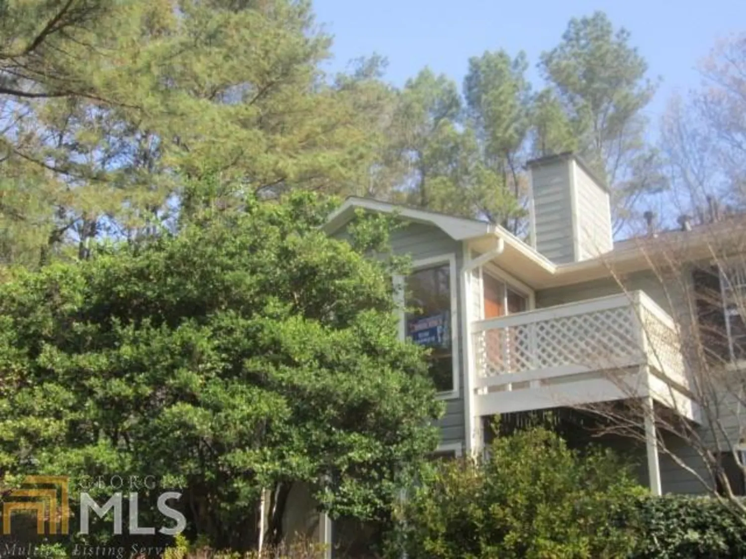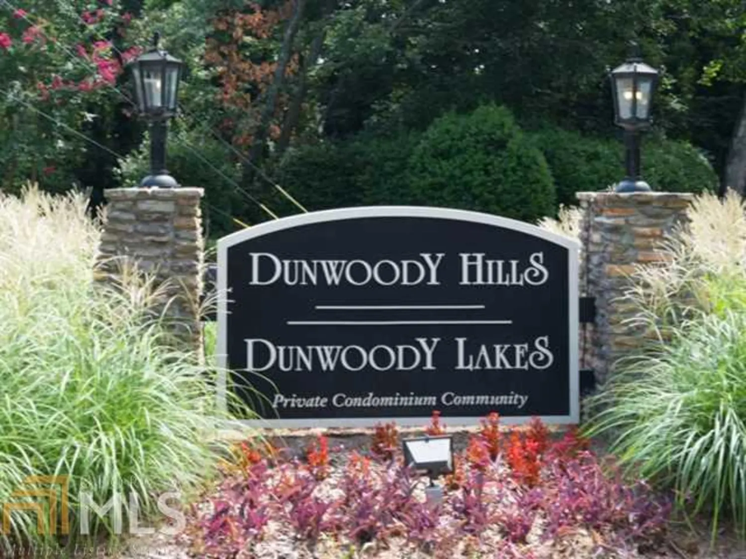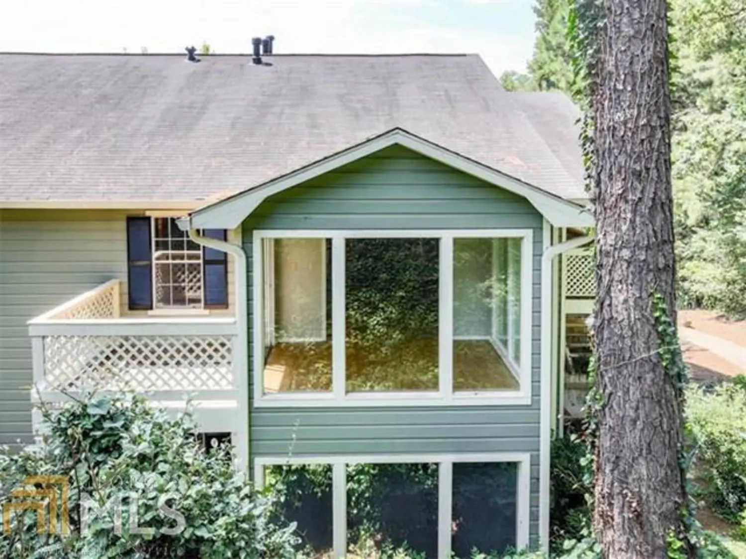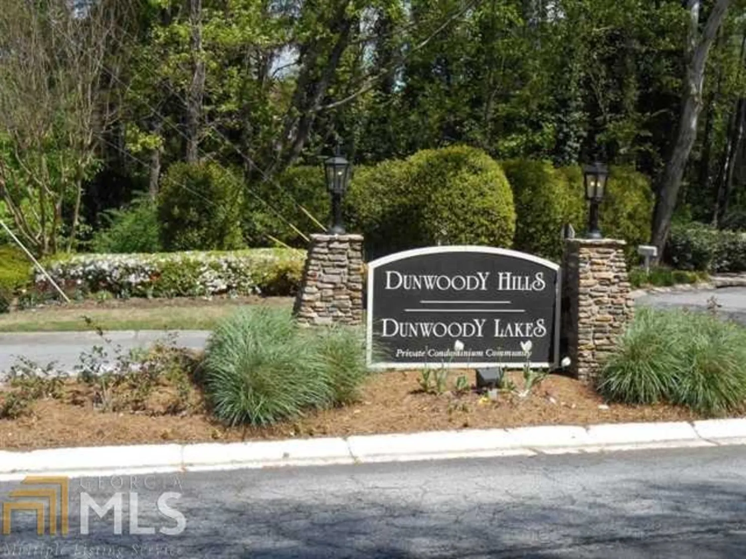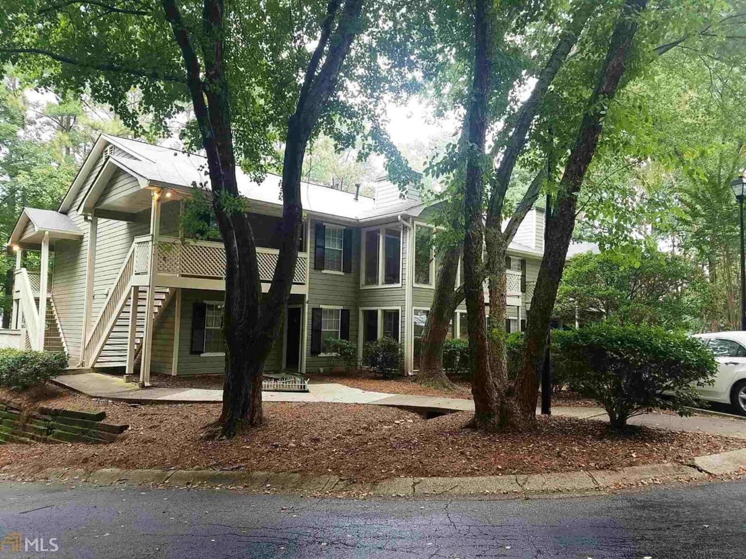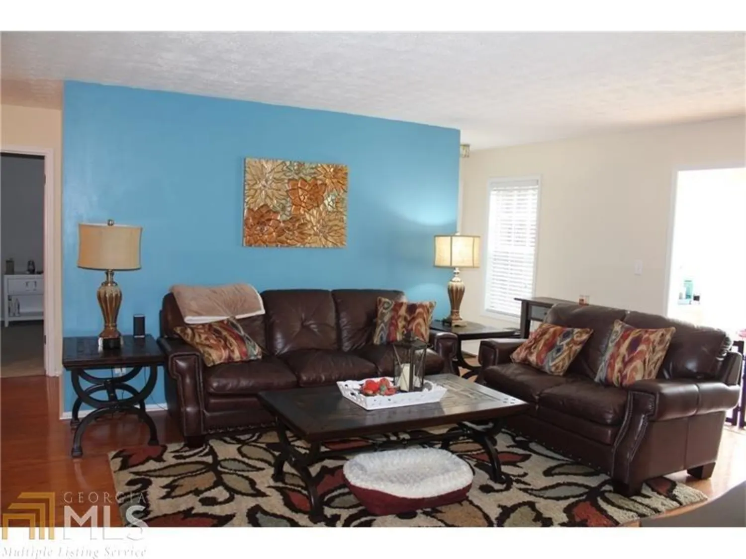7106 stonington drive neSandy Springs, GA 30328
$87,500Price
3Beds
2Baths
11/2 Baths
1,794 Sq.Ft.$49 / Sq.Ft.
1,794Sq.Ft.
$49per Sq.Ft.
$87,500Price
3Beds
2Baths
11/2 Baths
1,794$48.77 / Sq.Ft.
7106 stonington drive neSandy Springs, GA 30328
Description
STUNNING RENOVATION! ALL NEW: HARDWOOD FLOORS; CARPET; COMMODES; VANITY TOPS; LIGHTS; COOKTOP; HOT WATER HEATER; PATIO FRENCH DOORS; GFL'S; PLUMBING; FIXTURES;
Property Details for 7106 Stonington Drive NE
- Subdivision ComplexStonington
- Architectural StyleBrick/Frame, Other, Traditional
- Num Of Parking Spaces2
- Parking FeaturesCarport, Kitchen Level, Storage
- Property AttachedNo
- Waterfront FeaturesNo Dock Or Boathouse
LISTING UPDATED:
- StatusClosed
- MLS #3271370
- Days on Site173
- Taxes$432 / year
- MLS TypeResidential
- Year Built1970
- CountryFulton
LISTING UPDATED:
- StatusClosed
- MLS #3271370
- Days on Site173
- Taxes$432 / year
- MLS TypeResidential
- Year Built1970
- CountryFulton
Building Information for 7106 Stonington Drive NE
- StoriesTwo
- Year Built1970
- Lot Size0.0000 Acres
Payment Calculator
$502 per month30 year fixed, 7.00% Interest
Principal and Interest$465.71
Property Taxes$36
HOA Dues$0
Term
Interest
Home Price
Down Payment
The Payment Calculator is for illustrative purposes only. Read More
Property Information for 7106 Stonington Drive NE
Summary
Location and General Information
- Community Features: Pool, Street Lights, Tennis Court(s), Near Public Transport, Near Shopping
- Directions: ROSWELL ROAD NORTH FROM BUCKHEAD JUST PAST SPALDING LIGHT, LEFT AT STONINGTON, RIGHT TO BOTTOM OF HILL, LEFT ON STONINGTON; 3RD BLDG ON RIGHT. PARK ON STREET AND
- Coordinates: 33.9491293,-84.3728794
School Information
- Elementary School: Spalding Drive
- Middle School: Ridgeview
- High School: North Springs
Taxes and HOA Information
- Parcel Number: 17 007400040852
- Tax Year: 2011
- Association Fee Includes: Trash, Maintenance Grounds, Pest Control, Reserve Fund, Sewer, Water
- Tax Lot: 0
Virtual Tour
Parking
- Open Parking: No
Interior and Exterior Features
Interior Features
- Cooling: Electric, Ceiling Fan(s), Central Air, Attic Fan
- Heating: Electric, Central, Forced Air
- Appliances: Electric Water Heater, Dryer, Washer, Cooktop, Dishwasher, Disposal, Oven, Refrigerator
- Flooring: Hardwood, Tile, Carpet
- Interior Features: Bookcases, Tile Bath, Walk-In Closet(s)
- Levels/Stories: Two
- Kitchen Features: Breakfast Bar, Pantry
- Foundation: Slab
- Total Half Baths: 1
- Bathrooms Total Integer: 3
- Bathrooms Total Decimal: 2
Exterior Features
- Roof Type: Composition
- Pool Private: No
Property
Utilities
- Utilities: Underground Utilities, Cable Available, Sewer Connected
- Water Source: Public
Property and Assessments
- Home Warranty: Yes
- Property Condition: Updated/Remodeled, Resale
Green Features
Lot Information
- Above Grade Finished Area: 1794
- Lot Features: None
- Waterfront Footage: No Dock Or Boathouse
Multi Family
- Number of Units To Be Built: Square Feet
Rental
Rent Information
- Land Lease: Yes
- Occupant Types: Vacant
Public Records for 7106 Stonington Drive NE
Tax Record
- 2011$432.00 ($36.00 / month)
Home Facts
- Beds3
- Baths2
- Total Finished SqFt1,794 SqFt
- Above Grade Finished1,794 SqFt
- StoriesTwo
- Lot Size0.0000 Acres
- StyleTownhouse
- Year Built1970
- APN17 007400040852
- CountyFulton


