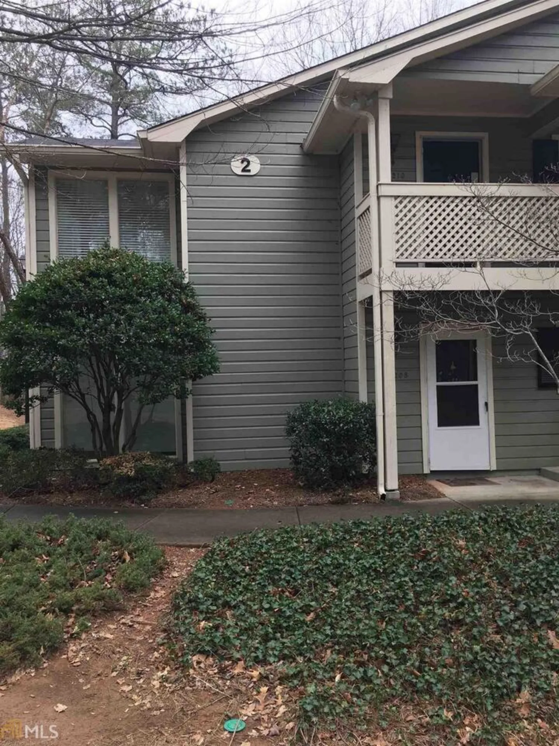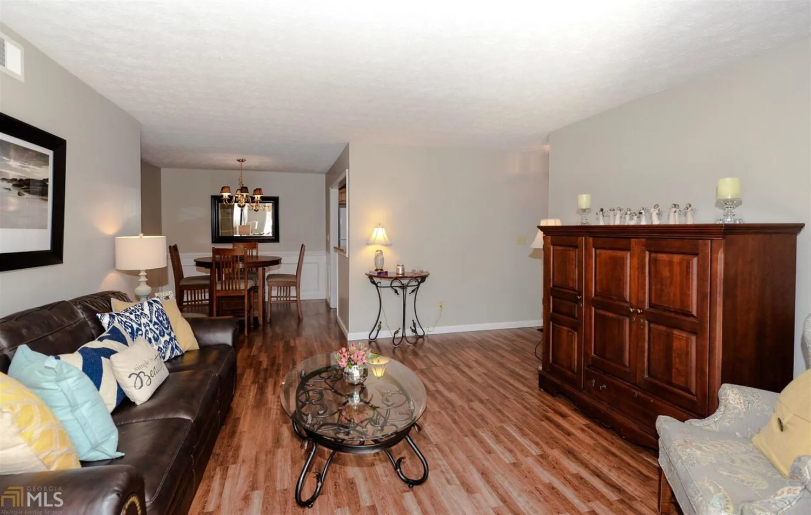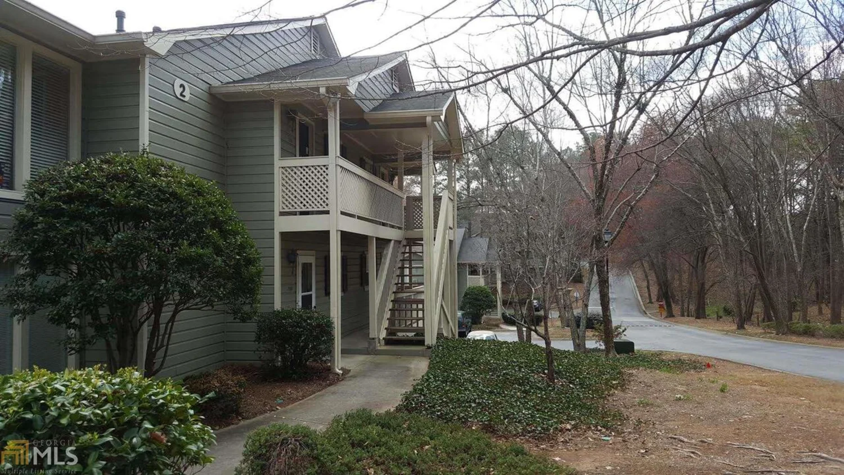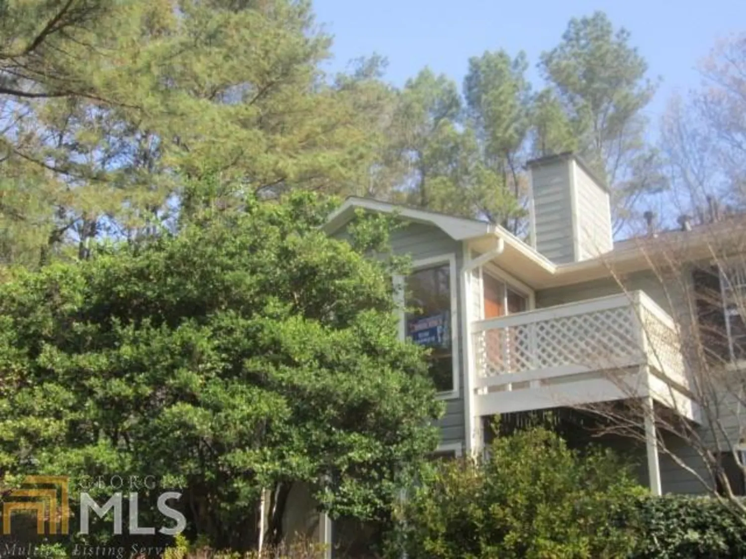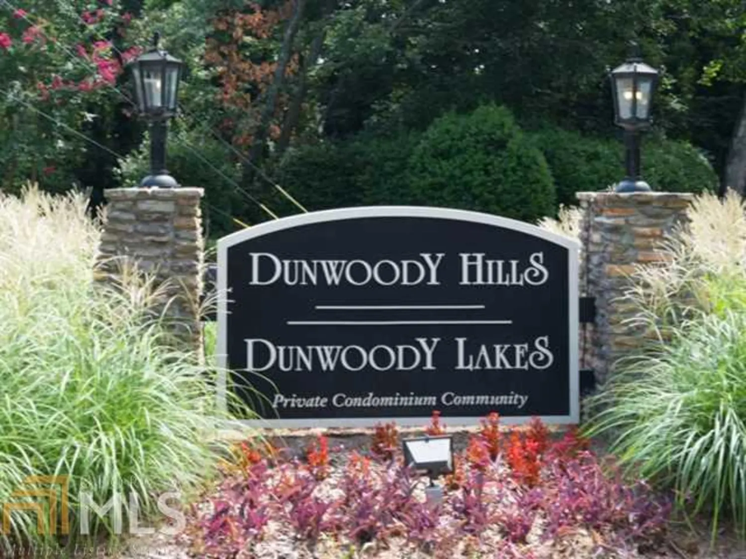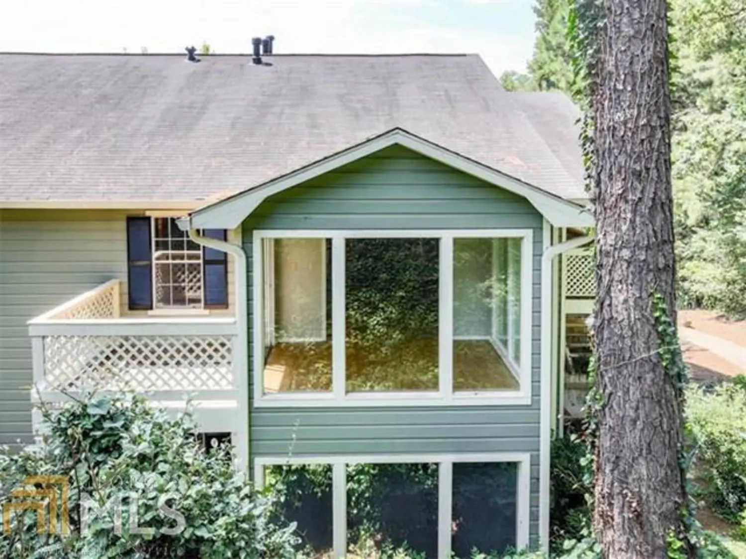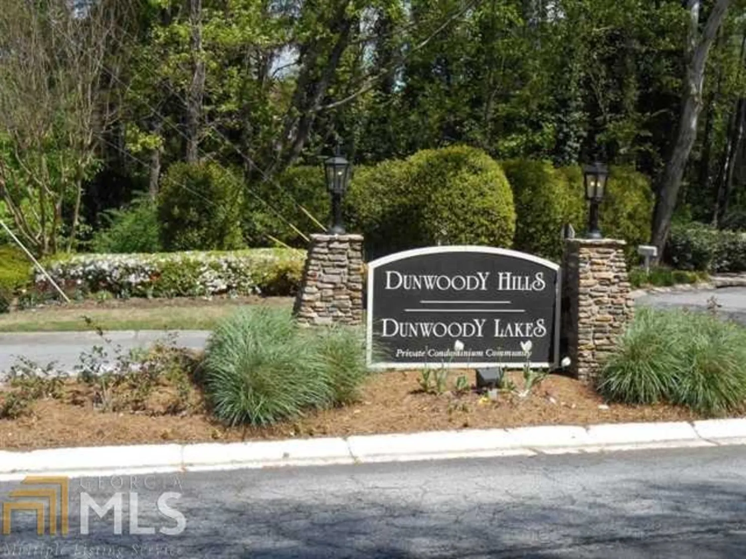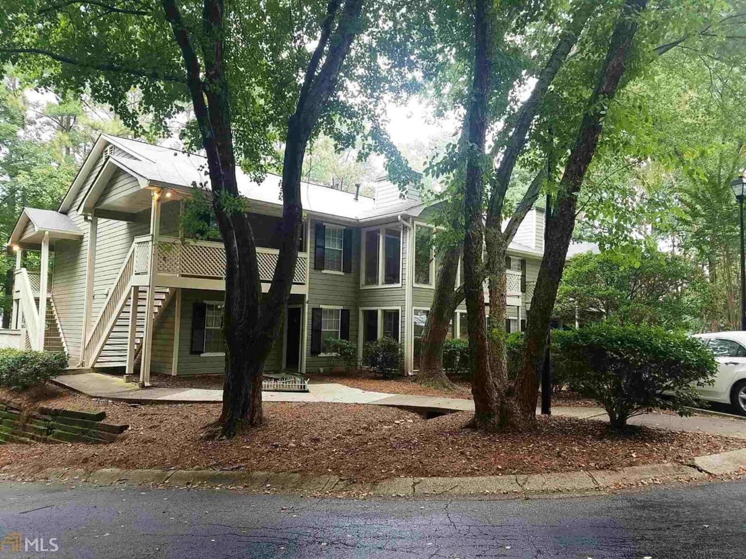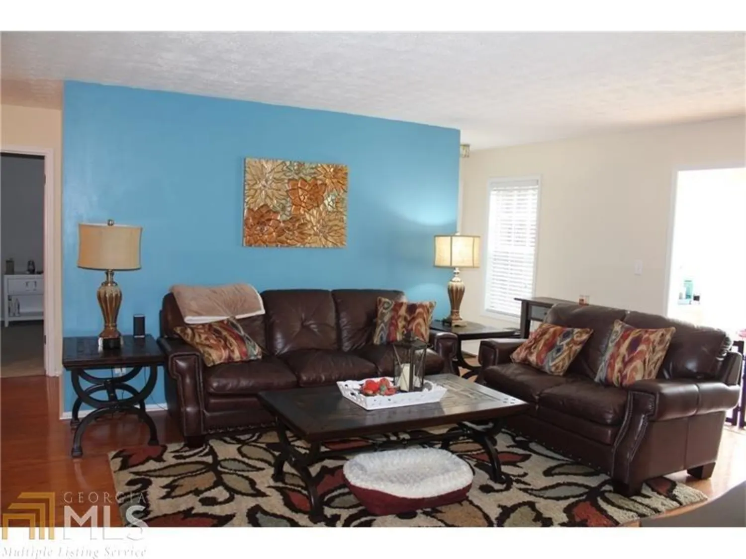9400 roberts drive 5fSandy Springs, GA 30350
9400 roberts drive 5fSandy Springs, GA 30350
Description
Fully updated one level living at its finest. 2 bedroom, 2 bath roommate style second floor unit with fireplace in living room which brings warmth & coziness, light and a bright sunroom with skylight offering extra space for an at home office, all in an open floor plan. All the benefits of living in the city of Sandy Springs, including easy access to area parks, GA 400, public transportation, shopping, restaurants, and Dunwoody & Roswell communities. Small, quiet community.
Property Details for 9400 Roberts Drive 5F
- Subdivision ComplexReserve of Dunwoody
- Architectural StyleBrick 4 Side
- ExteriorGarden
- Parking FeaturesNone
- Property AttachedYes
LISTING UPDATED:
- StatusClosed
- MLS #10041571
- Days on Site0
- Taxes$1,374 / year
- HOA Fees$264 / month
- MLS TypeResidential
- Year Built1978
- CountryFulton
LISTING UPDATED:
- StatusClosed
- MLS #10041571
- Days on Site0
- Taxes$1,374 / year
- HOA Fees$264 / month
- MLS TypeResidential
- Year Built1978
- CountryFulton
Building Information for 9400 Roberts Drive 5F
- StoriesOne
- Year Built1978
- Lot Size0.0270 Acres
Payment Calculator
Term
Interest
Home Price
Down Payment
The Payment Calculator is for illustrative purposes only. Read More
Property Information for 9400 Roberts Drive 5F
Summary
Location and General Information
- Community Features: Playground, Pool, Street Lights, Tennis Court(s), Walk To Schools, Near Shopping
- Directions: 400N exit Northridge, Right onto Roberts Drive, Left into Reserve of Dunwoody community. Unit in building 5. Once in community bear to right, proceed straight building fourth on the left.
- Coordinates: 34.0067295,-84.3405878
School Information
- Elementary School: Dunwoody Springs
- Middle School: Sandy Springs
- High School: North Springs
Taxes and HOA Information
- Parcel Number: 06 0366 LL1111
- Tax Year: 2021
- Association Fee Includes: Maintenance Structure, Maintenance Grounds, Pest Control
Virtual Tour
Parking
- Open Parking: No
Interior and Exterior Features
Interior Features
- Cooling: Ceiling Fan(s), Central Air
- Heating: Central, Forced Air, Natural Gas
- Appliances: Dishwasher, Disposal, Electric Water Heater, Microwave, Refrigerator
- Fireplace Features: Factory Built, Family Room, Living Room
- Flooring: Hardwood
- Interior Features: Master On Main Level, Roommate Plan, Split Bedroom Plan
- Levels/Stories: One
- Window Features: Double Pane Windows, Skylight(s)
- Kitchen Features: Solid Surface Counters
- Main Bedrooms: 2
- Bathrooms Total Integer: 2
- Main Full Baths: 2
- Bathrooms Total Decimal: 2
Exterior Features
- Construction Materials: Brick
- Pool Features: In Ground
- Roof Type: Composition
- Security Features: Fire Sprinkler System, Smoke Detector(s)
- Laundry Features: In Hall
- Pool Private: No
- Other Structures: Tennis Court(s)
Property
Utilities
- Sewer: Public Sewer
- Utilities: Cable Available, Electricity Available, Natural Gas Available
- Water Source: Public
Property and Assessments
- Home Warranty: Yes
- Property Condition: Resale
Green Features
Lot Information
- Common Walls: No One Above
- Lot Features: Level
Multi Family
- # Of Units In Community: 5F
- Number of Units To Be Built: Square Feet
Rental
Rent Information
- Land Lease: Yes
Public Records for 9400 Roberts Drive 5F
Tax Record
- 2021$1,374.00 ($114.50 / month)
Home Facts
- Beds2
- Baths2
- StoriesOne
- Lot Size0.0270 Acres
- StyleCondominium
- Year Built1978
- APN06 0366 LL1111
- CountyFulton
- Fireplaces1


