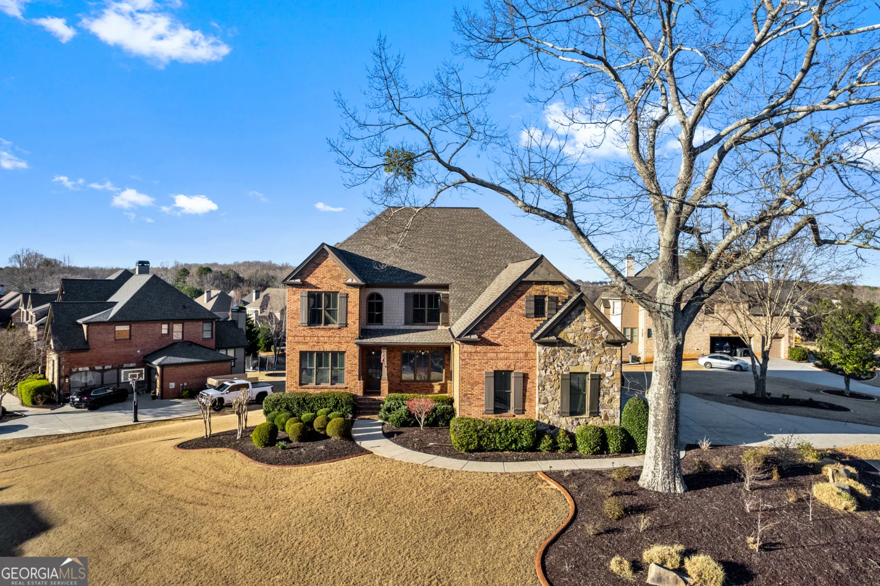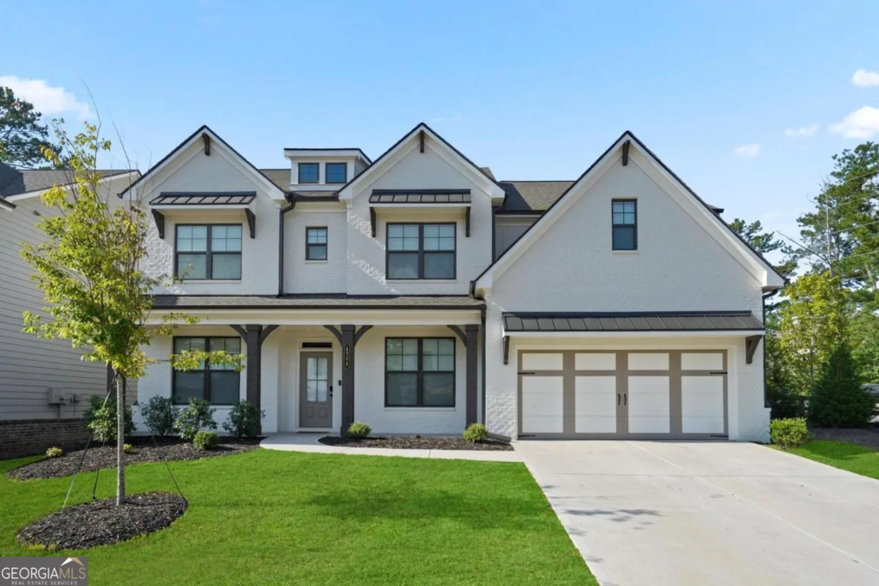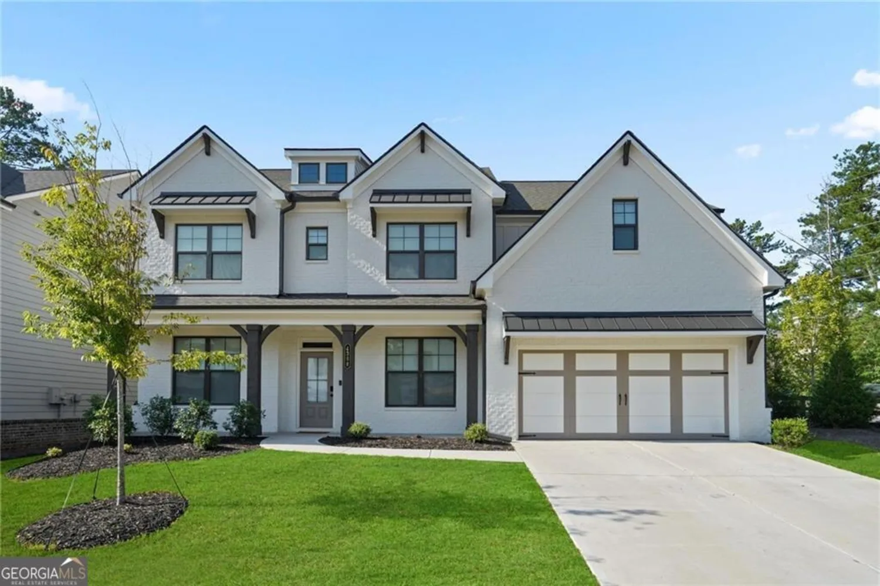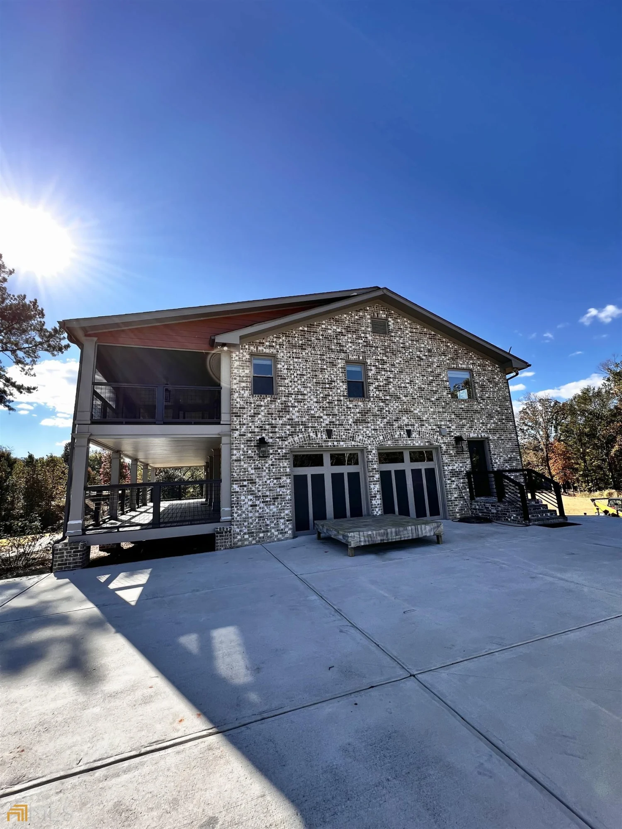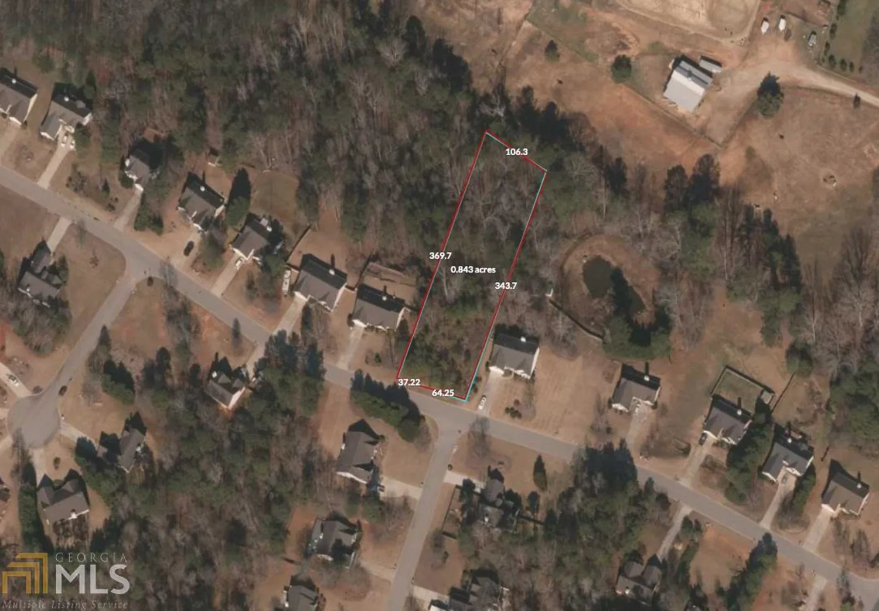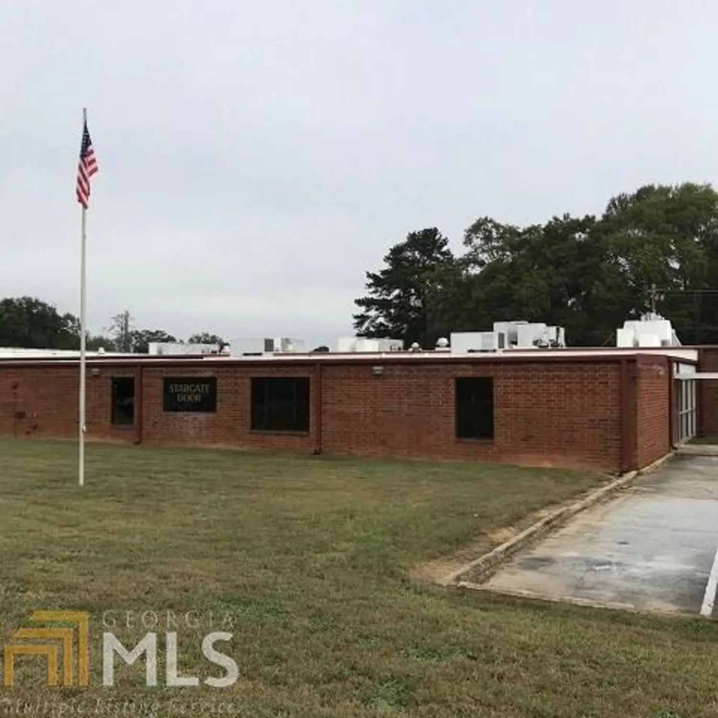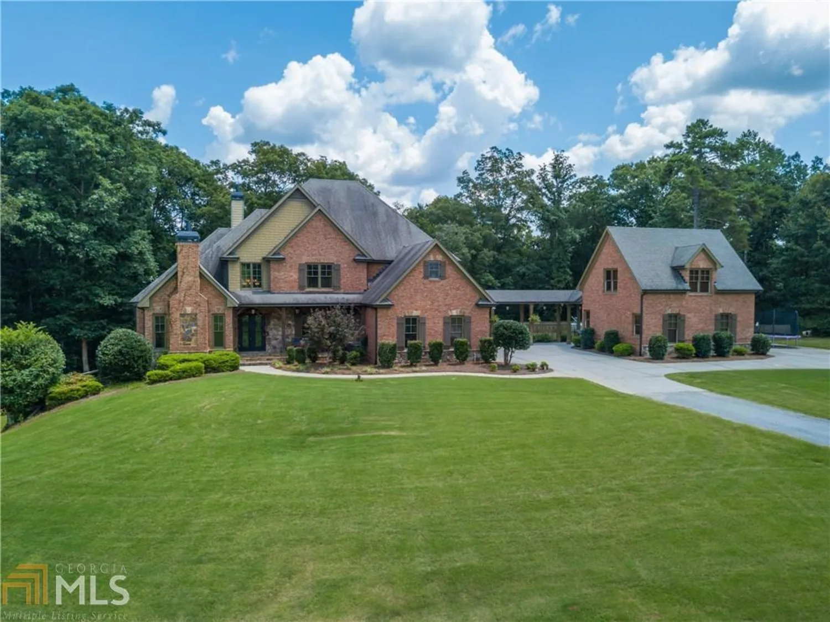5780 wheeler roadAuburn, GA 30011
5780 wheeler roadAuburn, GA 30011
Description
The Hobby Farm, a 16+ acre gated estate, offering, mature hardwoods, a private pond, pastures and barns. Plenty of room for the toys like tractors, ATVs and separate garage for the RV or boat. Interior is just as well appointed. Oversized trim, updated appliances, surround sound and the most up to date geothermal HVAC system known to man. All of this is conveniently located less than 5 miles from Hamilton Mill Golf Club, Northeast Georgia Hospital/Braselton and Chateau Elan Winery. Lease price is fully furnished with all utilities included.
Property Details for 5780 Wheeler Road
- Subdivision ComplexNone
- Architectural StyleBrick 4 Side, Ranch
- ExteriorSprinkler System
- Num Of Parking Spaces3
- Parking FeaturesGarage Door Opener, Garage, Storage
- Property AttachedNo
- Waterfront FeaturesNo Dock Or Boathouse, Pond
LISTING UPDATED:
- StatusClosed
- MLS #8086745
- Days on Site42
- MLS TypeResidential Lease
- Year Built1998
- Lot Size16.46 Acres
- CountryGwinnett
LISTING UPDATED:
- StatusClosed
- MLS #8086745
- Days on Site42
- MLS TypeResidential Lease
- Year Built1998
- Lot Size16.46 Acres
- CountryGwinnett
Building Information for 5780 Wheeler Road
- StoriesOne
- Year Built1998
- Lot Size16.4600 Acres
Payment Calculator
Term
Interest
Home Price
Down Payment
The Payment Calculator is for illustrative purposes only. Read More
Property Information for 5780 Wheeler Road
Summary
Location and General Information
- Community Features: Gated, None
- Directions: I-85 North to Hamilton Mill Exit 120 and turn right onto Hamilton Mill. Turn Left onto Braselton Hwy/Hwy 124. Go 4.5 miles and turn left onto Wheeler Road. Hobby Farm will be on your Right.
- Coordinates: 34.076614,-83.840667
School Information
- Elementary School: Duncan Creek
- Middle School: Frank N Osborne
- High School: Mill Creek
Taxes and HOA Information
- Parcel Number: R3004 105
- Association Fee Includes: Cable TV, Trash, Heating/Cooling, None
- Tax Lot: 0
Virtual Tour
Parking
- Open Parking: No
Interior and Exterior Features
Interior Features
- Cooling: Other
- Heating: Natural Gas, Central, Forced Air
- Appliances: Dishwasher, Double Oven, Disposal, Microwave, Refrigerator
- Basement: Bath Finished, Daylight, Interior Entry, Exterior Entry, Finished, Full
- Fireplace Features: Family Room, Gas Starter, Gas Log
- Flooring: Carpet
- Interior Features: Central Vacuum, Bookcases, Tray Ceiling(s), Vaulted Ceiling(s), High Ceilings, Double Vanity, Separate Shower, Walk-In Closet(s), Wet Bar, In-Law Floorplan, Master On Main Level
- Levels/Stories: One
- Window Features: Storm Window(s)
- Kitchen Features: Breakfast Area, Breakfast Bar, Solid Surface Counters, Walk-in Pantry
- Main Bedrooms: 3
- Total Half Baths: 2
- Bathrooms Total Integer: 6
- Main Full Baths: 3
- Bathrooms Total Decimal: 5
Exterior Features
- Patio And Porch Features: Deck, Patio, Porch
- Roof Type: Composition
- Security Features: Security System
- Pool Private: No
- Other Structures: Outbuilding
Property
Utilities
- Sewer: Septic Tank
- Water Source: Well
Property and Assessments
- Home Warranty: No
- Property Condition: Resale
Green Features
- Green Energy Efficient: Doors
- Green Energy Generation: Geothermal
Lot Information
- Above Grade Finished Area: 8330
- Lot Features: Private
- Waterfront Footage: No Dock Or Boathouse, Pond
Multi Family
- Number of Units To Be Built: Square Feet
Rental
Rent Information
- Land Lease: No
Public Records for 5780 Wheeler Road
Home Facts
- Beds6
- Baths4
- Total Finished SqFt8,330 SqFt
- Above Grade Finished8,330 SqFt
- StoriesOne
- Lot Size16.4600 Acres
- StyleSingle Family Residence
- Year Built1998
- APNR3004 105
- CountyGwinnett
- Fireplaces2


