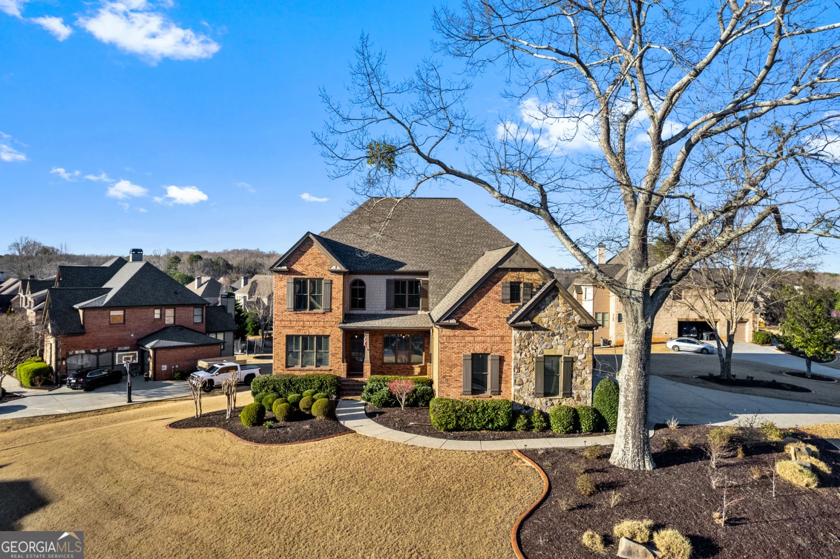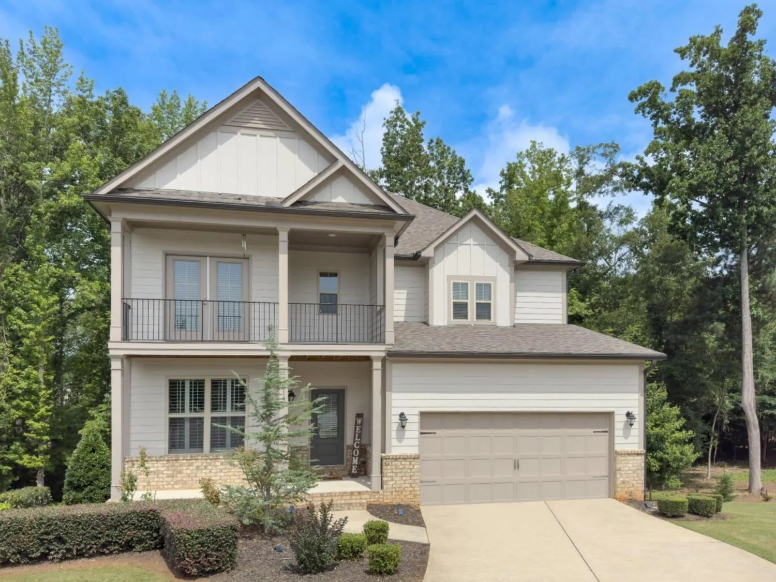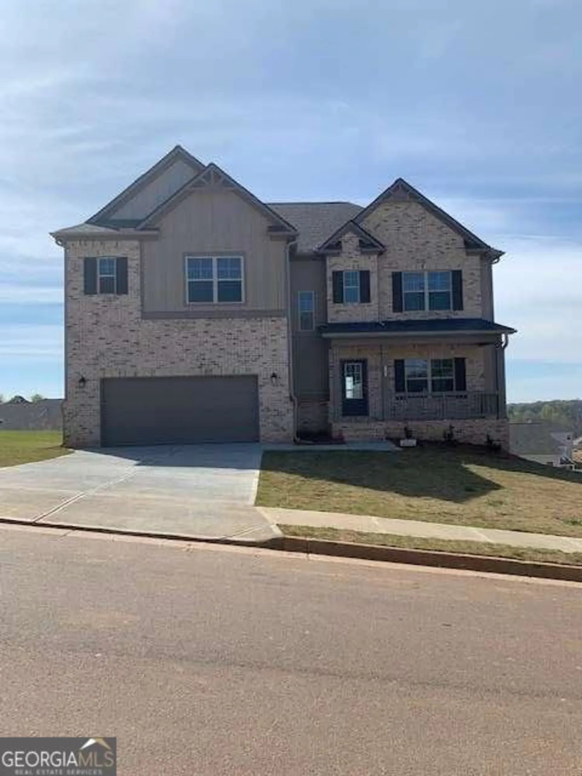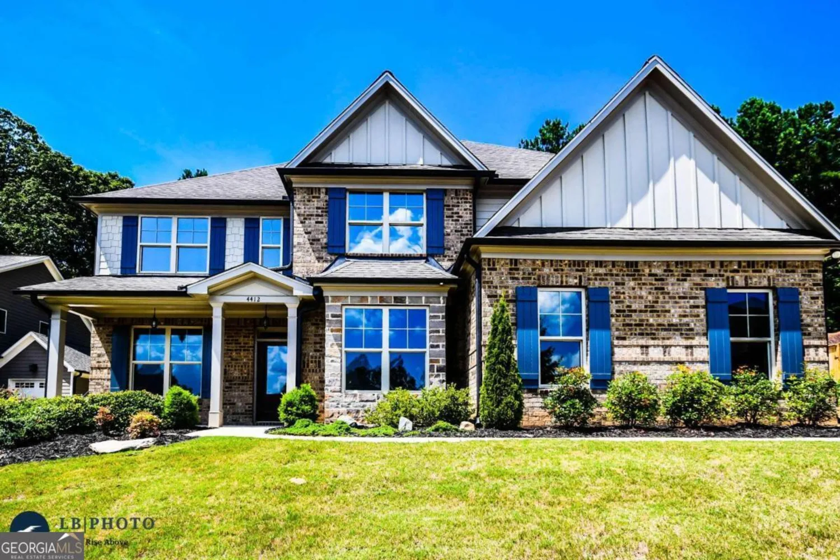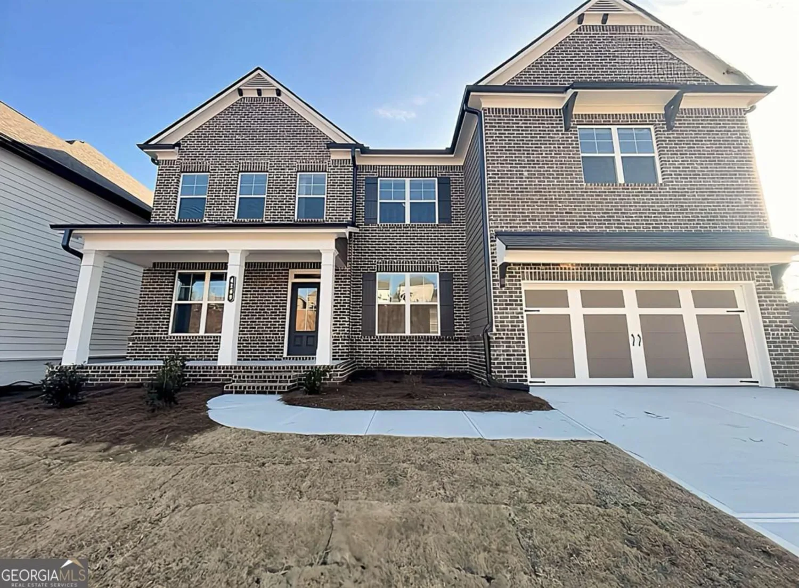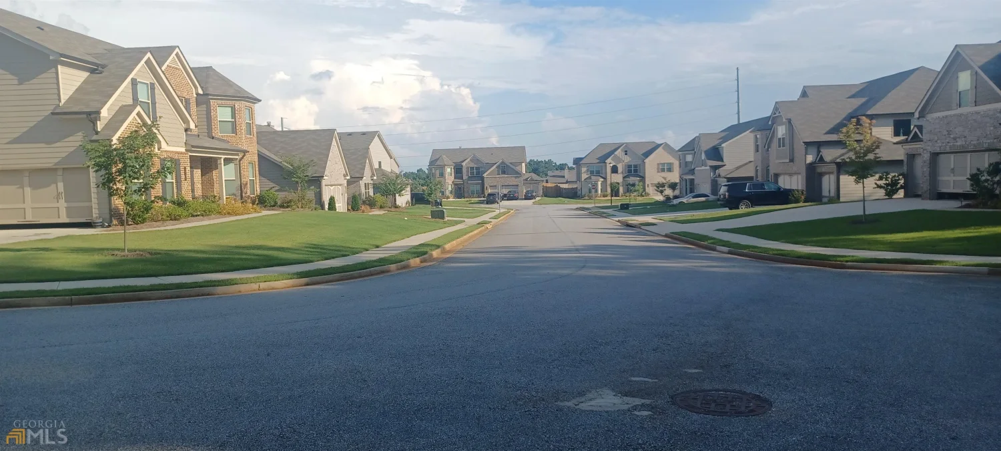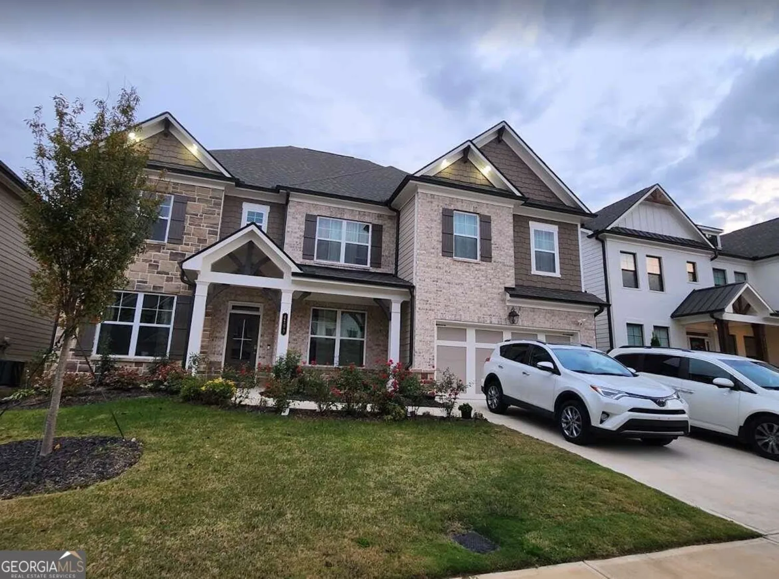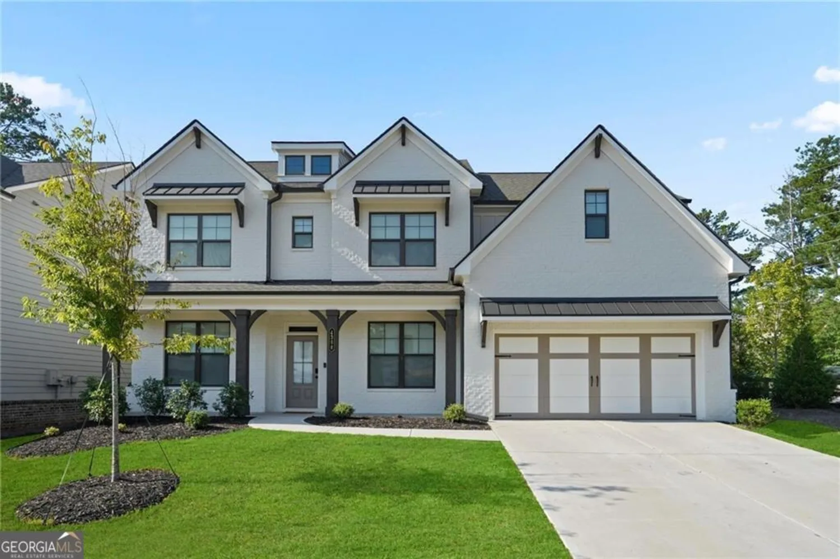4308 brookmont wayAuburn, GA 30011
4308 brookmont wayAuburn, GA 30011
Description
Turnbridge plan 5 Bedrooms and 4 Baths with a Guest suite and a full bath on the main level. Formal Living Room/Study, Formal Dining. Great Room opens to Breakfast area and Kitchen with island and bar stool seating & walk-in pantry. Mud Room with valet off garage entrance. Primary Suite and bathroom, 3 Secondary bedrooms & 2 Secondary bathrooms upstairs. 2 bedrooms share a private bathroom. 1 bedroom is a private suite with bath & walk-in closet. The laundry room is located upstairs. 60 in. W 27.6 cu. ft. Free Standing Side by Side Style 2-Doors Refrigerator and Freezer in Stainless Steel, APEC Water Systems ROES-PHUV75 Essence Series Top Tier Alkaline Mineral and Ultra-Violet UV Sterilizer 75 GPD 7-Stage Ultra Safe Reverse Osmosis Drinking Water Filter System, dual air conditioning units, laundry room cabinetry, pendant light fixtures at entryway and over the island. Beautiful, upgraded, black-and-white kitchen, upgraded light fixtures.
Property Details for 4308 Brookmont Way
- Subdivision ComplexPreserve at Brookmont Manor
- Architectural StyleBrick Front, Traditional
- Parking FeaturesGarage
- Property AttachedYes
LISTING UPDATED:
- StatusWithdrawn
- MLS #10224475
- Days on Site56
- MLS TypeResidential Lease
- Year Built2022
- Lot Size0.28 Acres
- CountryGwinnett
LISTING UPDATED:
- StatusWithdrawn
- MLS #10224475
- Days on Site56
- MLS TypeResidential Lease
- Year Built2022
- Lot Size0.28 Acres
- CountryGwinnett
Building Information for 4308 Brookmont Way
- StoriesTwo
- Year Built2022
- Lot Size0.2800 Acres
Payment Calculator
Term
Interest
Home Price
Down Payment
The Payment Calculator is for illustrative purposes only. Read More
Property Information for 4308 Brookmont Way
Summary
Location and General Information
- Community Features: Pool, Sidewalks, Street Lights
- Directions: GPS
- Coordinates: 34.064573,-83.852408
School Information
- Elementary School: Duncan Creek
- Middle School: Frank N Osborne
- High School: Mill Creek
Taxes and HOA Information
- Parcel Number: R3003A669
- Association Fee Includes: Swimming
Virtual Tour
Parking
- Open Parking: No
Interior and Exterior Features
Interior Features
- Cooling: Ceiling Fan(s), Central Air
- Heating: Natural Gas
- Appliances: Gas Water Heater, Dishwasher, Disposal, Other
- Basement: None
- Fireplace Features: Factory Built
- Flooring: Hardwood, Carpet
- Interior Features: Tray Ceiling(s), High Ceilings, Double Vanity, Walk-In Closet(s)
- Levels/Stories: Two
- Kitchen Features: Kitchen Island, Walk-in Pantry
- Main Bedrooms: 1
- Bathrooms Total Integer: 4
- Main Full Baths: 1
- Bathrooms Total Decimal: 4
Exterior Features
- Construction Materials: Brick, Vinyl Siding
- Patio And Porch Features: Patio
- Roof Type: Composition
- Security Features: Smoke Detector(s)
- Laundry Features: Other
- Pool Private: No
Property
Utilities
- Sewer: Private Sewer
- Utilities: Underground Utilities, Cable Available
- Water Source: Public
Property and Assessments
- Home Warranty: No
- Property Condition: Resale
Green Features
Lot Information
- Above Grade Finished Area: 3245
- Common Walls: No Common Walls
- Lot Features: Private
Multi Family
- Number of Units To Be Built: Square Feet
Rental
Rent Information
- Land Lease: No
Public Records for 4308 Brookmont Way
Home Facts
- Beds5
- Baths4
- Total Finished SqFt3,245 SqFt
- Above Grade Finished3,245 SqFt
- StoriesTwo
- Lot Size0.2800 Acres
- StyleSingle Family Residence
- Year Built2022
- APNR3003A669
- CountyGwinnett
- Fireplaces1


