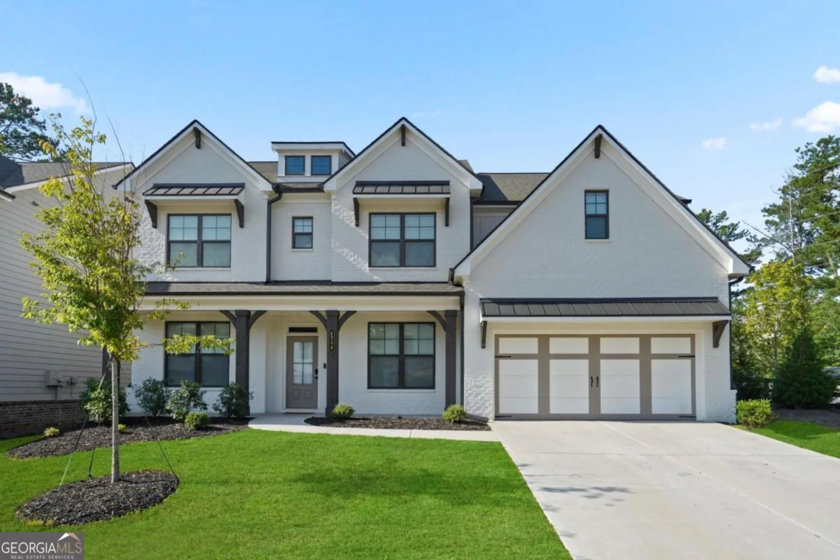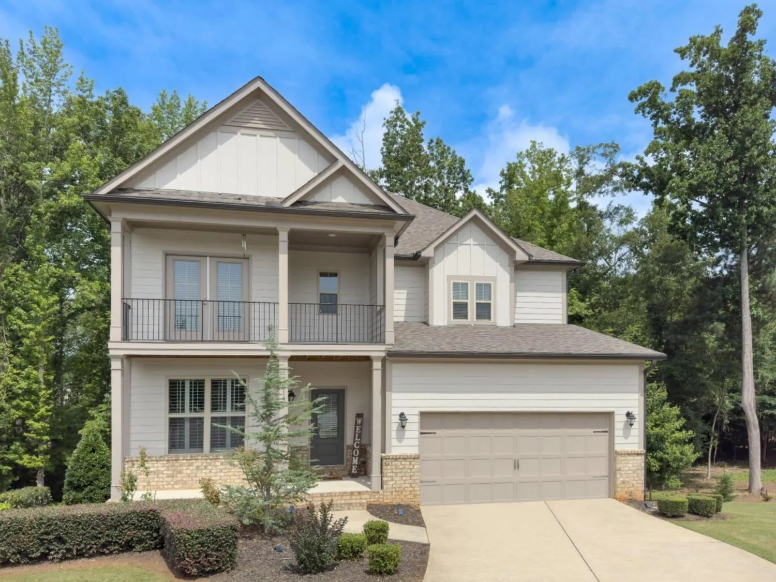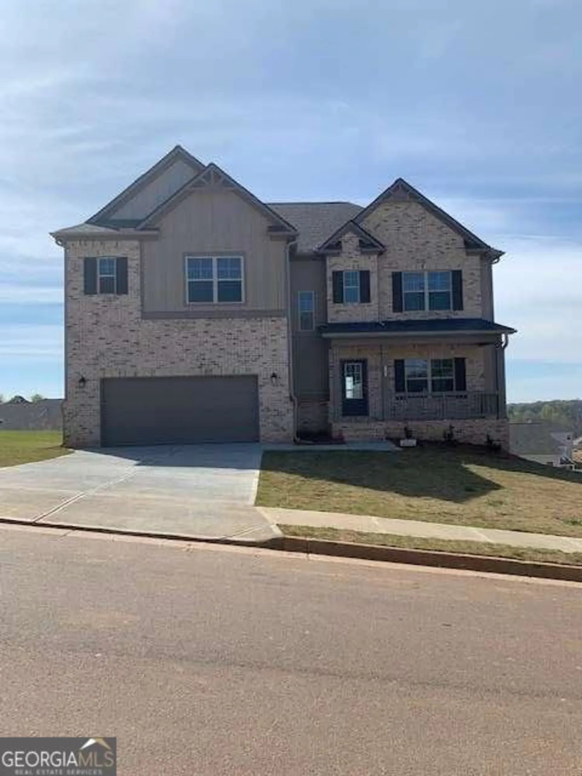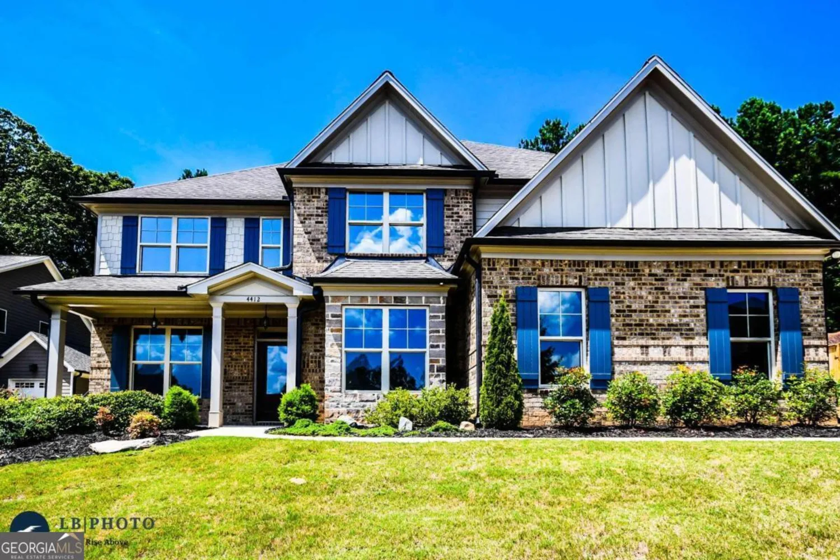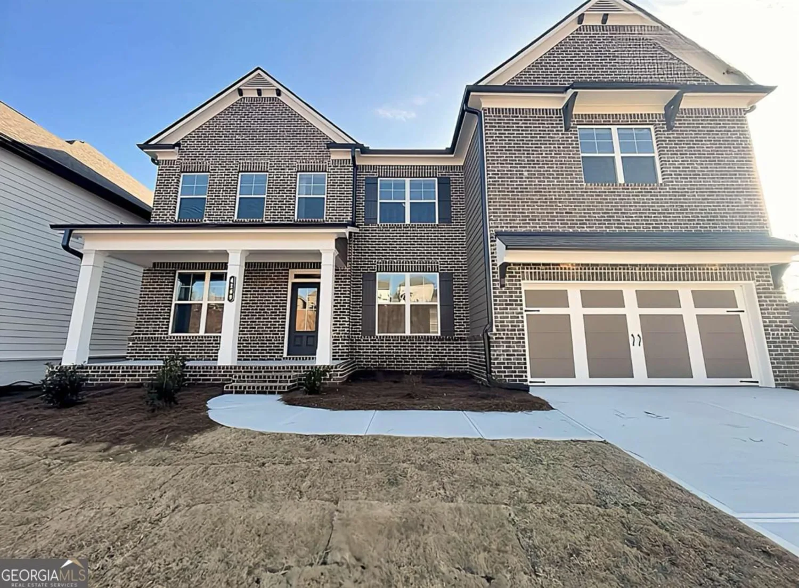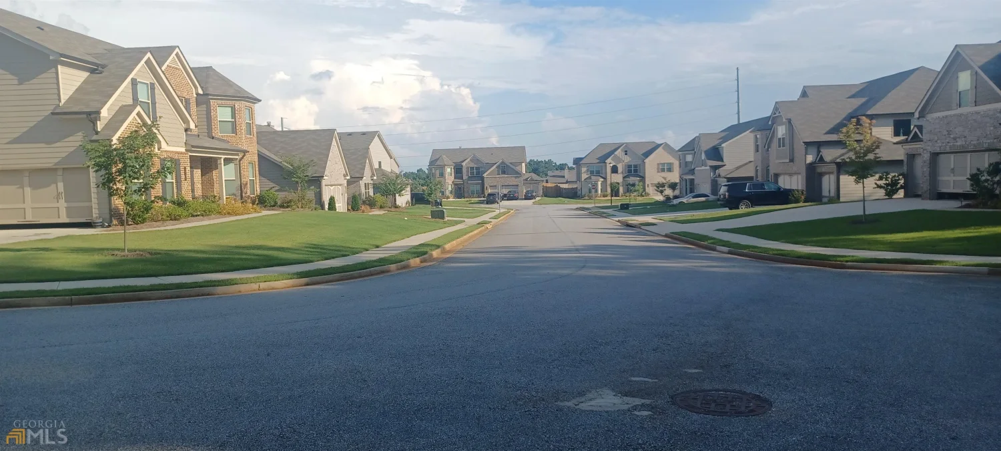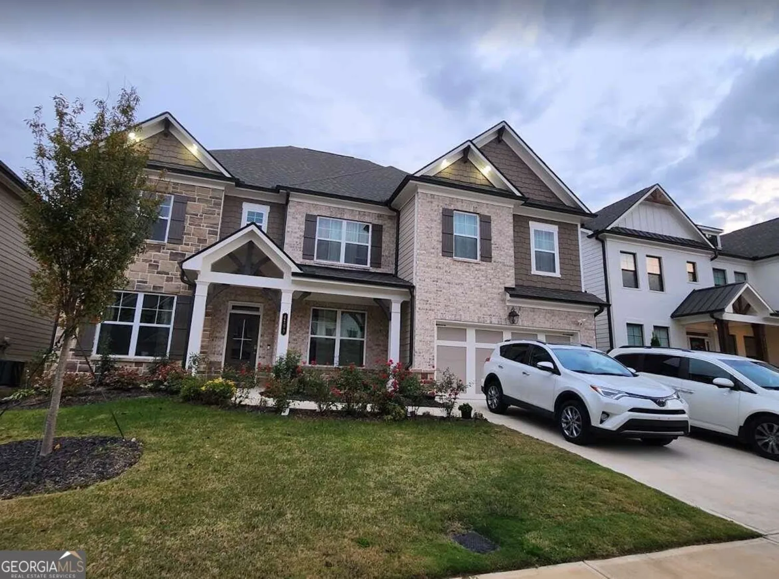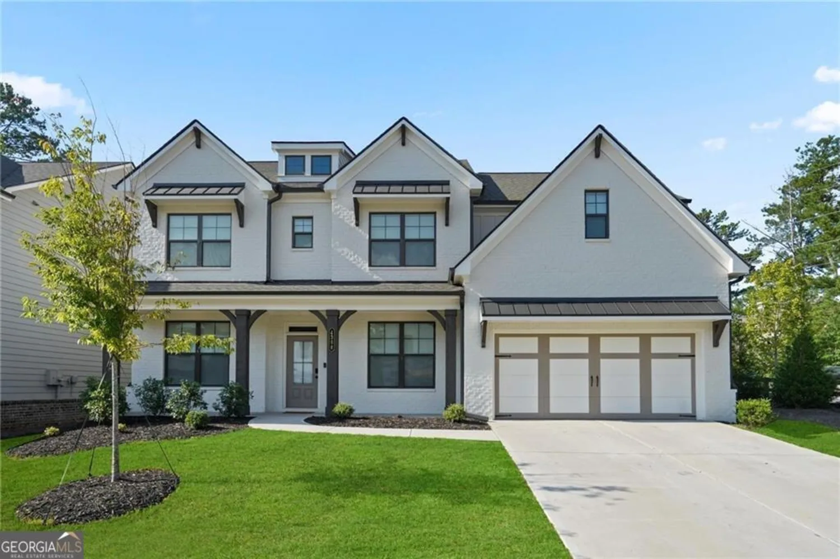1039 woodtrace laneAuburn, GA 30011
1039 woodtrace laneAuburn, GA 30011
Description
Welcome to this stunning 5-bedroom, 4-bathroom brick home, located on a prime corner lot with a spacious front yard. This 2-story beauty boasts 10-foot ceilings throughout, adding to the expansive and airy feel of the home. As you step inside, you'll be greeted by beautiful hardwood floors and an abundance of natural light streaming through large windows. The main level features a formal dining room, an office with double glass doors and large windows, and a cozy living room complete with a limestone fireplace and built-in bookcases. The living room also showcases a coffered ceiling, adding an elegant touch. The kitchen is a chef's dream, with an oversized island and breakfast bar, stone countertops, double ovens, a walk-in pantry, and a keeping room that provides the perfect space for casual gatherings. It seamlessly opens to the family room, making entertaining a breeze. The main level also offers a guest bedroom with an adjacent full bath for added convenience. Upstairs, you'll find a spacious loft area perfect for a second living area or media room. The oversized primary bedroom is a true retreat, featuring a limestone fireplace, sitting area, and an ensuite bathroom with a double vanity, separate tub and shower, and a large walk-in closet. One of the upstairs guest rooms includes its own ensuite bathroom, adding extra privacy for visitors. Additionally, the upper level includes a convenient laundry room with a sink and cabinets for easy storage. The full basement offers an incredible amount of storage space, while the 3-car garage and large driveway provide ample room for vehicles and toys. Step outside to enjoy the large deck and patio, perfect for relaxing or entertaining outdoors. With so much to offer, this home is the ideal place to call your own!
Property Details for 1039 Woodtrace Lane
- Subdivision ComplexWoodbury Place
- Architectural StyleBrick 4 Side, Traditional
- Parking FeaturesAttached, Garage, Garage Door Opener, Kitchen Level
- Property AttachedYes
LISTING UPDATED:
- StatusClosed
- MLS #10477329
- Days on Site63
- MLS TypeResidential Lease
- Year Built2007
- Lot Size0.49 Acres
- CountryGwinnett
LISTING UPDATED:
- StatusClosed
- MLS #10477329
- Days on Site63
- MLS TypeResidential Lease
- Year Built2007
- Lot Size0.49 Acres
- CountryGwinnett
Building Information for 1039 Woodtrace Lane
- StoriesTwo
- Year Built2007
- Lot Size0.4900 Acres
Payment Calculator
Term
Interest
Home Price
Down Payment
The Payment Calculator is for illustrative purposes only. Read More
Property Information for 1039 Woodtrace Lane
Summary
Location and General Information
- Community Features: Sidewalks
- Directions: Use GPS. Once you drive through the entrance, the the drive way is in front of you on the left.
- View: Seasonal View
- Coordinates: 34.048184,-83.857966
School Information
- Elementary School: Mulberry
- Middle School: Dacula
- High School: Dacula
Taxes and HOA Information
- Parcel Number: R2002 750
- Association Fee Includes: None
- Tax Lot: 58
Virtual Tour
Parking
- Open Parking: No
Interior and Exterior Features
Interior Features
- Cooling: Ceiling Fan(s), Central Air, Zoned
- Heating: Central, Forced Air, Hot Water, Zoned
- Appliances: Dishwasher, Double Oven, Microwave, Refrigerator
- Basement: Bath/Stubbed, Daylight, Exterior Entry, Full, Interior Entry, Unfinished
- Fireplace Features: Living Room, Master Bedroom
- Flooring: Carpet, Hardwood
- Interior Features: Bookcases, In-Law Floorplan, Roommate Plan, Tray Ceiling(s), Walk-In Closet(s)
- Levels/Stories: Two
- Window Features: Double Pane Windows
- Kitchen Features: Breakfast Area, Breakfast Bar, Breakfast Room, Kitchen Island, Walk-in Pantry
- Main Bedrooms: 1
- Bathrooms Total Integer: 4
- Main Full Baths: 1
- Bathrooms Total Decimal: 4
Exterior Features
- Construction Materials: Brick, Concrete
- Patio And Porch Features: Deck, Patio
- Roof Type: Composition
- Security Features: Carbon Monoxide Detector(s), Smoke Detector(s)
- Laundry Features: In Hall, Upper Level
- Pool Private: No
Property
Utilities
- Sewer: Public Sewer
- Utilities: Cable Available, Electricity Available, Phone Available, Sewer Available, Underground Utilities, Water Available
- Water Source: Public
- Electric: 220 Volts
Property and Assessments
- Home Warranty: No
- Property Condition: Updated/Remodeled
Green Features
- Green Energy Efficient: Appliances
Lot Information
- Above Grade Finished Area: 4741
- Common Walls: No Common Walls
- Lot Features: Corner Lot, Private
Multi Family
- Number of Units To Be Built: Square Feet
Rental
Rent Information
- Land Lease: No
- Occupant Types: Vacant
Public Records for 1039 Woodtrace Lane
Home Facts
- Beds5
- Baths4
- Total Finished SqFt4,741 SqFt
- Above Grade Finished4,741 SqFt
- StoriesTwo
- Lot Size0.4900 Acres
- StyleSingle Family Residence
- Year Built2007
- APNR2002 750
- CountyGwinnett
- Fireplaces2


