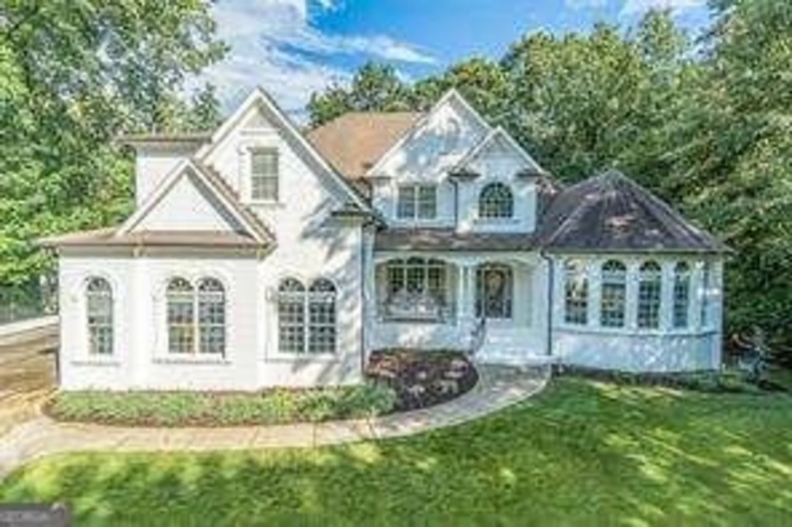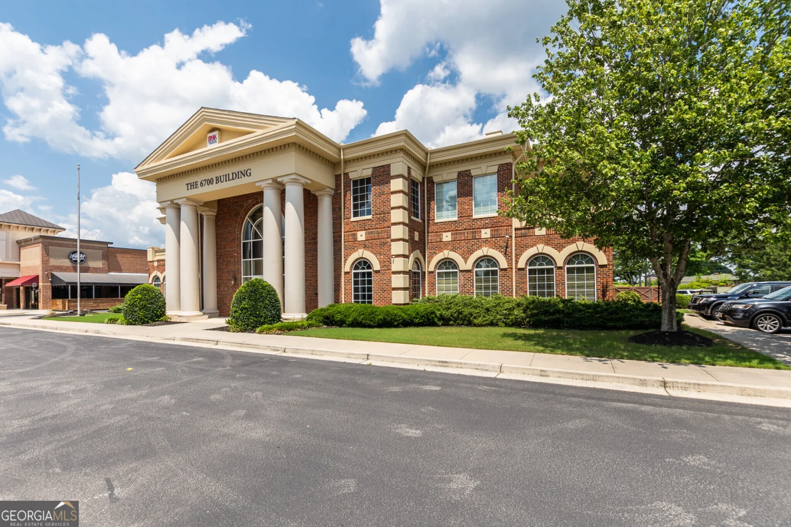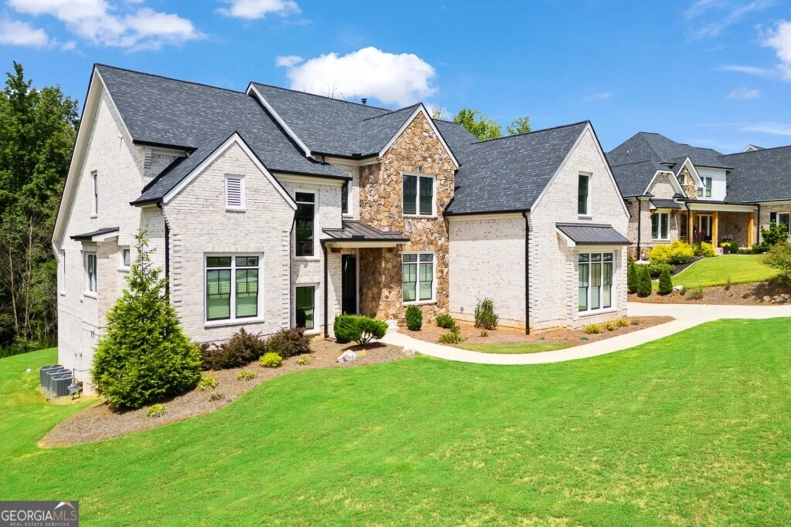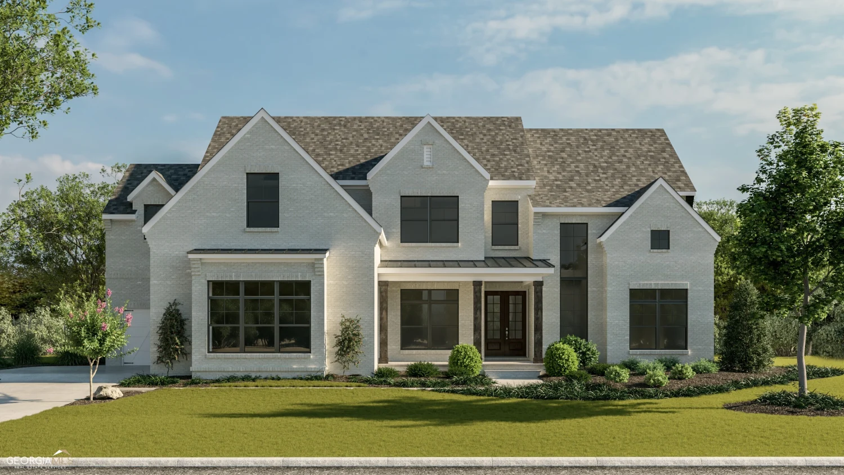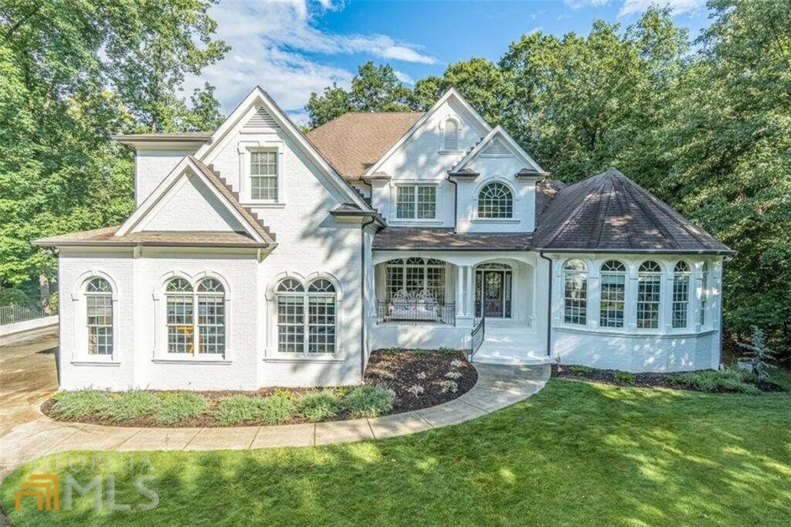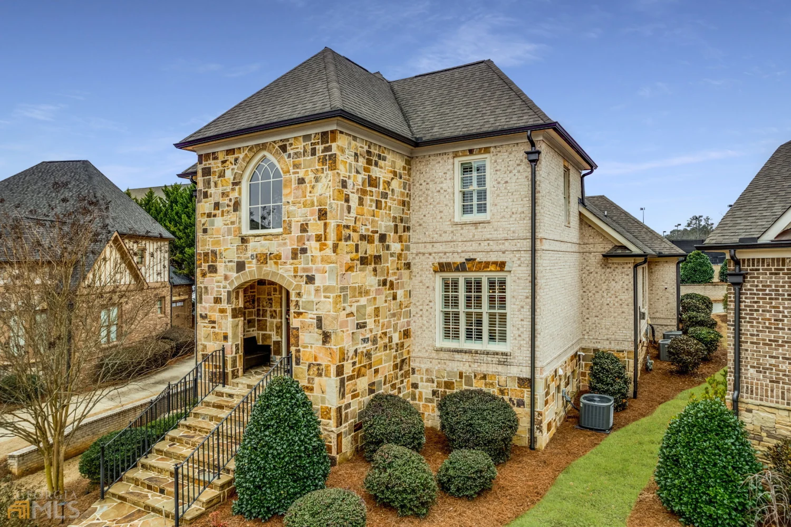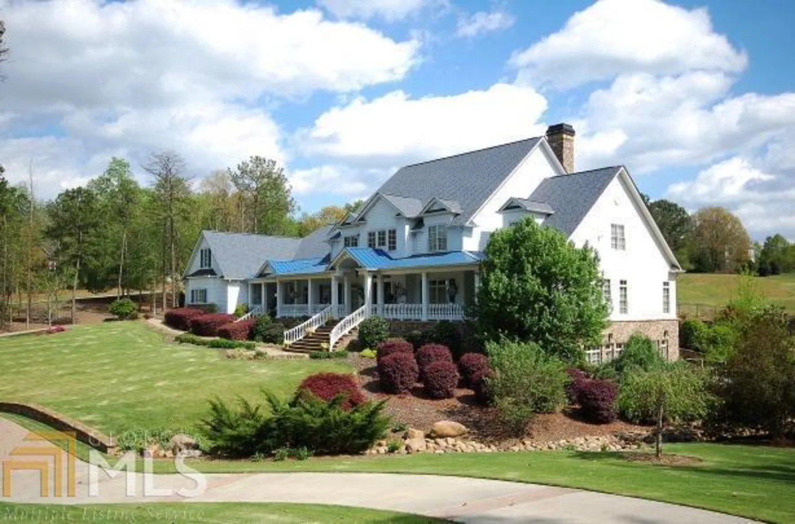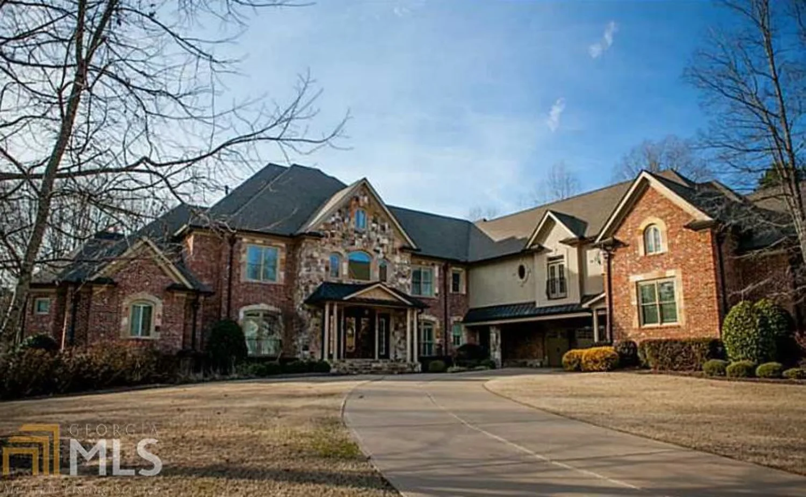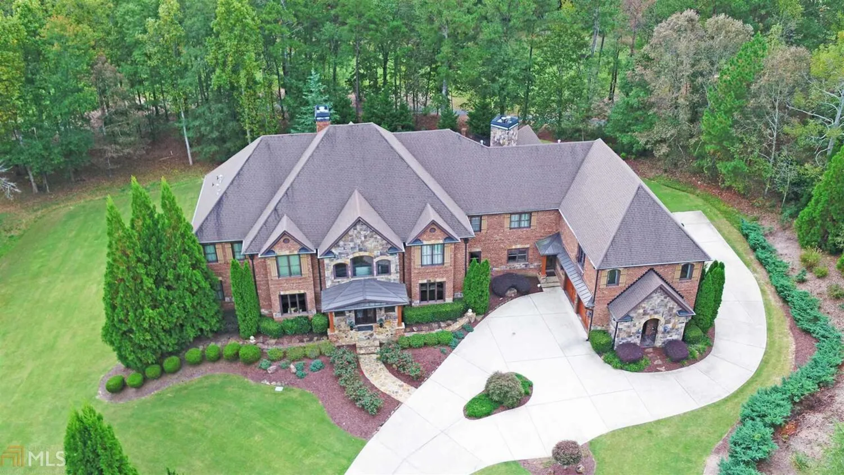2020 legends way 9Braselton, GA 30517-4071
2020 legends way 9Braselton, GA 30517-4071
Description
Resort Living at its best - this beautiful Legends home is Chateau Elan sits on 1.735 acres with its own Pool, Tennis Courts/Batting Cage. Total of 8 Bedrooms, 7 Full Baths and 1 half Bath. Finished Terrace Level, Owners Suite on Main, outdoor Stone Fireplace, gorgeous views! A wonder property to Lease.
Property Details for 2020 Legends Way 9
- Subdivision ComplexChateau Elan
- Architectural StyleBrick 4 Side, Traditional
- ExteriorSprinkler System, Water Feature
- Num Of Parking Spaces3
- Parking FeaturesAttached, Garage Door Opener, Kitchen Level
- Property AttachedNo
LISTING UPDATED:
- StatusClosed
- MLS #8132412
- Days on Site484
- MLS TypeResidential Lease
- Year Built1999
- Lot Size1.74 Acres
- CountryGwinnett
LISTING UPDATED:
- StatusClosed
- MLS #8132412
- Days on Site484
- MLS TypeResidential Lease
- Year Built1999
- Lot Size1.74 Acres
- CountryGwinnett
Building Information for 2020 Legends Way 9
- StoriesThree Or More
- Year Built1999
- Lot Size1.7350 Acres
Payment Calculator
Term
Interest
Home Price
Down Payment
The Payment Calculator is for illustrative purposes only. Read More
Property Information for 2020 Legends Way 9
Summary
Location and General Information
- Community Features: Clubhouse, Gated, Golf, Playground, Pool, Swim Team, Tennis Court(s), Tennis Team
- Directions: I 85 N to exit 126 - use GPS for complete directions.
- Coordinates: 34.096904,-83.845726
School Information
- Elementary School: Duncan Creek
- Middle School: Frank N Osborne
- High School: Mill Creek
Taxes and HOA Information
- Parcel Number: R3005C046
- Association Fee Includes: Security, Management Fee
- Tax Lot: 9
Virtual Tour
Parking
- Open Parking: No
Interior and Exterior Features
Interior Features
- Cooling: Electric, Ceiling Fan(s), Central Air
- Heating: Natural Gas, Central, Forced Air
- Appliances: Gas Water Heater, Cooktop, Dishwasher, Double Oven, Disposal, Ice Maker, Microwave, Oven
- Basement: Bath Finished, Daylight, Interior Entry, Exterior Entry, Finished, Full
- Fireplace Features: Basement, Family Room, Outside, Factory Built, Gas Starter, Gas Log
- Flooring: Carpet, Hardwood, Tile
- Interior Features: Central Vacuum, Bookcases, Tray Ceiling(s), High Ceilings, Double Vanity, Separate Shower, Tile Bath, Walk-In Closet(s), Master On Main Level, Wine Cellar
- Levels/Stories: Three Or More
- Window Features: Double Pane Windows
- Kitchen Features: Breakfast Area, Kitchen Island, Second Kitchen, Walk-in Pantry
- Main Bedrooms: 2
- Total Half Baths: 1
- Bathrooms Total Integer: 7
- Main Full Baths: 2
- Bathrooms Total Decimal: 6
Exterior Features
- Accessibility Features: Other
- Construction Materials: Stone
- Fencing: Fenced
- Patio And Porch Features: Deck, Patio
- Pool Features: Pool/Spa Combo, In Ground
- Roof Type: Composition
- Security Features: Security System, Smoke Detector(s)
- Spa Features: Bath
- Laundry Features: In Basement, Common Area
- Pool Private: No
- Other Structures: Tennis Court(s)
Property
Utilities
- Sewer: Septic Tank
- Utilities: Underground Utilities
Property and Assessments
- Home Warranty: No
- Property Condition: Resale
Green Features
- Green Energy Efficient: Insulation, Thermostat
Lot Information
- Lot Features: Level, Private
Multi Family
- # Of Units In Community: 9
- Number of Units To Be Built: Square Feet
Rental
Rent Information
- Land Lease: No
Public Records for 2020 Legends Way 9
Home Facts
- Beds8
- Baths6
- StoriesThree Or More
- Lot Size1.7350 Acres
- StyleSingle Family Residence
- Year Built1999
- APNR3005C046
- CountyGwinnett
- Fireplaces3


