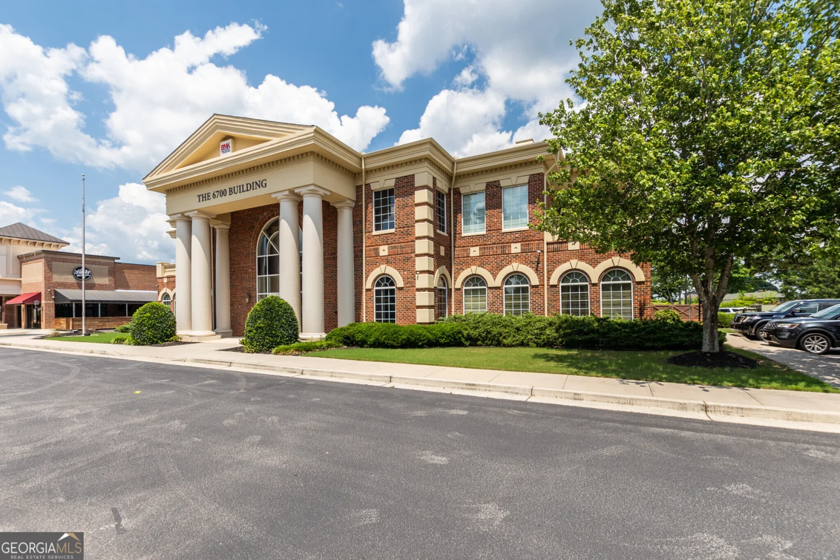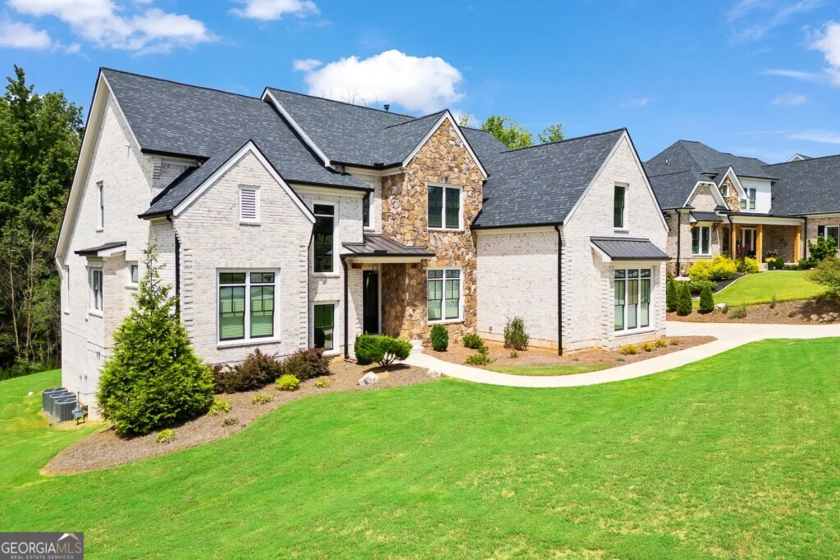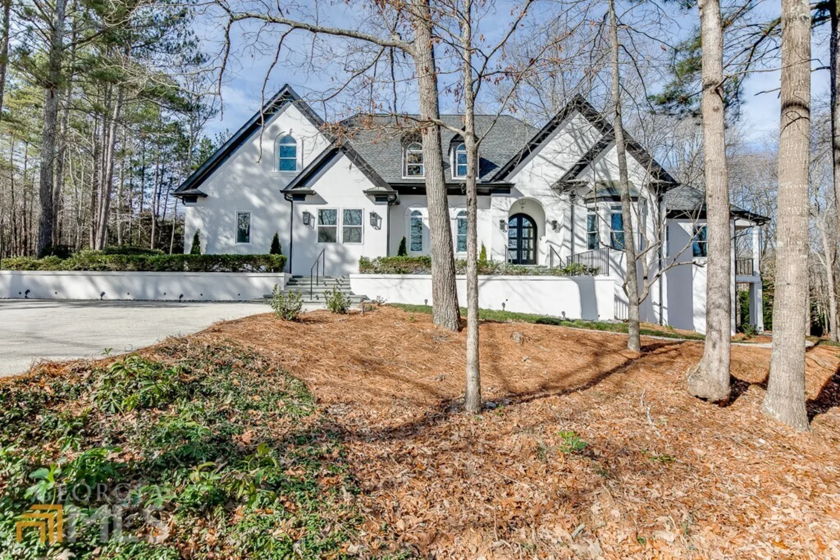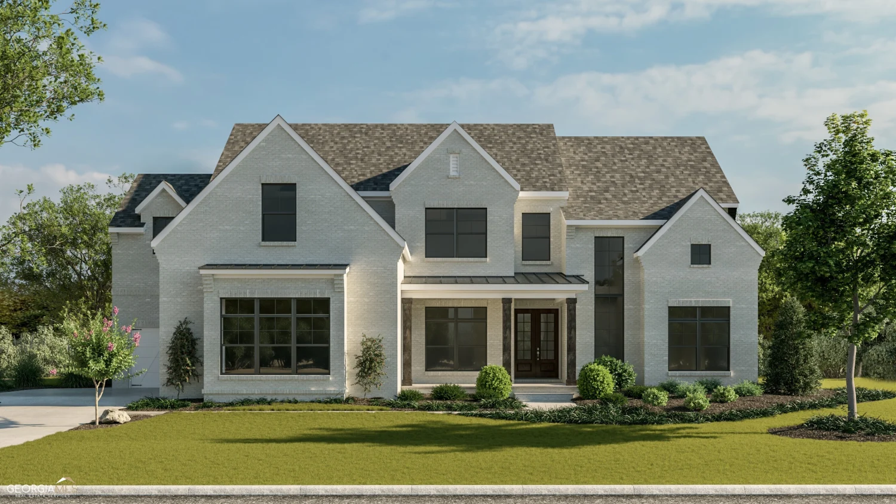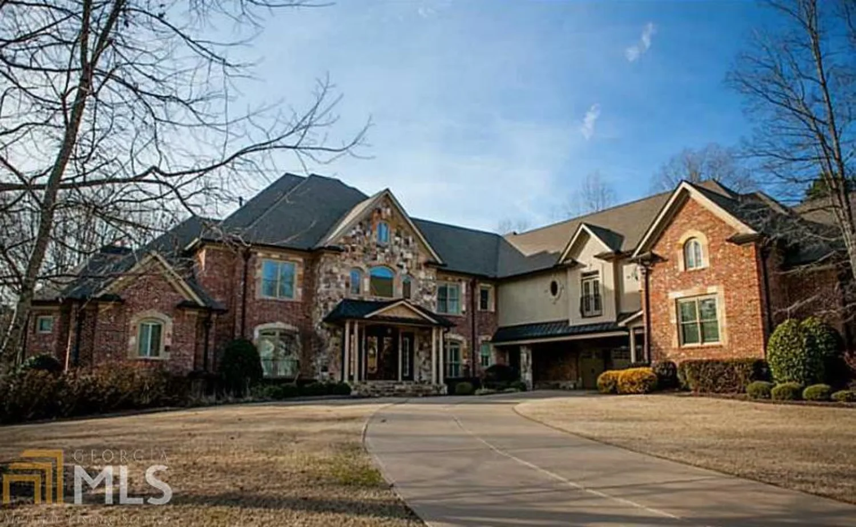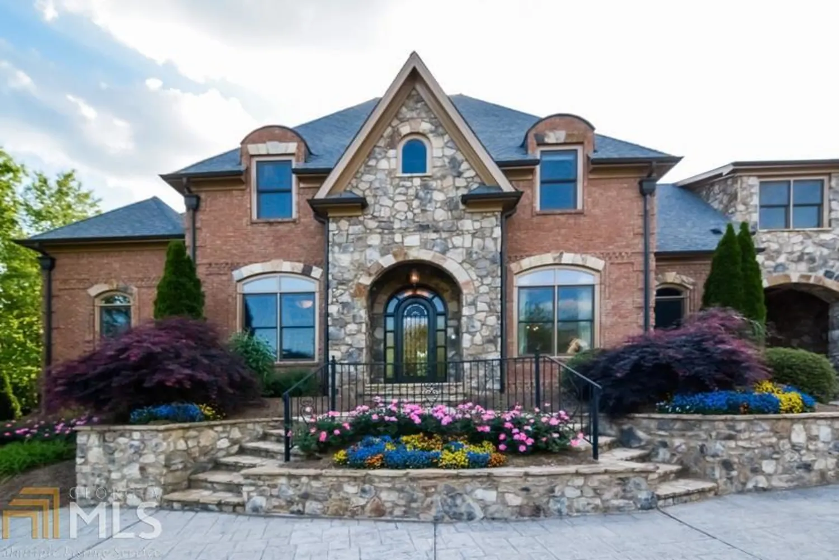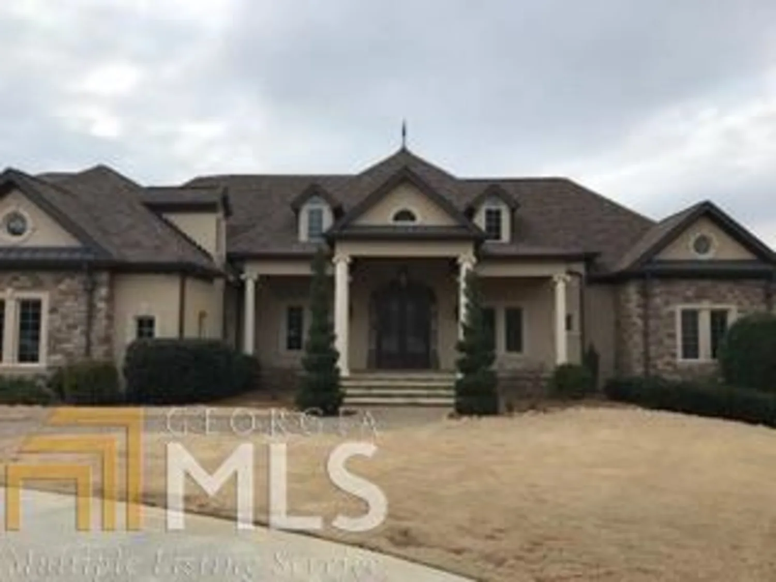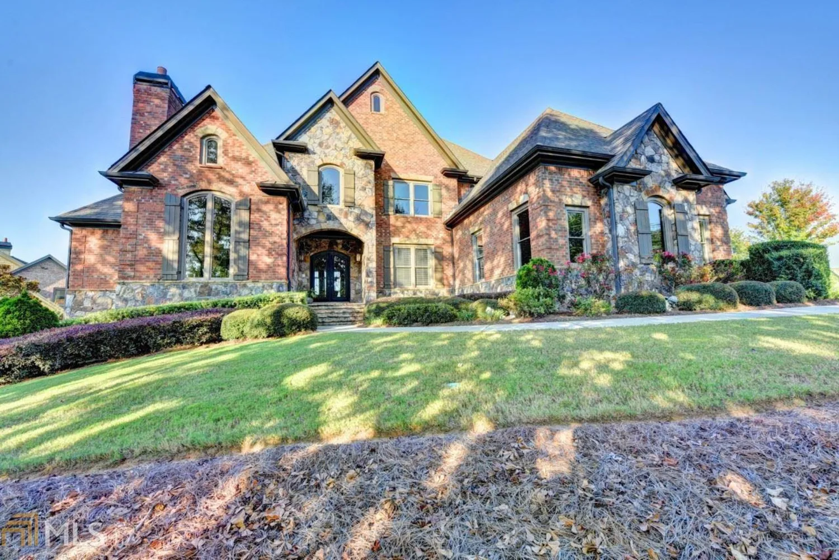1855 kathy whitworth driveBraselton, GA 30517
1855 kathy whitworth driveBraselton, GA 30517
Description
This Magnificent home on a 3.15 acre lot is on Signature Hole #5 of the Exclusive Legends Course at Chateau Elan. Beautiful brick & stone exterior, creek w/ bridge & a resort style pool w/a waterfall offer a great escape at the end of a busy day. Five fireplaces including a covered outdoor area w/fireplace. Spacious Master retreat on main level, four private secondary ensuite bedrooms up plus a guest suite in terrace. Awesome gourmet kitchen, beamed ceiling & stone fireplace in keeping room, custom bar and theater in terrace level. Unbelievable views from every room! Available for sale, lease or lease purchase.
Property Details for 1855 Kathy Whitworth Drive
- Subdivision ComplexChateau Elan
- Architectural StyleBrick 4 Side, Traditional
- ExteriorBalcony, Sprinkler System, Water Feature
- Num Of Parking Spaces3
- Parking FeaturesAttached, Garage Door Opener, Kitchen Level, Parking Pad, Side/Rear Entrance
- Property AttachedNo
LISTING UPDATED:
- StatusClosed
- MLS #8636254
- Days on Site162
- MLS TypeResidential Lease
- Year Built2006
- Lot Size3.15 Acres
- CountryGwinnett
LISTING UPDATED:
- StatusClosed
- MLS #8636254
- Days on Site162
- MLS TypeResidential Lease
- Year Built2006
- Lot Size3.15 Acres
- CountryGwinnett
Building Information for 1855 Kathy Whitworth Drive
- StoriesThree Or More
- Year Built2006
- Lot Size3.1500 Acres
Payment Calculator
Term
Interest
Home Price
Down Payment
The Payment Calculator is for illustrative purposes only. Read More
Property Information for 1855 Kathy Whitworth Drive
Summary
Location and General Information
- Community Features: Gated
- Directions: I-85 North to Exit 126, turn left on Hwy 211. Travel to light @ Thompson Mill Rd and turn left. Left into Chateau Elan guard gate for directions & pass to enter Legends Gate.
- Coordinates: 34.091327,-83.841897
School Information
- Elementary School: Duncan Creek
- Middle School: Frank N Osborne
- High School: Mill Creek
Taxes and HOA Information
- Parcel Number: R3005C024
- Association Fee Includes: Security
- Tax Lot: 2
Virtual Tour
Parking
- Open Parking: Yes
Interior and Exterior Features
Interior Features
- Cooling: Electric, Ceiling Fan(s), Central Air, Zoned, Dual
- Heating: Natural Gas, Central, Forced Air, Zoned, Dual
- Appliances: Gas Water Heater, Dishwasher, Double Oven, Disposal, Microwave, Oven, Refrigerator
- Basement: Bath Finished, Daylight, Interior Entry, Exterior Entry, Finished, Full
- Fireplace Features: Basement, Family Room, Living Room, Master Bedroom, Outside
- Flooring: Hardwood
- Interior Features: Tray Ceiling(s), High Ceilings, Double Vanity, Entrance Foyer, Soaking Tub, In-Law Floorplan, Master On Main Level, Wine Cellar
- Levels/Stories: Three Or More
- Window Features: Double Pane Windows
- Kitchen Features: Breakfast Area, Breakfast Bar, Kitchen Island, Solid Surface Counters, Walk-in Pantry
- Main Bedrooms: 1
- Total Half Baths: 3
- Bathrooms Total Integer: 8
- Main Full Baths: 1
- Bathrooms Total Decimal: 6
Exterior Features
- Construction Materials: Stone
- Fencing: Fenced
- Patio And Porch Features: Deck, Patio
- Pool Features: In Ground
- Roof Type: Composition
- Security Features: Gated Community
- Laundry Features: In Basement, In Kitchen, Laundry Closet
- Pool Private: No
Property
Utilities
- Sewer: Septic Tank
- Utilities: Underground Utilities, Cable Available
- Water Source: Public
Property and Assessments
- Home Warranty: No
- Property Condition: Resale
Green Features
Lot Information
- Above Grade Finished Area: 8704
- Lot Features: Level, Private
Multi Family
- Number of Units To Be Built: Square Feet
Rental
Rent Information
- Land Lease: No
Public Records for 1855 Kathy Whitworth Drive
Home Facts
- Beds6
- Baths5
- Total Finished SqFt12,461 SqFt
- Above Grade Finished8,704 SqFt
- Below Grade Finished3,757 SqFt
- StoriesThree Or More
- Lot Size3.1500 Acres
- StyleSingle Family Residence
- Year Built2006
- APNR3005C024
- CountyGwinnett
- Fireplaces5


