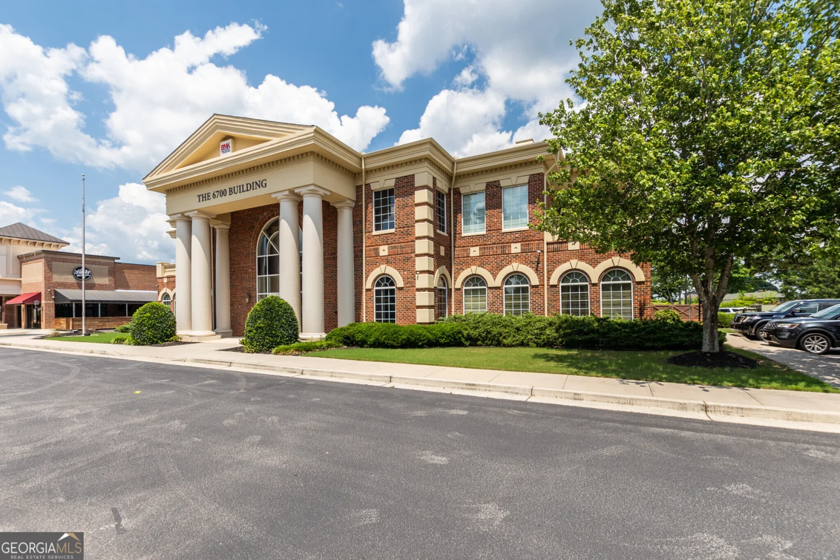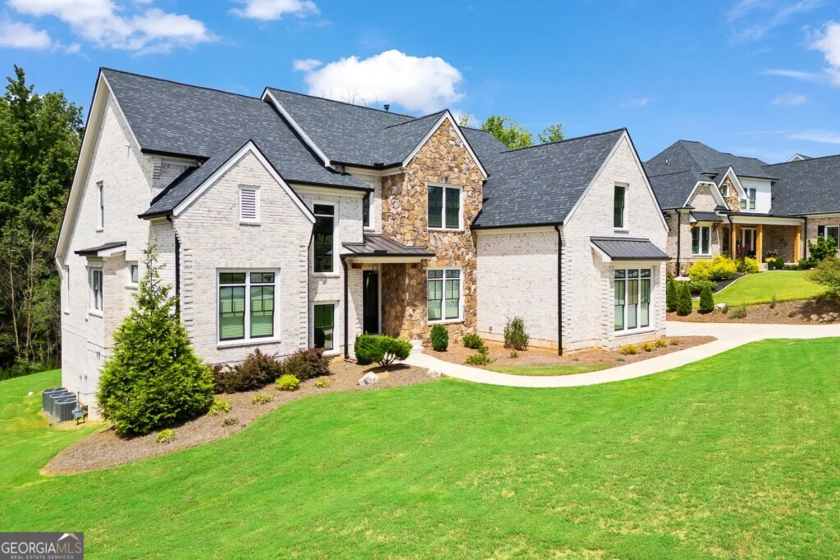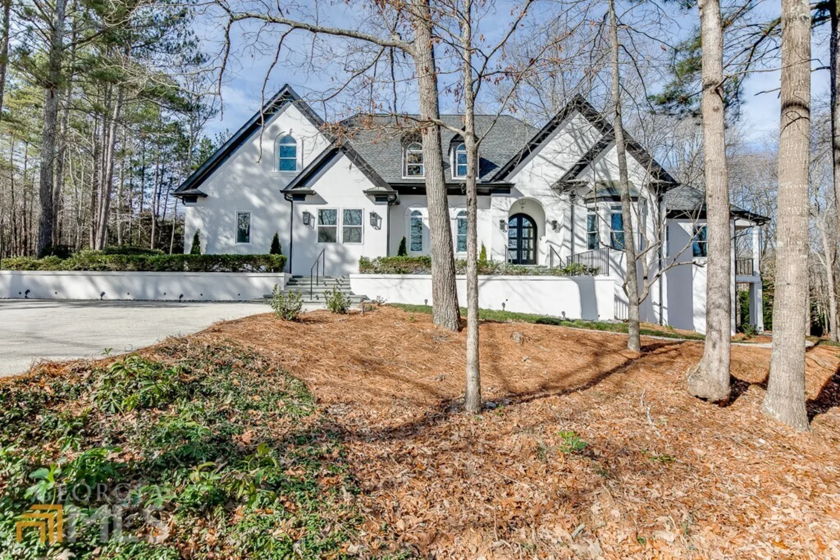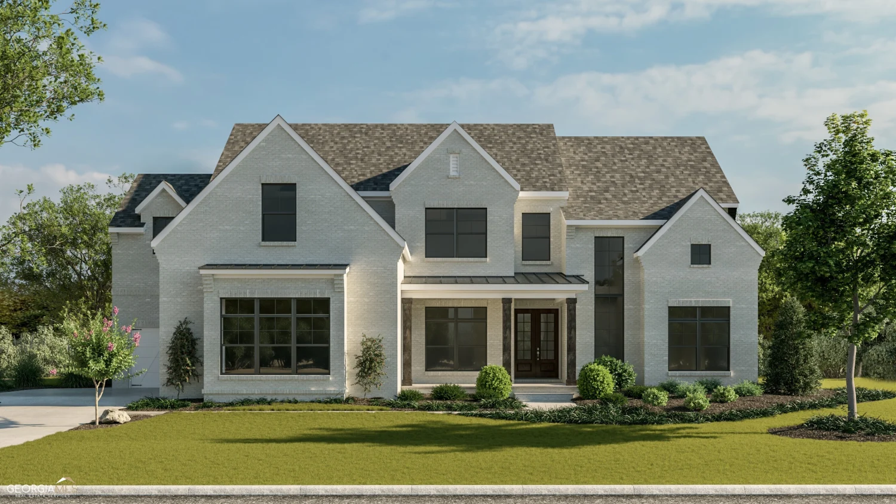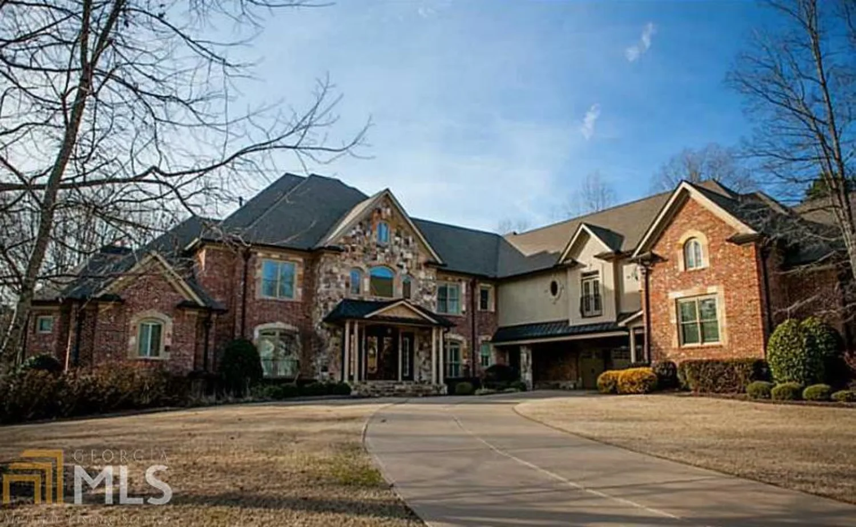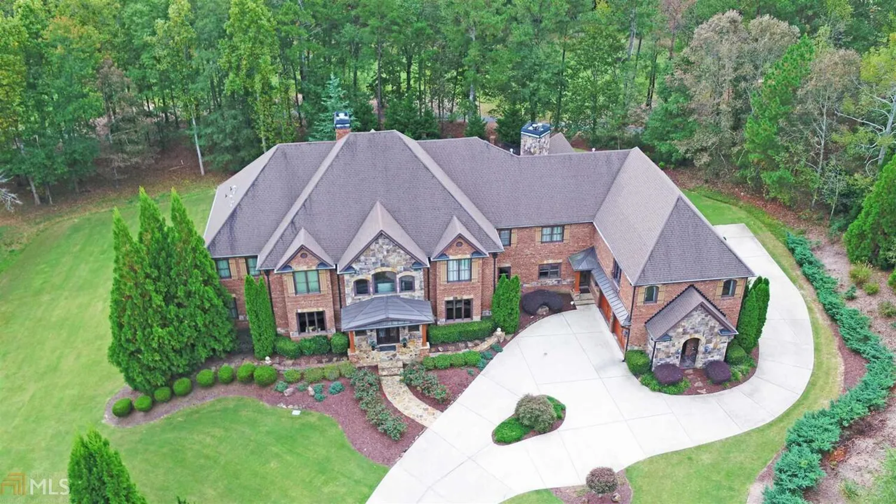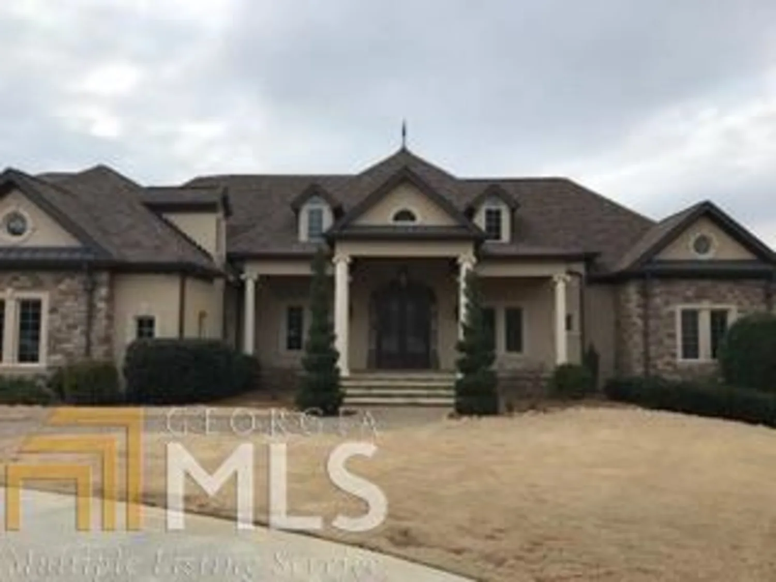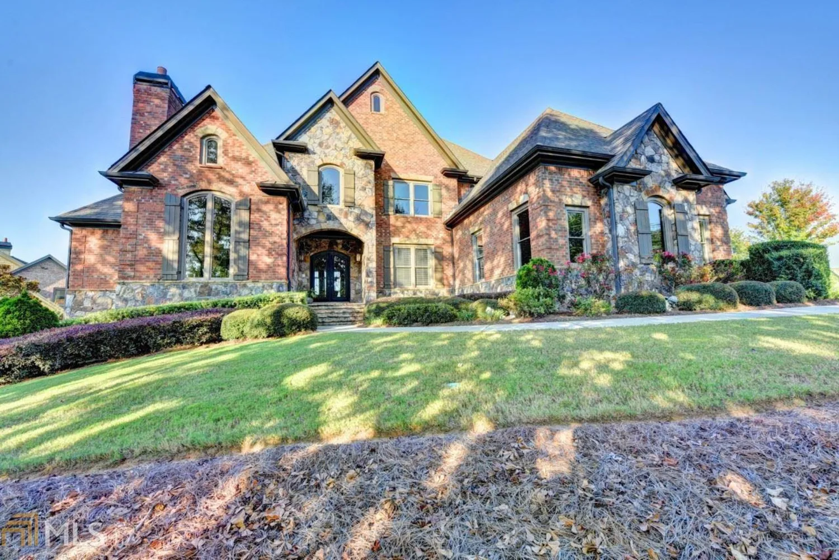5202 legends driveBraselton, GA 30517
5202 legends driveBraselton, GA 30517
Description
Welcome home to this palatial Tuscan-inspired estate,eloquently perched in the exclusive Legends at Chateau Elan.This home has a custom chefs kitchen,keeping room and livingroom with fireplace,au-pair suite,master retreat w/a centerpiece jetted tub,a terrace level with a billiards room,lounge area, bedroom suite,full bar and theater room. Enjoy the backyard oasis with saltwater pool,hot tub,rocking chair gazebo and professionally-manicured yard.Notice the dramatic architectural detailing and stacked-stone arched columns throughout. This home is definitely a showstopper!
Property Details for 5202 Legends Drive
- Subdivision ComplexChateau Elan
- Architectural StyleBrick 4 Side, Country/Rustic, European
- Num Of Parking Spaces3
- Parking FeaturesGarage, Kitchen Level
- Property AttachedNo
- Waterfront FeaturesNo Dock Or Boathouse
LISTING UPDATED:
- StatusClosed
- MLS #8238763
- Days on Site8
- MLS TypeResidential Lease
- Year Built2006
- Lot Size1.50 Acres
- CountryGwinnett
LISTING UPDATED:
- StatusClosed
- MLS #8238763
- Days on Site8
- MLS TypeResidential Lease
- Year Built2006
- Lot Size1.50 Acres
- CountryGwinnett
Building Information for 5202 Legends Drive
- StoriesThree Or More
- Year Built2006
- Lot Size1.5000 Acres
Payment Calculator
Term
Interest
Home Price
Down Payment
The Payment Calculator is for illustrative purposes only. Read More
Property Information for 5202 Legends Drive
Summary
Location and General Information
- Community Features: Clubhouse, Gated, Golf, Pool
- Directions: FROM 85N TAKE EX 126 TOWARD WINDER. TURN LF ONTO HWY 211. TURN LF ONTO THOMPSON MILL RD TO ACCESS THE MAIN ENTRANCE AND SHOW I.D / BIZ CARD AT GUARD POST.
- Coordinates: 34.09144,-83.84764
School Information
- Elementary School: Duncan Creek
- Middle School: Frank N Osborne
- High School: Mill Creek
Taxes and HOA Information
- Parcel Number: R3005C074
- Association Fee Includes: None
- Tax Lot: 0
Virtual Tour
Parking
- Open Parking: No
Interior and Exterior Features
Interior Features
- Cooling: Electric, Central Air
- Heating: Natural Gas, Central
- Appliances: Cooktop, Double Oven
- Basement: Full
- Fireplace Features: Basement, Living Room, Gas Starter, Gas Log
- Flooring: Hardwood
- Interior Features: Bookcases, Tray Ceiling(s), Vaulted Ceiling(s), High Ceilings, Entrance Foyer, Rear Stairs, Separate Shower, Walk-In Closet(s), Wet Bar, In-Law Floorplan, Master On Main Level
- Levels/Stories: Three Or More
- Kitchen Features: Breakfast Area, Kitchen Island, Solid Surface Counters, Walk-in Pantry
- Main Bedrooms: 2
- Total Half Baths: 2
- Bathrooms Total Integer: 9
- Main Full Baths: 2
- Bathrooms Total Decimal: 8
Exterior Features
- Patio And Porch Features: Deck, Patio, Porch
- Pool Features: In Ground
- Roof Type: Composition
- Security Features: Gated Community
- Pool Private: No
Property
Utilities
- Utilities: Sewer Connected
- Water Source: Public
Property and Assessments
- Home Warranty: No
Green Features
- Green Energy Efficient: Insulation, Thermostat
Lot Information
- Above Grade Finished Area: 9059
- Lot Features: Level, Private
- Waterfront Footage: No Dock Or Boathouse
Multi Family
- Number of Units To Be Built: Square Feet
Rental
Rent Information
- Land Lease: No
Public Records for 5202 Legends Drive
Home Facts
- Beds7
- Baths7
- Total Finished SqFt9,059 SqFt
- Above Grade Finished9,059 SqFt
- StoriesThree Or More
- Lot Size1.5000 Acres
- StyleSingle Family Residence
- Year Built2006
- APNR3005C074
- CountyGwinnett
- Fireplaces3


