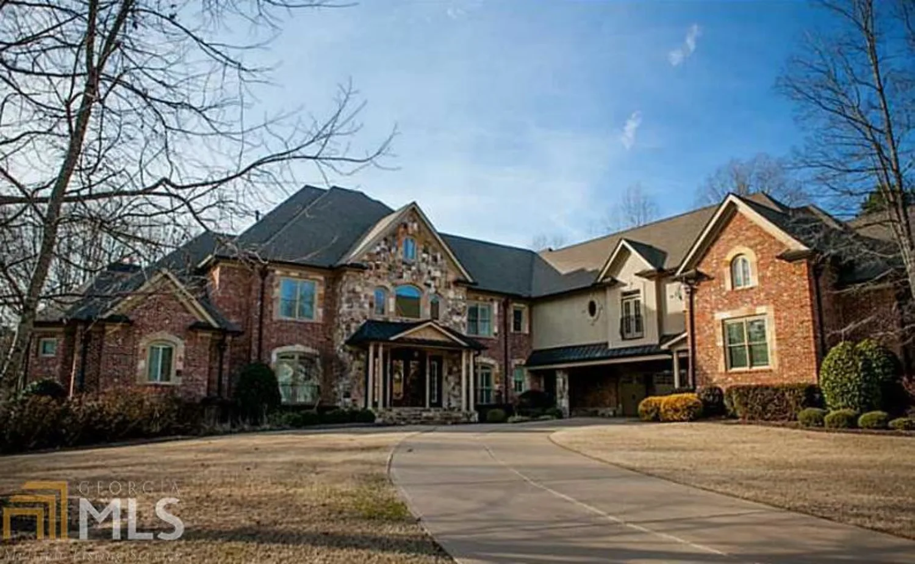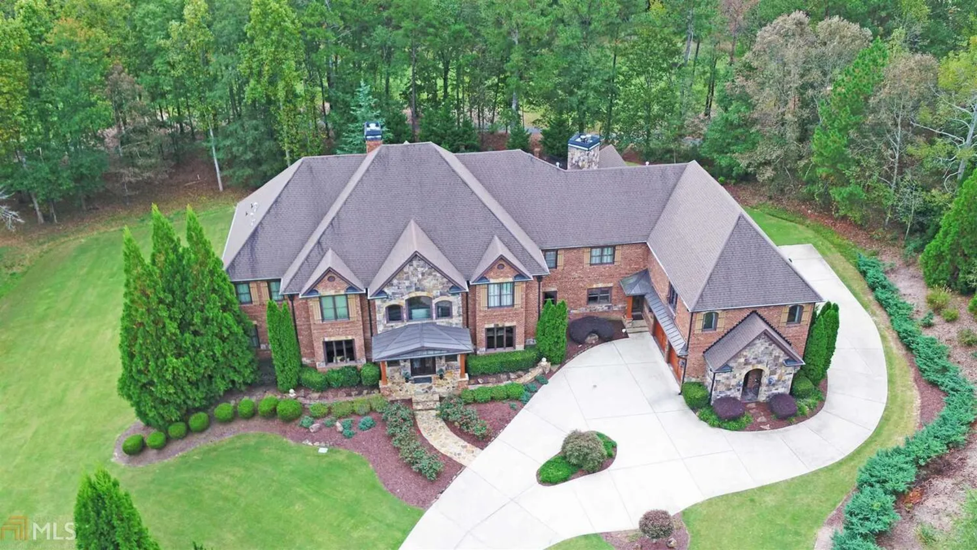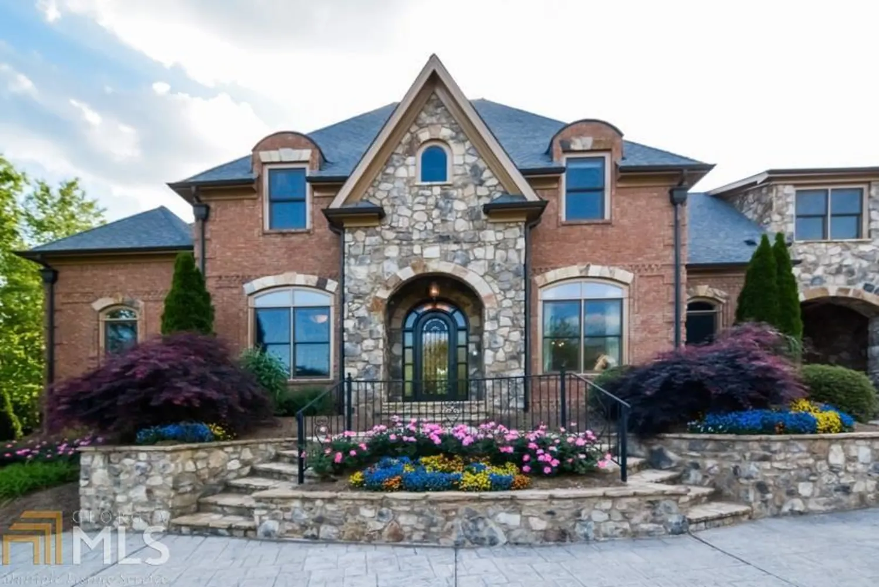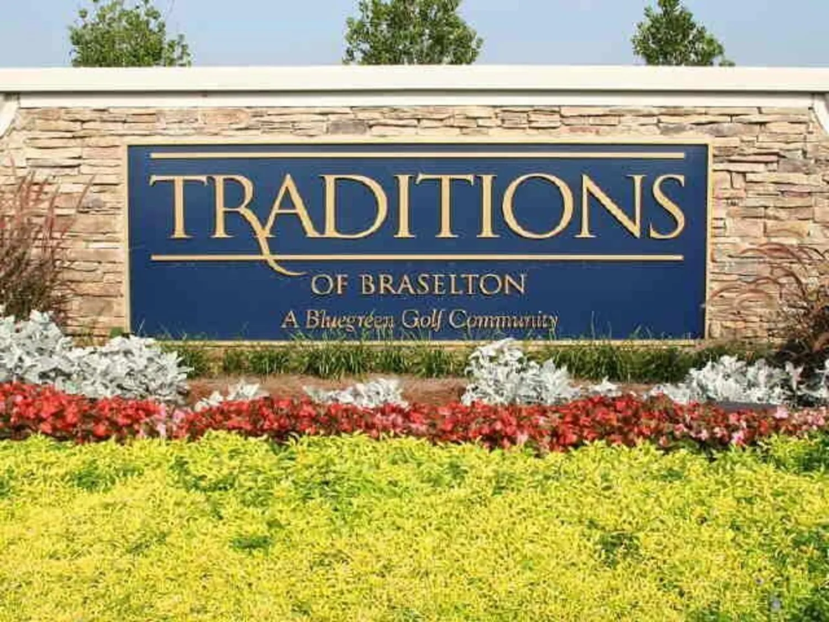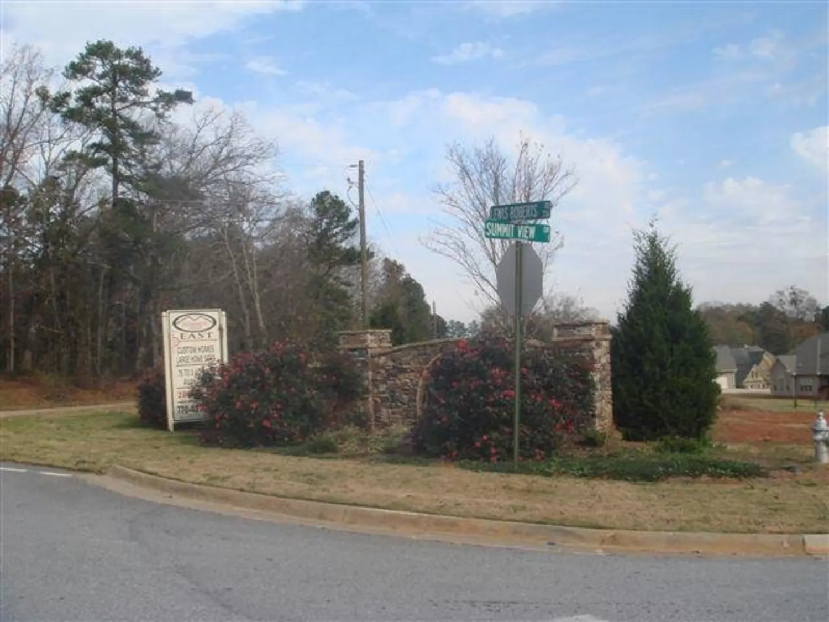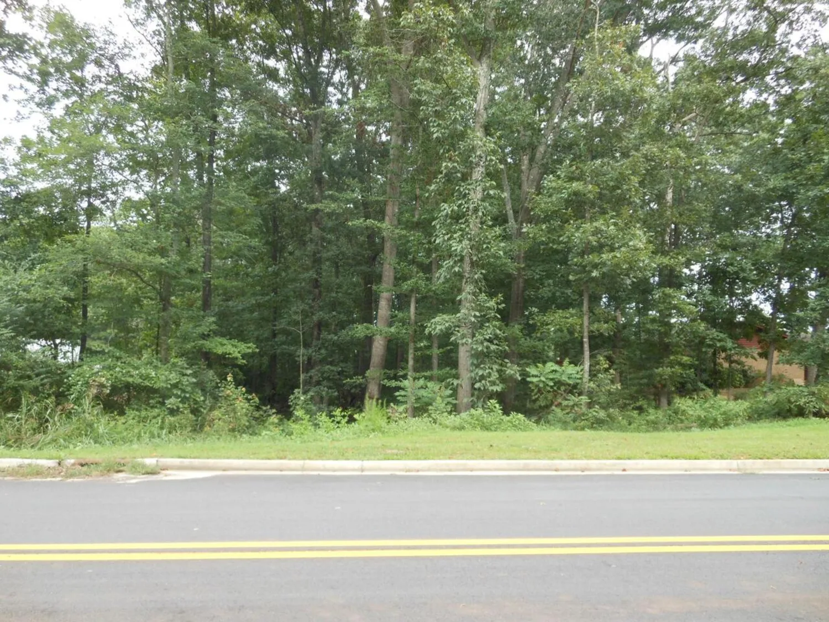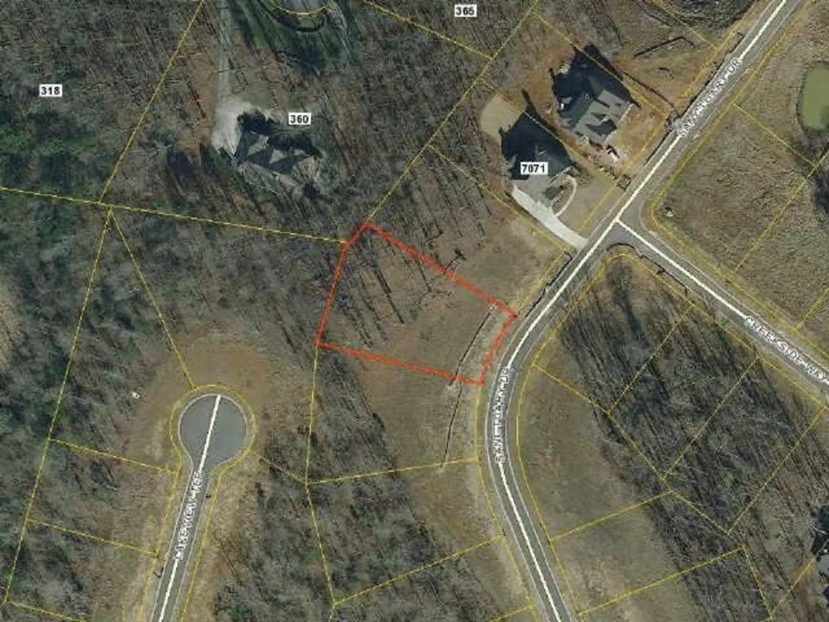1860 kathy whitworth driveBraselton, GA 30517
1860 kathy whitworth driveBraselton, GA 30517
Description
FIRST TIME OFFERED FOR LEASE. This home was totally renovated last year and has not been occupied since. NEW EVERYTHING!! Awesome, dream kitchen includes EIGHT BURNER Viking range that has never been used. Ditto on the 48" Viking refrigerator and all the other appliances in the kitchen and in the terrace level bar. NEW mineral water, lap POOL with tanning deck. (weekly pool maintenance is included in the lease.) This magazine-worthy raised ranch has three bedroom suites on the main level and two in the terrace level. Beautiful, designer tile and European fixtures in all six bathrooms. Closet systems in all walk-in closets. No carpet except in the media room. Site-finished hardwood floors on main level and tile planks in terrace level. Huge covered porches off master bedroom and family room. Gazebo. Walk out main level to pool and outdoor living area. One of the largest lots in Legends is 2.5 acres and offers the perfect, private setting. This is NOT your typical lease opportunity. Only serious inquiries, please.
Property Details for 1860 Kathy Whitworth Drive
- Subdivision ComplexChateau Elan
- Architectural StyleEuropean
- Parking FeaturesGarage
- Property AttachedYes
LISTING UPDATED:
- StatusWithdrawn
- MLS #10067800
- Days on Site62
- MLS TypeResidential Lease
- Year Built1998
- CountryGwinnett
LISTING UPDATED:
- StatusWithdrawn
- MLS #10067800
- Days on Site62
- MLS TypeResidential Lease
- Year Built1998
- CountryGwinnett
Building Information for 1860 Kathy Whitworth Drive
- StoriesTwo
- Year Built1998
- Lot Size0.0000 Acres
Payment Calculator
Term
Interest
Home Price
Down Payment
The Payment Calculator is for illustrative purposes only. Read More
Property Information for 1860 Kathy Whitworth Drive
Summary
Location and General Information
- Community Features: Gated, Street Lights
- Directions: Enter Chateau Elan @ the Thompson Mill gate. Check in with guard.
- Coordinates: 34.091896,-83.84298
School Information
- Elementary School: Duncan Creek
- Middle School: Frank N Osborne
- High School: Mill Creek
Taxes and HOA Information
- Parcel Number: R3005C035
- Association Fee Includes: None
- Tax Lot: 1
Virtual Tour
Parking
- Open Parking: No
Interior and Exterior Features
Interior Features
- Cooling: Electric, Central Air, Zoned
- Heating: Natural Gas, Forced Air, Zoned
- Appliances: Gas Water Heater, Dishwasher, Double Oven, Microwave, Oven/Range (Combo), Refrigerator, Stainless Steel Appliance(s)
- Basement: Bath Finished, Exterior Entry, Finished, Full
- Fireplace Features: Family Room, Gas Starter
- Flooring: Hardwood, Tile, Carpet
- Interior Features: Bookcases, Vaulted Ceiling(s), High Ceilings, Double Vanity, Soaking Tub, Separate Shower, Tile Bath, Walk-In Closet(s), Wet Bar, Master On Main Level
- Levels/Stories: Two
- Window Features: Double Pane Windows
- Kitchen Features: Breakfast Bar, Kitchen Island, Solid Surface Counters, Walk-in Pantry
- Main Bedrooms: 3
- Total Half Baths: 1
- Bathrooms Total Integer: 6
- Main Full Baths: 3
- Bathrooms Total Decimal: 5
Exterior Features
- Construction Materials: Stucco
- Fencing: Fenced
- Pool Features: In Ground
- Roof Type: Composition
- Security Features: Smoke Detector(s), Gated Community
- Laundry Features: Upper Level
- Pool Private: No
- Other Structures: Gazebo
Property
Utilities
- Sewer: Septic Tank
- Utilities: Cable Available, Electricity Available, Natural Gas Available, Phone Available, Water Available
- Water Source: Public
- Electric: 220 Volts
Property and Assessments
- Home Warranty: No
- Property Condition: Resale
Green Features
Lot Information
- Above Grade Finished Area: 3548
- Common Walls: No Common Walls
- Lot Features: Private, Sloped
Multi Family
- Number of Units To Be Built: Square Feet
Rental
Rent Information
- Land Lease: No
Public Records for 1860 Kathy Whitworth Drive
Home Facts
- Beds5
- Baths5
- Total Finished SqFt6,772 SqFt
- Above Grade Finished3,548 SqFt
- Below Grade Finished3,224 SqFt
- StoriesTwo
- Lot Size0.0000 Acres
- StyleSingle Family Residence
- Year Built1998
- APNR3005C035
- CountyGwinnett
- Fireplaces1


