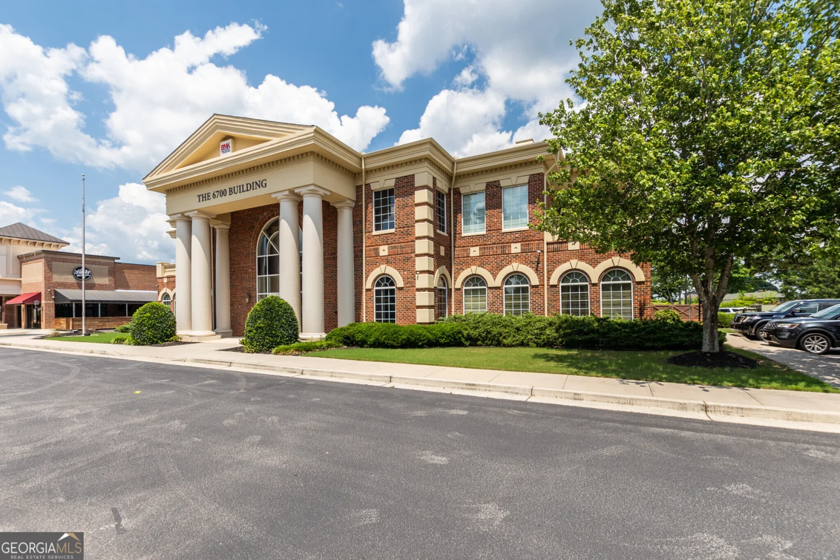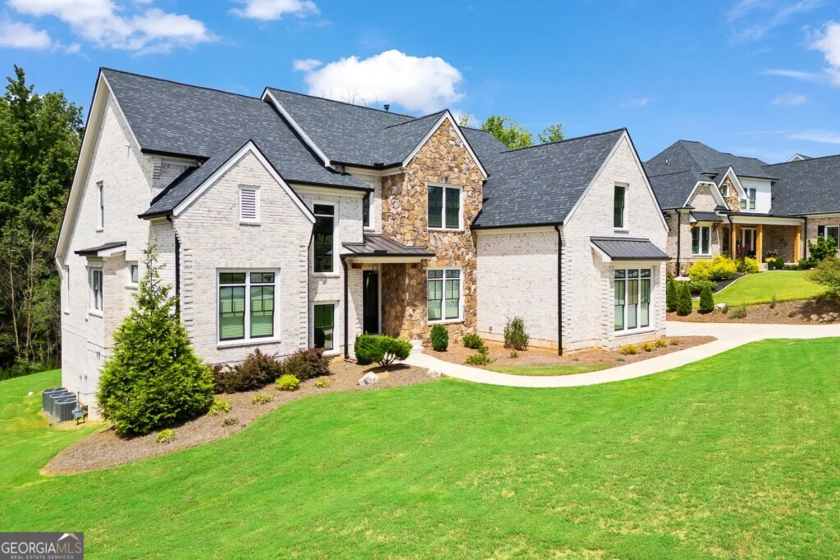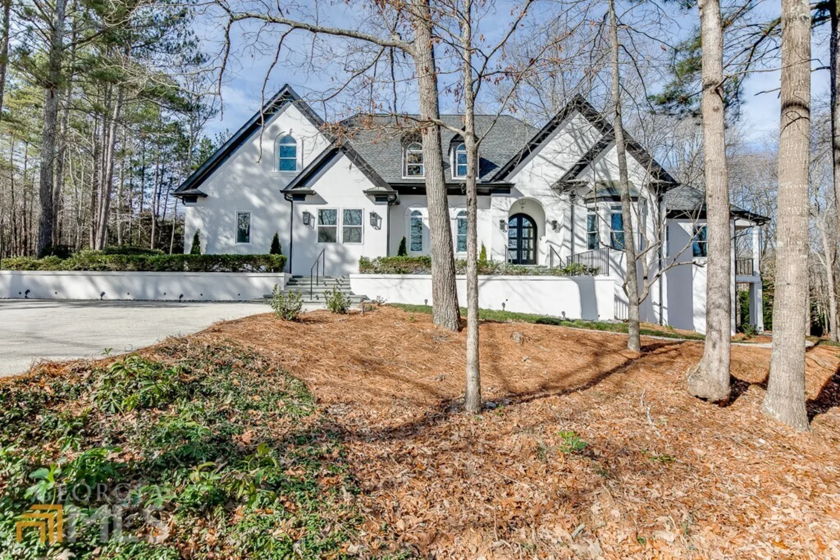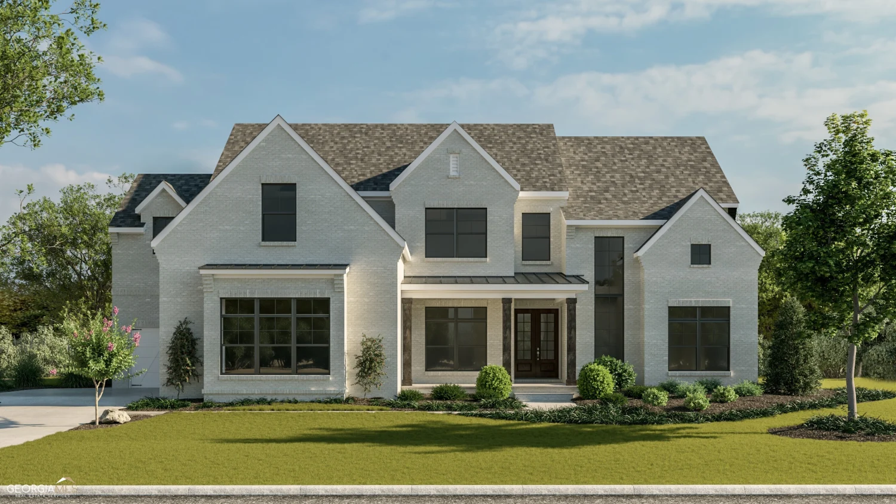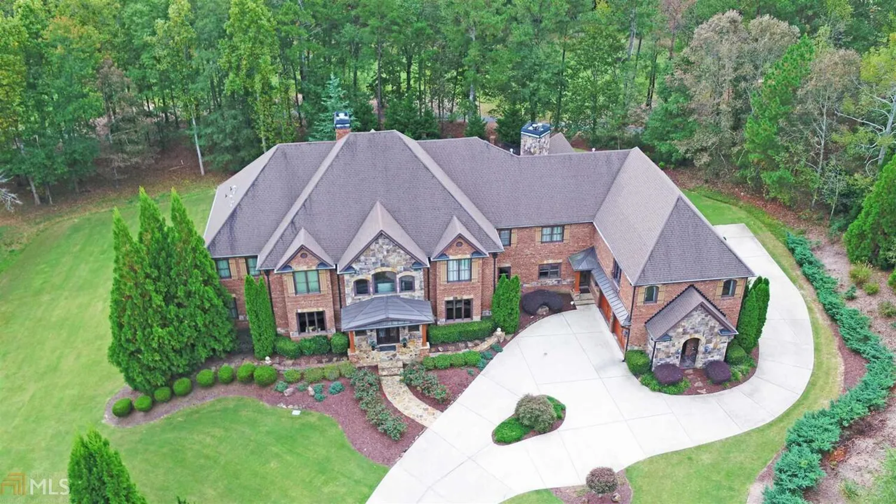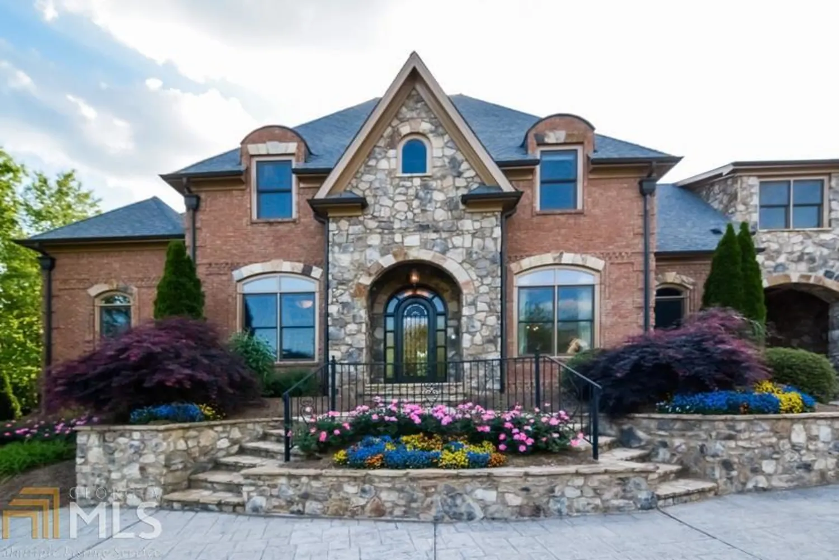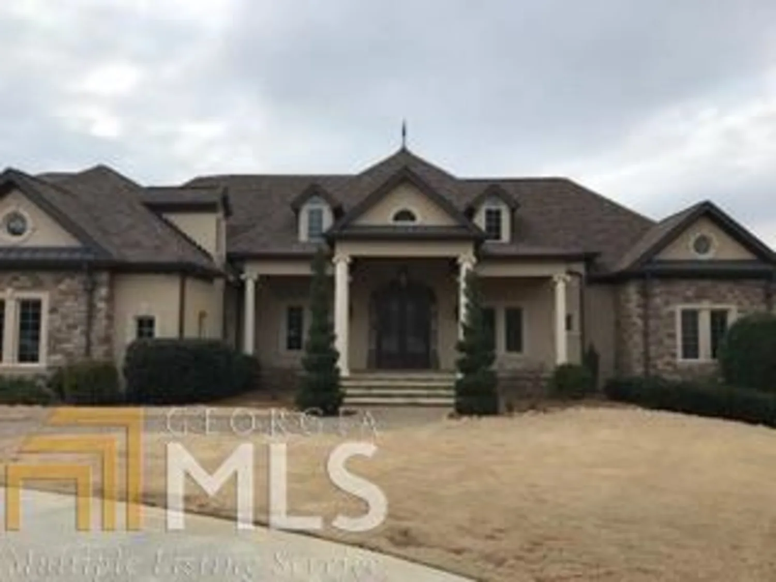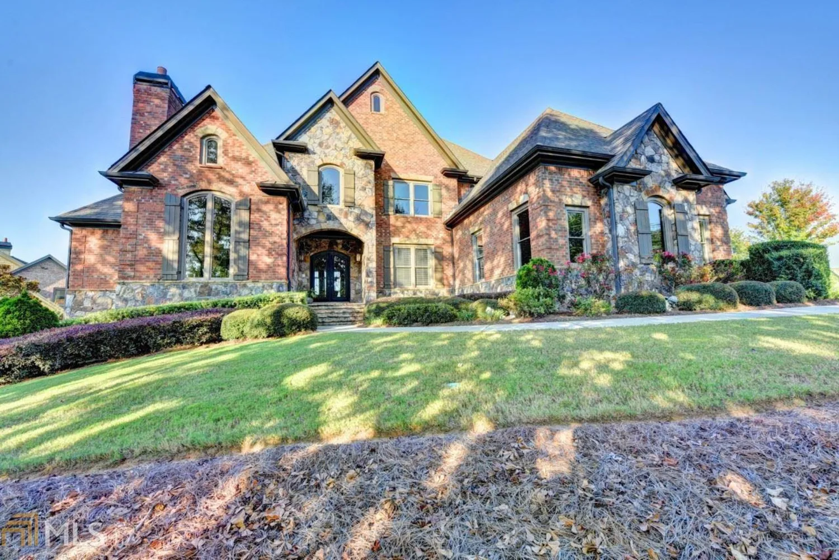5658 legends clb circleBraselton, GA 30517
5658 legends clb circleBraselton, GA 30517
Description
Home is for sale or lease purchase as well. See . If you want to have it all, this 2.5 acre estate is it! Custom home in the exclusive gatedsection of the Legends offers sweeping views of the course, chef's kitchen, in-law suite with full amenities. Terrace level includes indoor hot tub,steam shower, 12 seat theatre, wine cellar + more. Elevator, outdoor living space just a few of the extras awaiting you and your family.
Property Details for 5658 Legends Clb Circle
- Subdivision ComplexChateau Elan
- Architectural StyleBrick 4 Side, Country/Rustic, European
- ExteriorSprinkler System
- Num Of Parking Spaces3
- Parking FeaturesGarage
- Property AttachedNo
- Waterfront FeaturesNo Dock Or Boathouse
LISTING UPDATED:
- StatusWithdrawn
- MLS #7451237
- Days on Site125
- MLS TypeResidential Lease
- Year Built2005
- Lot Size2.59 Acres
- CountryGwinnett
LISTING UPDATED:
- StatusWithdrawn
- MLS #7451237
- Days on Site125
- MLS TypeResidential Lease
- Year Built2005
- Lot Size2.59 Acres
- CountryGwinnett
Building Information for 5658 Legends Clb Circle
- StoriesThree Or More
- Year Built2005
- Lot Size2.5900 Acres
Payment Calculator
Term
Interest
Home Price
Down Payment
The Payment Calculator is for illustrative purposes only. Read More
Property Information for 5658 Legends Clb Circle
Summary
Location and General Information
- Community Features: Gated, Golf, Playground, Pool, Sidewalks, Tennis Court(s)
- Directions: 85N to exit 126, left off exit, 1.5 miles, left on Thompson Mill, left into guard gate.
- Coordinates: 34.093006,-83.835563
School Information
- Elementary School: Duncan Creek
- Middle School: Frank N Osborne
- High School: Mill Creek
Taxes and HOA Information
- Parcel Number: R3005B083
- Association Fee Includes: Security, Other
- Tax Lot: 00
Virtual Tour
Parking
- Open Parking: No
Interior and Exterior Features
Interior Features
- Cooling: Electric, Central Air, Zoned, Dual
- Heating: Natural Gas, Zoned, Dual
- Appliances: Convection Oven, Dishwasher, Double Oven, Refrigerator
- Basement: Daylight, Finished
- Fireplace Features: Family Room, Master Bedroom, Other, Outside
- Flooring: Hardwood, Tile
- Interior Features: Vaulted Ceiling(s), High Ceilings, Double Vanity, Beamed Ceilings, Separate Shower, Walk-In Closet(s), Wet Bar, In-Law Floorplan, Master On Main Level, Wine Cellar
- Levels/Stories: Three Or More
- Kitchen Features: Breakfast Bar, Breakfast Room, Kitchen Island, Second Kitchen, Solid Surface Counters, Walk-in Pantry
- Main Bedrooms: 1
- Total Half Baths: 2
- Bathrooms Total Integer: 9
- Main Full Baths: 1
- Bathrooms Total Decimal: 8
Exterior Features
- Accessibility Features: Accessible Elevator Installed
- Fencing: Fenced
- Patio And Porch Features: Deck, Patio, Screened
- Pool Features: Pool/Spa Combo, Screen Enclosure, In Ground
- Roof Type: Composition
- Security Features: Gated Community
- Laundry Features: In Basement
- Pool Private: No
Property
Utilities
- Sewer: Septic Tank
Property and Assessments
- Home Warranty: No
- Property Condition: Resale
Green Features
Lot Information
- Above Grade Finished Area: 9241
- Lot Features: Level
- Waterfront Footage: No Dock Or Boathouse
Multi Family
- Number of Units To Be Built: Square Feet
Rental
Rent Information
- Land Lease: No
Public Records for 5658 Legends Clb Circle
Home Facts
- Beds6
- Baths7
- Total Finished SqFt13,396 SqFt
- Above Grade Finished9,241 SqFt
- Below Grade Finished4,155 SqFt
- StoriesThree Or More
- Lot Size2.5900 Acres
- StyleSingle Family Residence
- Year Built2005
- APNR3005B083
- CountyGwinnett


