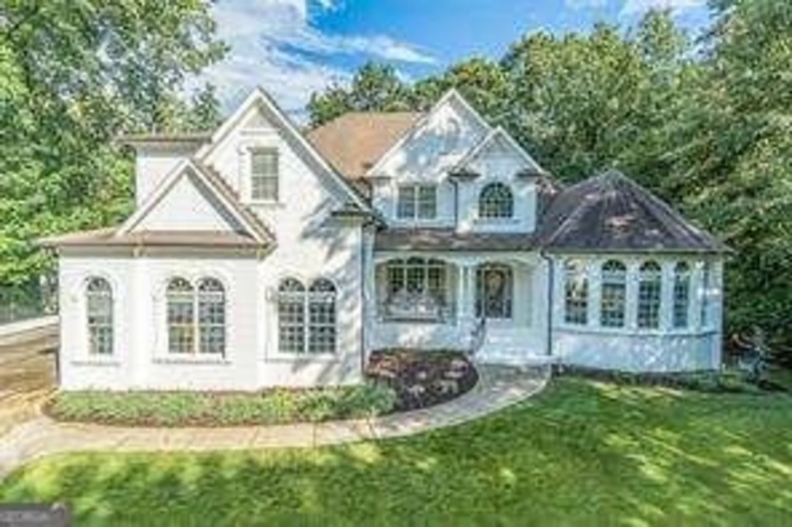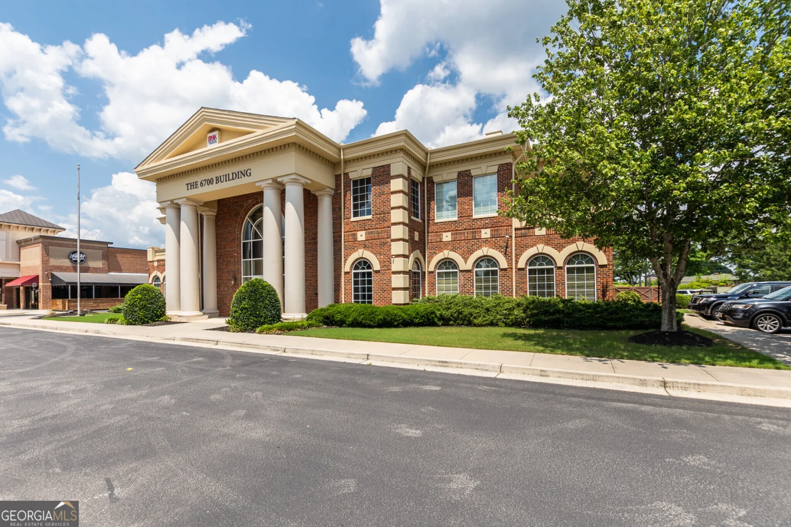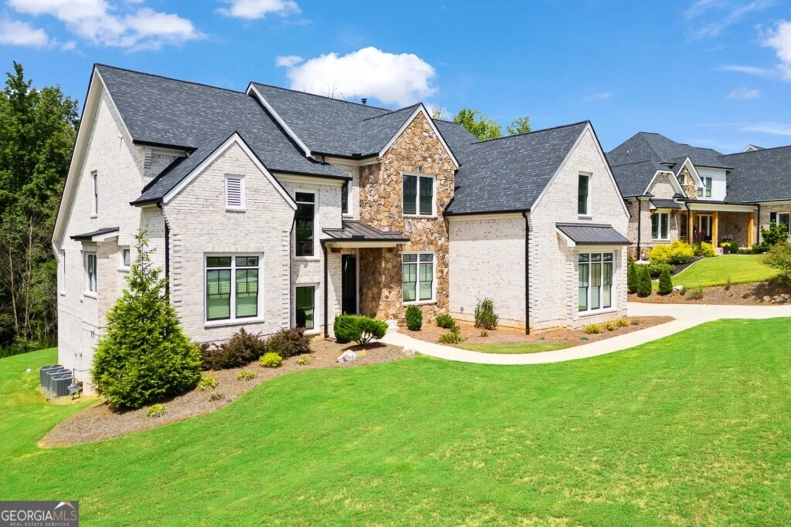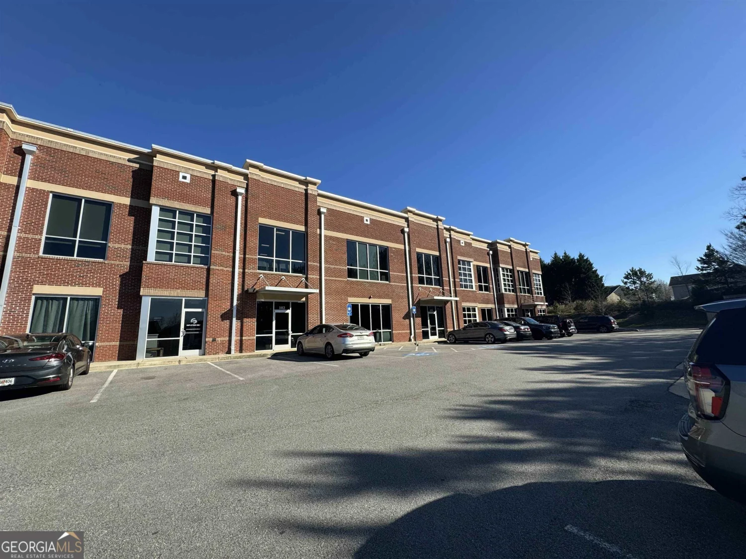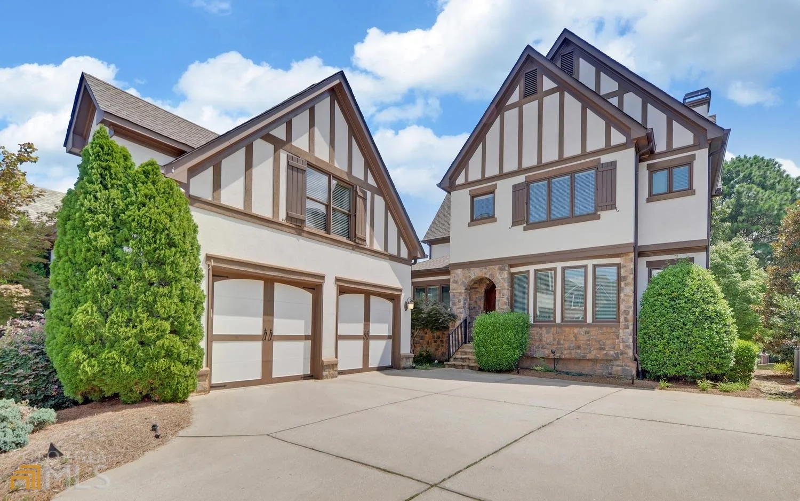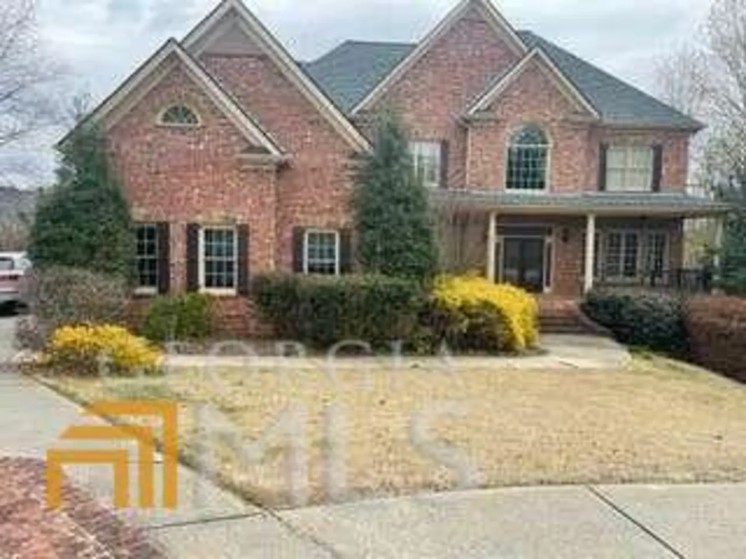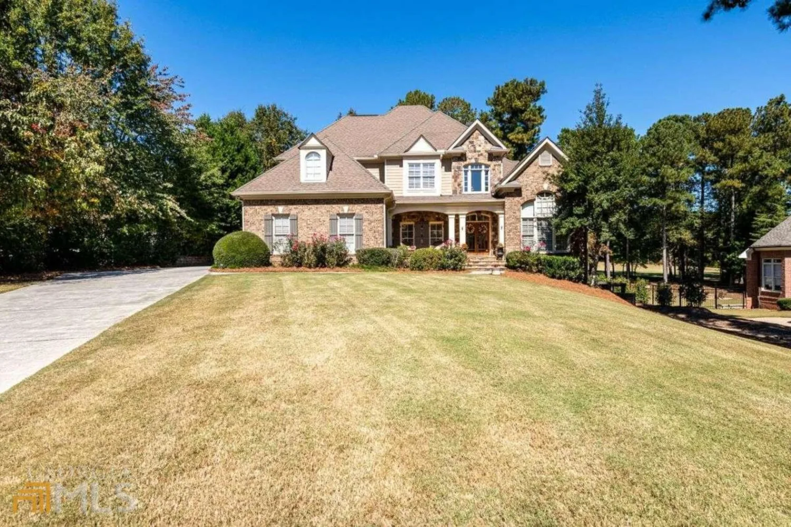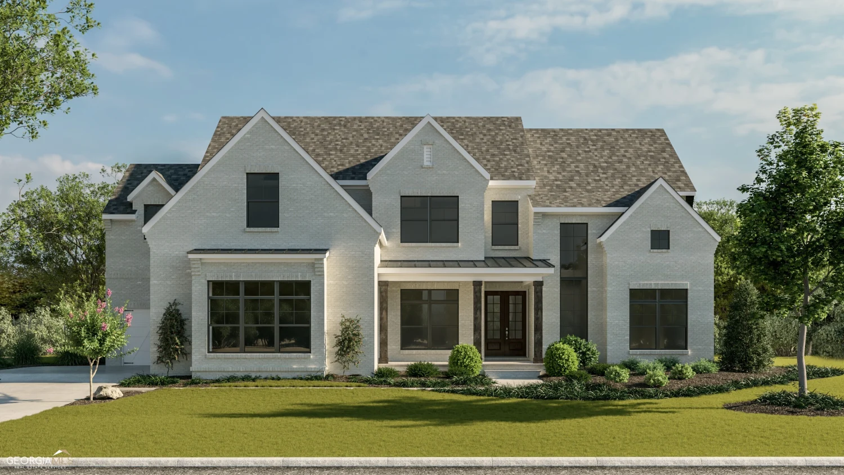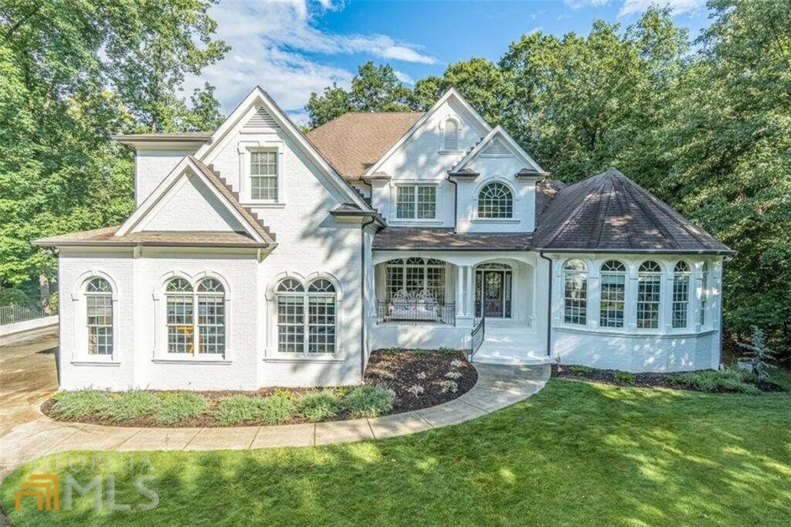2010 legends way neBraselton, GA 30517-4071
2010 legends way neBraselton, GA 30517-4071
Description
A magnificent home in the Legends at Chateau Elan for lease on 1 acre lot, approx. 9,000 sq ft on 3 levels of living space. Private cul-de-sac lot, finished terrace level with state of the art home theater complete with seating for 7, billiards room, separate golf cart garage. Front entry car court.
Property Details for 2010 Legends Way NE
- Subdivision ComplexChateau Elan
- Architectural StyleBrick 4 Side, Traditional
- ExteriorSprinkler System
- Num Of Parking Spaces3
- Parking FeaturesAttached, Garage Door Opener, Garage, Kitchen Level, Side/Rear Entrance
- Property AttachedNo
LISTING UPDATED:
- StatusClosed
- MLS #8136994
- Days on Site96
- MLS TypeResidential Lease
- Year Built2001
- CountryGwinnett
LISTING UPDATED:
- StatusClosed
- MLS #8136994
- Days on Site96
- MLS TypeResidential Lease
- Year Built2001
- CountryGwinnett
Building Information for 2010 Legends Way NE
- StoriesThree Or More
- Year Built2001
- Lot Size0.0000 Acres
Payment Calculator
Term
Interest
Home Price
Down Payment
The Payment Calculator is for illustrative purposes only. Read More
Property Information for 2010 Legends Way NE
Summary
Location and General Information
- Community Features: Clubhouse, Gated, Golf, Guest Lodging, Fitness Center, Playground, Pool, Swim Team, Tennis Court(s), Tennis Team
- Directions: I 85 N to exit 126, turn L off exit, go to 3rd traffic light - Thompson Mill Rd., turn L, go approx. 1/2 mile to The Estates of Chateau Elan to check in with Security and Passes.
- Coordinates: 34.096414,-83.845164
School Information
- Elementary School: Duncan Creek
- Middle School: Frank N Osborne
- High School: Mill Creek
Taxes and HOA Information
- Parcel Number: R3005C045
- Association Fee Includes: Security, Management Fee
- Tax Lot: 0
Virtual Tour
Parking
- Open Parking: No
Interior and Exterior Features
Interior Features
- Cooling: Electric, Ceiling Fan(s), Central Air
- Heating: Natural Gas, Forced Air, Zoned, Dual
- Appliances: Dryer, Washer, Cooktop, Dishwasher, Double Oven, Ice Maker, Oven, Refrigerator
- Basement: Bath Finished, Boat Door, Daylight, Interior Entry, Exterior Entry, Full
- Fireplace Features: Family Room, Master Bedroom, Factory Built, Gas Starter, Gas Log
- Flooring: Carpet, Hardwood
- Interior Features: Central Vacuum, Bookcases, Tray Ceiling(s), High Ceilings, Double Vanity, Entrance Foyer, Separate Shower, Tile Bath, Walk-In Closet(s)
- Levels/Stories: Three Or More
- Window Features: Double Pane Windows
- Kitchen Features: Breakfast Bar, Breakfast Room, Second Kitchen, Walk-in Pantry
- Main Bedrooms: 1
- Total Half Baths: 1
- Bathrooms Total Integer: 5
- Main Full Baths: 1
- Bathrooms Total Decimal: 4
Exterior Features
- Accessibility Features: Other
- Patio And Porch Features: Deck, Patio, Porch
- Roof Type: Composition
- Security Features: Gated Community, Security System, Smoke Detector(s)
- Laundry Features: In Kitchen, Mud Room
- Pool Private: No
Property
Utilities
- Sewer: Septic Tank
- Utilities: Underground Utilities
- Water Source: Public
Property and Assessments
- Home Warranty: No
- Property Condition: Resale
Green Features
- Green Energy Efficient: Thermostat
Lot Information
- Lot Features: Corner Lot, Cul-De-Sac, Private
Multi Family
- Number of Units To Be Built: Square Feet
Rental
Rent Information
- Land Lease: No
Public Records for 2010 Legends Way NE
Home Facts
- Beds6
- Baths4
- StoriesThree Or More
- Lot Size0.0000 Acres
- StyleSingle Family Residence
- Year Built2001
- APNR3005C045
- CountyGwinnett
- Fireplaces2


