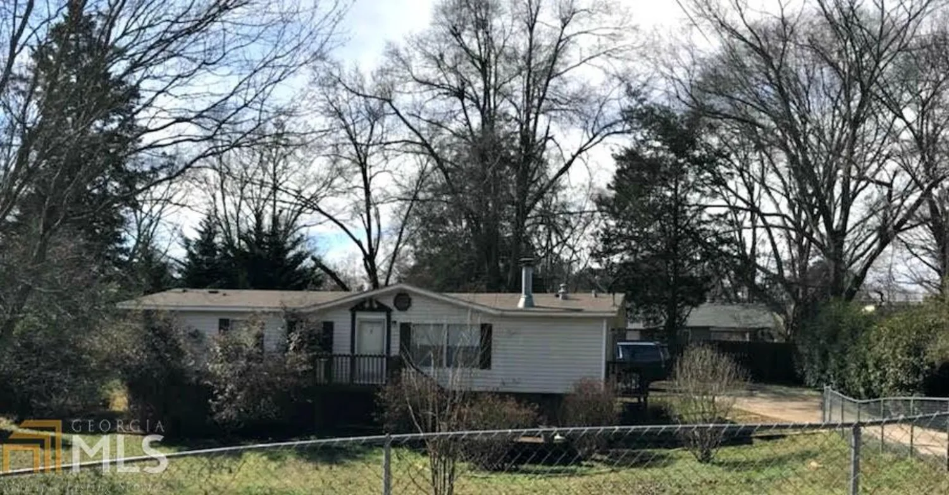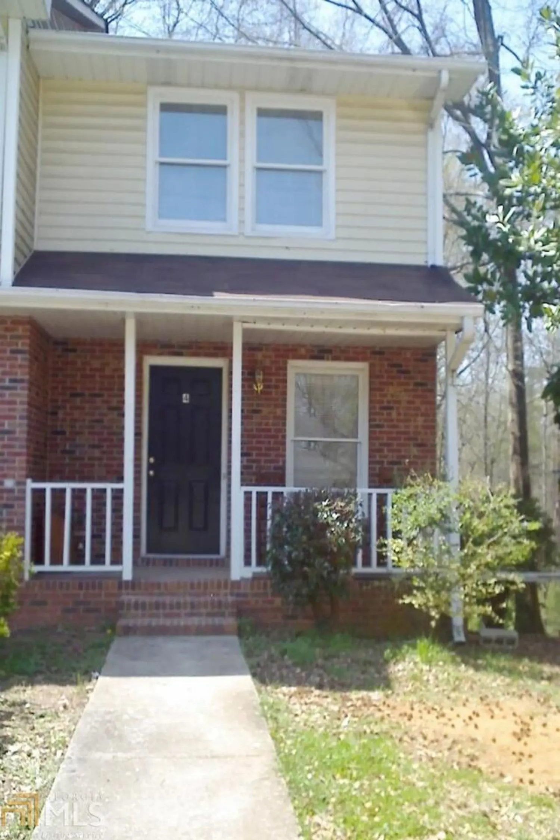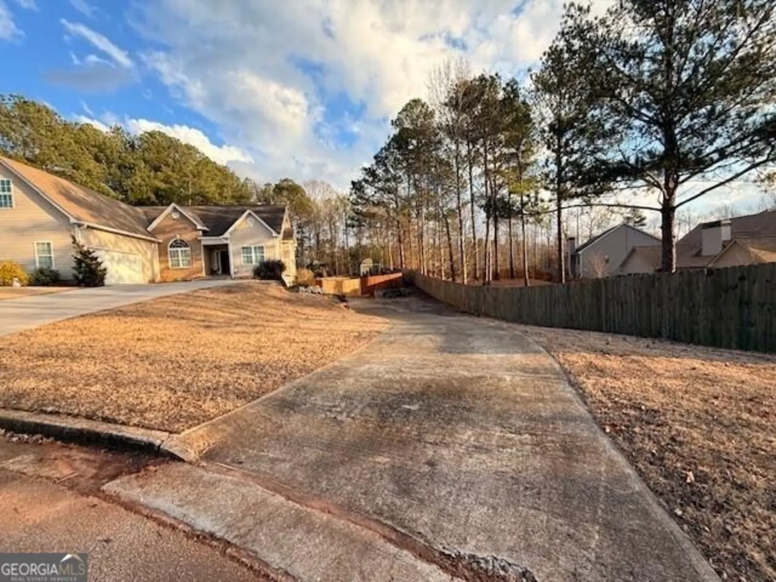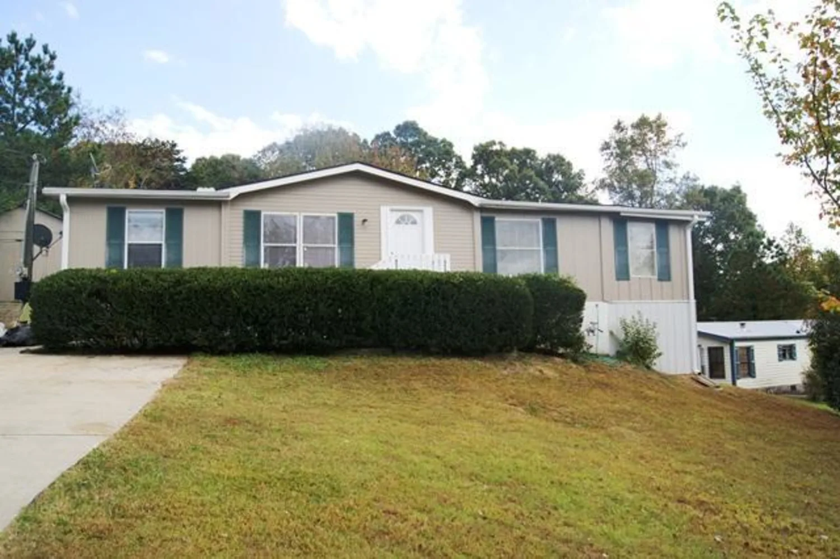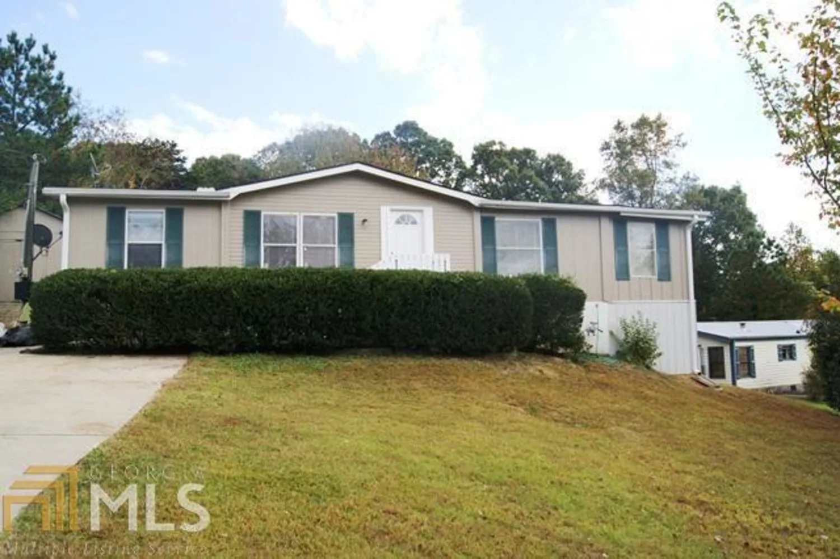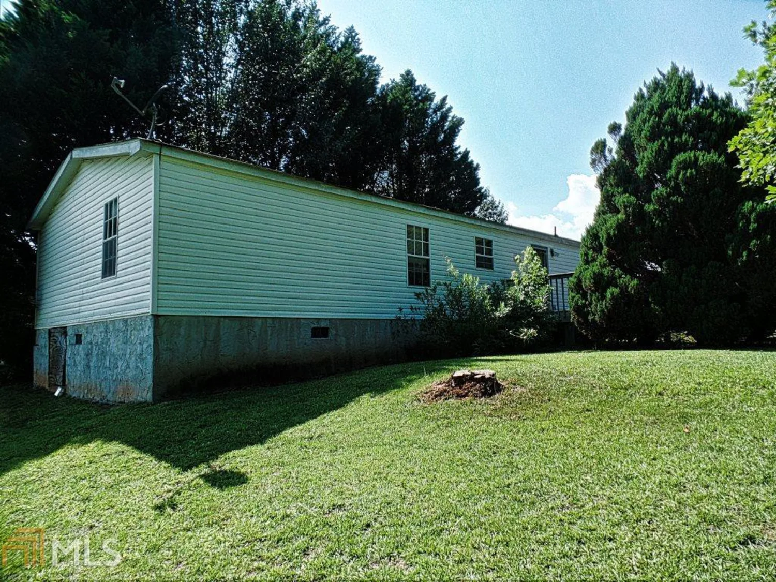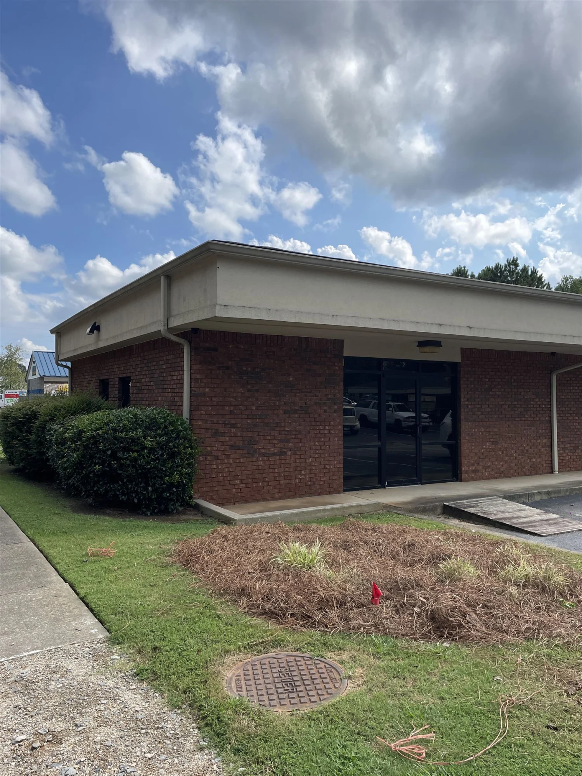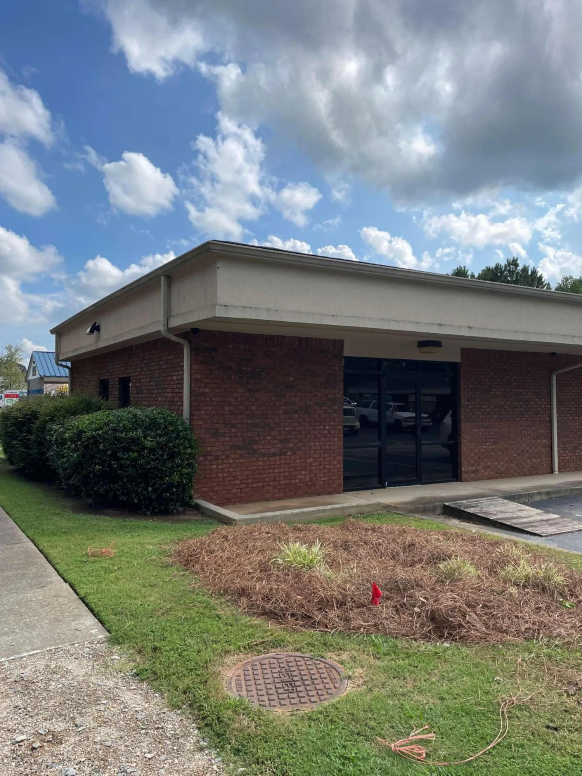5183 stoneridge driveFlowery Branch, GA 30542
5183 stoneridge driveFlowery Branch, GA 30542
Description
Nicely renovated 3/2 mobile home in Flowery Branch close to World Language Academy. new carpet, laminate flooring and interior paint. New front porch. Spacious split bedroom floor plan. All appliances in kitchen, including washer/dryer. Master bath has garden tub, sep. shower and walk in closet. Back deck overlooks level backyard with storage shed. One car carport for protected parking. Cul-de-sac lot.
Property Details for 5183 Stoneridge Drive
- Subdivision ComplexStoneridge
- Architectural StyleModular Home
- Num Of Parking Spaces1
- Parking FeaturesCarport
- Property AttachedNo
LISTING UPDATED:
- StatusClosed
- MLS #8229373
- Days on Site20
- MLS TypeResidential Lease
- Year Built1995
- Lot Size0.23 Acres
- CountryHall
LISTING UPDATED:
- StatusClosed
- MLS #8229373
- Days on Site20
- MLS TypeResidential Lease
- Year Built1995
- Lot Size0.23 Acres
- CountryHall
Building Information for 5183 Stoneridge Drive
- StoriesOne
- Year Built1995
- Lot Size0.2300 Acres
Payment Calculator
Term
Interest
Home Price
Down Payment
The Payment Calculator is for illustrative purposes only. Read More
Property Information for 5183 Stoneridge Drive
Summary
Location and General Information
- Community Features: None
- Directions: From Gainesville: Highway 53 (Winder Highway) south to right on Oliver Road to left on Stoneridge Drive. House on left in cul-de-sac. See sign.
- Coordinates: 34.16072,-83.84038
School Information
- Elementary School: Chestnut Mountain
- Middle School: South Hall
- High School: Flowery Branch
Taxes and HOA Information
- Parcel Number: 15038C000024
- Tax Lot: 24
Virtual Tour
Parking
- Open Parking: No
Interior and Exterior Features
Interior Features
- Cooling: Electric, Ceiling Fan(s), Central Air, Heat Pump
- Heating: Electric, Central, Heat Pump
- Appliances: Electric Water Heater, Dishwasher, Oven/Range (Combo), Refrigerator
- Basement: Crawl Space
- Flooring: Carpet, Laminate
- Interior Features: Double Vanity, Soaking Tub, Walk-In Closet(s), Split Bedroom Plan
- Levels/Stories: One
- Kitchen Features: Breakfast Area
- Main Bedrooms: 3
- Bathrooms Total Integer: 2
- Main Full Baths: 2
- Bathrooms Total Decimal: 2
Exterior Features
- Construction Materials: Aluminum Siding, Vinyl Siding
- Patio And Porch Features: Deck, Patio, Porch
- Roof Type: Composition
- Security Features: Smoke Detector(s)
- Laundry Features: In Kitchen
- Pool Private: No
Property
Utilities
- Sewer: Public Sewer
- Water Source: Public
Property and Assessments
- Home Warranty: No
- Property Condition: Updated/Remodeled, Resale
Green Features
Lot Information
- Above Grade Finished Area: 1152
- Lot Features: Cul-De-Sac, Level, Private
Multi Family
- Number of Units To Be Built: Square Feet
Rental
Rent Information
- Land Lease: No
- Occupant Types: Vacant
Public Records for 5183 Stoneridge Drive
Home Facts
- Beds3
- Baths2
- Total Finished SqFt1,152 SqFt
- Above Grade Finished1,152 SqFt
- StoriesOne
- Lot Size0.2300 Acres
- StyleManufactured Home,Single Family Residence
- Year Built1995
- APN15038C000024
- CountyHall


