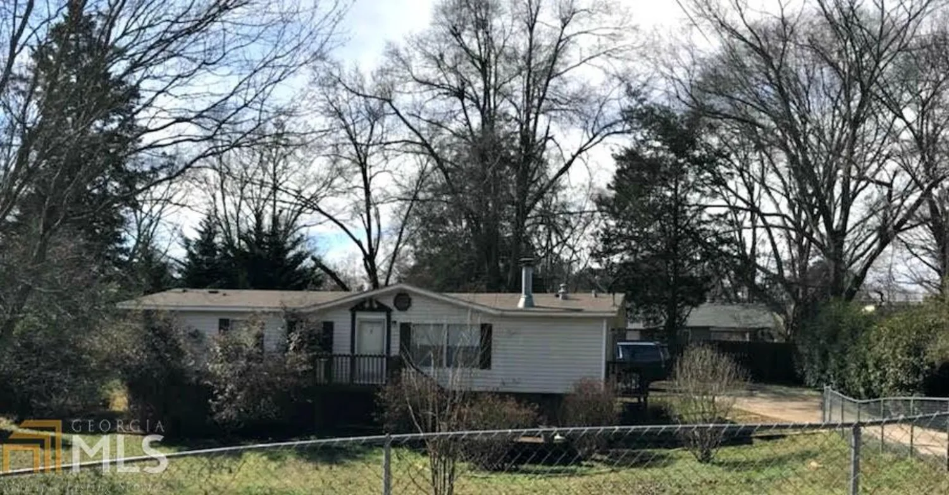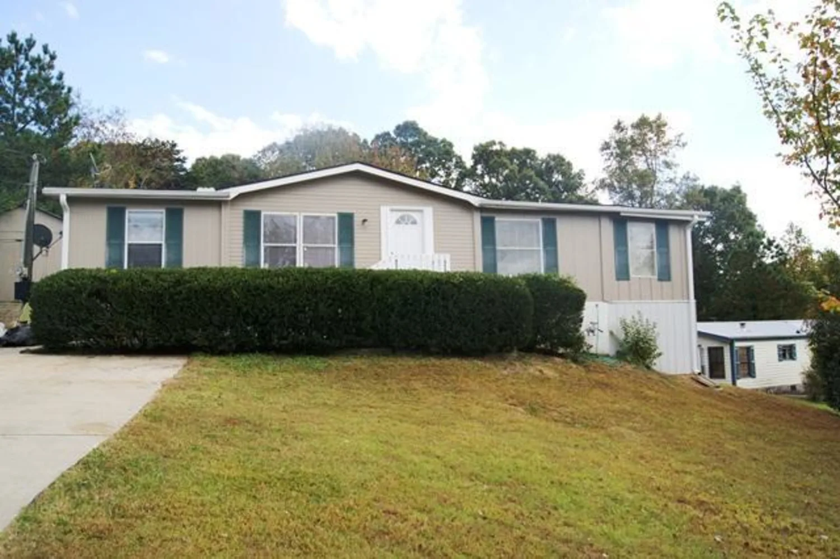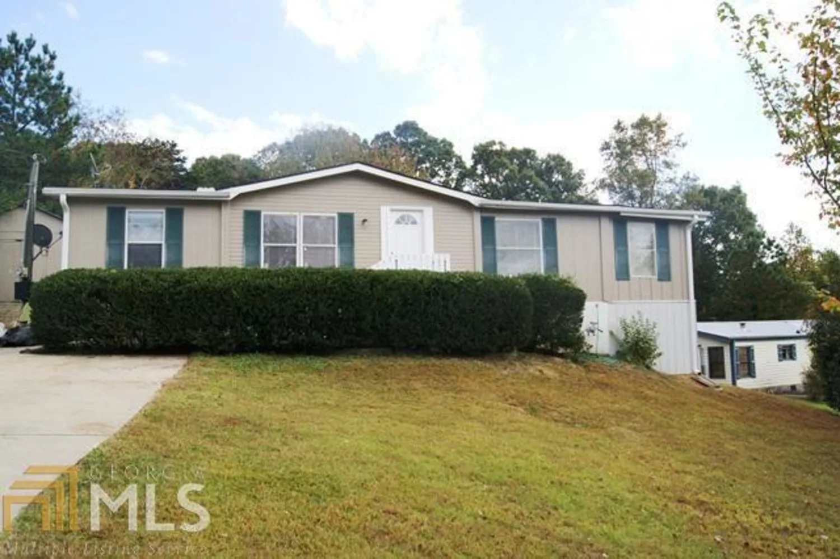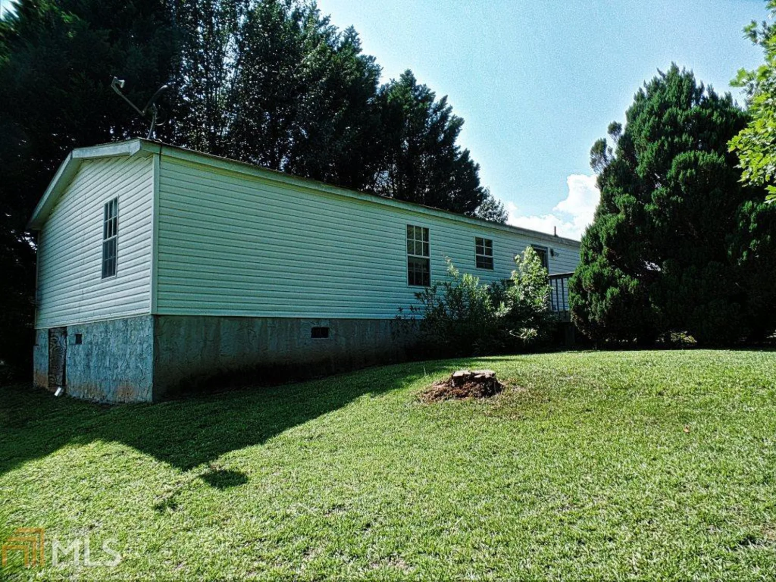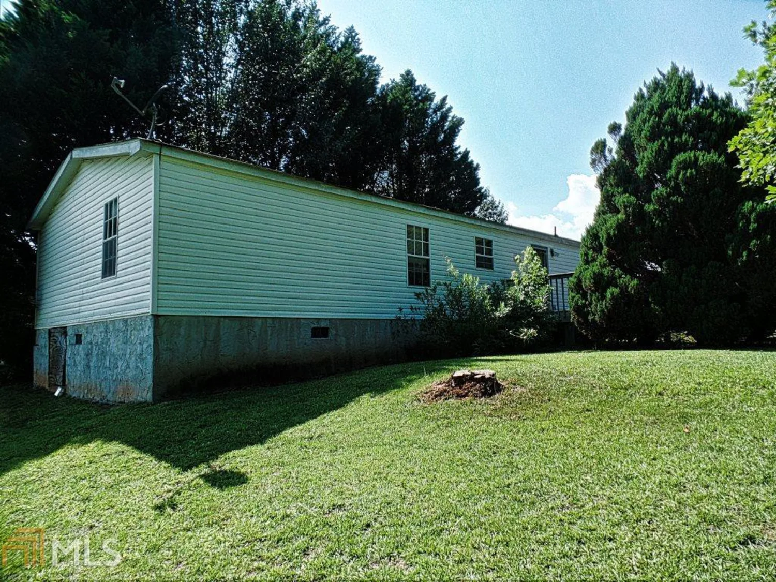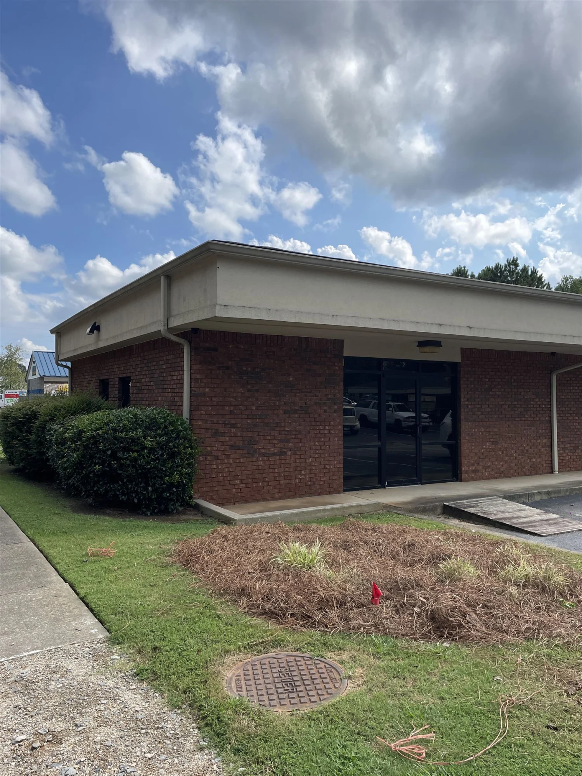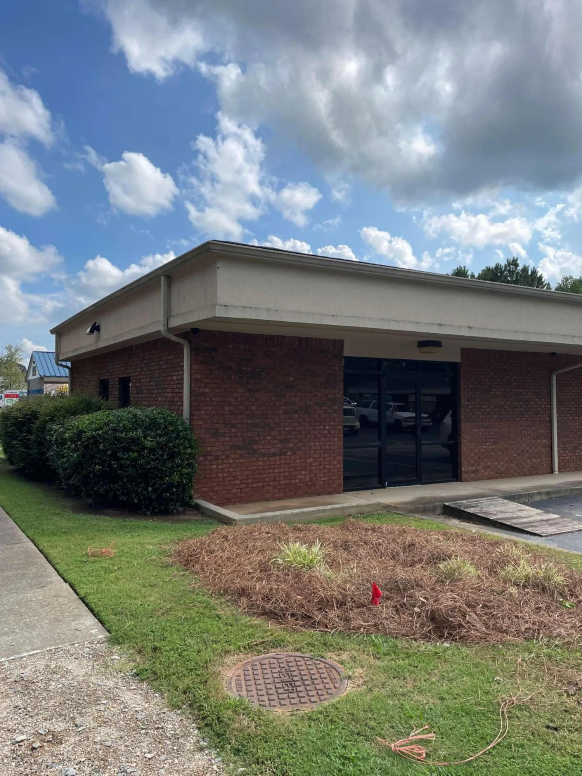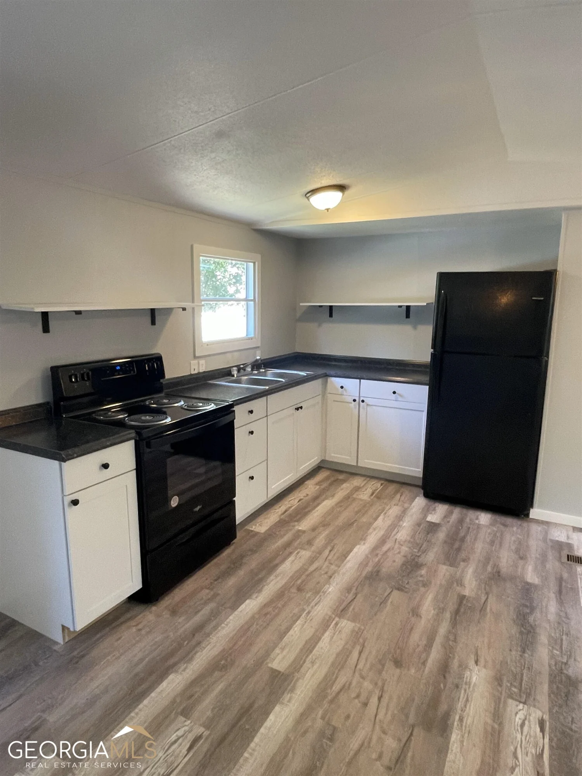5164 spring street f-4Flowery Branch, GA 30542
5164 spring street f-4Flowery Branch, GA 30542
Description
PRIVATE & QUIET END-UNIT TOWNHOME FOR RENT. Ceramic-tiled kitchen floor, countertops and bathrooms. Luxury EARTHWERKS vinyl plank flooring in living room. Private deck and covered front porch. 1 mile from Publix, Target, Home Depot, TJ Maxx, Kohl's, Chick-fil-a, Chile's and many more restaurants and shopping. Less than 15 minutes from University of North Georgia in Gainesville, Lanier Tech, and the Mall of GA in Buford. 5 mins to Lake Lanier.
Property Details for 5164 Spring Street F-4
- Subdivision ComplexQuad Oaks
- Architectural StyleTraditional
- Parking FeaturesGuest
- Property AttachedYes
LISTING UPDATED:
- StatusClosed
- MLS #8904265
- Days on Site76
- MLS TypeResidential Lease
- Year Built1985
- Lot Size0.38 Acres
- CountryHall
LISTING UPDATED:
- StatusClosed
- MLS #8904265
- Days on Site76
- MLS TypeResidential Lease
- Year Built1985
- Lot Size0.38 Acres
- CountryHall
Building Information for 5164 Spring Street F-4
- StoriesTwo
- Year Built1985
- Lot Size0.3800 Acres
Payment Calculator
Term
Interest
Home Price
Down Payment
The Payment Calculator is for illustrative purposes only. Read More
Property Information for 5164 Spring Street F-4
Summary
Location and General Information
- Community Features: Walk To Schools, Near Shopping
- Directions: 985 to Exit 12 - Spout Springs Rd. Go west 1 mile to Atlanta Turn right (go north, do NOT cross railroad tracks), go to 5t on right - Spring St. Go past church gym, all the way up hill.
- Coordinates: 34.184211,-83.919306
School Information
- Elementary School: Flowery Branch
- Middle School: C W Davis
- High School: West Hall
Taxes and HOA Information
- Parcel Number: 08113 002023
- Association Fee Includes: None
Virtual Tour
Parking
- Open Parking: No
Interior and Exterior Features
Interior Features
- Cooling: Electric, Ceiling Fan(s)
- Heating: Other, Heat Pump
- Appliances: Dishwasher, Refrigerator
- Basement: None
- Flooring: Carpet
- Interior Features: Rear Stairs, Split Bedroom Plan
- Levels/Stories: Two
- Kitchen Features: Breakfast Area, Breakfast Bar, Pantry
- Foundation: Slab
- Total Half Baths: 1
- Bathrooms Total Integer: 2
- Bathrooms Total Decimal: 1
Exterior Features
- Construction Materials: Other
- Patio And Porch Features: Porch
- Roof Type: Composition
- Pool Private: No
Property
Utilities
- Water Source: Public
Property and Assessments
- Home Warranty: No
Green Features
Lot Information
- Above Grade Finished Area: 1000
- Common Walls: End Unit
- Lot Features: None
Multi Family
- # Of Units In Community: F-4
- Number of Units To Be Built: Square Feet
Rental
Rent Information
- Land Lease: No
Public Records for 5164 Spring Street F-4
Home Facts
- Beds2
- Baths1
- Total Finished SqFt1,000 SqFt
- Above Grade Finished1,000 SqFt
- StoriesTwo
- Lot Size0.3800 Acres
- StyleSingle Family Residence
- Year Built1985
- APN08113 002023
- CountyHall


