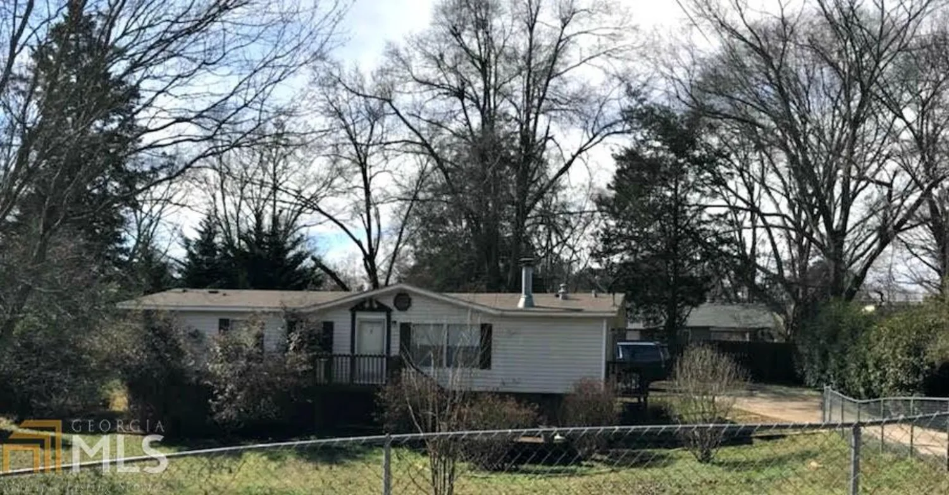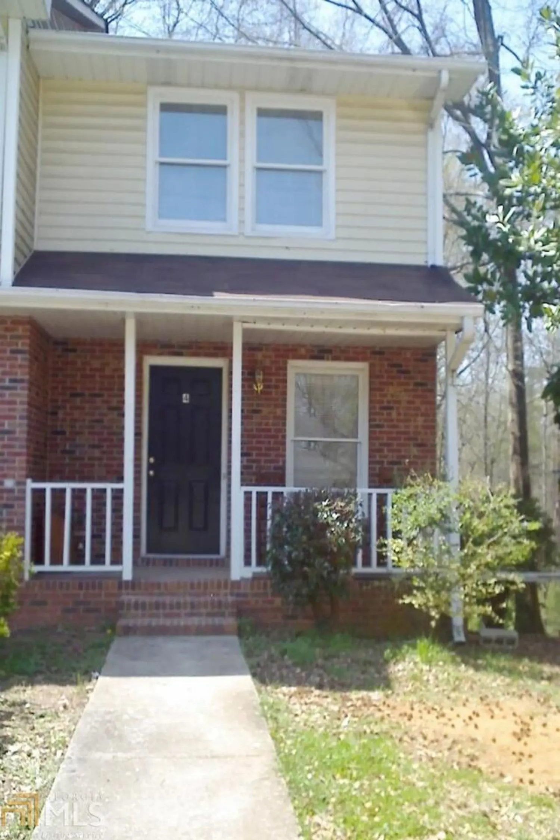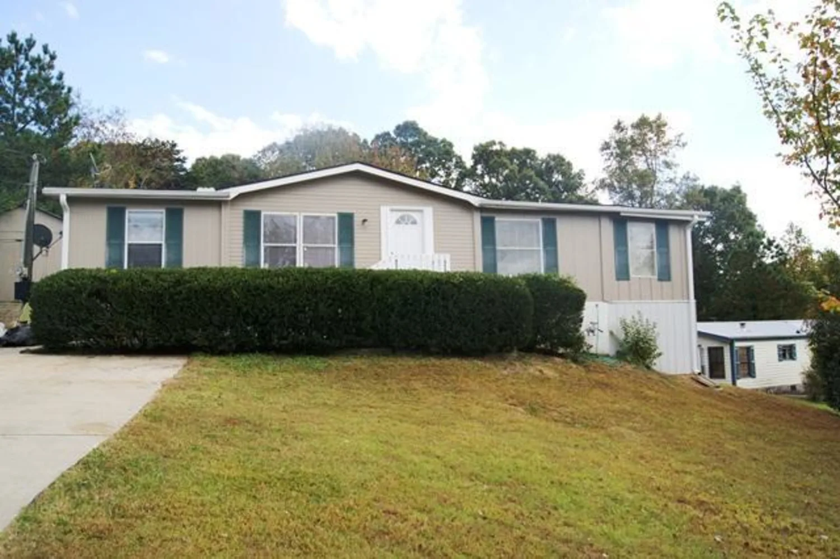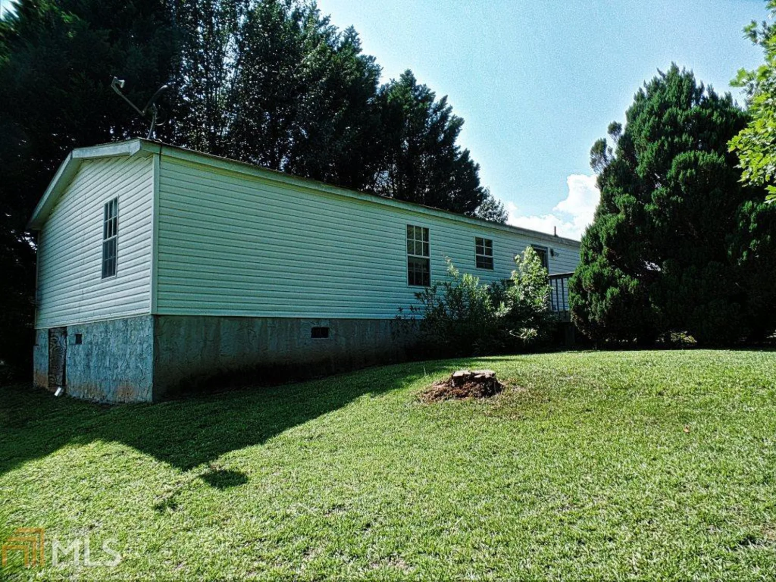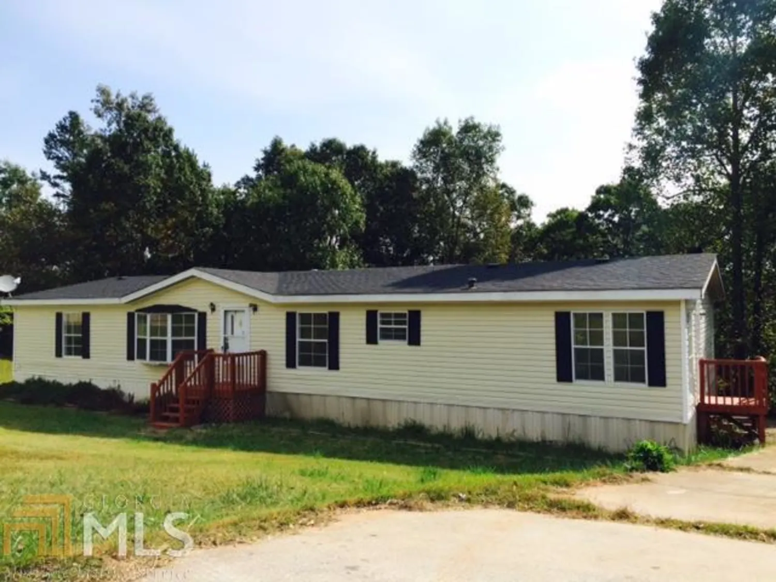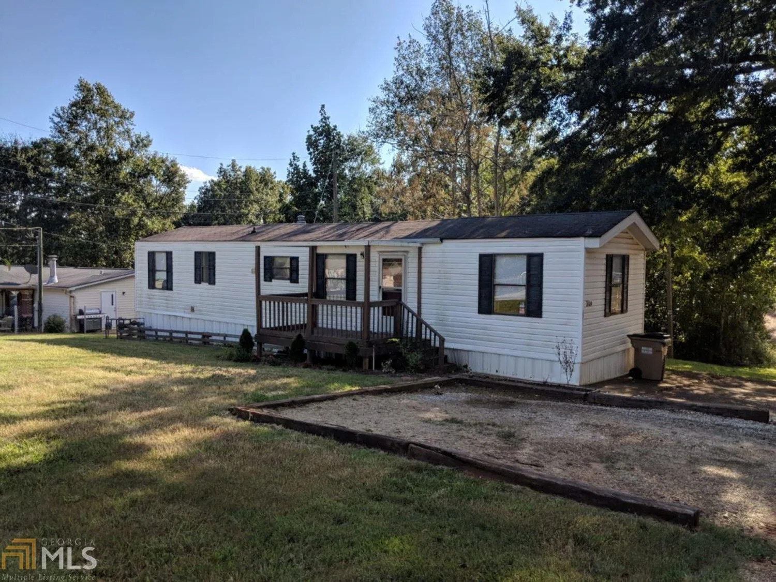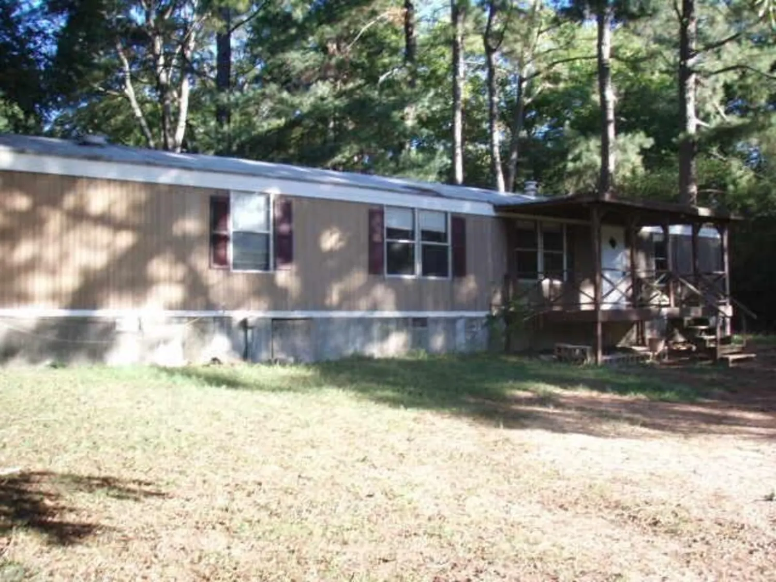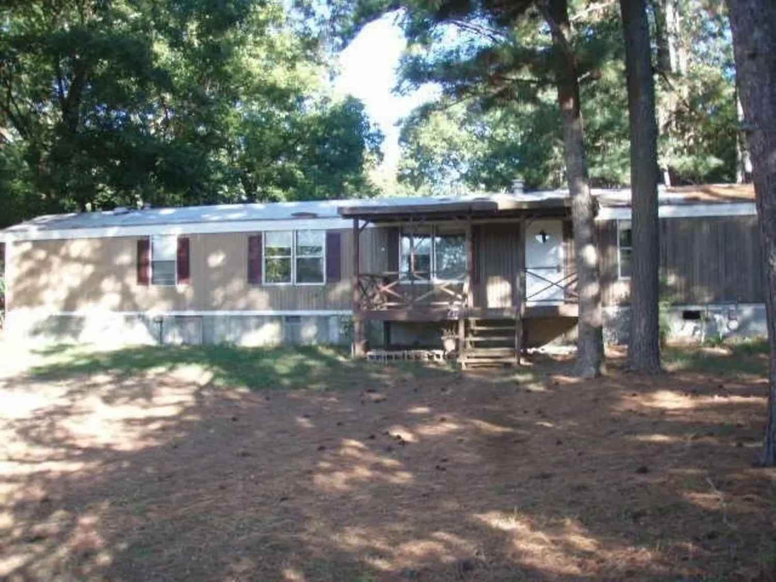6251 malibu ridgeFlowery Branch, GA 30542
6251 malibu ridgeFlowery Branch, GA 30542
Description
Newly remodeled modular home featuring new laminate hardwood throughout, new paint, new appliances. Open great room with view to Kitchen/Breakfast Area, large Master with walk-in closet, master bath has large garden tub. Fenced in back yard with deck and outbuilding. Great location, less than one mile to I-985.
Property Details for 6251 Malibu Ridge
- Subdivision ComplexCaprice Acres
- Architectural StyleModular Home
- Num Of Parking Spaces2
- Property AttachedNo
LISTING UPDATED:
- StatusWithdrawn
- MLS #7583363
- Days on Site1
- MLS TypeResidential Lease
- Year Built1991
- CountryHall
LISTING UPDATED:
- StatusWithdrawn
- MLS #7583363
- Days on Site1
- MLS TypeResidential Lease
- Year Built1991
- CountryHall
Building Information for 6251 Malibu Ridge
- Year Built1991
- Lot Size0.0000 Acres
Payment Calculator
Term
Interest
Home Price
Down Payment
The Payment Calculator is for illustrative purposes only. Read More
Property Information for 6251 Malibu Ridge
Summary
Location and General Information
- Community Features: None
- Directions: I-985 North to Exit 12, Spout Springs Road. Take a right, go approximately 1 mile to Caprice Rd on right to Malibu Ridge on left.
- Coordinates: 34.163177,-83.904258
School Information
- Elementary School: Spout Springs
- Middle School: C W Davis
- High School: Flowery Branch
Taxes and HOA Information
- Parcel Number: 15046B000068
- Association Fee Includes: None
- Tax Lot: 68
Virtual Tour
Parking
- Open Parking: No
Interior and Exterior Features
Interior Features
- Cooling: Electric, Central Air
- Heating: Electric, Central
- Appliances: Electric Water Heater, Gas Water Heater, Dishwasher, Oven/Range (Combo), Refrigerator
- Basement: Crawl Space
- Interior Features: Walk-In Closet(s), Master On Main Level, Split Bedroom Plan
- Main Bedrooms: 3
- Bathrooms Total Integer: 2
- Main Full Baths: 2
- Bathrooms Total Decimal: 2
Exterior Features
- Construction Materials: Wood Siding
- Fencing: Fenced
- Patio And Porch Features: Deck, Patio
- Laundry Features: In Kitchen, Common Area
- Pool Private: No
- Other Structures: Outbuilding
Property
Utilities
- Sewer: Septic Tank
- Utilities: Cable Available
- Water Source: Public
Property and Assessments
- Home Warranty: No
- Property Condition: Updated/Remodeled, Under Construction
Green Features
Lot Information
- Above Grade Finished Area: 1040
- Lot Features: None
Multi Family
- Number of Units To Be Built: Square Feet
Rental
Rent Information
- Land Lease: No
Public Records for 6251 Malibu Ridge
Home Facts
- Beds3
- Baths2
- Total Finished SqFt1,040 SqFt
- Above Grade Finished1,040 SqFt
- Lot Size0.0000 Acres
- StyleManufactured Home,Single Family Residence
- Year Built1991
- APN15046B000068
- CountyHall


