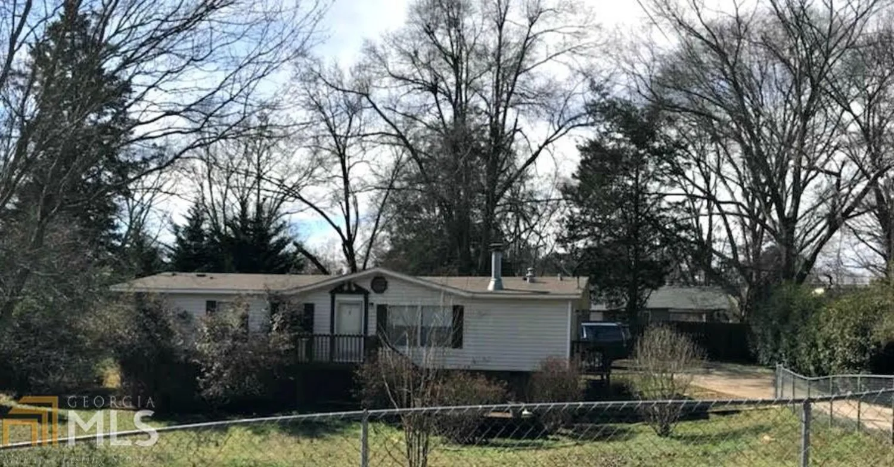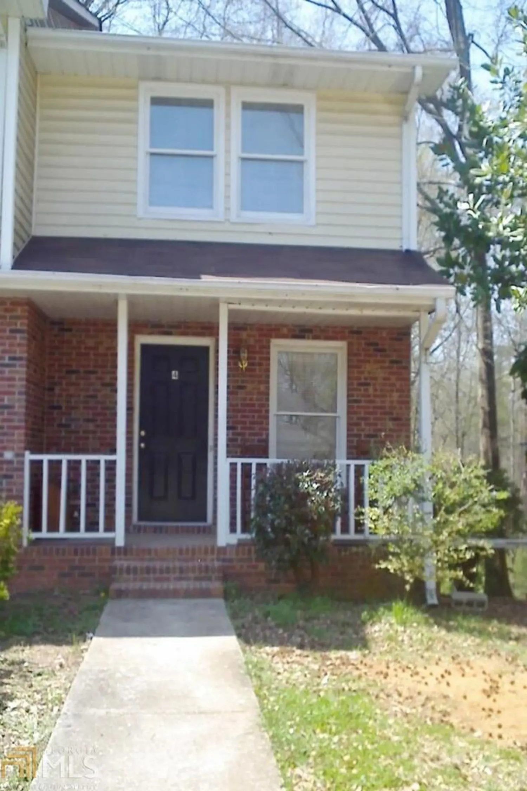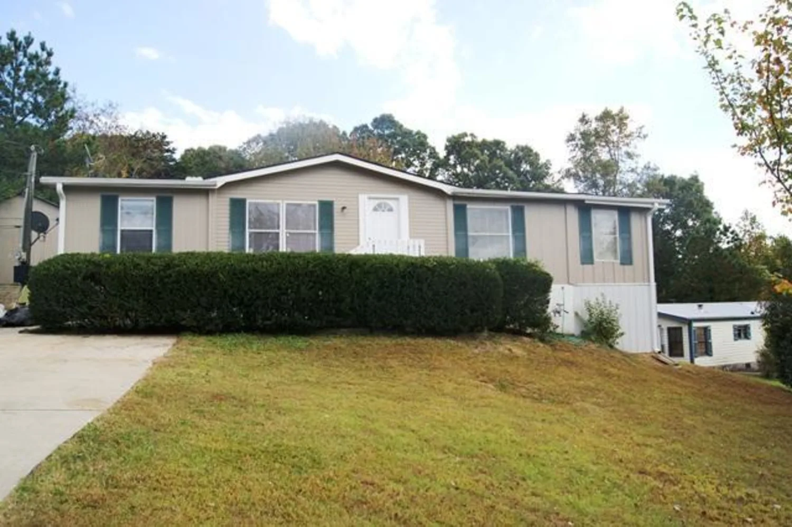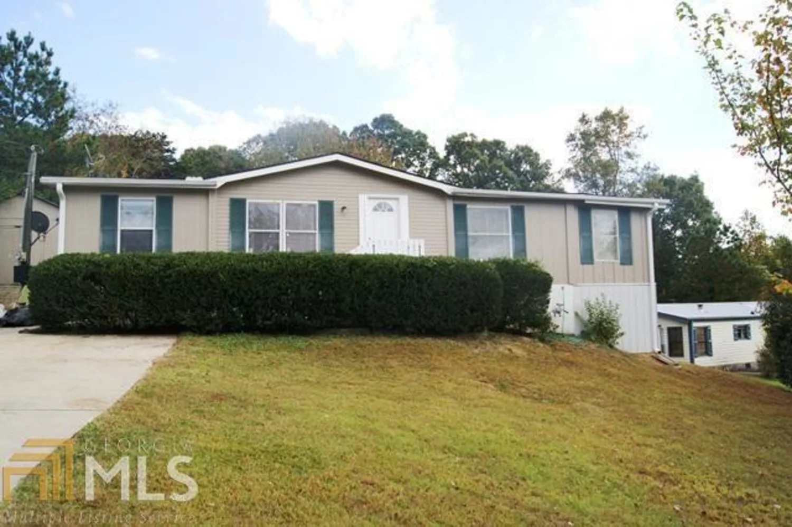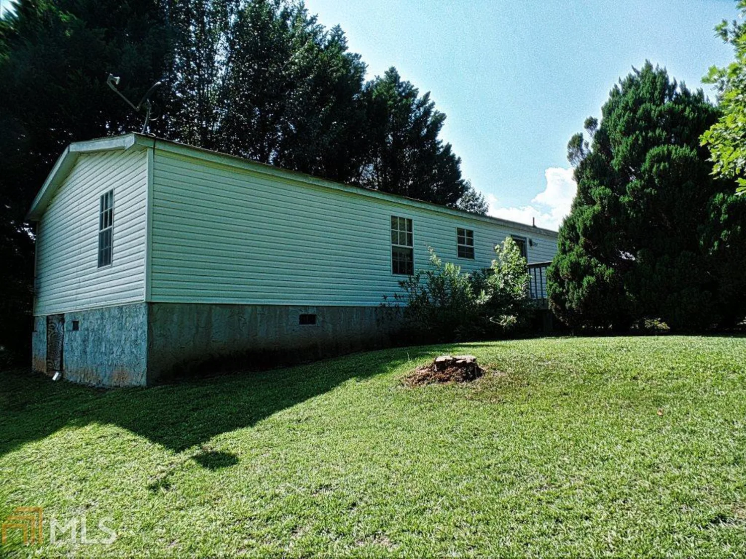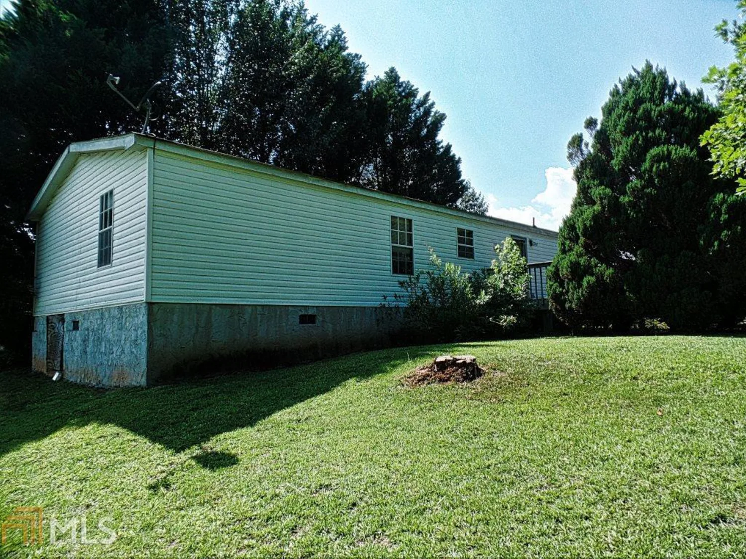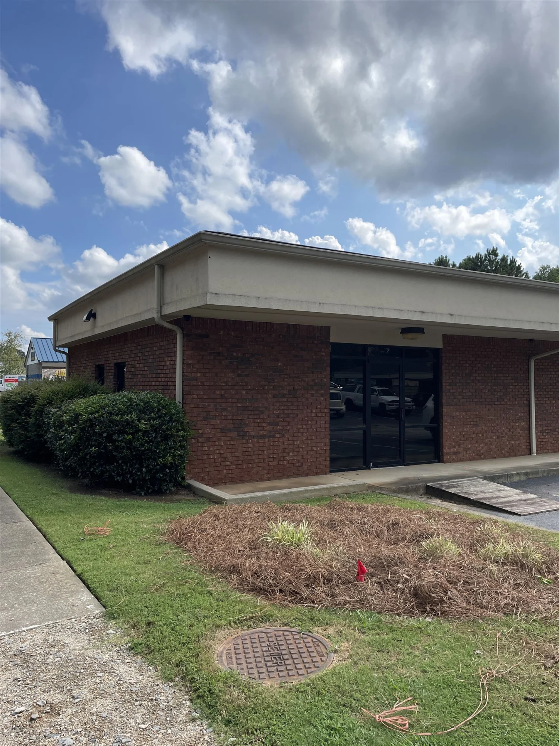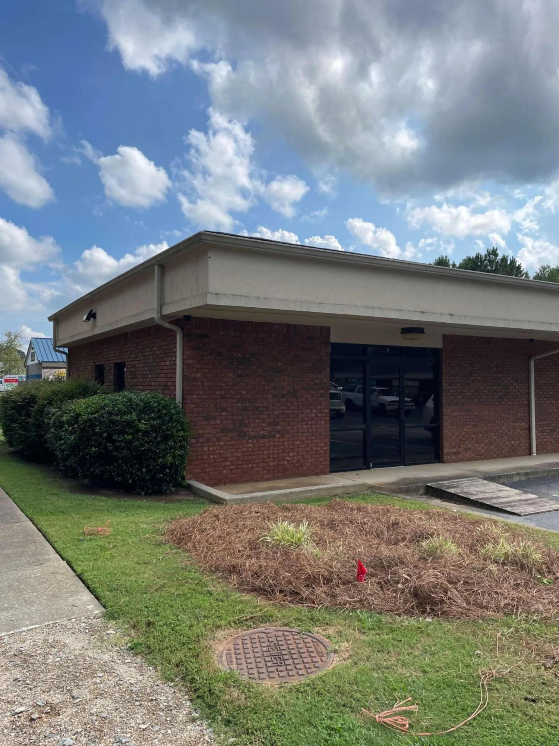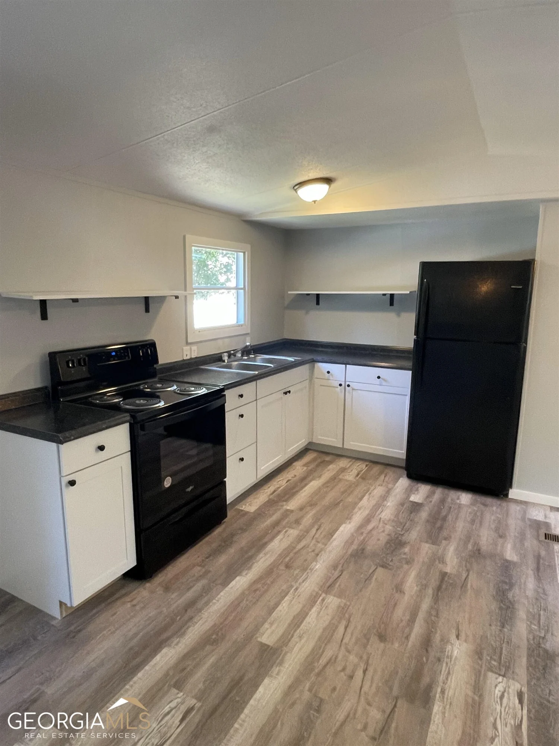5187 stoneridge driveFlowery Branch, GA 30517
5187 stoneridge driveFlowery Branch, GA 30517
Description
Recently renovated with new paint and carpet, move in ready. Huge backyard, excellent school district and easy access to I-85 or I-985. Just a short drive away from Lake Lanier or the Mall of GA.
Property Details for 5187 Stoneridge Drive
- Subdivision ComplexStoneridge
- Num Of Parking Spaces2
- Property AttachedNo
- Waterfront FeaturesNo Dock Or Boathouse
LISTING UPDATED:
- StatusWithdrawn
- MLS #7350090
- Days on Site16
- MLS TypeResidential Lease
- Year Built1995
- Lot Size0.31 Acres
- CountryHall
LISTING UPDATED:
- StatusWithdrawn
- MLS #7350090
- Days on Site16
- MLS TypeResidential Lease
- Year Built1995
- Lot Size0.31 Acres
- CountryHall
Building Information for 5187 Stoneridge Drive
- StoriesOne
- Year Built1995
- Lot Size0.3100 Acres
Payment Calculator
Term
Interest
Home Price
Down Payment
The Payment Calculator is for illustrative purposes only. Read More
Property Information for 5187 Stoneridge Drive
Summary
Location and General Information
- Community Features: None
- Directions: From I-985 exit 16 go south on GA-53 E/Mundy Mill Rd 4.2 miles, turn right onto Oliver Rd 0.6 miles, turn left onto Stoneridge Dr 0.4 miles, house on left.
- Coordinates: 34.160427,-83.840217
School Information
- Elementary School: Spout Springs
- Middle School: C W Davis
- High School: Flowery Branch
Taxes and HOA Information
- Parcel Number: 15038C000025
- Association Fee Includes: None
- Tax Lot: 0
Virtual Tour
Parking
- Open Parking: No
Interior and Exterior Features
Interior Features
- Cooling: Electric, Ceiling Fan(s), Central Air, Heat Pump
- Heating: Electric, Forced Air, Heat Pump
- Appliances: Dishwasher, Oven/Range (Combo), Refrigerator
- Basement: Crawl Space
- Fireplace Features: Family Room
- Interior Features: Separate Shower, Walk-In Closet(s)
- Levels/Stories: One
- Kitchen Features: Breakfast Area
- Main Bedrooms: 3
- Bathrooms Total Integer: 2
- Main Full Baths: 2
- Bathrooms Total Decimal: 2
Exterior Features
- Construction Materials: Aluminum Siding, Vinyl Siding
- Patio And Porch Features: Deck, Patio
- Roof Type: Composition
- Laundry Features: In Kitchen
- Pool Private: No
Property
Utilities
- Sewer: Septic Tank
- Utilities: Cable Available
- Water Source: Public
Property and Assessments
- Home Warranty: No
- Property Condition: Resale
Green Features
Lot Information
- Above Grade Finished Area: 1782
- Lot Features: Cul-De-Sac
- Waterfront Footage: No Dock Or Boathouse
Multi Family
- Number of Units To Be Built: Square Feet
Rental
Rent Information
- Land Lease: No
Public Records for 5187 Stoneridge Drive
Home Facts
- Beds3
- Baths2
- Total Finished SqFt1,782 SqFt
- Above Grade Finished1,782 SqFt
- StoriesOne
- Lot Size0.3100 Acres
- StyleMobile Home
- Year Built1995
- APN15038C000025
- CountyHall
- Fireplaces1


