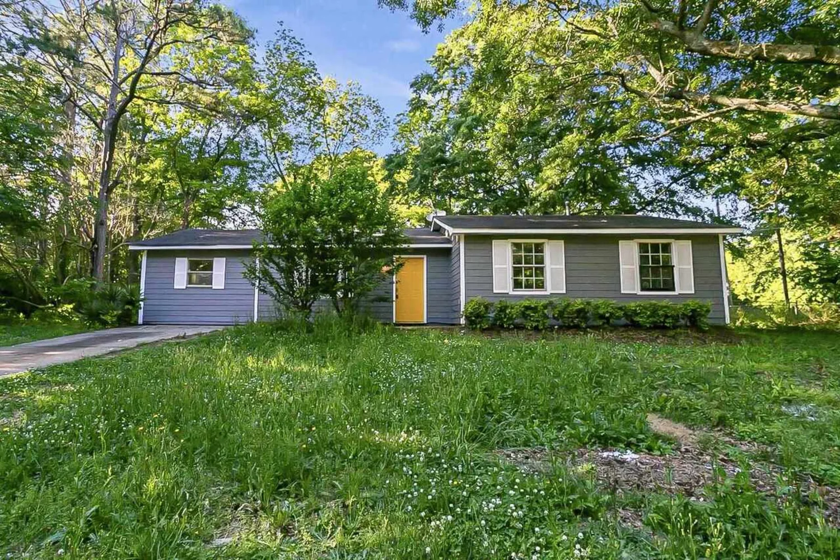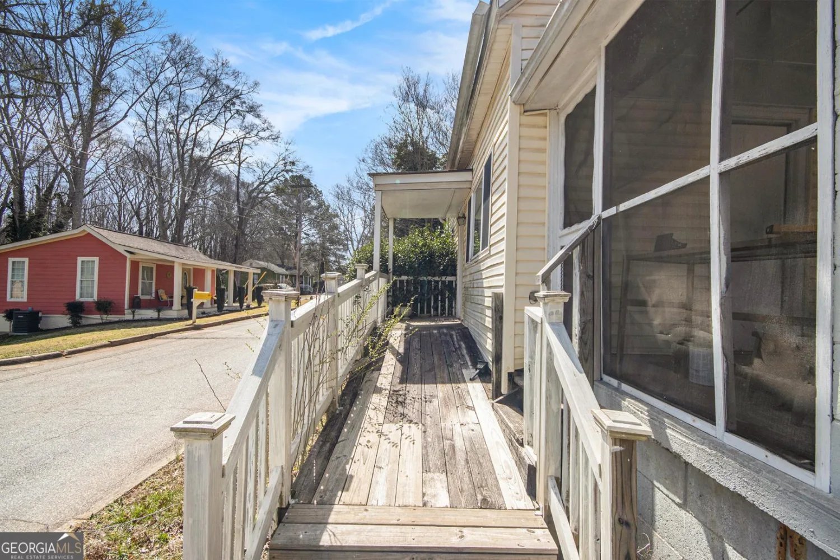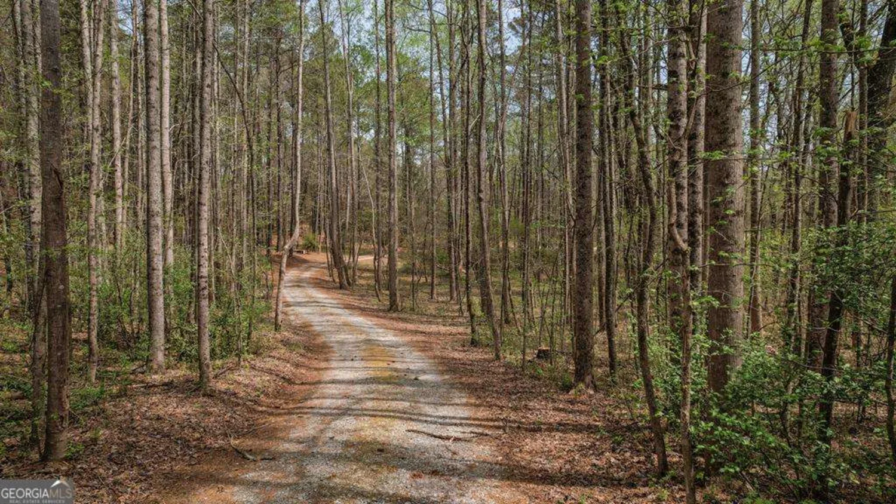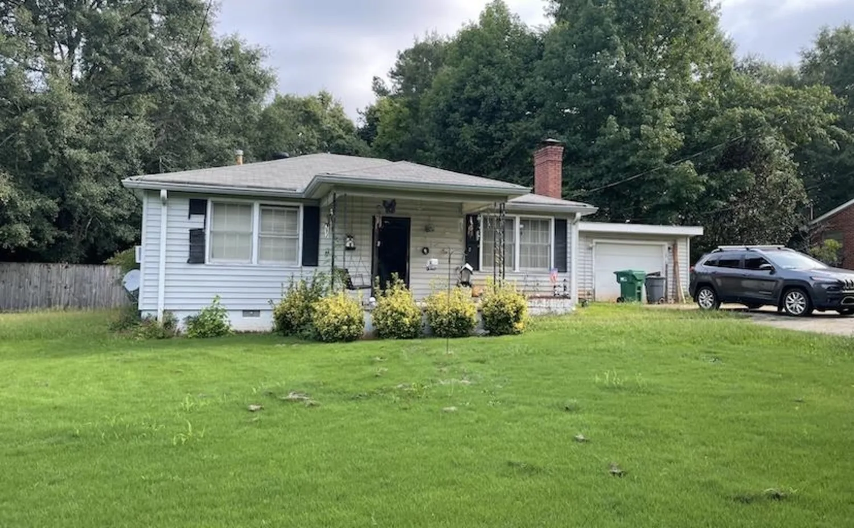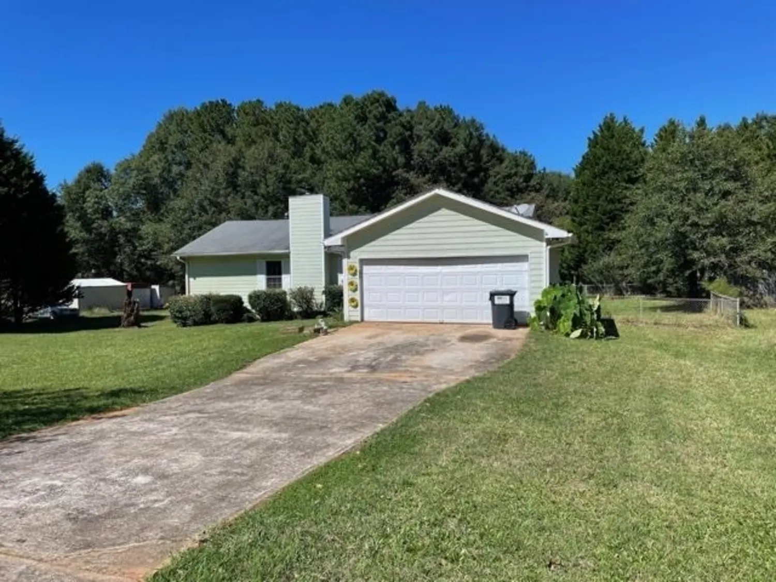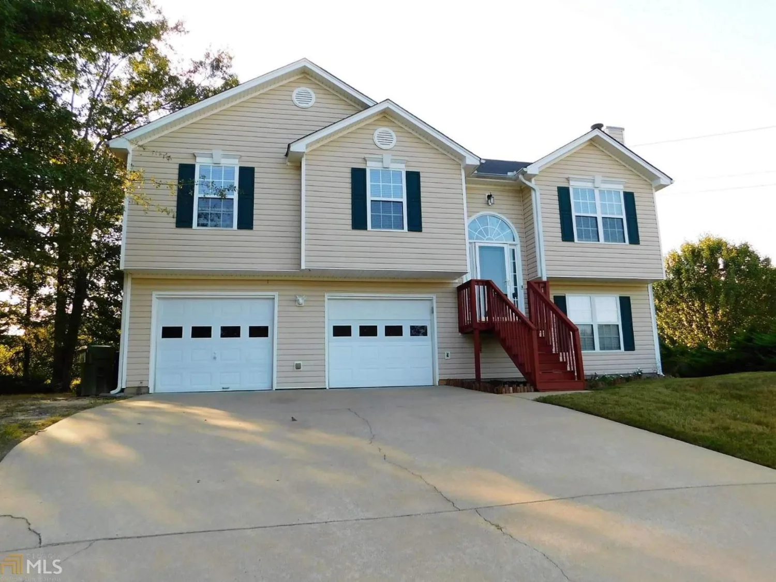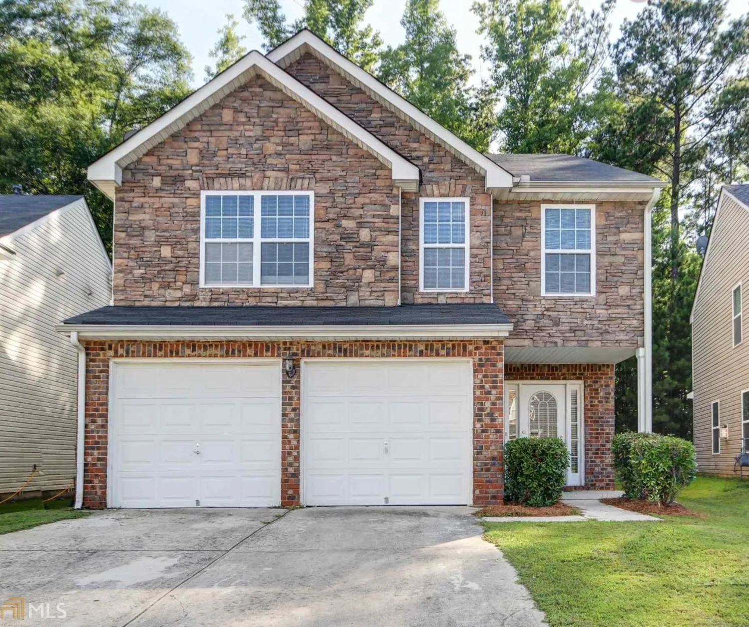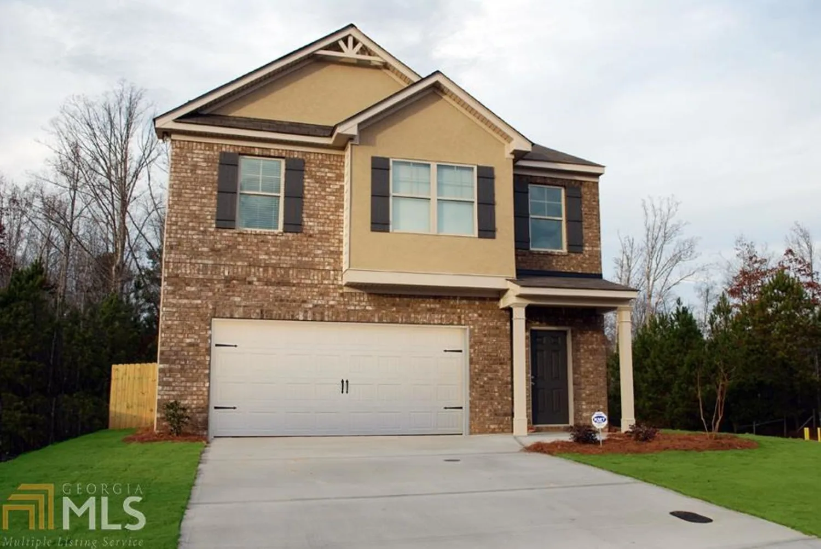6747 jules tracePalmetto, GA 30268
6747 jules tracePalmetto, GA 30268
Description
Come and see this well maintained, READY TO MOVE IN home today! Located on right hand side, right before cul-de-sac! 3 bedroom, 2 1/2 bath w/ fenced in back yard that backs up to a heavily wooded area for added privacy! Spacious kitchen that opens up to dining room, that opens up to the large living room. All appliances stay - refrigerator, stove, built in microwave and dishwasher! Located in a quiet neighborhood and conveniently located near shopping, restaurants and I85. Call agent today to make appointment to see this little gem. Priced to sell and it will not last long!
Property Details for 6747 Jules Trace
- Subdivision ComplexAsbury Park
- Architectural StyleBrick Front, Traditional
- Num Of Parking Spaces2
- Parking FeaturesAttached, Garage Door Opener, Garage, Kitchen Level
- Property AttachedNo
LISTING UPDATED:
- StatusClosed
- MLS #8249402
- Days on Site15
- Taxes$1,070.88 / year
- HOA Fees$220 / month
- MLS TypeResidential
- Year Built2007
- Lot Size0.10 Acres
- CountryFulton
LISTING UPDATED:
- StatusClosed
- MLS #8249402
- Days on Site15
- Taxes$1,070.88 / year
- HOA Fees$220 / month
- MLS TypeResidential
- Year Built2007
- Lot Size0.10 Acres
- CountryFulton
Building Information for 6747 Jules Trace
- StoriesTwo
- Year Built2007
- Lot Size0.1000 Acres
Payment Calculator
Term
Interest
Home Price
Down Payment
The Payment Calculator is for illustrative purposes only. Read More
Property Information for 6747 Jules Trace
Summary
Location and General Information
- Community Features: Sidewalks, Street Lights
- Directions: From 85S, Exit 61 (Hwy 74), turn left off ramp, 1st light make Rt onto Oakley Industrial, go to end of the st. and turn rt onto Johnson Rd. Asbury Park will be on the left, turn left onto Seneca. Make a left onto Jules Trace, home on Rt.
- Coordinates: 33.513939,-84.605264
School Information
- Elementary School: E C West
- Middle School: Bear Creek
- High School: Creekside
Taxes and HOA Information
- Parcel Number: 07 400001631065
- Tax Year: 2016
- Association Fee Includes: None
Virtual Tour
Parking
- Open Parking: No
Interior and Exterior Features
Interior Features
- Cooling: Electric, Gas, Ceiling Fan(s), Central Air, Zoned, Dual
- Heating: Electric, Natural Gas, Central, Zoned, Dual
- Appliances: Electric Water Heater, Dryer, Washer, Dishwasher, Microwave, Oven/Range (Combo), Refrigerator, Stainless Steel Appliance(s)
- Basement: None
- Fireplace Features: Family Room, Factory Built
- Flooring: Carpet, Laminate, Tile
- Interior Features: High Ceilings, Soaking Tub, Separate Shower, Tile Bath, Walk-In Closet(s)
- Levels/Stories: Two
- Other Equipment: Satellite Dish
- Kitchen Features: Pantry
- Foundation: Slab
- Total Half Baths: 1
- Bathrooms Total Integer: 3
- Bathrooms Total Decimal: 2
Exterior Features
- Construction Materials: Aluminum Siding, Vinyl Siding
- Fencing: Fenced
- Roof Type: Tar/Gravel
- Security Features: Security System, Carbon Monoxide Detector(s), Smoke Detector(s)
- Laundry Features: Upper Level, Laundry Closet
- Pool Private: No
Property
Utilities
- Utilities: Underground Utilities, Cable Available, Sewer Connected
- Water Source: Public
Property and Assessments
- Home Warranty: Yes
- Property Condition: Resale
Green Features
- Green Energy Efficient: Doors
Lot Information
- Above Grade Finished Area: 1914
- Lot Features: Private
Multi Family
- Number of Units To Be Built: Square Feet
Rental
Rent Information
- Land Lease: Yes
Public Records for 6747 Jules Trace
Tax Record
- 2016$1,070.88 ($89.24 / month)
Home Facts
- Beds3
- Baths2
- Total Finished SqFt1,914 SqFt
- Above Grade Finished1,914 SqFt
- StoriesTwo
- Lot Size0.1000 Acres
- StyleSingle Family Residence
- Year Built2007
- APN07 400001631065
- CountyFulton
- Fireplaces1


