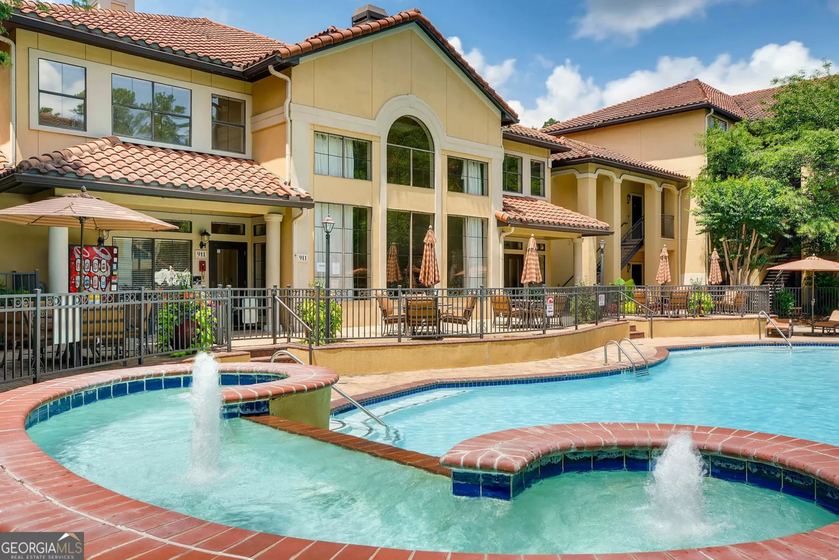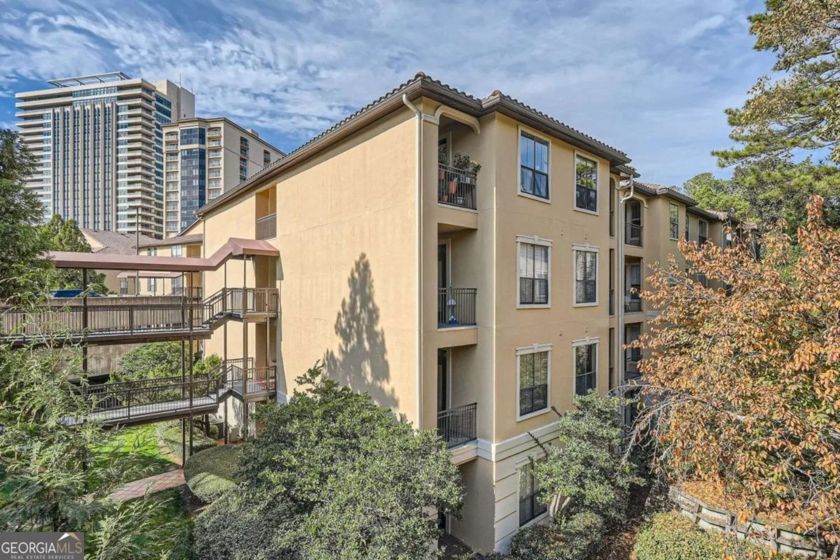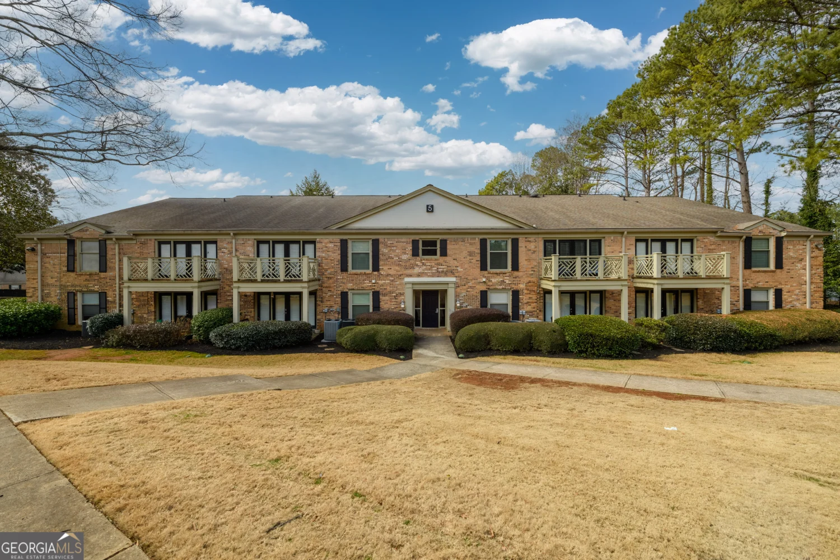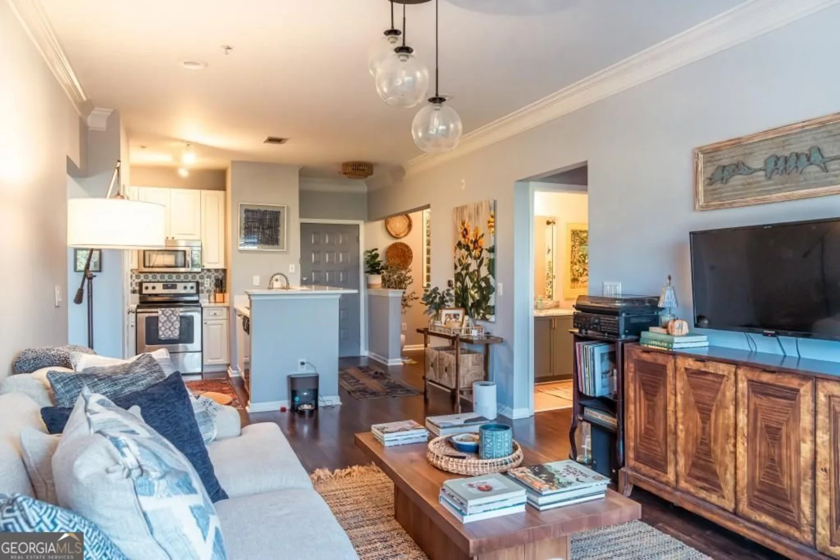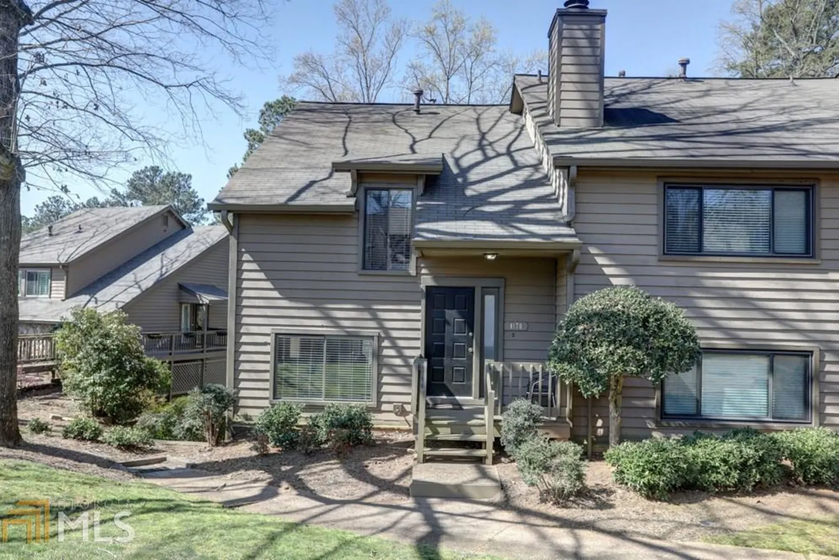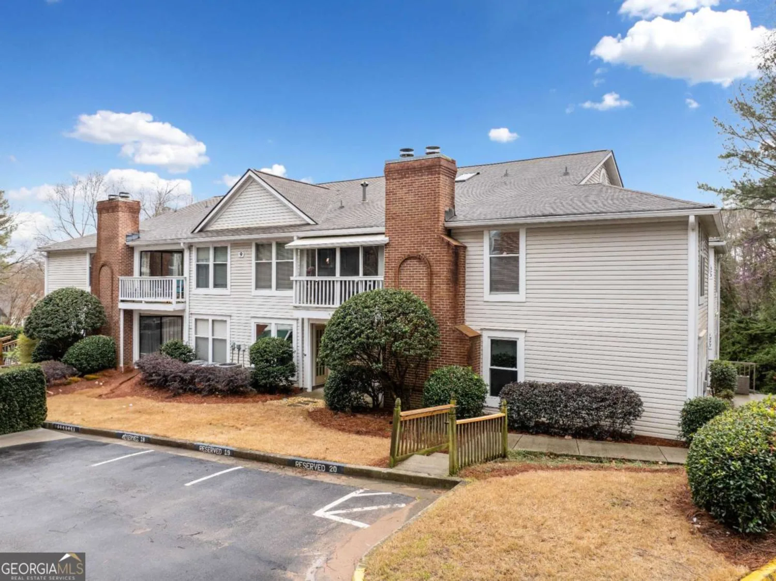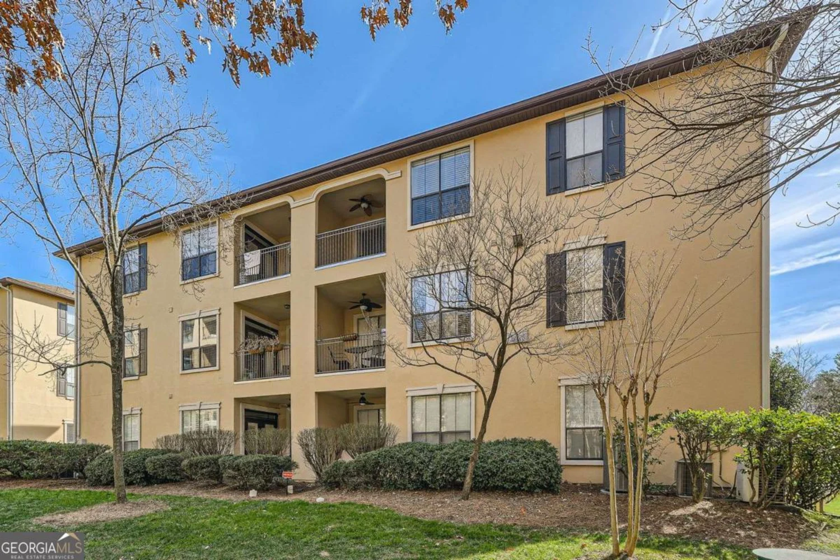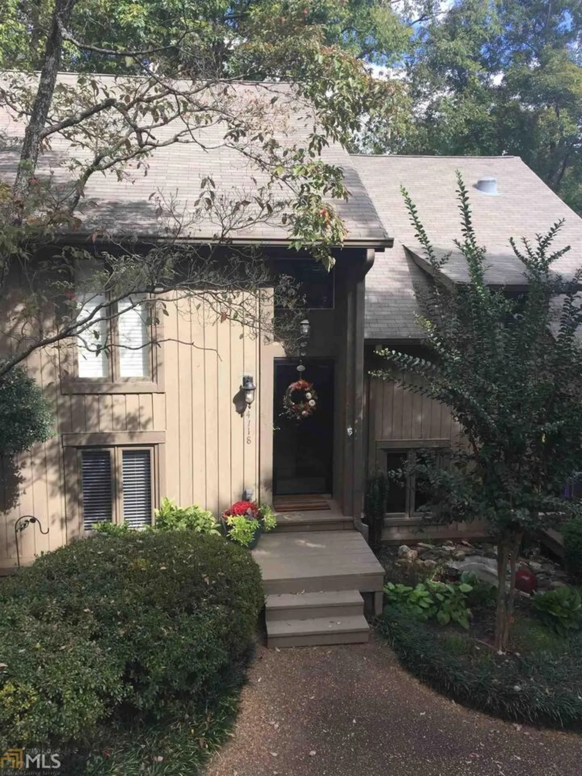4176 d youville trace dBrookhaven, GA 30341
4176 d youville trace dBrookhaven, GA 30341
Description
Pristine townhome in desirable Brookhaven. Beautifully l'scaped community. 1-car garage w/xtra storage. Stylish kitchen w/updated cabinetry, stainless steel appliances. Hutch remains! Fresh paint thruout. Family rm has built in cabinetry & stone fireplc. Sunroom off family rm, great for entertaining. Updated master bath w/granite vanity. Master bedrm has builtin IKEA cabinetry w/pull-outs, shoe racks, hanging area. Washer/Dryer stackables in master closet + connections for full-sized on lower level. Xtra Storage on lower level & floored attic. This one is special!
Property Details for 4176 D Youville Trace D
- Subdivision ComplexD Youville
- Architectural StyleTraditional
- Num Of Parking Spaces1
- Parking FeaturesAttached, Basement, Garage, Side/Rear Entrance
- Property AttachedYes
- Waterfront FeaturesNo Dock Or Boathouse
LISTING UPDATED:
- StatusClosed
- MLS #8263682
- Days on Site6
- Taxes$3,491 / year
- HOA Fees$340 / month
- MLS TypeResidential
- Year Built1979
- CountryDeKalb
LISTING UPDATED:
- StatusClosed
- MLS #8263682
- Days on Site6
- Taxes$3,491 / year
- HOA Fees$340 / month
- MLS TypeResidential
- Year Built1979
- CountryDeKalb
Building Information for 4176 D Youville Trace D
- StoriesTwo
- Year Built1979
- Lot Size0.0000 Acres
Payment Calculator
Term
Interest
Home Price
Down Payment
The Payment Calculator is for illustrative purposes only. Read More
Property Information for 4176 D Youville Trace D
Summary
Location and General Information
- Community Features: Pool, Street Lights, Tennis Court(s)
- Directions: 285 E or W to Chamblee Dunwoody exit. Turn inside the perimeter. Go about 3/4 mile to complex on right - Stone entrance column. Go over bridge past waterfall, bear R, continue to back in culdesac/circle, bldg on rt. Park anywhere. Down a few steps.
- Coordinates: 33.910758,-84.314096
School Information
- Elementary School: Montgomery
- Middle School: Chamblee
- High School: Chamblee
Taxes and HOA Information
- Parcel Number: 18 332 13 027
- Tax Year: 2017
- Association Fee Includes: Insurance, Maintenance Structure, Maintenance Grounds, Pest Control, Reserve Fund, Sewer, Water
- Tax Lot: 0
Virtual Tour
Parking
- Open Parking: No
Interior and Exterior Features
Interior Features
- Cooling: Electric, Ceiling Fan(s), Zoned, Dual
- Heating: Natural Gas, Central, Forced Air, Zoned, Dual
- Appliances: Gas Water Heater, Dryer, Washer, Dishwasher, Disposal, Ice Maker, Microwave, Oven/Range (Combo), Refrigerator
- Basement: Interior Entry, Exterior Entry, Partial
- Fireplace Features: Family Room, Factory Built
- Flooring: Tile, Carpet
- Interior Features: Vaulted Ceiling(s), Entrance Foyer, Tile Bath, Walk-In Closet(s), Split Bedroom Plan
- Levels/Stories: Two
- Other Equipment: Intercom
- Window Features: Double Pane Windows
- Kitchen Features: Breakfast Area, Pantry
- Total Half Baths: 1
- Bathrooms Total Integer: 3
- Bathrooms Total Decimal: 2
Exterior Features
- Construction Materials: Wood Siding
- Roof Type: Composition
- Security Features: Open Access, Smoke Detector(s)
- Laundry Features: In Basement, Upper Level
- Pool Private: No
Property
Utilities
- Utilities: Underground Utilities, Cable Available, Sewer Connected
- Water Source: Public
Property and Assessments
- Home Warranty: Yes
- Property Condition: Updated/Remodeled, Resale
Green Features
- Green Energy Efficient: Insulation
Lot Information
- Above Grade Finished Area: 1600
- Common Walls: 2+ Common Walls
- Lot Features: Cul-De-Sac
- Waterfront Footage: No Dock Or Boathouse
Multi Family
- # Of Units In Community: D
- Number of Units To Be Built: Square Feet
Rental
Rent Information
- Land Lease: Yes
- Occupant Types: Vacant
Public Records for 4176 D Youville Trace D
Tax Record
- 2017$3,491.00 ($290.92 / month)
Home Facts
- Beds2
- Baths2
- Total Finished SqFt1,600 SqFt
- Above Grade Finished1,600 SqFt
- StoriesTwo
- Lot Size0.0000 Acres
- StyleCondominium
- Year Built1979
- APN18 332 13 027
- CountyDeKalb
- Fireplaces1


