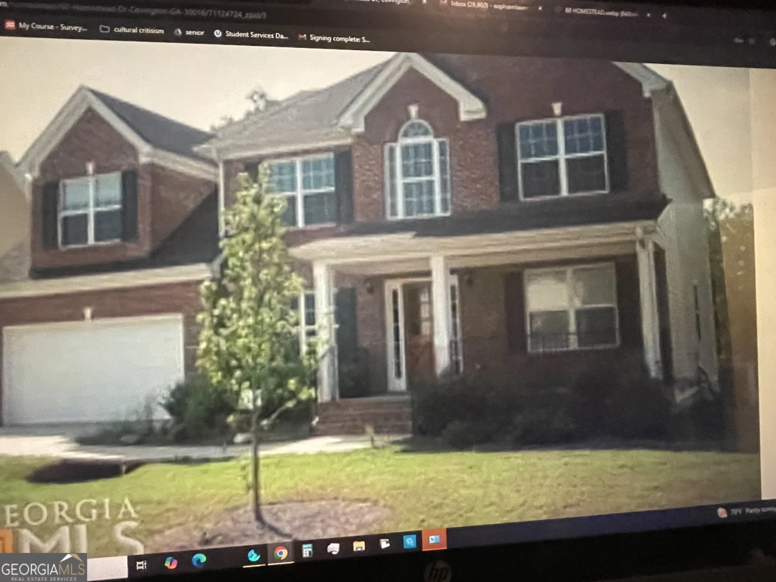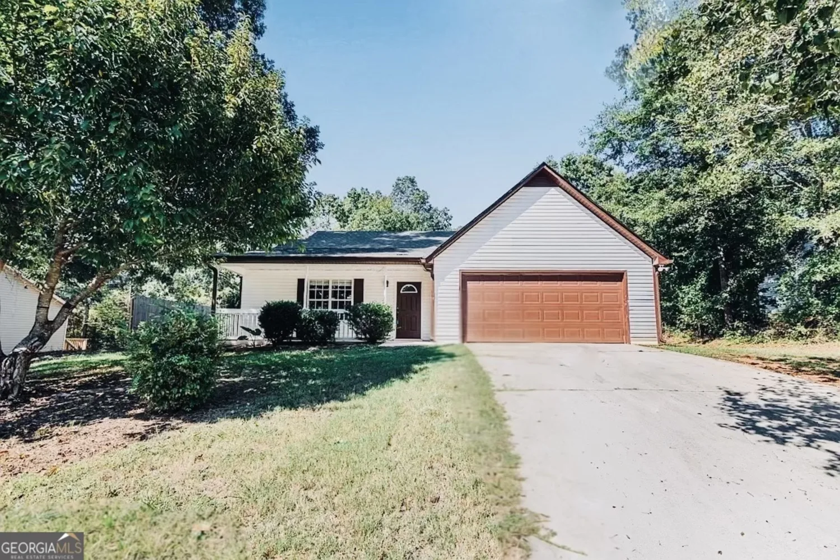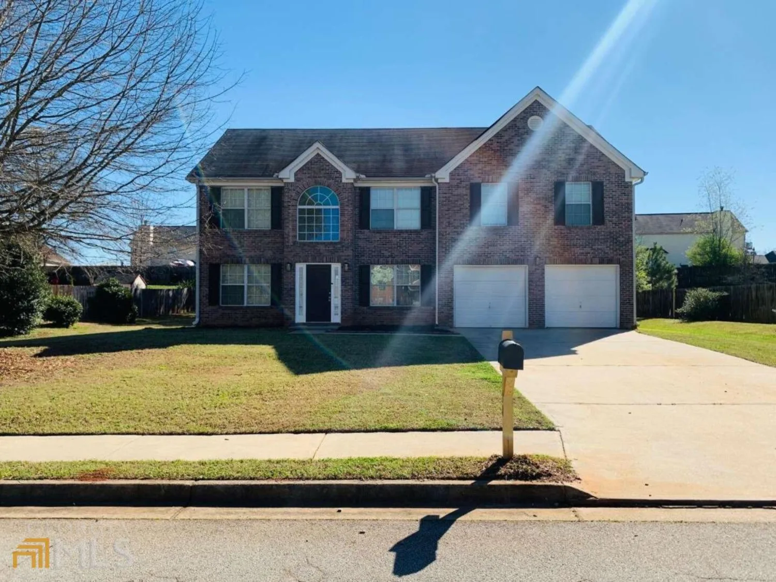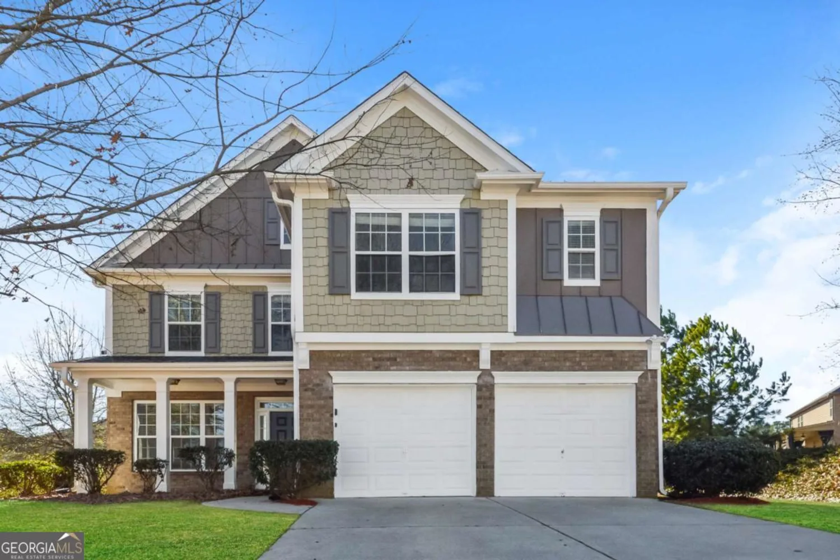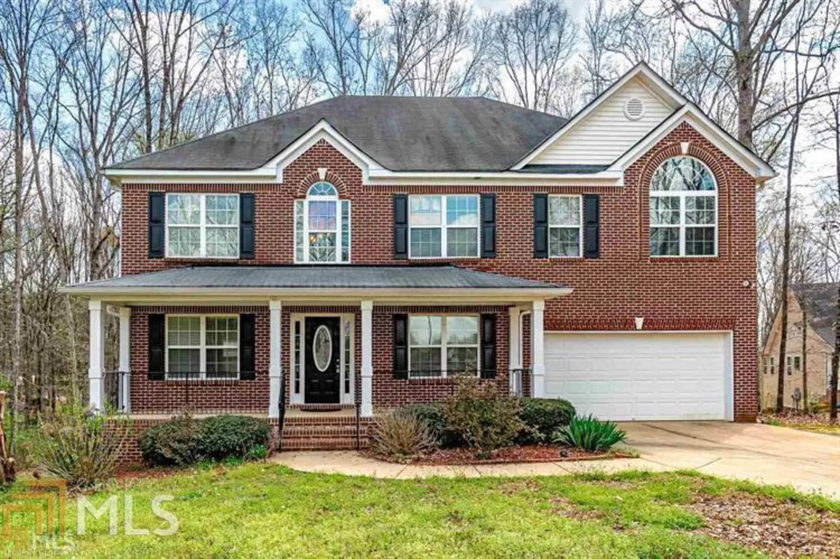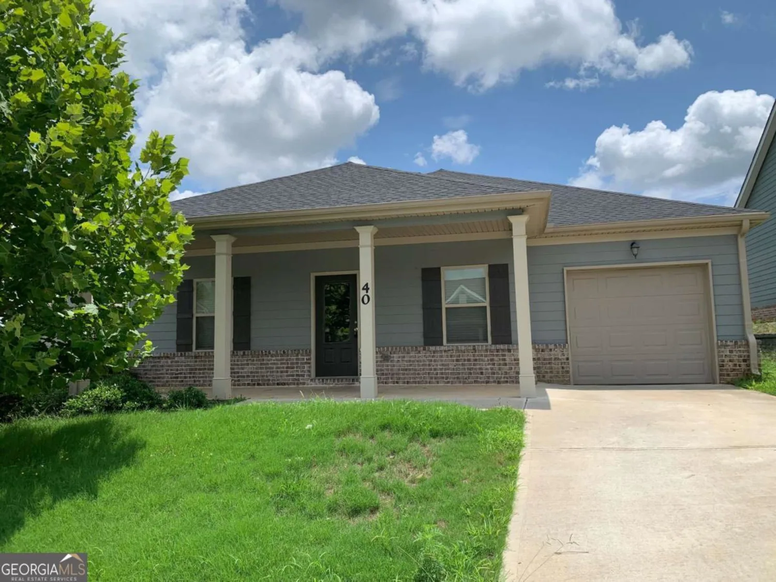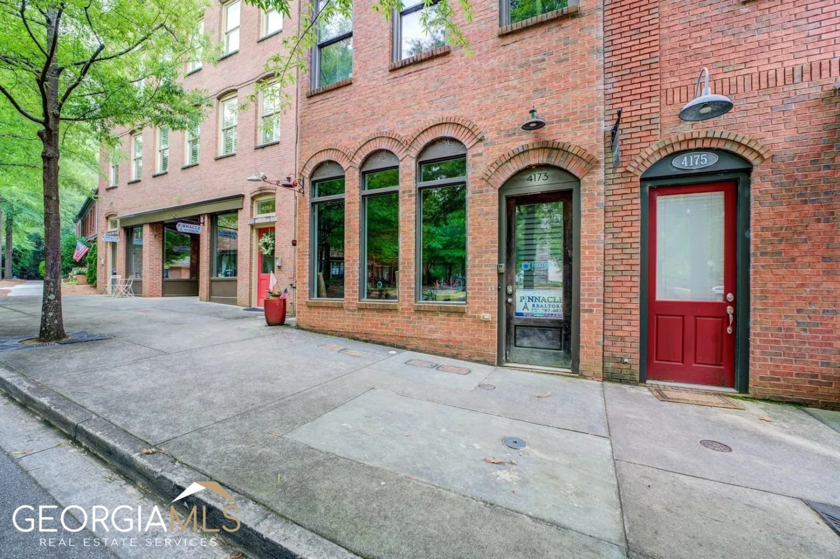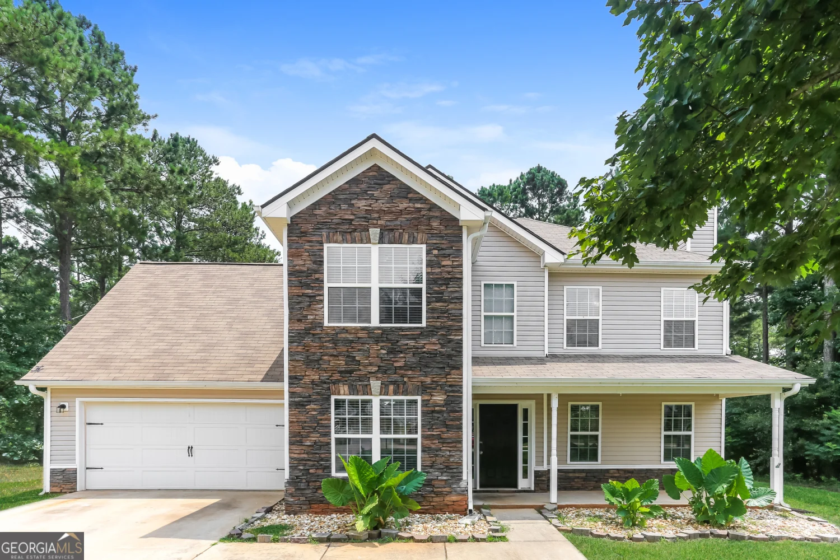9155 plantation traceCovington, GA 30014
9155 plantation traceCovington, GA 30014
Description
SWIM TENNIS/GOLF COMMUNITY, OPEN PLAN, 2 STORY GR,FORMAL LR & DR, MASTER SUITE FIREPLACE/SEAT AREA, LX MASTER CLOSET,BASEMENT W/IN LAW SUITE, GR, GAME ROOM, KITCHEN, AVAILABLE JUNE 1, 2018 MUST HAVE APPOINTMENT TO VIEW PROPERTY, SEE REMARKS
Property Details for 9155 Plantation Trace
- Subdivision ComplexCovington Place
- Architectural StyleBrick 4 Side, Contemporary
- ExteriorOther, Sprinkler System
- Num Of Parking Spaces2
- Parking FeaturesGarage Door Opener, Kitchen Level, Side/Rear Entrance
- Property AttachedNo
LISTING UPDATED:
- StatusWithdrawn
- MLS #8370906
- Days on Site45
- MLS TypeResidential Lease
- Year Built2004
- CountryNewton
LISTING UPDATED:
- StatusWithdrawn
- MLS #8370906
- Days on Site45
- MLS TypeResidential Lease
- Year Built2004
- CountryNewton
Building Information for 9155 Plantation Trace
- StoriesTwo
- Year Built2004
- Lot Size0.0000 Acres
Payment Calculator
Term
Interest
Home Price
Down Payment
The Payment Calculator is for illustrative purposes only. Read More
Property Information for 9155 Plantation Trace
Summary
Location and General Information
- Community Features: Clubhouse, Golf, Playground, Pool, Tennis Court(s), Walk To Schools
- Directions: 1-20 EAST EXIT 93 (HAZELBRAND RD) TURN RIGHT CROSS HWY 278-SUBDIVISION (COVINGTON PLACE) ON RIGHT-HOME ON RIGHT
- Coordinates: 33.583563,-83.837403
School Information
- Elementary School: East Newton
- Middle School: Cousins
- High School: Eastside
Taxes and HOA Information
- Parcel Number: C082B00000071000
- Association Fee Includes: Other
- Tax Lot: C
Virtual Tour
Parking
- Open Parking: No
Interior and Exterior Features
Interior Features
- Cooling: Electric, Ceiling Fan(s), Attic Fan
- Heating: Electric
- Appliances: Electric Water Heater, Dryer, Washer, Dishwasher, Disposal, Ice Maker, Microwave, Oven, Oven/Range (Combo), Refrigerator
- Basement: Bath Finished, Interior Entry, Exterior Entry, Finished, Full, None
- Fireplace Features: Family Room, Master Bedroom, Gas Starter, Masonry
- Flooring: Hardwood
- Interior Features: High Ceilings, Double Vanity, Soaking Tub, Separate Shower, Walk-In Closet(s), In-Law Floorplan
- Levels/Stories: Two
- Kitchen Features: Breakfast Area, Kitchen Island, Pantry
- Foundation: Slab
- Main Bedrooms: 1
- Bathrooms Total Integer: 5
- Main Full Baths: 1
- Bathrooms Total Decimal: 5
Exterior Features
- Patio And Porch Features: Deck, Patio
- Roof Type: Composition
- Security Features: Security System, Smoke Detector(s)
- Laundry Features: In Basement, Upper Level
- Pool Private: No
Property
Utilities
- Sewer: Public Sewer
- Utilities: Cable Available, Sewer Connected
- Water Source: Public
Property and Assessments
- Home Warranty: No
Green Features
- Green Energy Efficient: Insulation
Lot Information
Multi Family
- Number of Units To Be Built: Square Feet
Rental
Rent Information
- Land Lease: No
Public Records for 9155 Plantation Trace
Home Facts
- Beds6
- Baths5
- StoriesTwo
- Lot Size0.0000 Acres
- StyleSingle Family Residence
- Year Built2004
- APNC082B00000071000
- CountyNewton
- Fireplaces2


