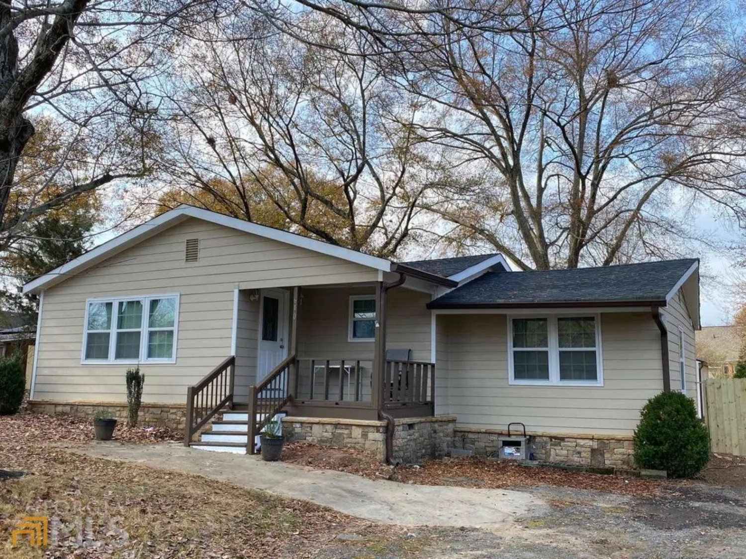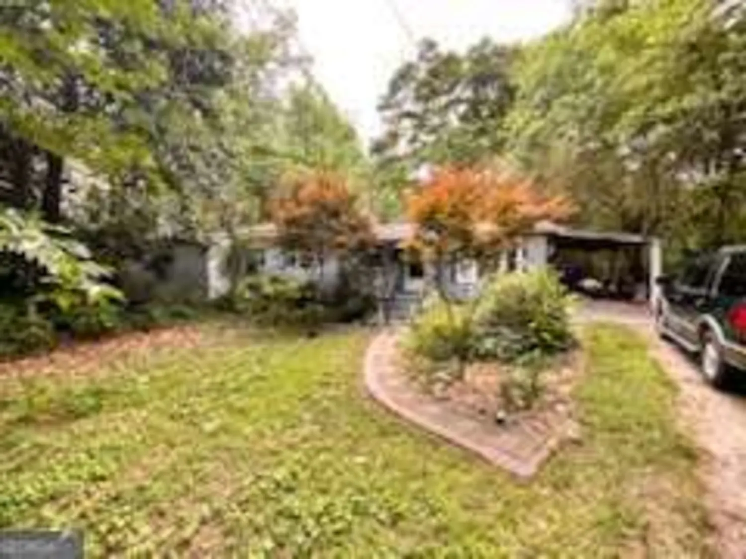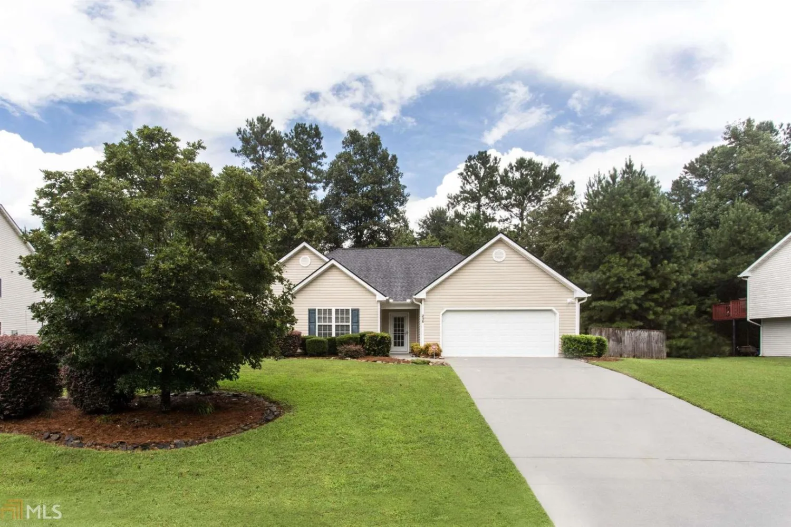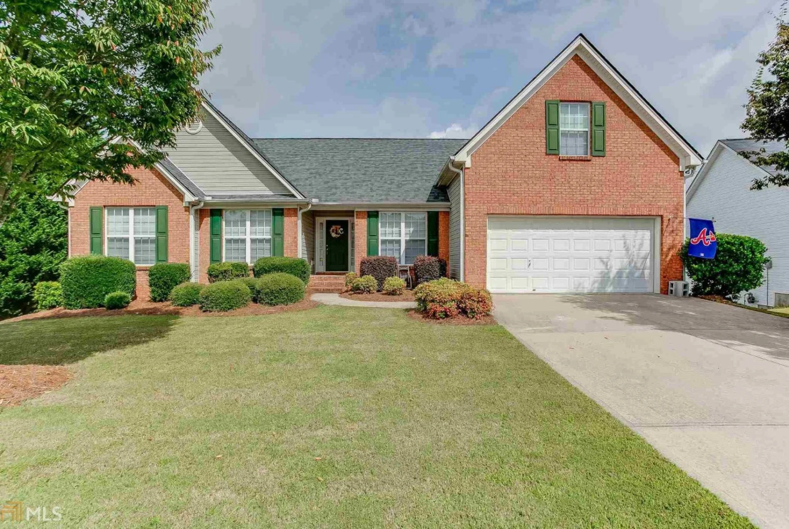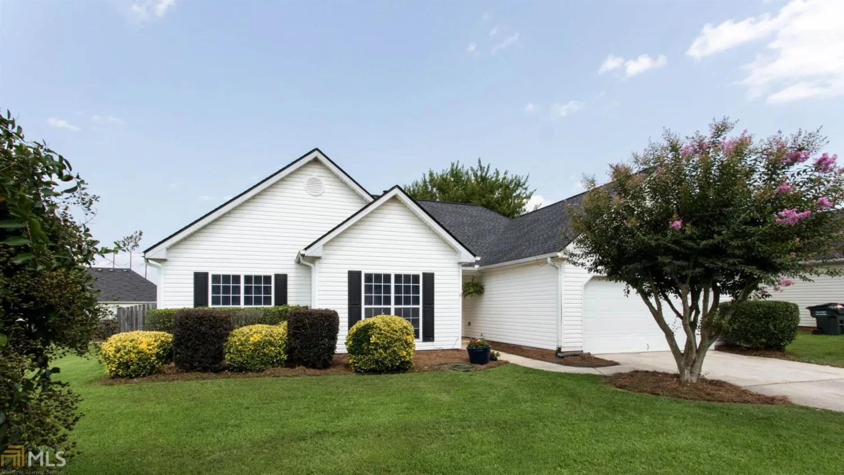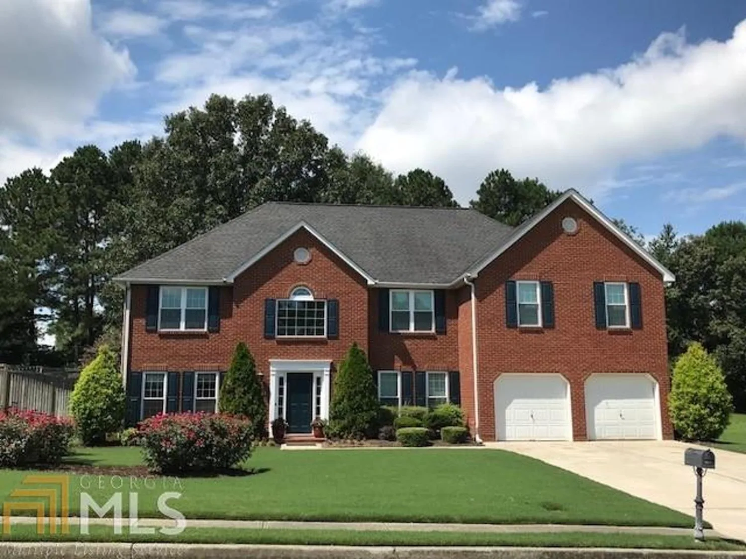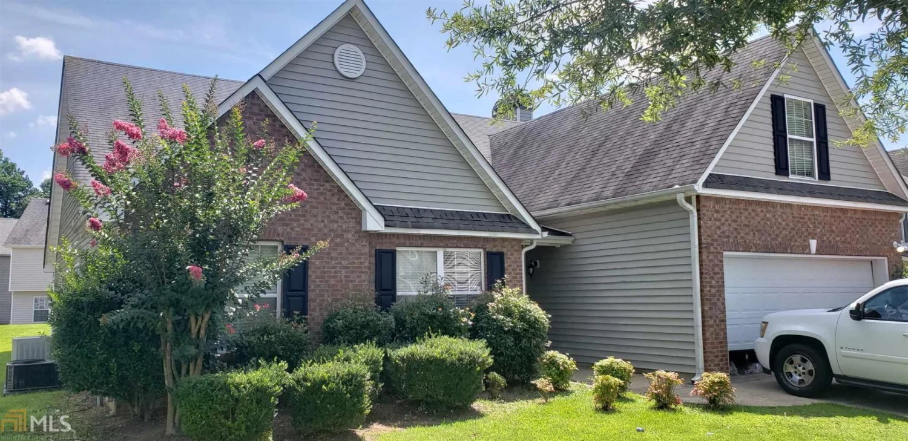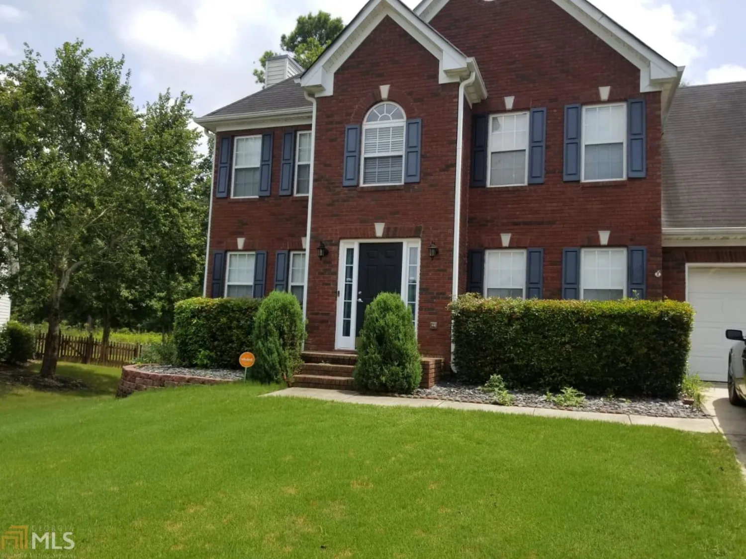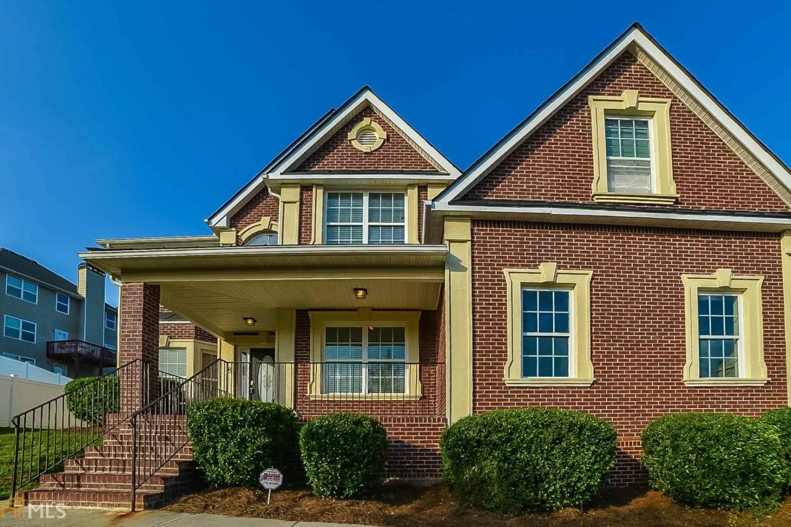4520 ivy fork driveLoganville, GA 30052
$207,500Price
4Beds
2Baths
11/2 Baths
2,776 Sq.Ft.$75 / Sq.Ft.
2,776Sq.Ft.
$75per Sq.Ft.
$207,500Price
4Beds
2Baths
11/2 Baths
2,776$74.75 / Sq.Ft.
4520 ivy fork driveLoganville, GA 30052
Description
Beautiful 4 bedroom home. Come see this large house that has an entrance foyer, a wide open layout, and an eat-in kitchen with granite countertops. Schedule an appointment today!
Property Details for 4520 Ivy Fork Drive
- Subdivision ComplexIvy Fork
- Architectural StyleBrick Front, Traditional
- Num Of Parking Spaces2
- Parking FeaturesAttached, Garage
- Property AttachedNo
LISTING UPDATED:
- StatusClosed
- MLS #8410345
- Days on Site4
- Taxes$2,338.44 / year
- MLS TypeResidential
- Year Built2004
- Lot Size0.13 Acres
- CountryGwinnett
LISTING UPDATED:
- StatusClosed
- MLS #8410345
- Days on Site4
- Taxes$2,338.44 / year
- MLS TypeResidential
- Year Built2004
- Lot Size0.13 Acres
- CountryGwinnett
Building Information for 4520 Ivy Fork Drive
- StoriesTwo
- Year Built2004
- Lot Size0.1300 Acres
Payment Calculator
$1,299 per month30 year fixed, 7.00% Interest
Principal and Interest$1,104.4
Property Taxes$194.87
HOA Dues$0
Term
Interest
Home Price
Down Payment
The Payment Calculator is for illustrative purposes only. Read More
Property Information for 4520 Ivy Fork Drive
Summary
Location and General Information
- Community Features: None
- Directions: From the intersection of Pate Rd SW and Rosebud Rd SW, take Rosebud south until making a left on Ivy Fork Ln SW. Take Ivy Fork Ln until making a right onto Ivy Fork Dr, and from there the house is on the left.
- Coordinates: 33.809722,-83.964378
School Information
- Elementary School: Rosebud
- Middle School: Grace Snell
- High School: South Gwinnett
Taxes and HOA Information
- Parcel Number: R4273 169
- Tax Year: 2017
- Association Fee Includes: None
- Tax Lot: 31
Virtual Tour
Parking
- Open Parking: No
Interior and Exterior Features
Interior Features
- Cooling: Electric, Central Air
- Heating: Electric, Forced Air
- Appliances: None
- Basement: None
- Flooring: Tile
- Interior Features: High Ceilings, Master On Main Level
- Levels/Stories: Two
- Foundation: Slab
- Main Bedrooms: 1
- Total Half Baths: 1
- Bathrooms Total Integer: 3
- Main Full Baths: 1
- Bathrooms Total Decimal: 2
Exterior Features
- Construction Materials: Wood Siding
- Pool Private: No
Property
Utilities
- Utilities: Sewer Connected
- Water Source: Public
Property and Assessments
- Home Warranty: Yes
- Property Condition: Resale
Green Features
Lot Information
- Above Grade Finished Area: 2776
- Lot Features: Level
Multi Family
- Number of Units To Be Built: Square Feet
Rental
Rent Information
- Land Lease: Yes
- Occupant Types: Vacant
Public Records for 4520 Ivy Fork Drive
Tax Record
- 2017$2,338.44 ($194.87 / month)
Home Facts
- Beds4
- Baths2
- Total Finished SqFt2,776 SqFt
- Above Grade Finished2,776 SqFt
- StoriesTwo
- Lot Size0.1300 Acres
- StyleSingle Family Residence
- Year Built2004
- APNR4273 169
- CountyGwinnett
- Fireplaces1


