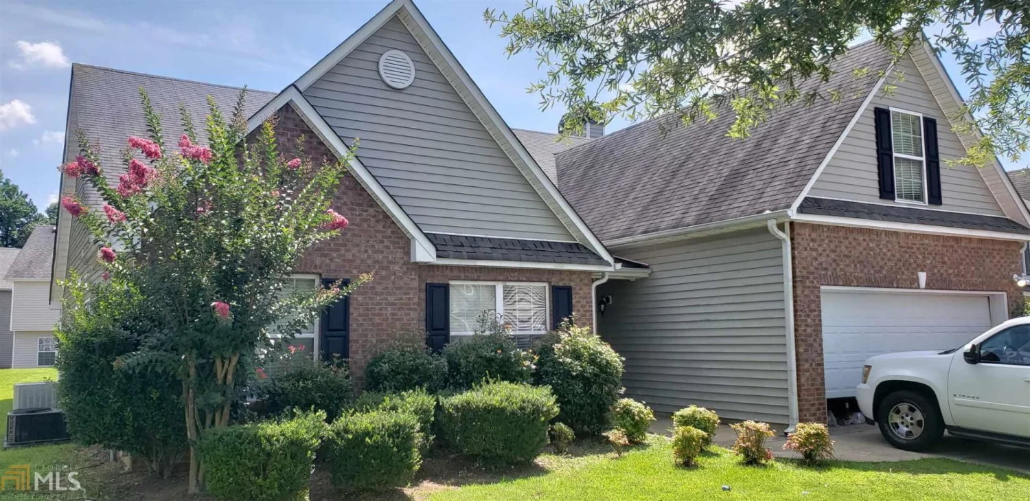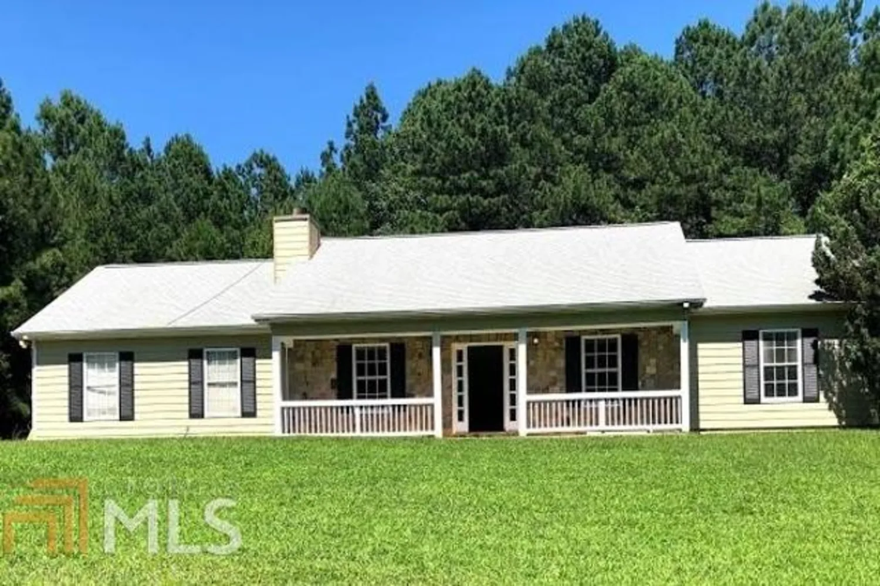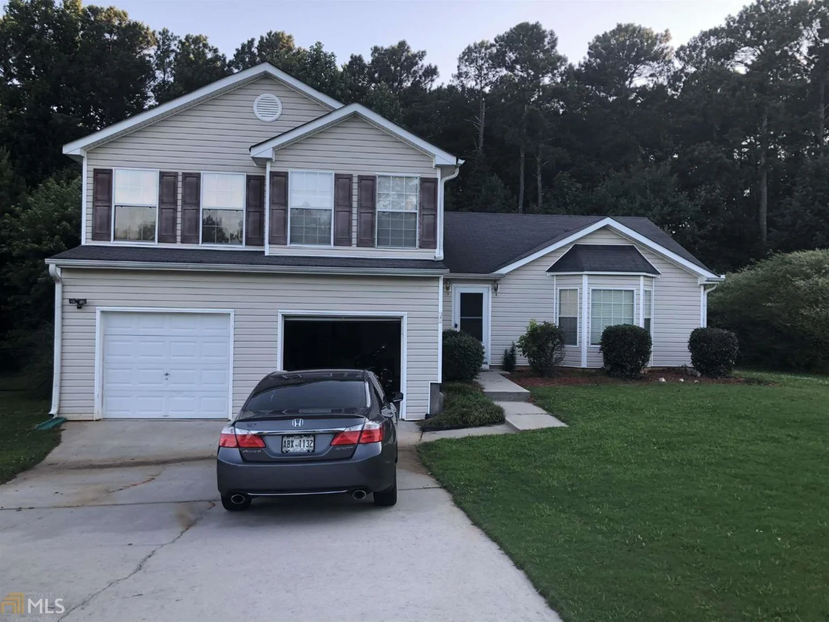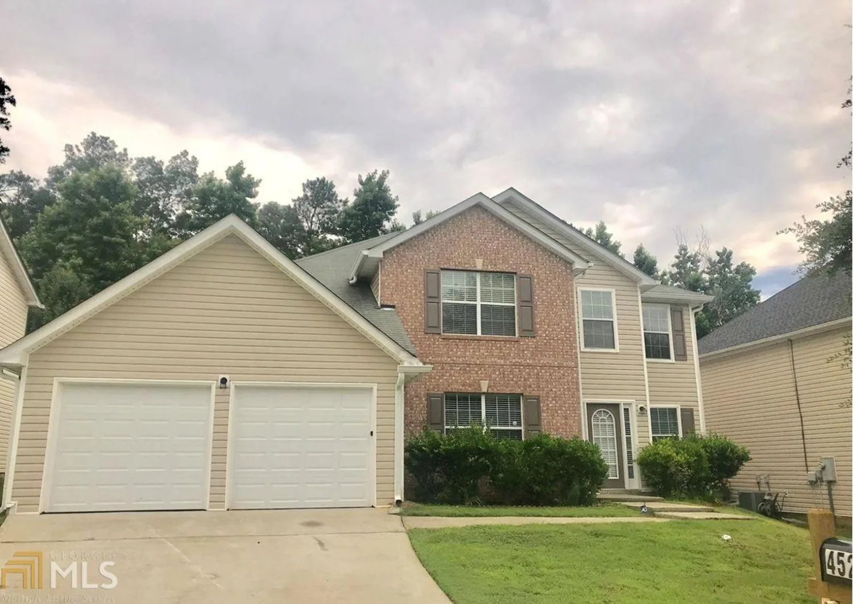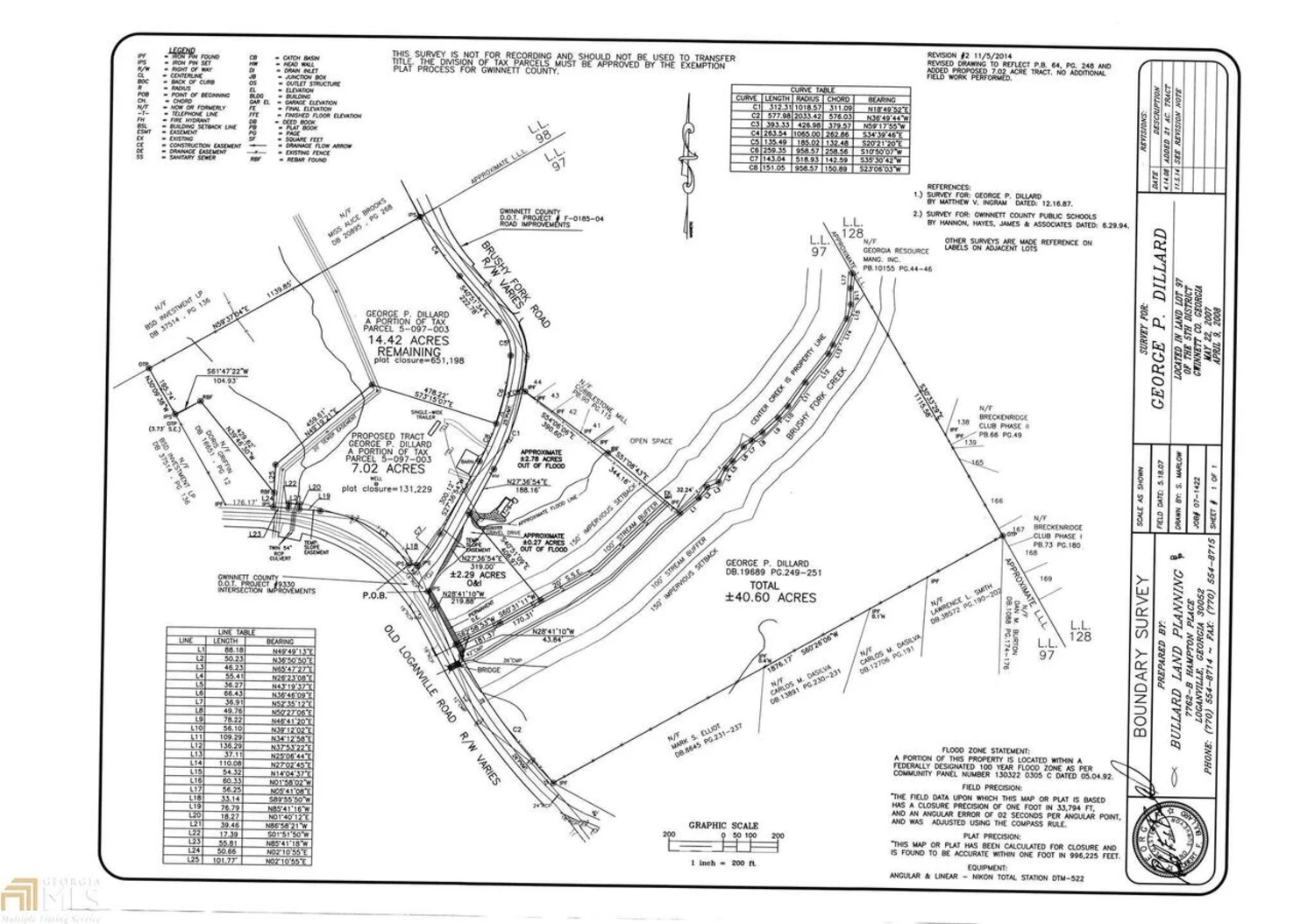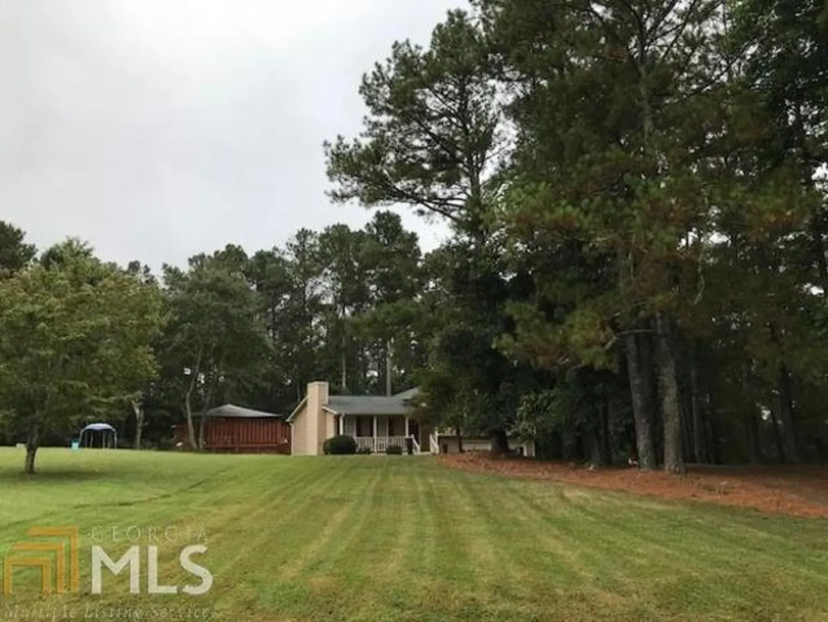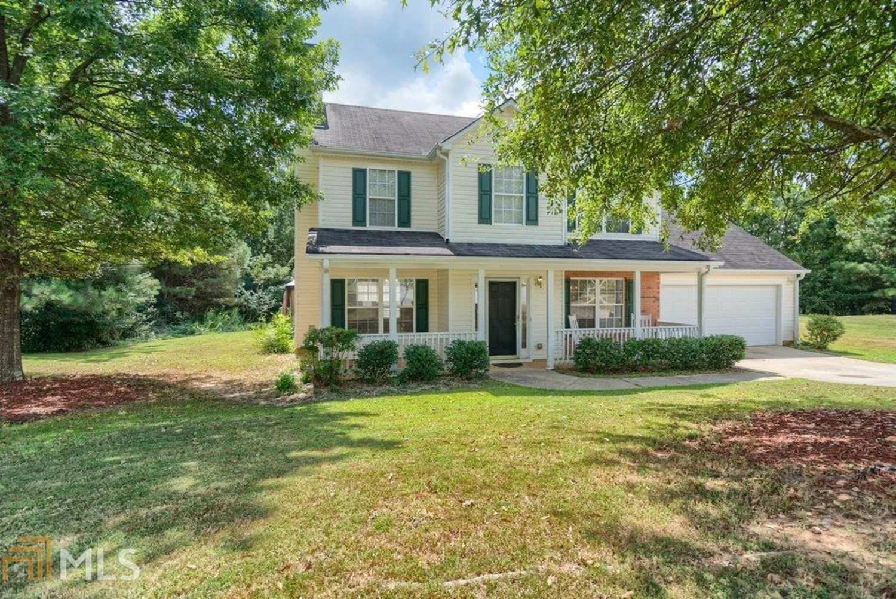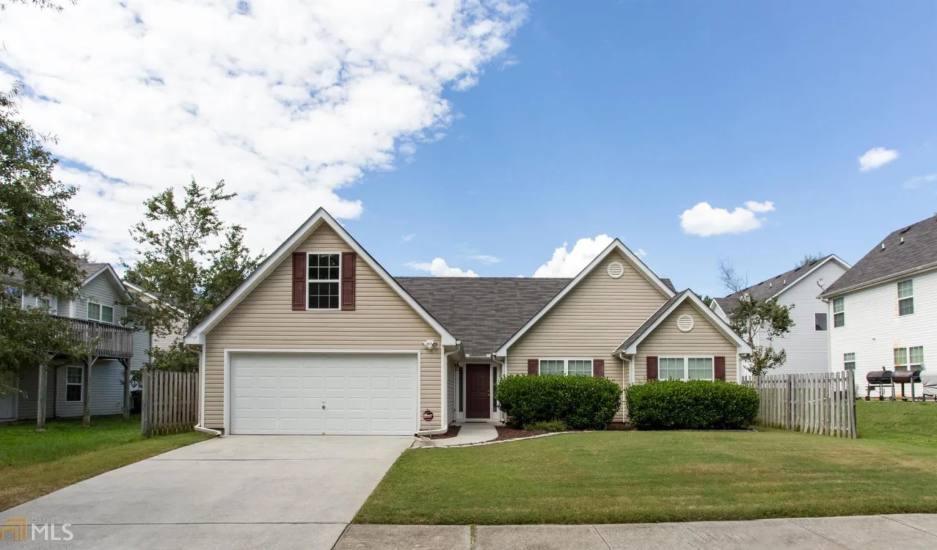3493 summit creek laneLoganville, GA 30052
3493 summit creek laneLoganville, GA 30052
Description
Well maintained Ranch with New hardwood-look Flooring, New LVT Bath Flooring, New Interior Paint, Upgraded Light Fixtures, Large Owners Suite Closet, Large Kitchen, Vaulted Great Room with Fireplace, Laundry Room with Sink. Pressured Washed Exterior and New Roof. Level Yard and Driveway, Fenced Backyard and Fire Pit. Covered entry. Ready to move into. Convenient location.
Property Details for 3493 Summit Creek Lane
- Subdivision ComplexSummit Creek
- Architectural StyleRanch
- ExteriorGarden
- Num Of Parking Spaces2
- Parking FeaturesAttached, Garage Door Opener, Garage, Kitchen Level
- Property AttachedNo
LISTING UPDATED:
- StatusClosed
- MLS #8435752
- Days on Site6
- Taxes$2,238.99 / year
- HOA Fees$300 / month
- MLS TypeResidential
- Year Built1999
- Lot Size0.19 Acres
- CountryGwinnett
LISTING UPDATED:
- StatusClosed
- MLS #8435752
- Days on Site6
- Taxes$2,238.99 / year
- HOA Fees$300 / month
- MLS TypeResidential
- Year Built1999
- Lot Size0.19 Acres
- CountryGwinnett
Building Information for 3493 Summit Creek Lane
- StoriesOne
- Year Built1999
- Lot Size0.1900 Acres
Payment Calculator
Term
Interest
Home Price
Down Payment
The Payment Calculator is for illustrative purposes only. Read More
Property Information for 3493 Summit Creek Lane
Summary
Location and General Information
- Community Features: Pool, Sidewalks, Street Lights, Tennis Court(s)
- Directions: From US 78, go South on Rosebud Rd, Right on Woodruff Creek Ln, Left on Summit Creek Ln to home on Right.
- Coordinates: 33.837916,-83.962092
School Information
- Elementary School: Magill
- Middle School: Grace Snell
- High School: South Gwinnett
Taxes and HOA Information
- Parcel Number: R5095 324
- Tax Year: 2017
- Association Fee Includes: Management Fee, Swimming, Tennis
- Tax Lot: 18
Virtual Tour
Parking
- Open Parking: No
Interior and Exterior Features
Interior Features
- Cooling: Electric, Ceiling Fan(s), Central Air
- Heating: Electric, Central, Forced Air, Heat Pump
- Appliances: Electric Water Heater, Dishwasher, Ice Maker, Oven/Range (Combo), Refrigerator
- Basement: None
- Fireplace Features: Family Room, Factory Built
- Flooring: Hardwood, Laminate
- Interior Features: Tray Ceiling(s), Vaulted Ceiling(s), Double Vanity, Soaking Tub, Separate Shower, Walk-In Closet(s), Master On Main Level
- Levels/Stories: One
- Window Features: Double Pane Windows
- Kitchen Features: Breakfast Area, Country Kitchen, Pantry
- Foundation: Slab
- Main Bedrooms: 3
- Bathrooms Total Integer: 2
- Main Full Baths: 2
- Bathrooms Total Decimal: 2
Exterior Features
- Accessibility Features: Accessible Entrance
- Construction Materials: Aluminum Siding, Vinyl Siding
- Fencing: Fenced
- Patio And Porch Features: Deck, Patio
- Roof Type: Composition
- Laundry Features: Mud Room
- Pool Private: No
Property
Utilities
- Utilities: Underground Utilities, Cable Available, Sewer Connected
- Water Source: Public
Property and Assessments
- Home Warranty: Yes
- Property Condition: Resale
Green Features
- Green Energy Efficient: Insulation
Lot Information
- Above Grade Finished Area: 1457
- Lot Features: Greenbelt, Level
Multi Family
- Number of Units To Be Built: Square Feet
Rental
Rent Information
- Land Lease: Yes
Public Records for 3493 Summit Creek Lane
Tax Record
- 2017$2,238.99 ($186.58 / month)
Home Facts
- Beds3
- Baths2
- Total Finished SqFt1,457 SqFt
- Above Grade Finished1,457 SqFt
- StoriesOne
- Lot Size0.1900 Acres
- StyleSingle Family Residence
- Year Built1999
- APNR5095 324
- CountyGwinnett
- Fireplaces1


