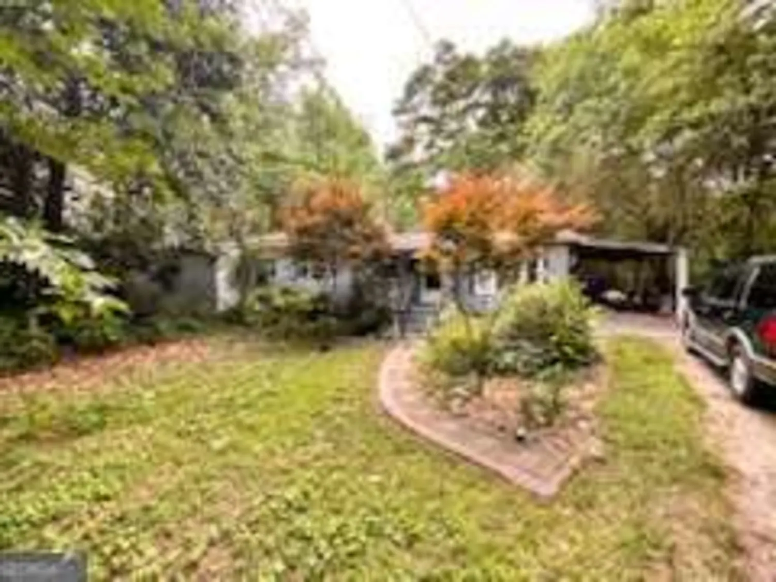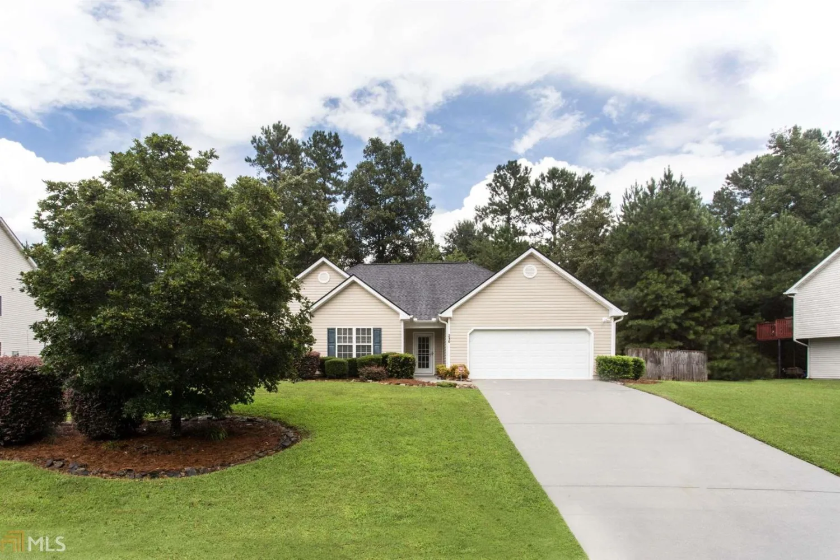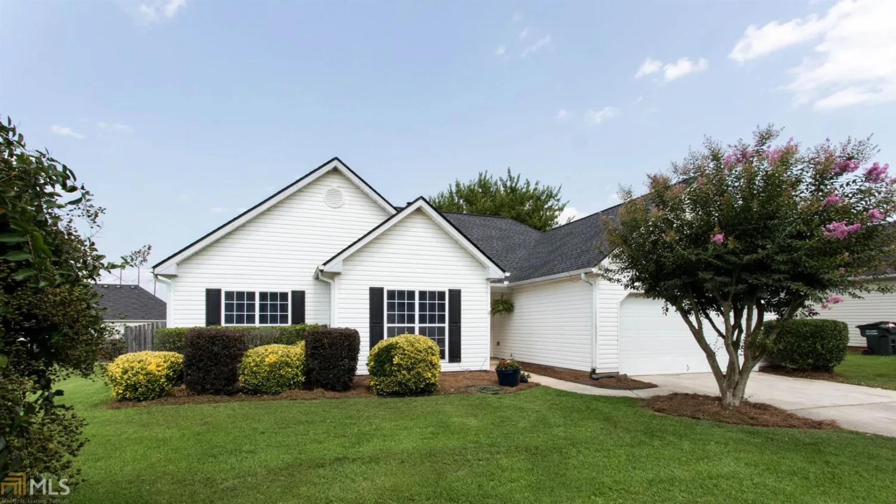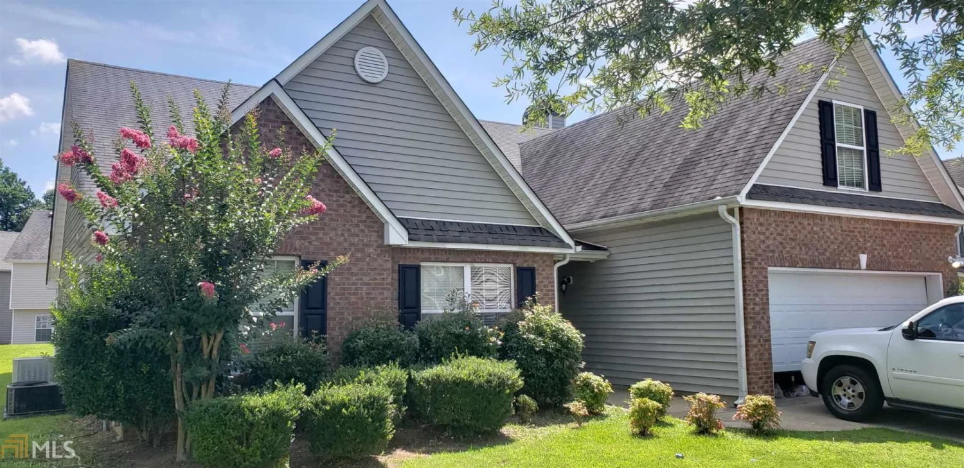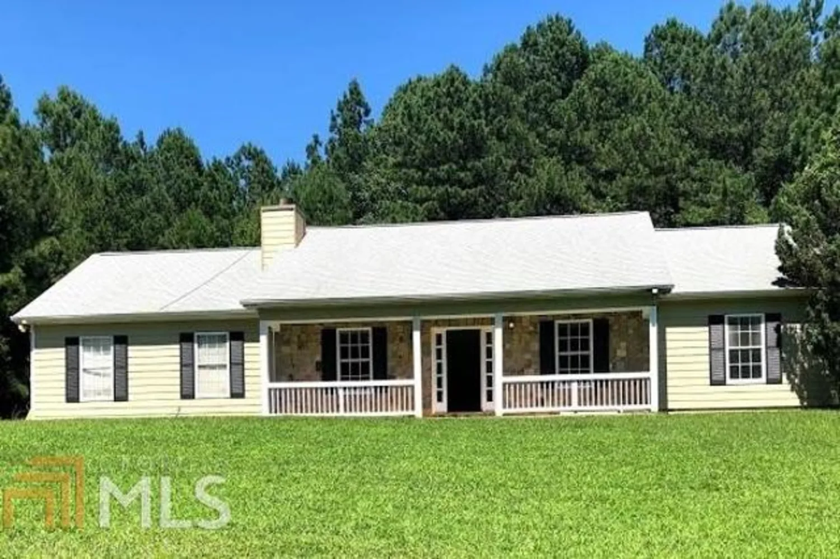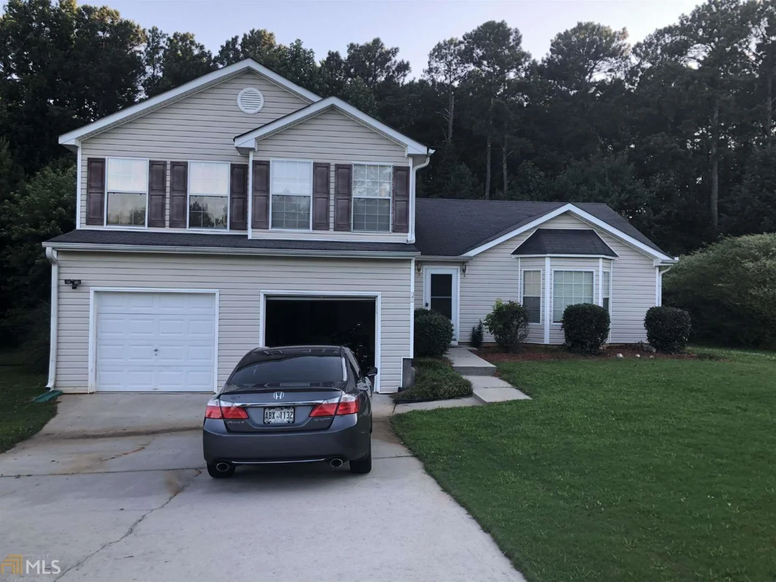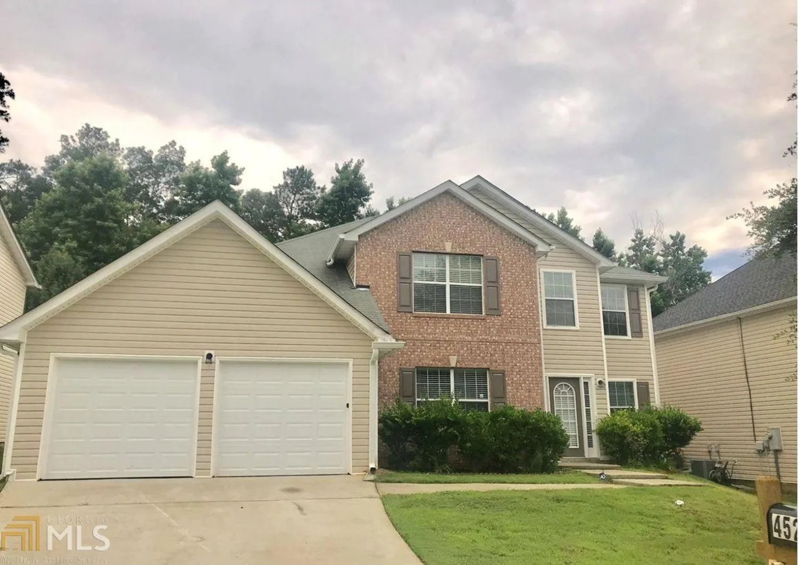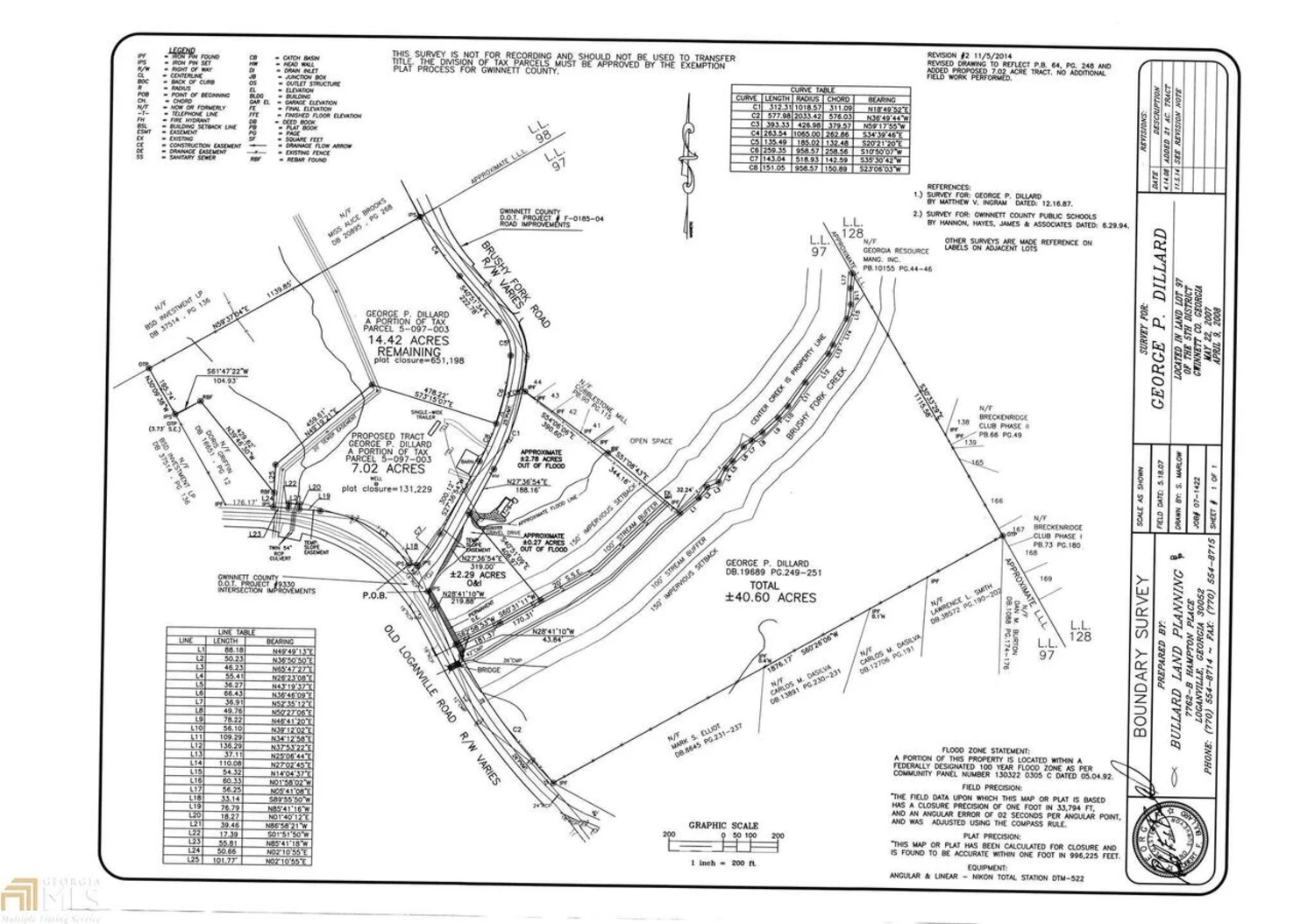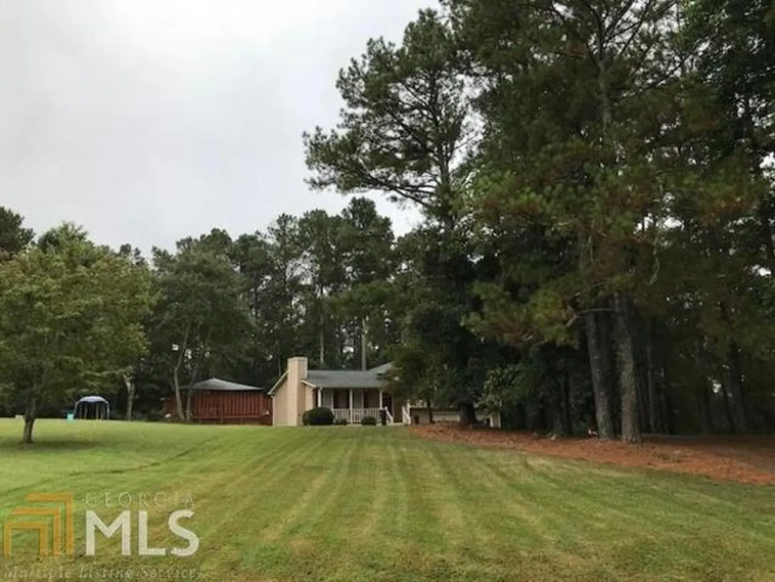1626 virgil pond laneLoganville, GA 30052
1626 virgil pond laneLoganville, GA 30052
Description
Come see this move in ready extremely clean and well cared for 3/2 ranch for sale in Gwinnett! Master on the main with a great level yard, two car garage and covered rear patio. HVAC is only two years old and all kitchen appliances are included. Great value add opportunity by finishing the bonus room over the garage. This home is in great condition and priced to sell quickly!
Property Details for 1626 Virgil Pond Lane
- Subdivision ComplexKensington Place
- Architectural StyleRanch
- Num Of Parking Spaces2
- Parking FeaturesAttached, Garage Door Opener, Kitchen Level
- Property AttachedNo
LISTING UPDATED:
- StatusClosed
- MLS #8447772
- Days on Site2
- Taxes$2,072.84 / year
- HOA Fees$250 / month
- MLS TypeResidential
- Year Built2003
- Lot Size0.15 Acres
- CountryGwinnett
LISTING UPDATED:
- StatusClosed
- MLS #8447772
- Days on Site2
- Taxes$2,072.84 / year
- HOA Fees$250 / month
- MLS TypeResidential
- Year Built2003
- Lot Size0.15 Acres
- CountryGwinnett
Building Information for 1626 Virgil Pond Lane
- StoriesOne, One and One Half
- Year Built2003
- Lot Size0.1500 Acres
Payment Calculator
Term
Interest
Home Price
Down Payment
The Payment Calculator is for illustrative purposes only. Read More
Property Information for 1626 Virgil Pond Lane
Summary
Location and General Information
- Community Features: Sidewalks, Street Lights
- Directions: GPS Friendly
- Coordinates: 33.821179,-83.951683
School Information
- Elementary School: Rosebud
- Middle School: Grace Snell
- High School: South Gwinnett
Taxes and HOA Information
- Parcel Number: R4247 210
- Tax Year: 2017
- Association Fee Includes: None
- Tax Lot: 47
Virtual Tour
Parking
- Open Parking: No
Interior and Exterior Features
Interior Features
- Cooling: Electric, Heat Pump
- Heating: Electric, Heat Pump
- Appliances: Electric Water Heater, Dishwasher, Microwave, Oven/Range (Combo), Refrigerator
- Basement: None
- Fireplace Features: Family Room, Factory Built
- Flooring: Carpet
- Interior Features: Vaulted Ceiling(s), Walk-In Closet(s), Master On Main Level
- Levels/Stories: One, One and One Half
- Window Features: Double Pane Windows
- Kitchen Features: Breakfast Area, Pantry
- Foundation: Slab
- Main Bedrooms: 3
- Bathrooms Total Integer: 2
- Bathrooms Total Decimal: 2
Exterior Features
- Accessibility Features: Accessible Entrance
- Construction Materials: Aluminum Siding, Vinyl Siding
- Patio And Porch Features: Deck, Patio
- Roof Type: Composition
- Security Features: Security System, Smoke Detector(s)
- Laundry Features: In Kitchen
- Pool Private: No
Property
Utilities
- Utilities: Underground Utilities, Cable Available, Sewer Connected
- Water Source: Public
Property and Assessments
- Home Warranty: Yes
- Property Condition: Resale
Green Features
- Green Energy Efficient: Insulation, Thermostat
Lot Information
- Above Grade Finished Area: 1643
- Lot Features: Level
Multi Family
- Number of Units To Be Built: Square Feet
Rental
Rent Information
- Land Lease: Yes
Public Records for 1626 Virgil Pond Lane
Tax Record
- 2017$2,072.84 ($172.74 / month)
Home Facts
- Beds3
- Baths2
- Total Finished SqFt1,643 SqFt
- Above Grade Finished1,643 SqFt
- StoriesOne, One and One Half
- Lot Size0.1500 Acres
- StyleSingle Family Residence
- Year Built2003
- APNR4247 210
- CountyGwinnett
- Fireplaces1


