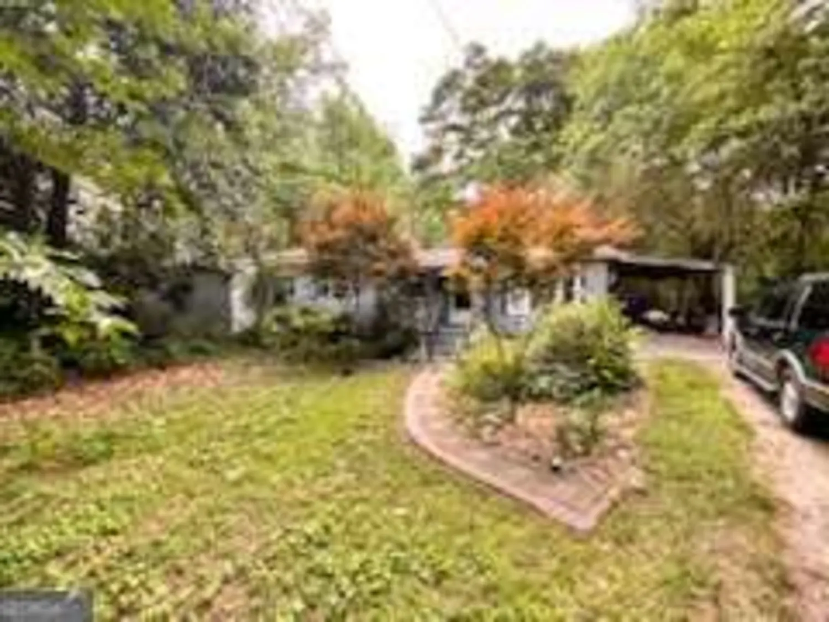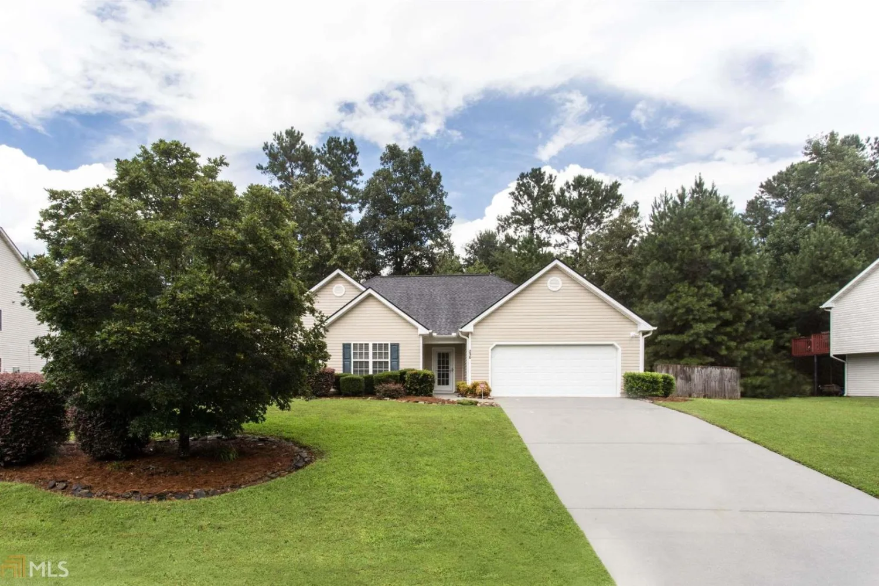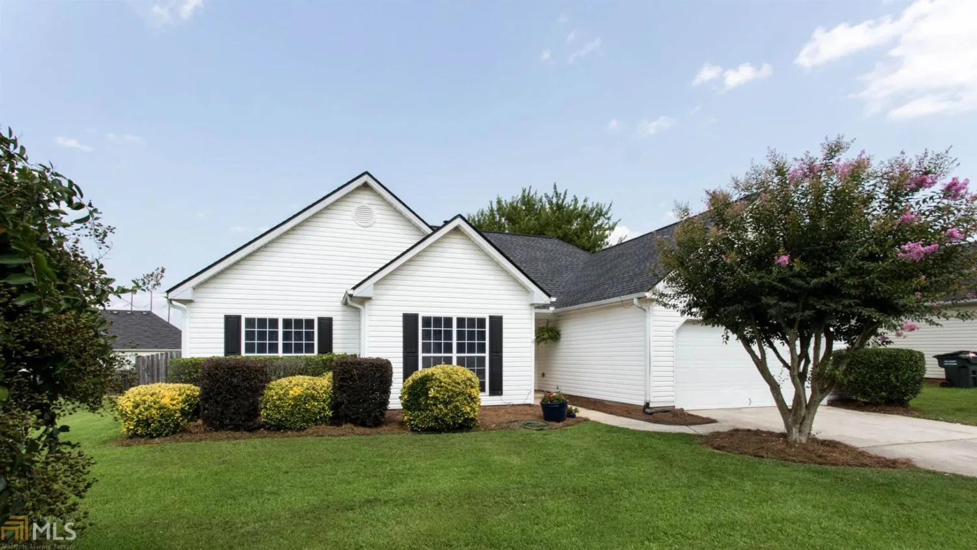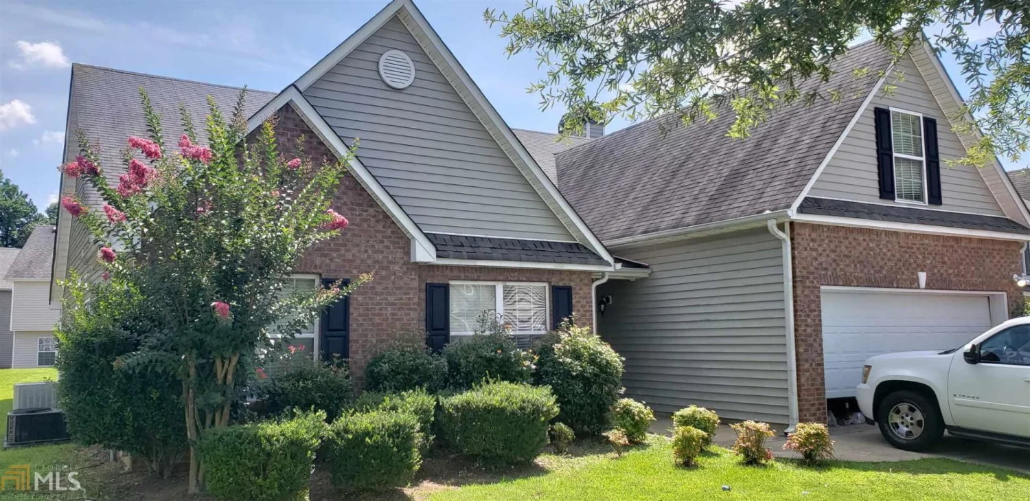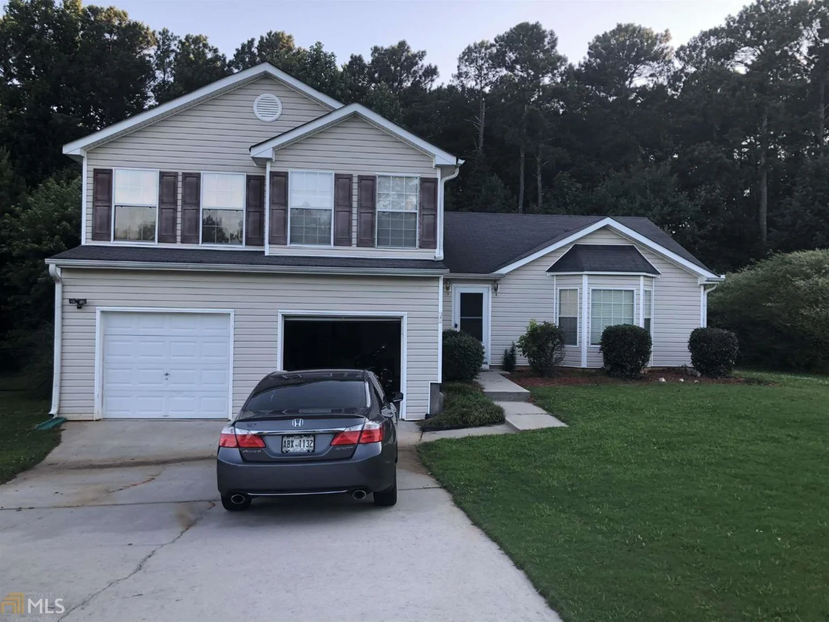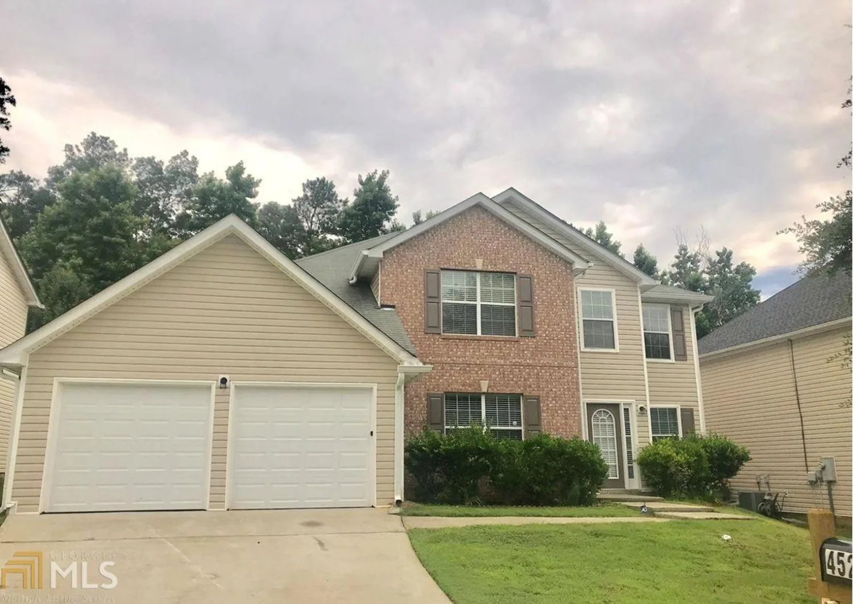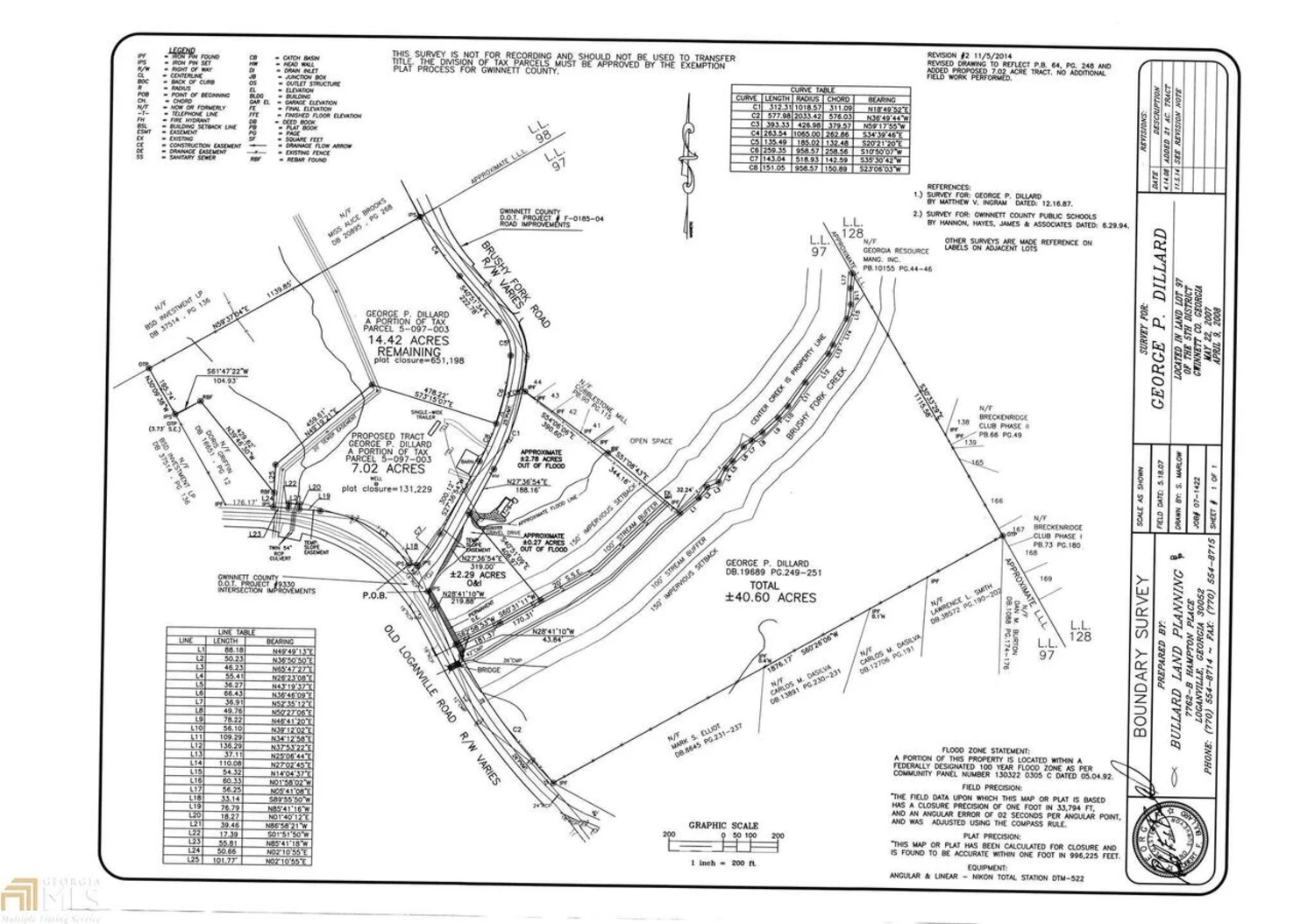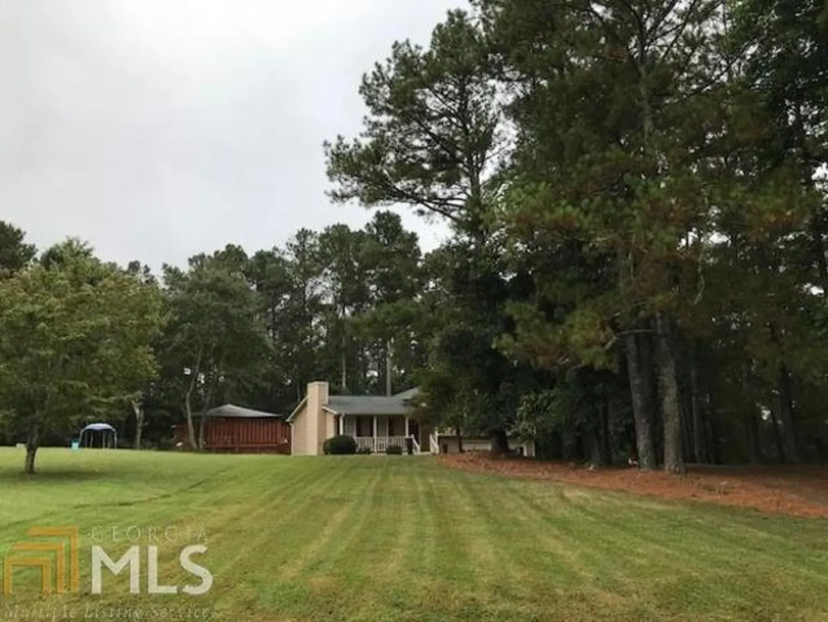4941 cliff top drive 54Loganville, GA 30052
4941 cliff top drive 54Loganville, GA 30052
Description
Beautiful 3 bedroom 2 full bathroom home located in Loganville, Loganville schools. Short drive to Highway 78. Come take a look at this recently renovated home. New carpet throughout, fresh paint. Front and back porch to enjoy the over acre lot.
Property Details for 4941 Cliff Top Drive 54
- Subdivision ComplexEagle Crossing
- Architectural StyleRanch, Traditional
- Num Of Parking Spaces2
- Parking FeaturesAttached, Garage Door Opener, Parking Pad
- Property AttachedNo
LISTING UPDATED:
- StatusClosed
- MLS #8413391
- Days on Site5
- Taxes$1,775.02 / year
- MLS TypeResidential
- Year Built1993
- Lot Size1.05 Acres
- CountryWalton
LISTING UPDATED:
- StatusClosed
- MLS #8413391
- Days on Site5
- Taxes$1,775.02 / year
- MLS TypeResidential
- Year Built1993
- Lot Size1.05 Acres
- CountryWalton
Building Information for 4941 Cliff Top Drive 54
- StoriesOne
- Year Built1993
- Lot Size1.0500 Acres
Payment Calculator
Term
Interest
Home Price
Down Payment
The Payment Calculator is for illustrative purposes only. Read More
Property Information for 4941 Cliff Top Drive 54
Summary
Location and General Information
- Community Features: None
- Directions: Google Maps, From Loganville take 78 to Hwy. 81 towards Dacula turn left into Eagle Crossing subdivsion, home is on the right.
- Coordinates: 33.881836,-83.844136
School Information
- Elementary School: Loganville
- Middle School: Loganville
- High School: Loganville
Taxes and HOA Information
- Parcel Number: N034A053
- Tax Year: 2017
- Association Fee Includes: None
- Tax Lot: 54
Virtual Tour
Parking
- Open Parking: Yes
Interior and Exterior Features
Interior Features
- Cooling: Electric, Ceiling Fan(s), Central Air
- Heating: Electric, Central
- Appliances: Electric Water Heater, Dishwasher, Oven/Range (Combo)
- Basement: None
- Fireplace Features: Living Room, Factory Built
- Flooring: Carpet, Tile
- Interior Features: High Ceilings, Double Vanity, Master On Main Level
- Levels/Stories: One
- Kitchen Features: Breakfast Area
- Foundation: Slab
- Main Bedrooms: 3
- Bathrooms Total Integer: 2
- Main Full Baths: 2
- Bathrooms Total Decimal: 2
Exterior Features
- Construction Materials: Other, Stone
- Roof Type: Composition
- Laundry Features: In Kitchen, Mud Room
- Pool Private: No
Property
Utilities
- Water Source: Public
Property and Assessments
- Home Warranty: Yes
- Property Condition: Updated/Remodeled, Resale
Green Features
Lot Information
- Above Grade Finished Area: 1402
- Lot Features: Open Lot, Sloped
Multi Family
- # Of Units In Community: 54
- Number of Units To Be Built: Square Feet
Rental
Rent Information
- Land Lease: Yes
- Occupant Types: Vacant
Public Records for 4941 Cliff Top Drive 54
Tax Record
- 2017$1,775.02 ($147.92 / month)
Home Facts
- Beds3
- Baths2
- Total Finished SqFt1,402 SqFt
- Above Grade Finished1,402 SqFt
- StoriesOne
- Lot Size1.0500 Acres
- StyleSingle Family Residence
- Year Built1993
- APNN034A053
- CountyWalton
- Fireplaces1


