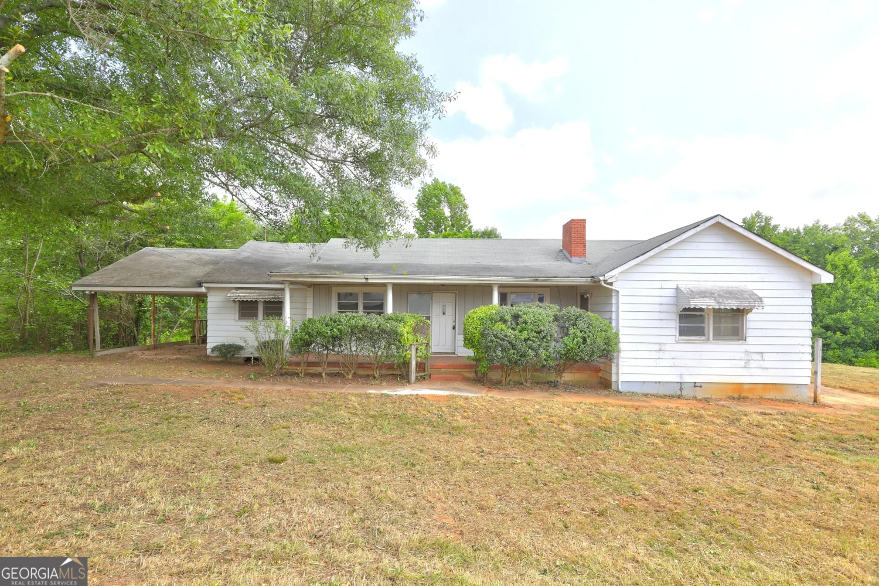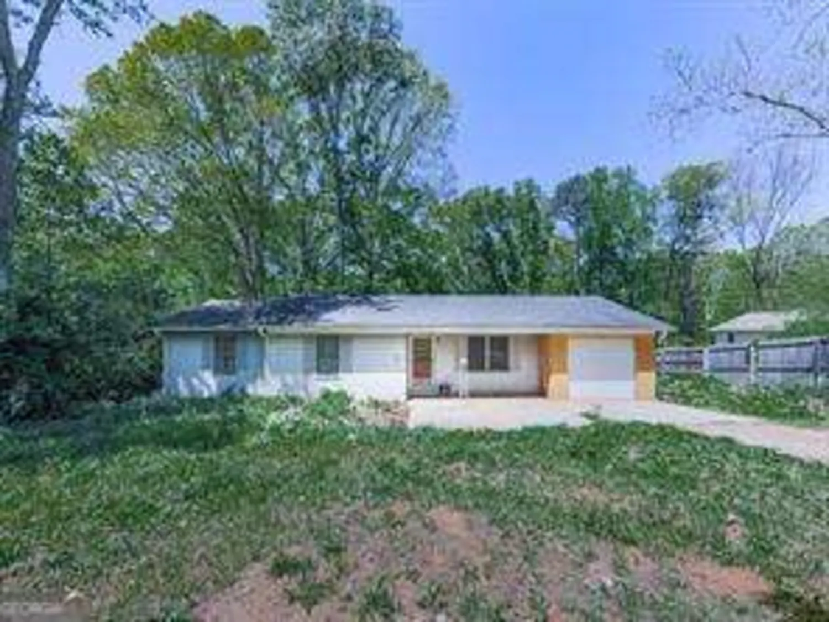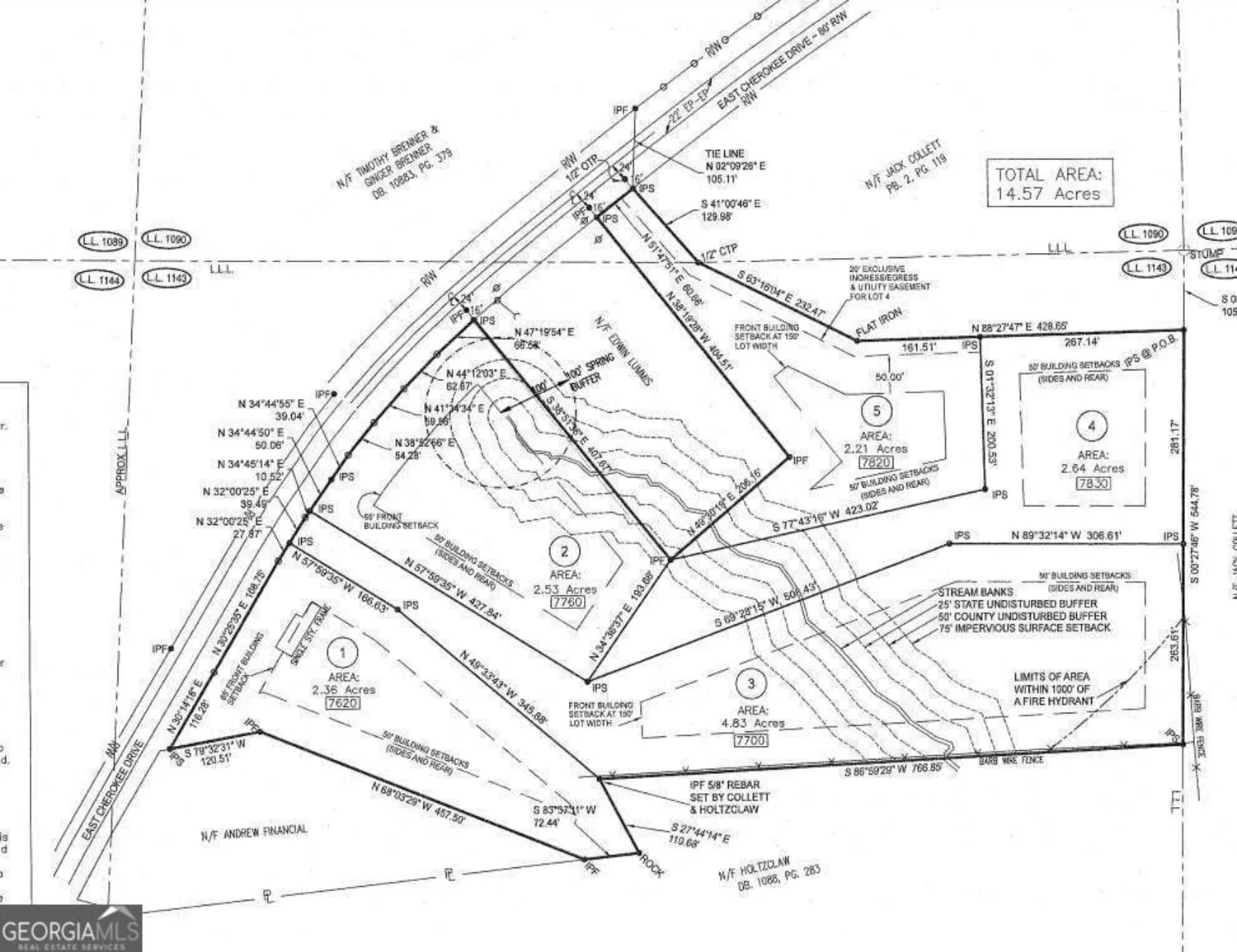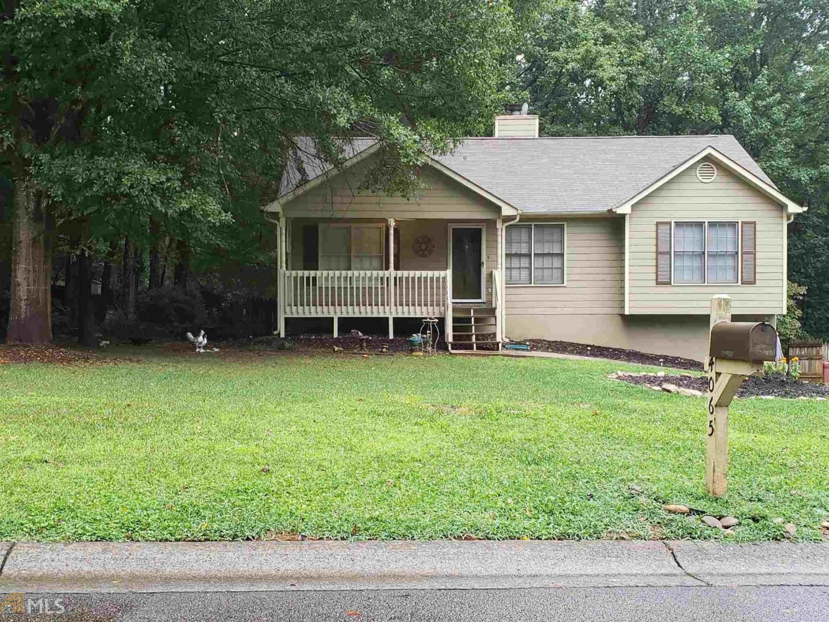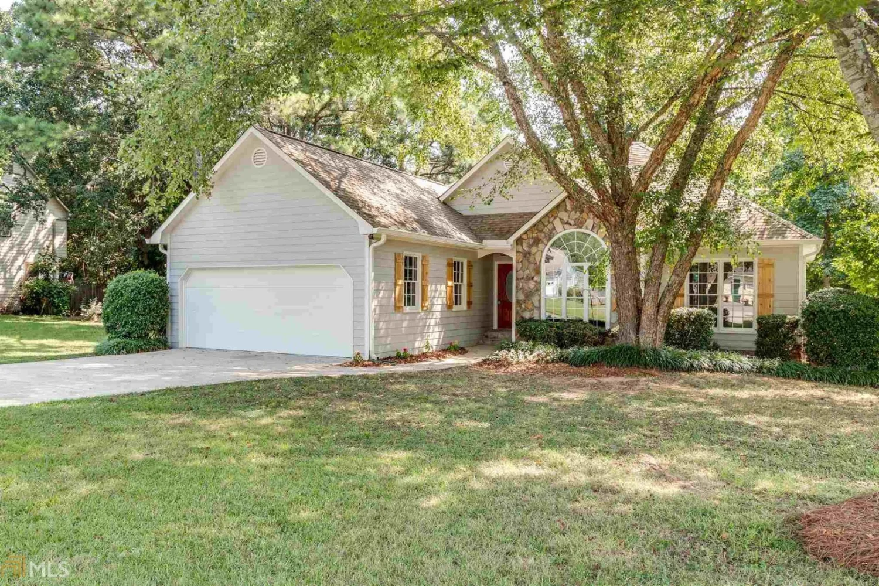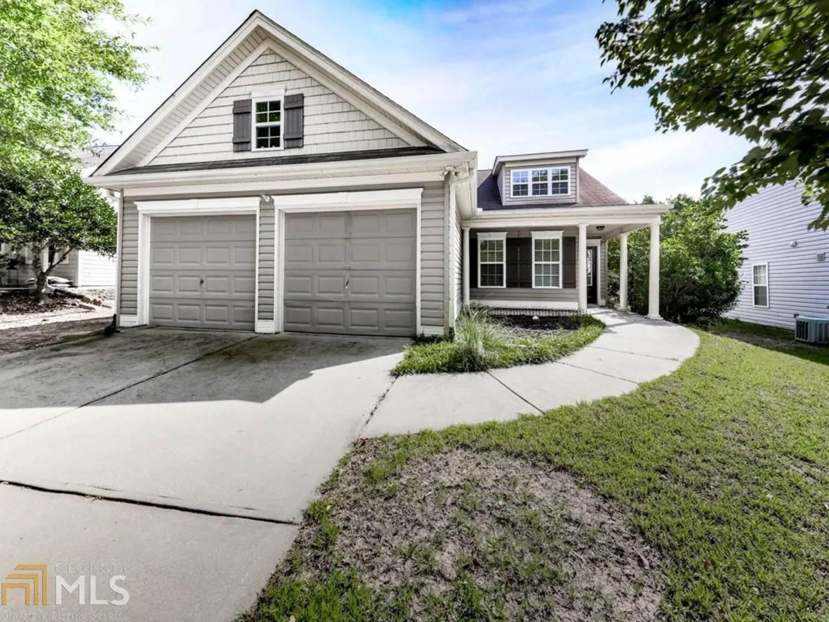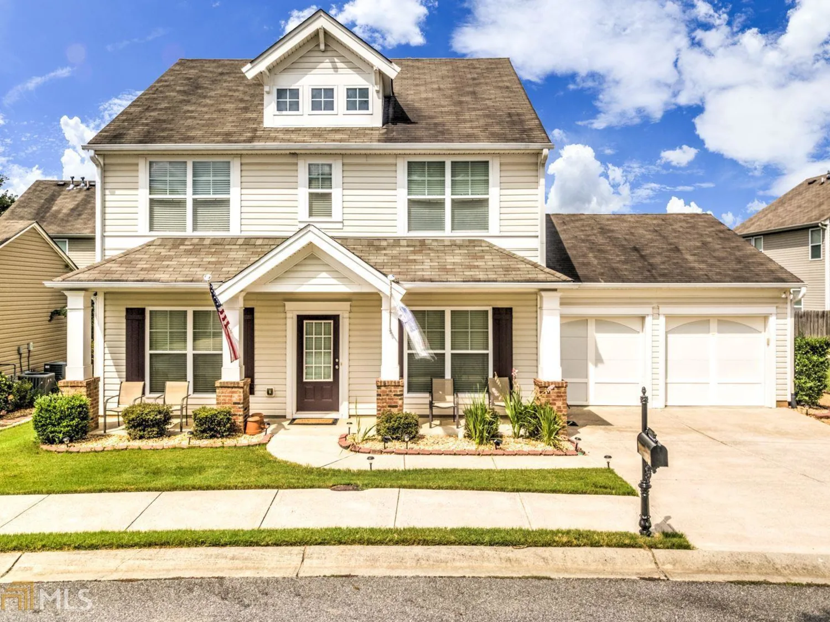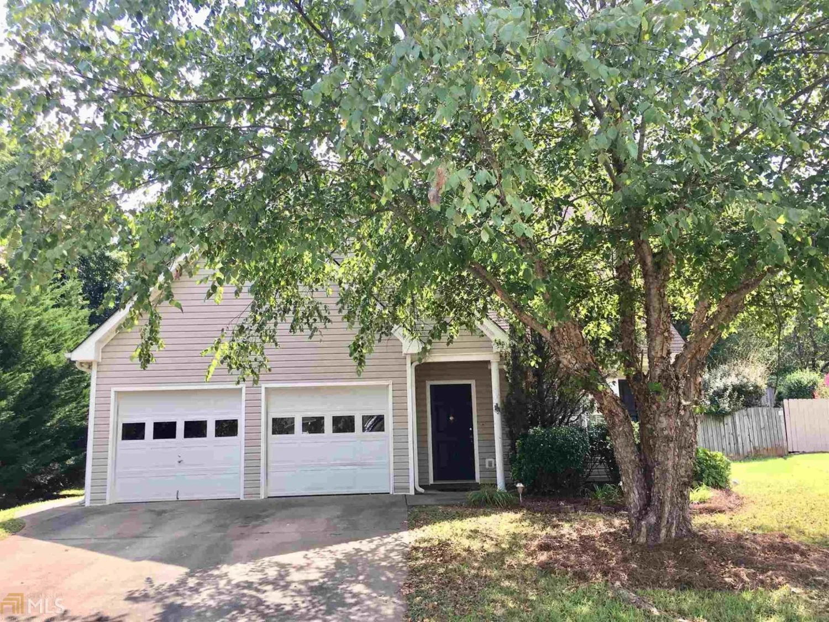215 forest traceCanton, GA 30115
215 forest traceCanton, GA 30115
Description
Instant Equity for the savvy Buyer! Traditional 4BR / 3BA in desirable swim & tennis community just needs your client's personal touches to make their own. Well maintained, recently painted, tons of room includes upper level bonus play room / bedroom / office as well as full finished basement with large rec room, storage, separate entrance and stubbed for 4th full bath. Bedroom on main with full bath. Separate Dining and Living rooms. Private wooded backyard. Conveniently located to I575, the new Northside Hospital, shopping, restaurants, and downtown Canton.
Property Details for 215 Forest Trace
- Subdivision ComplexMountain View
- Architectural StyleTraditional
- Num Of Parking Spaces2
- Parking FeaturesAttached, Garage, Kitchen Level
- Property AttachedNo
LISTING UPDATED:
- StatusClosed
- MLS #8411330
- Days on Site47
- Taxes$2,776.07 / year
- HOA Fees$495 / month
- MLS TypeResidential
- Year Built2001
- Lot Size0.27 Acres
- CountryCherokee
LISTING UPDATED:
- StatusClosed
- MLS #8411330
- Days on Site47
- Taxes$2,776.07 / year
- HOA Fees$495 / month
- MLS TypeResidential
- Year Built2001
- Lot Size0.27 Acres
- CountryCherokee
Building Information for 215 Forest Trace
- StoriesThree Or More
- Year Built2001
- Lot Size0.2700 Acres
Payment Calculator
Term
Interest
Home Price
Down Payment
The Payment Calculator is for illustrative purposes only. Read More
Property Information for 215 Forest Trace
Summary
Location and General Information
- Community Features: Clubhouse, Playground, Pool
- Directions: 575N to exit 16, Turn right on 140 for 2 miles, turn right into Mountain View Subdivision, Forest Trace is 1st Street on left and house is in cul-de-sac on left
- Coordinates: 34.219643,-84.470669
School Information
- Elementary School: Hasty
- Middle School: Teasley
- High School: Cherokee
Taxes and HOA Information
- Parcel Number: 14N24C 007
- Tax Year: 2017
- Association Fee Includes: Management Fee, Reserve Fund, Swimming
- Tax Lot: 7
Virtual Tour
Parking
- Open Parking: No
Interior and Exterior Features
Interior Features
- Cooling: Electric, Ceiling Fan(s), Central Air, Attic Fan
- Heating: Natural Gas, Forced Air, Zoned, Dual
- Appliances: Gas Water Heater, Dishwasher, Disposal, Ice Maker, Microwave, Oven/Range (Combo)
- Basement: Bath/Stubbed, Daylight, Interior Entry, Exterior Entry, Finished
- Fireplace Features: Family Room
- Flooring: Carpet, Hardwood
- Interior Features: Tray Ceiling(s), High Ceilings, Double Vanity, Soaking Tub, Separate Shower, Tile Bath, Walk-In Closet(s)
- Levels/Stories: Three Or More
- Window Features: Double Pane Windows
- Kitchen Features: Breakfast Area, Breakfast Bar
- Main Bedrooms: 1
- Bathrooms Total Integer: 3
- Main Full Baths: 1
- Bathrooms Total Decimal: 3
Exterior Features
- Construction Materials: Concrete, Stone
- Patio And Porch Features: Deck, Patio
- Roof Type: Composition
- Pool Private: No
Property
Utilities
- Utilities: Underground Utilities, Cable Available, Sewer Connected
- Water Source: Public
Property and Assessments
- Home Warranty: Yes
- Property Condition: Resale
Green Features
- Green Energy Efficient: Thermostat
Lot Information
- Above Grade Finished Area: 3130
- Lot Features: Cul-De-Sac, Private
Multi Family
- Number of Units To Be Built: Square Feet
Rental
Rent Information
- Land Lease: Yes
Public Records for 215 Forest Trace
Tax Record
- 2017$2,776.07 ($231.34 / month)
Home Facts
- Beds4
- Baths3
- Total Finished SqFt3,979 SqFt
- Above Grade Finished3,130 SqFt
- Below Grade Finished849 SqFt
- StoriesThree Or More
- Lot Size0.2700 Acres
- StyleSingle Family Residence
- Year Built2001
- APN14N24C 007
- CountyCherokee
- Fireplaces1


