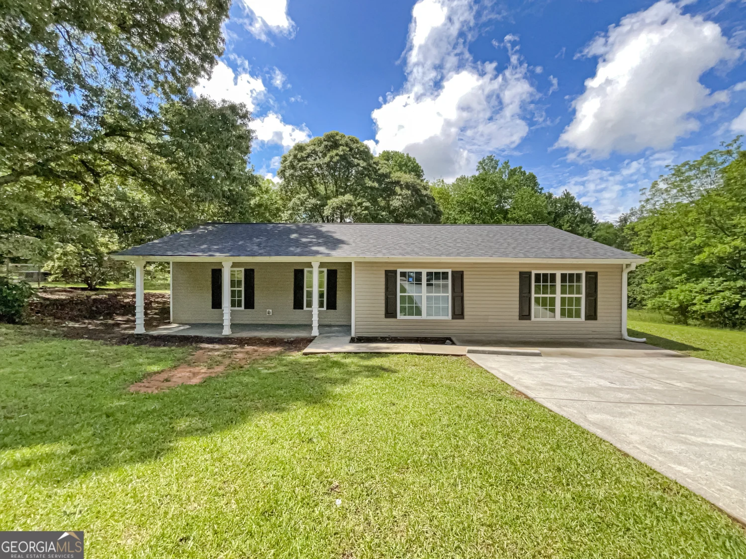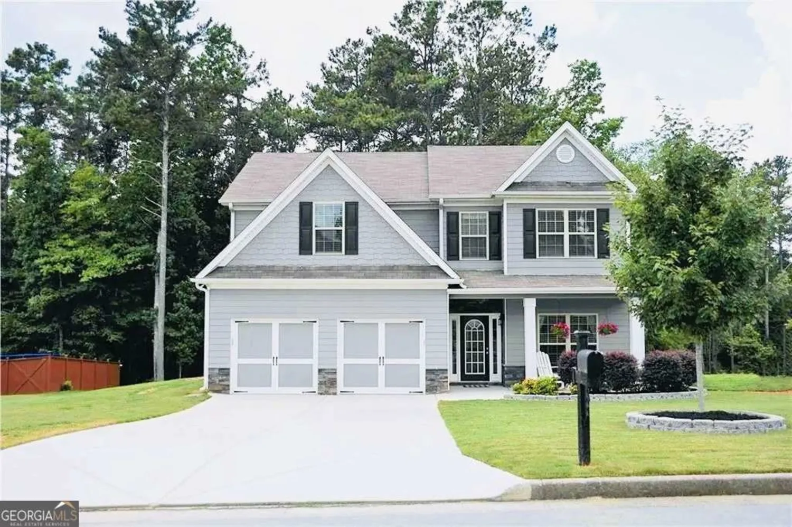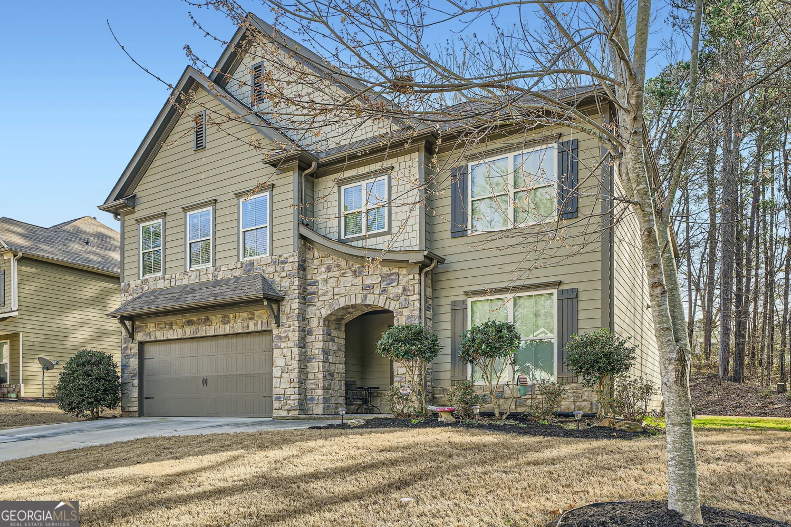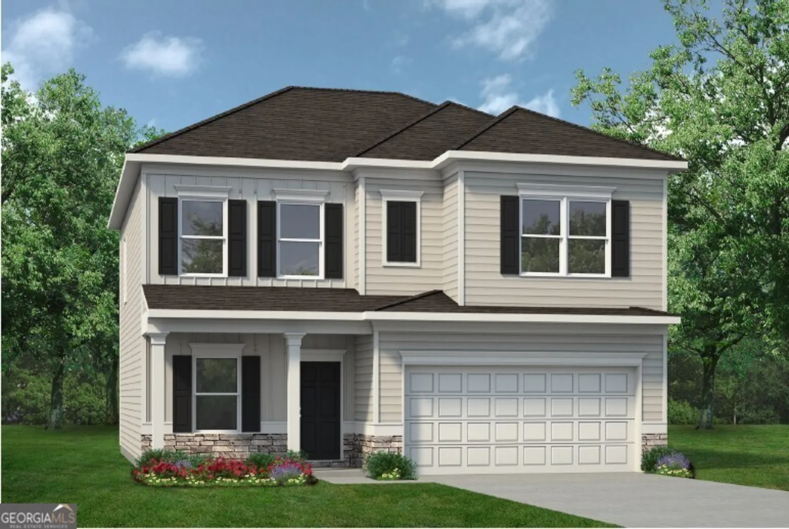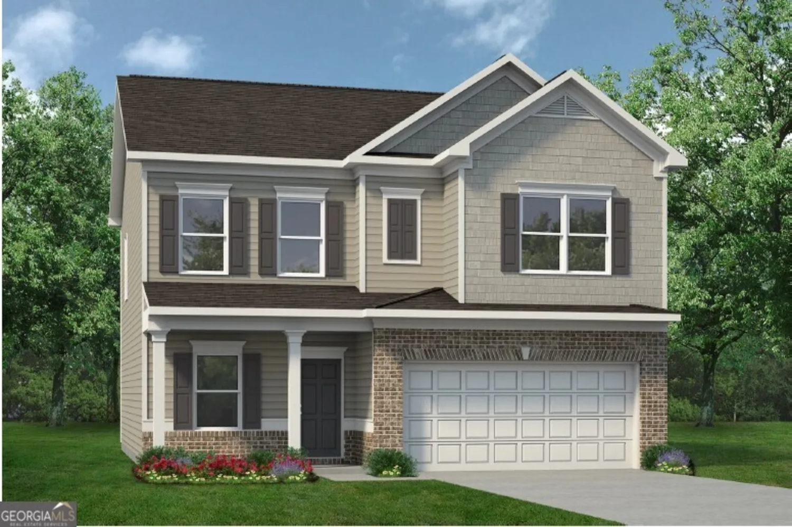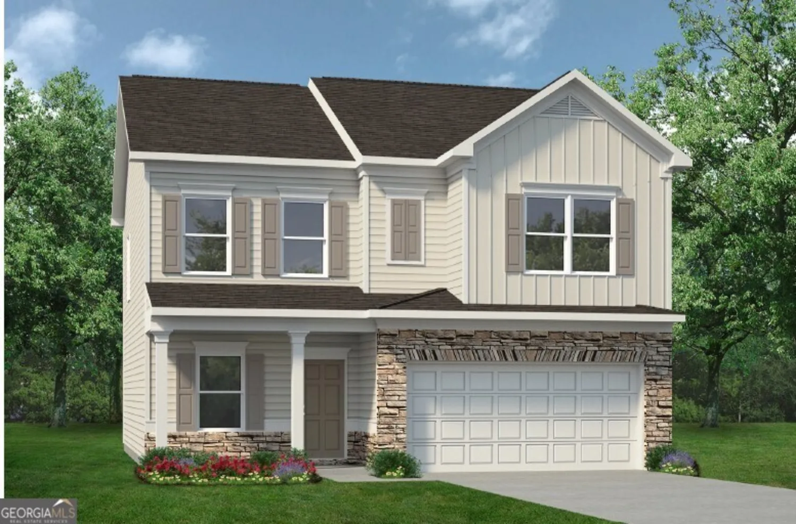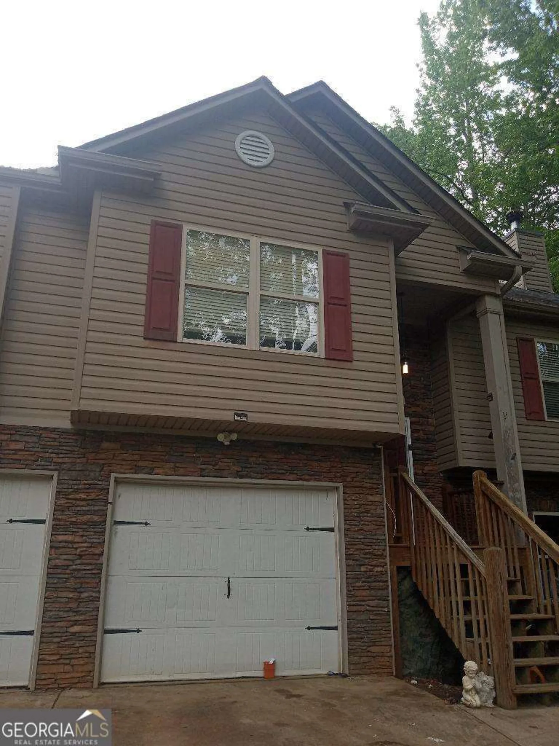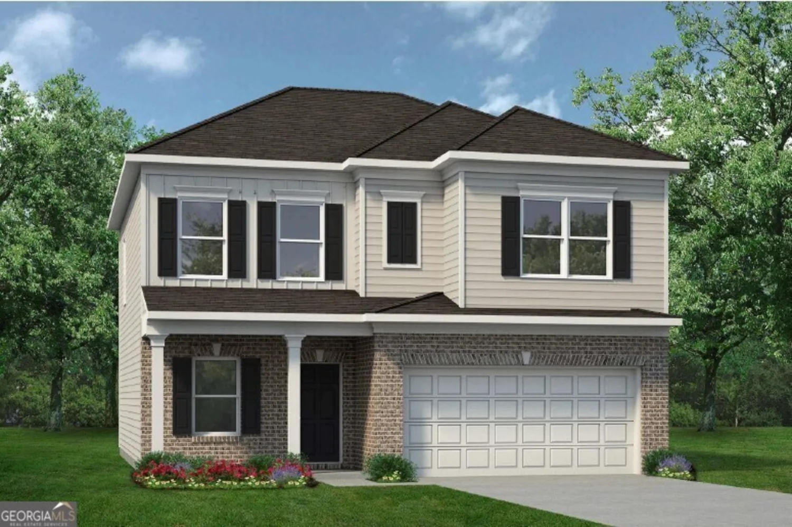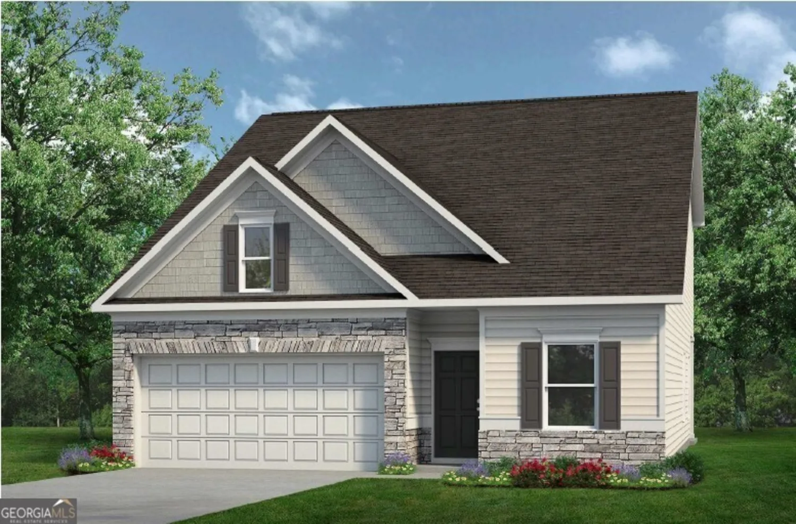243 victoria heights driveDallas, GA 30132
243 victoria heights driveDallas, GA 30132
Description
Willow B 4Bdrm/4bath w/ Flex Room on Main & Fullbath. A large open kitchen w/Granite island, SS appliances w/c includes Double Oven/Cooktop/Built-In Microwave/Dishwasher & Refrigerator (in select homes). Home also has a separate Dining Rm, a cozy Great room & Brkfst nook. Upstairs takes you on a journey to a wonderful Master suite & large Master closet. 2 addt'l Bdrms, Loft area, and laundry room upstairs. Photo of Willow A.
Property Details for 243 Victoria Heights Drive
- Subdivision ComplexVictoria Heights
- Architectural StyleBrick Front, Traditional
- Parking FeaturesAttached
- Property AttachedNo
LISTING UPDATED:
- StatusClosed
- MLS #8417017
- Days on Site19
- MLS TypeResidential
- Year Built2018
- CountryPaulding
LISTING UPDATED:
- StatusClosed
- MLS #8417017
- Days on Site19
- MLS TypeResidential
- Year Built2018
- CountryPaulding
Building Information for 243 Victoria Heights Drive
- StoriesTwo
- Year Built2018
- Lot Size0.0000 Acres
Payment Calculator
Term
Interest
Home Price
Down Payment
The Payment Calculator is for illustrative purposes only. Read More
Property Information for 243 Victoria Heights Drive
Summary
Location and General Information
- Community Features: Sidewalks, Street Lights
- Directions: From Marietta, take Dallas Hwy/120 West. Turn right onto East Paulding Drive and cross over Dallas-Acworth Hwy. This becomes Old Cartersville Rd. Turn right onto Ivey Gulledge Rd. Victoria Heights community will be on the left. See you soon!
- Coordinates: 33.983538,-84.803433
School Information
- Elementary School: Abney
- Middle School: Moses
- High School: North Paulding
Taxes and HOA Information
- Parcel Number: 78272
- Tax Year: 2018
- Association Fee Includes: None
- Tax Lot: 14
Virtual Tour
Parking
- Open Parking: No
Interior and Exterior Features
Interior Features
- Cooling: Electric, Ceiling Fan(s)
- Heating: Natural Gas, Forced Air
- Appliances: Gas Water Heater, Dishwasher, Double Oven, Disposal, Microwave, Refrigerator
- Basement: None
- Fireplace Features: Family Room, Gas Starter
- Interior Features: Soaking Tub, Separate Shower, Walk-In Closet(s)
- Levels/Stories: Two
- Kitchen Features: Breakfast Area, Kitchen Island, Pantry
- Foundation: Slab
- Main Bedrooms: 1
- Bathrooms Total Integer: 4
- Main Full Baths: 1
- Bathrooms Total Decimal: 4
Exterior Features
- Construction Materials: Concrete
- Roof Type: Composition
- Pool Private: No
Property
Utilities
- Utilities: Underground Utilities, Sewer Connected
- Water Source: Public
Property and Assessments
- Home Warranty: Yes
- Property Condition: New Construction
Green Features
Lot Information
- Above Grade Finished Area: 3941
- Lot Features: Corner Lot, Level, Private
Multi Family
- Number of Units To Be Built: Square Feet
Rental
Rent Information
- Land Lease: Yes
Public Records for 243 Victoria Heights Drive
Tax Record
- 2018$0.00 ($0.00 / month)
Home Facts
- Beds4
- Baths4
- Total Finished SqFt3,941 SqFt
- Above Grade Finished3,941 SqFt
- StoriesTwo
- Lot Size0.0000 Acres
- StyleSingle Family Residence
- Year Built2018
- APN78272
- CountyPaulding
- Fireplaces1


