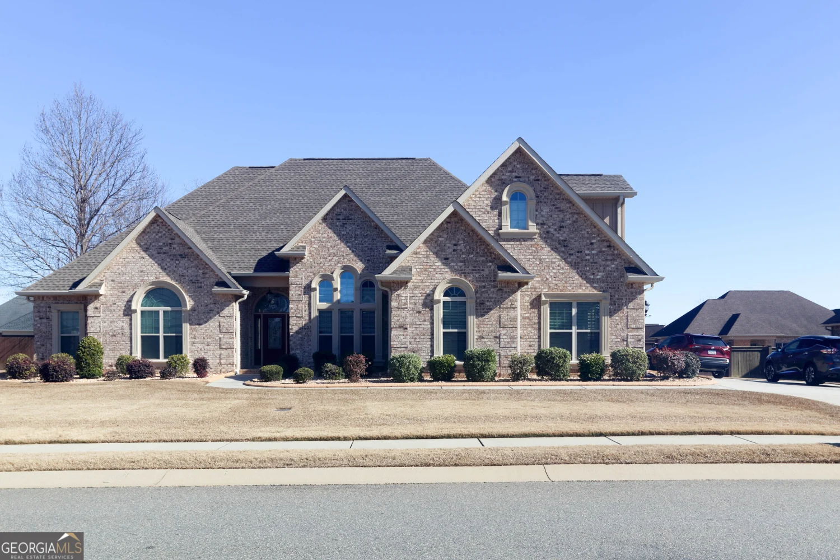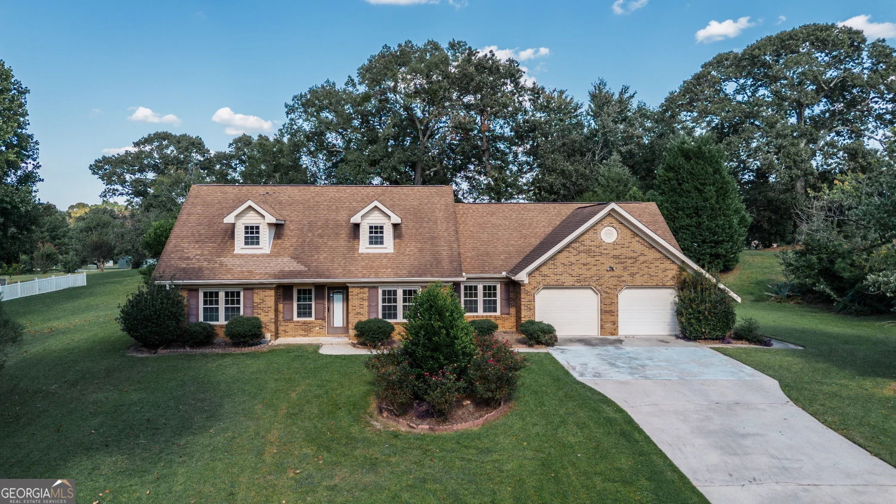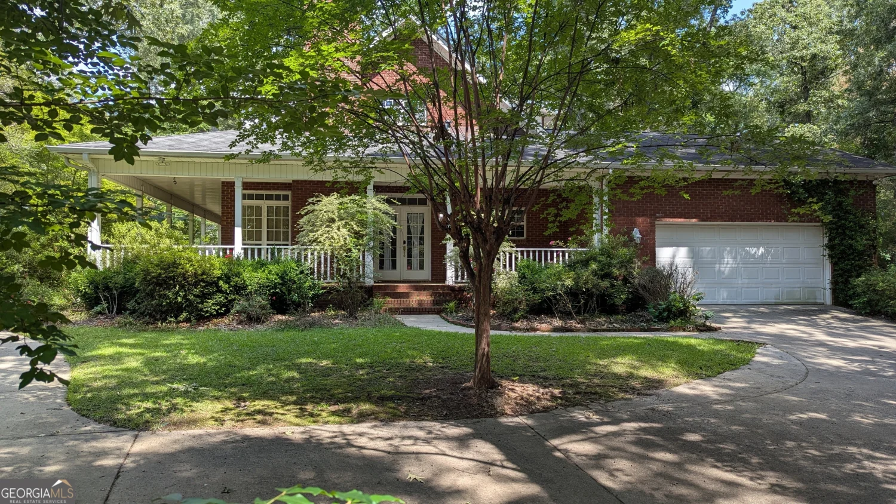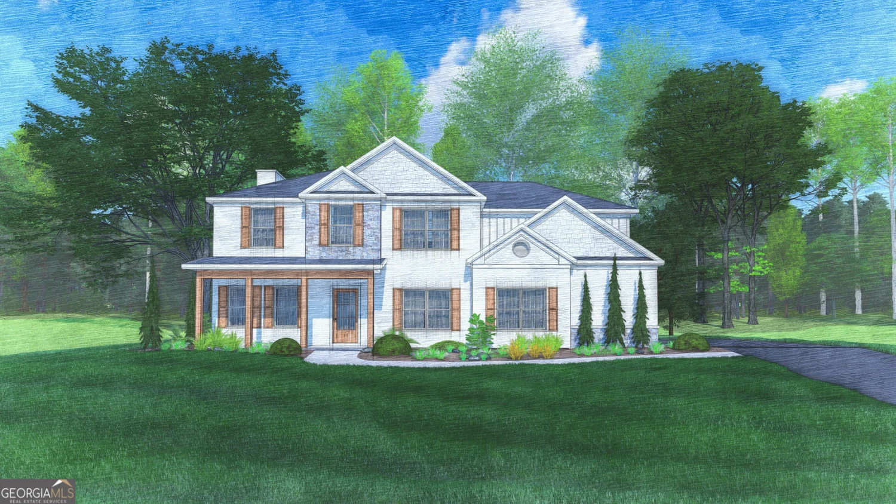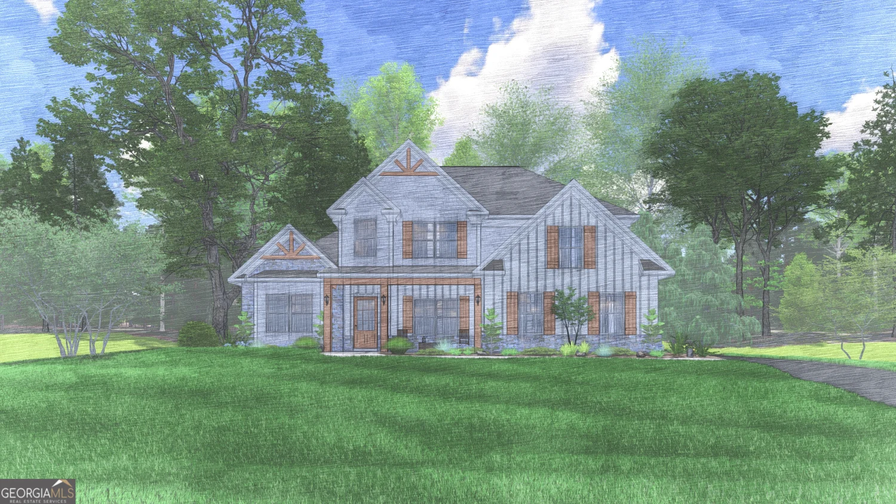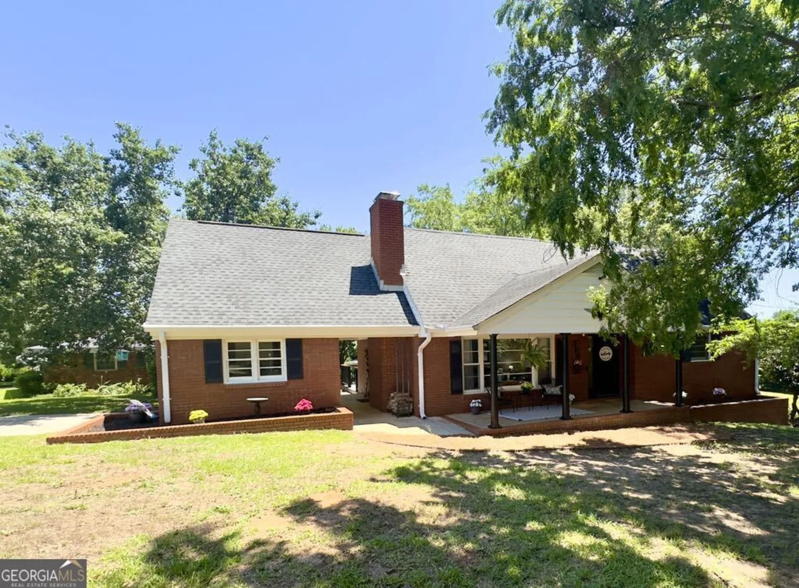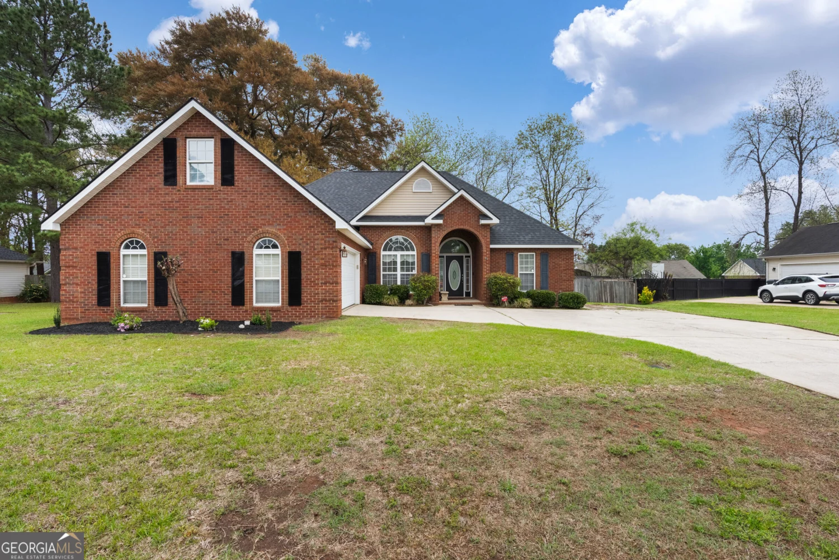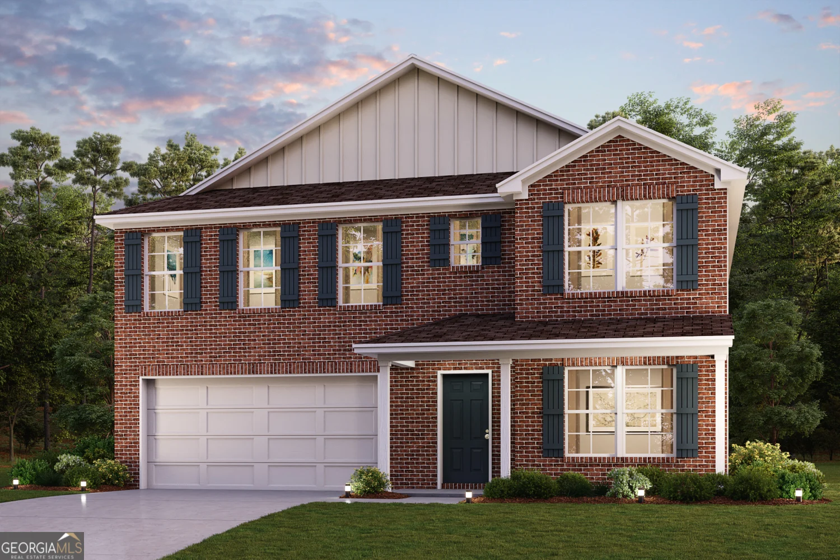105 lisa marie courtWarner Robins, GA 31088
105 lisa marie courtWarner Robins, GA 31088
Description
Trinity Built Home beauty in The Tiffany! "Ellie Jane" floorplan features 5BR/4BA, 2 living areas, spacious kitchen with pantry, granite countertops, coffered ceiling, breakfast area, island, dining room, fireplace, and Master suite has double vanity, separate tub/shower, walk-in closet. Front and back porch. 2-car garage
Property Details for 105 Lisa Marie Court
- Subdivision ComplexThe Tiffany
- Architectural StyleBrick 4 Side, Traditional
- ExteriorSprinkler System
- Num Of Parking Spaces2
- Parking FeaturesAttached, Garage Door Opener, Garage
- Property AttachedNo
LISTING UPDATED:
- StatusClosed
- MLS #8417804
- Days on Site1
- MLS TypeResidential
- Year Built2018
- CountryHouston
LISTING UPDATED:
- StatusClosed
- MLS #8417804
- Days on Site1
- MLS TypeResidential
- Year Built2018
- CountryHouston
Building Information for 105 Lisa Marie Court
- StoriesOne and One Half
- Year Built2018
- Lot Size0.0000 Acres
Payment Calculator
Term
Interest
Home Price
Down Payment
The Payment Calculator is for illustrative purposes only. Read More
Property Information for 105 Lisa Marie Court
Summary
Location and General Information
- Directions: From Russell Pkwy go south on Lake Joy, right on Feagin Mill, left on Taylor Elaine (past Word in Season Ministries), right on Zoe to Stacy Lane
- Coordinates: 32.566111,-83.705849
School Information
- Elementary School: Lake Joy Primary/Elementary
- Middle School: Feagin Mill
- High School: Houston County
Taxes and HOA Information
- Parcel Number: 0W1500 211000
- Association Fee Includes: Other
- Tax Lot: 11
Virtual Tour
Parking
- Open Parking: No
Interior and Exterior Features
Interior Features
- Cooling: Electric, Ceiling Fan(s), Central Air
- Heating: Electric, Central
- Appliances: Dishwasher, Disposal, Microwave, Oven, Oven/Range (Combo)
- Basement: None
- Fireplace Features: Gas Log
- Flooring: Carpet, Hardwood, Tile
- Interior Features: Master On Main Level, Split Bedroom Plan
- Levels/Stories: One and One Half
- Window Features: Double Pane Windows
- Kitchen Features: Breakfast Area, Pantry, Solid Surface Counters
- Foundation: Slab
- Main Bedrooms: 5
- Bathrooms Total Integer: 4
- Main Full Baths: 4
- Bathrooms Total Decimal: 4
Exterior Features
- Fencing: Fenced
- Patio And Porch Features: Porch
- Spa Features: Bath
- Pool Private: No
Property
Utilities
- Utilities: Underground Utilities, Cable Available, Sewer Connected
- Water Source: Public
Property and Assessments
- Home Warranty: Yes
- Property Condition: Under Construction
Green Features
Lot Information
- Above Grade Finished Area: 3250
- Lot Features: None
Multi Family
- Number of Units To Be Built: Square Feet
Rental
Rent Information
- Land Lease: Yes
- Occupant Types: Vacant
Public Records for 105 Lisa Marie Court
Home Facts
- Beds5
- Baths4
- Total Finished SqFt3,250 SqFt
- Above Grade Finished3,250 SqFt
- StoriesOne and One Half
- Lot Size0.0000 Acres
- StyleSingle Family Residence
- Year Built2018
- APN0W1500 211000
- CountyHouston
- Fireplaces2


