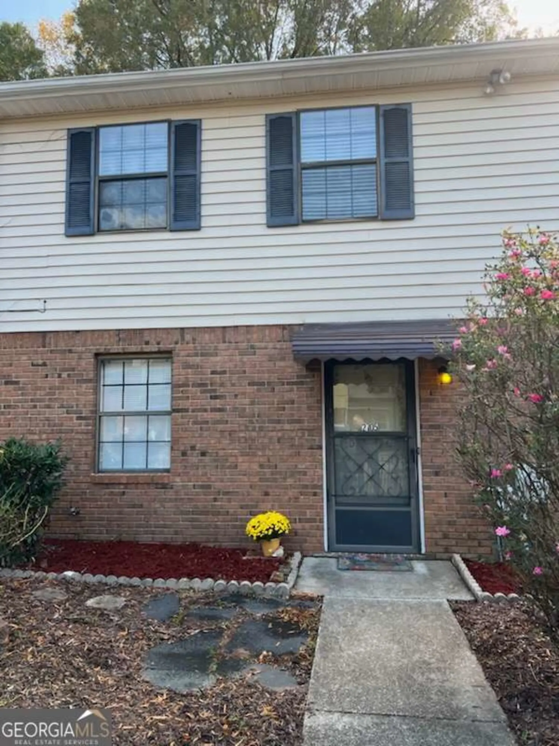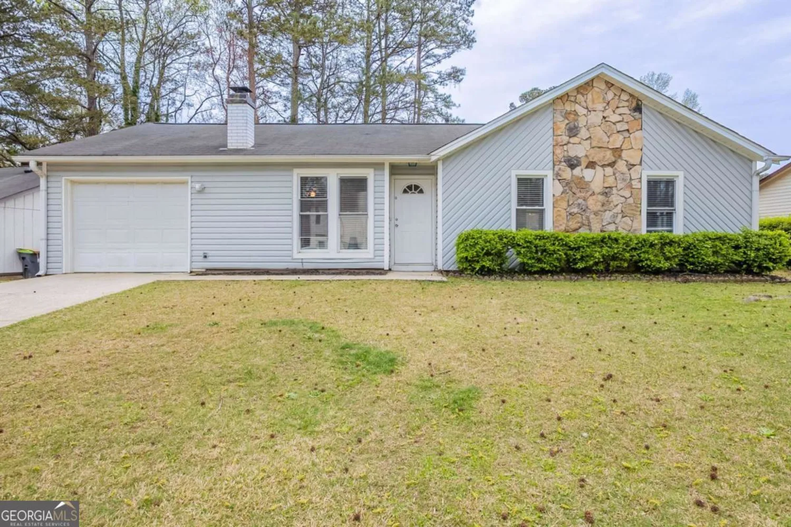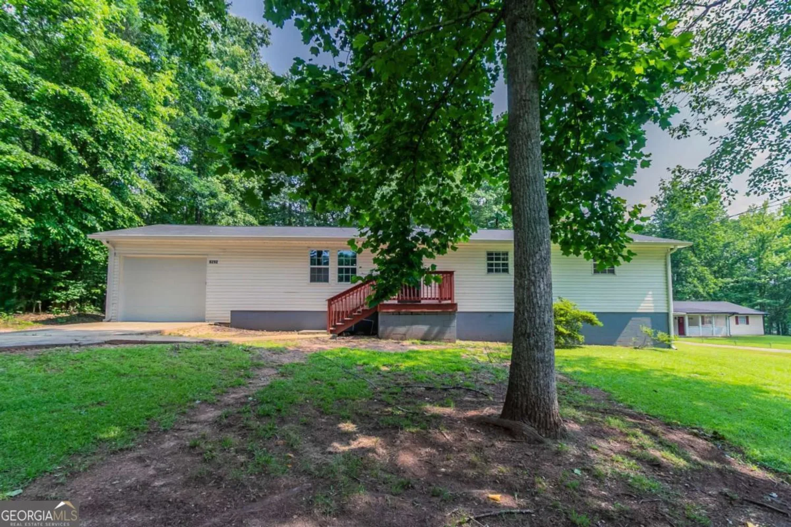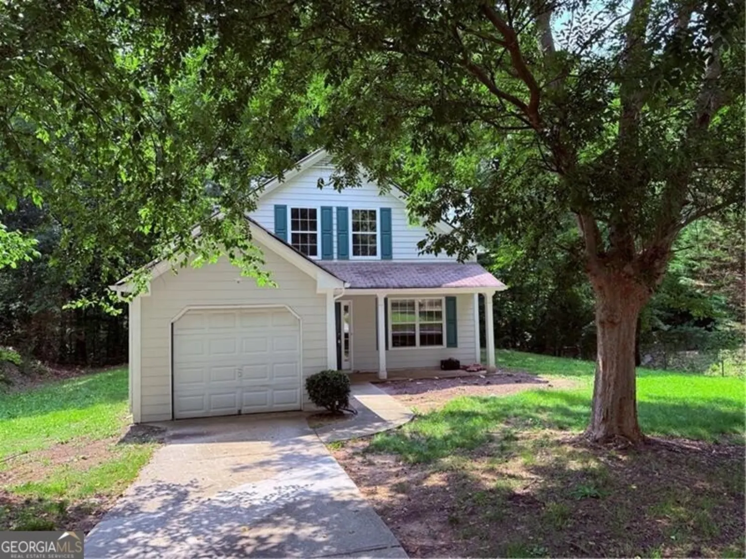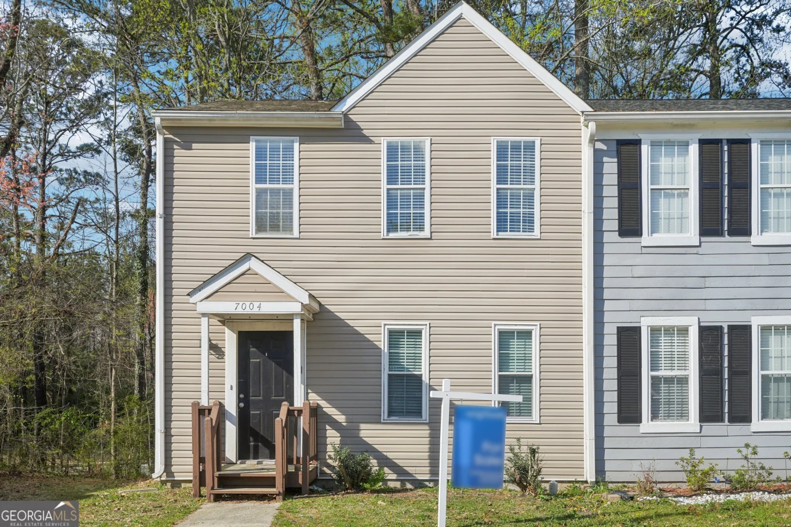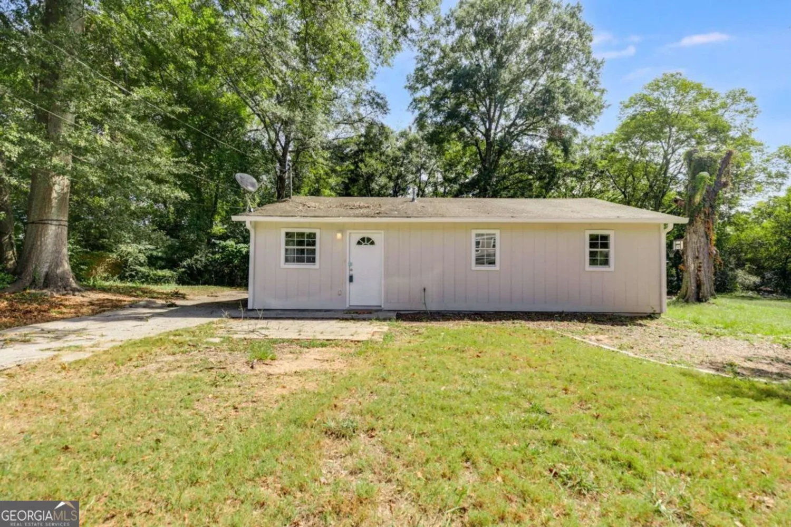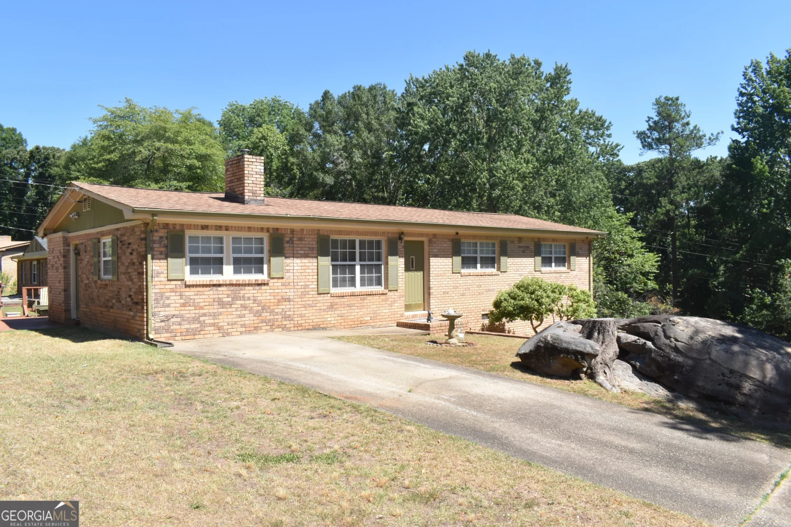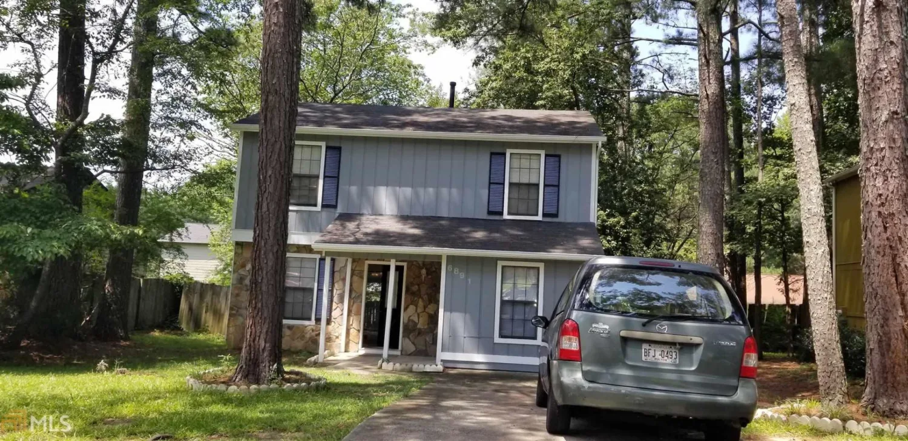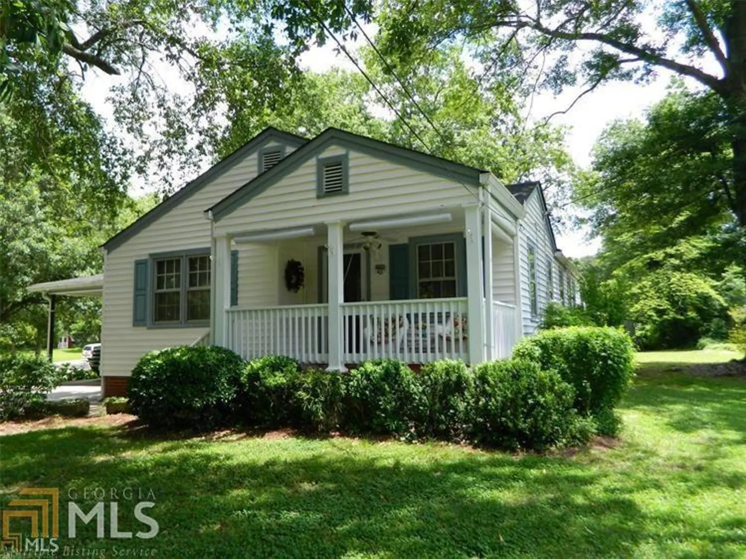6789 chestwood laneAustell, GA 30168
6789 chestwood laneAustell, GA 30168
Description
This Cobblestone two-story home offers granite kitchen countertops, marble bath countertops, stainless steel appliances, a fireplace, and a two-car garage. Upgraded features include a new HVAC, fresh interior paint and new carpet in select rooms. Home comes with a 30-day satisfaction guarantee. Terms and conditions apply.
Property Details for 6789 Chestwood Lane
- Subdivision ComplexCobblestone
- Architectural StyleBrick/Frame, Traditional
- Num Of Parking Spaces2
- Parking FeaturesAttached, Garage
- Property AttachedNo
LISTING UPDATED:
- StatusClosed
- MLS #8417813
- Days on Site2
- Taxes$1,264 / year
- HOA Fees$100 / month
- MLS TypeResidential
- Year Built2000
- Lot Size0.19 Acres
- CountryCobb
LISTING UPDATED:
- StatusClosed
- MLS #8417813
- Days on Site2
- Taxes$1,264 / year
- HOA Fees$100 / month
- MLS TypeResidential
- Year Built2000
- Lot Size0.19 Acres
- CountryCobb
Building Information for 6789 Chestwood Lane
- StoriesTwo
- Year Built2000
- Lot Size0.1900 Acres
Payment Calculator
Term
Interest
Home Price
Down Payment
The Payment Calculator is for illustrative purposes only. Read More
Property Information for 6789 Chestwood Lane
Summary
Location and General Information
- Directions: Closest major intersections: South Gordon Rd. SW and Hillcrest Dr. SE
- Coordinates: 33.787936,-84.553577
School Information
- Elementary School: Riverside Primary/Elementary
- Middle School: Lindley
- High School: Pebblebrook
Taxes and HOA Information
- Parcel Number: 18040800160
- Tax Year: 2017
- Association Fee Includes: Other
- Tax Lot: 23
Virtual Tour
Parking
- Open Parking: No
Interior and Exterior Features
Interior Features
- Cooling: Electric, Ceiling Fan(s), Central Air
- Heating: Natural Gas, Central
- Appliances: Dishwasher, Microwave, Oven/Range (Combo)
- Basement: None
- Fireplace Features: Family Room
- Flooring: Carpet, Laminate, Tile
- Interior Features: Tray Ceiling(s), Separate Shower, Walk-In Closet(s)
- Levels/Stories: Two
- Foundation: Slab
- Total Half Baths: 1
- Bathrooms Total Integer: 3
- Bathrooms Total Decimal: 2
Exterior Features
- Pool Private: No
Property
Utilities
- Water Source: Public
Property and Assessments
- Home Warranty: Yes
- Property Condition: Resale
Green Features
Lot Information
- Above Grade Finished Area: 2164
- Lot Features: Level
Multi Family
- Number of Units To Be Built: Square Feet
Rental
Rent Information
- Land Lease: Yes
- Occupant Types: Vacant
Public Records for 6789 Chestwood Lane
Tax Record
- 2017$1,264.00 ($105.33 / month)
Home Facts
- Beds4
- Baths2
- Total Finished SqFt2,164 SqFt
- Above Grade Finished2,164 SqFt
- StoriesTwo
- Lot Size0.1900 Acres
- StyleSingle Family Residence
- Year Built2000
- APN18040800160
- CountyCobb
- Fireplaces1


