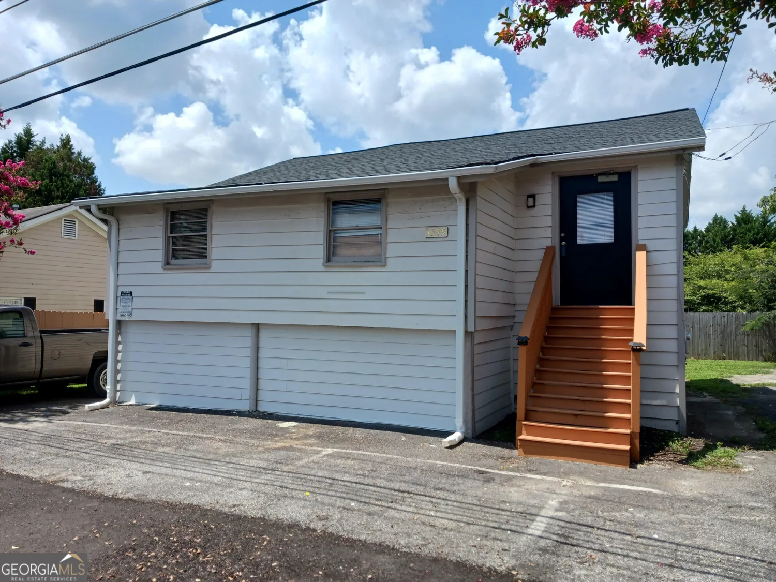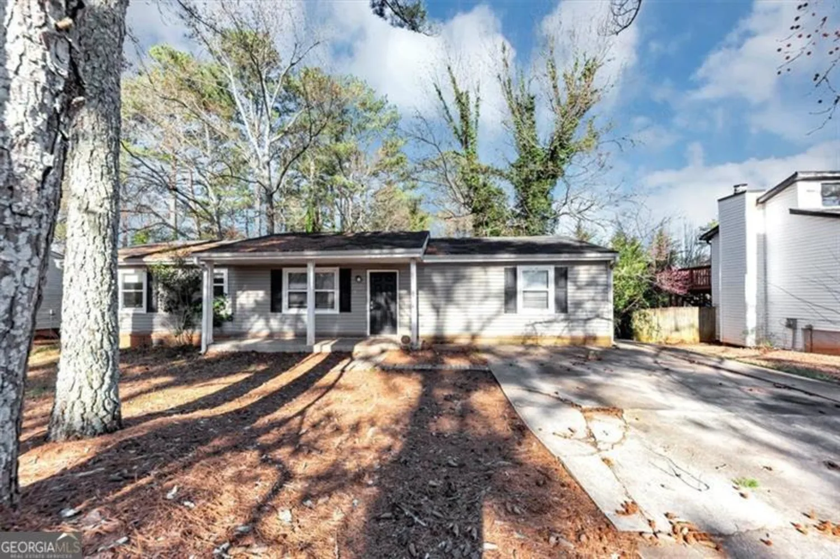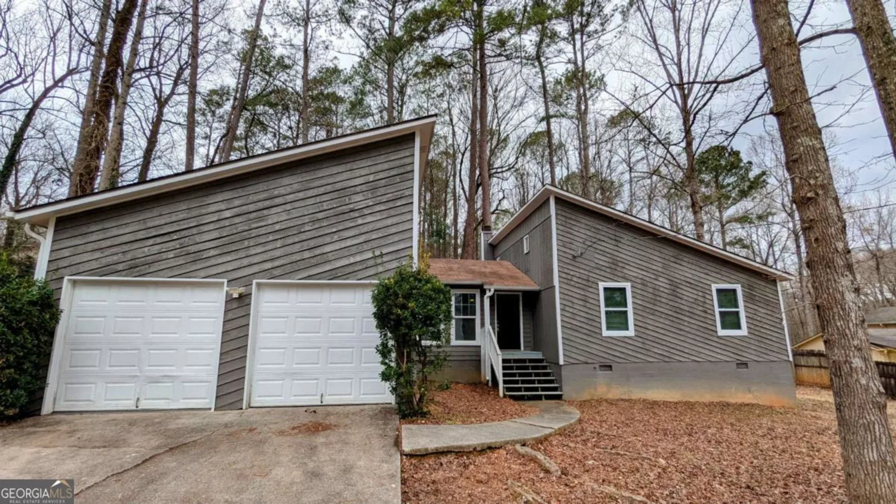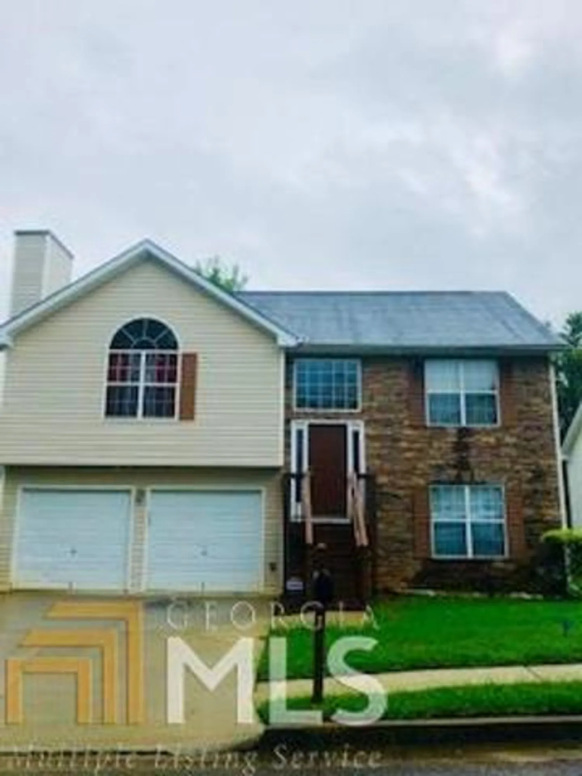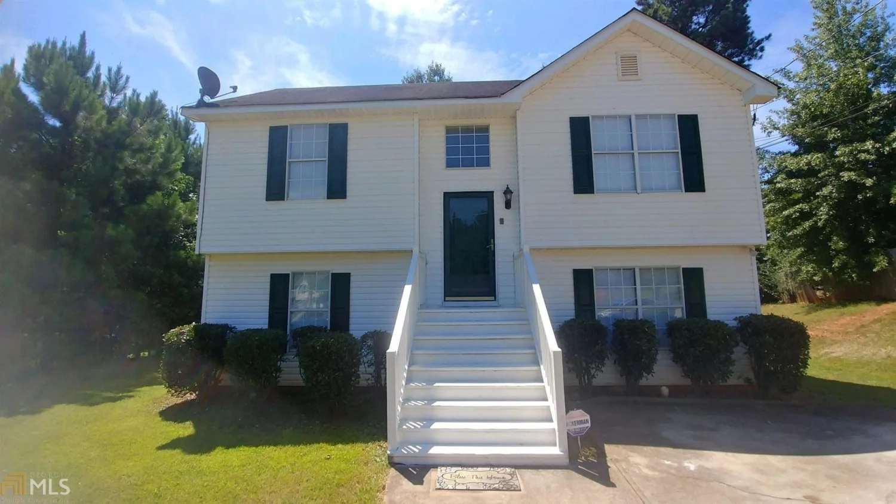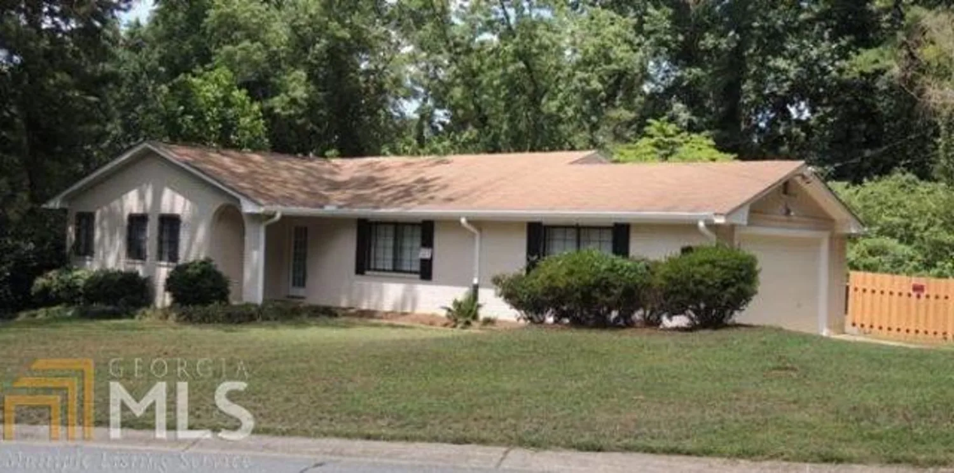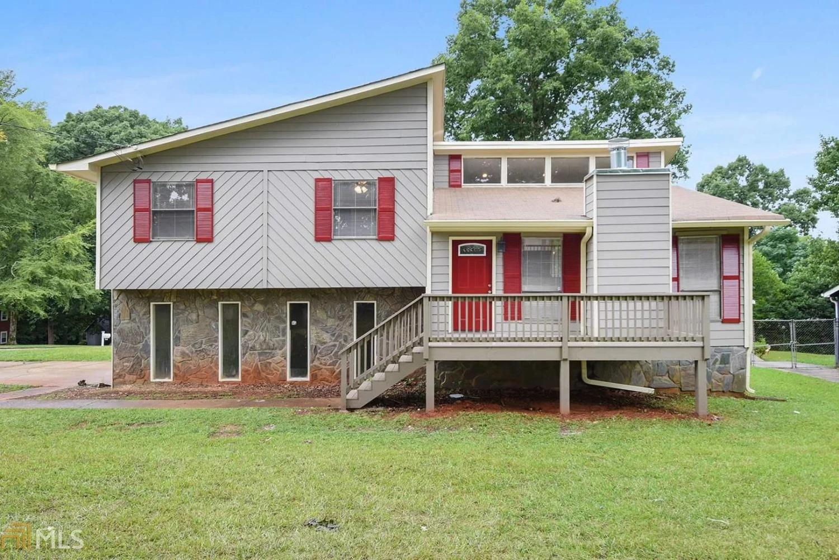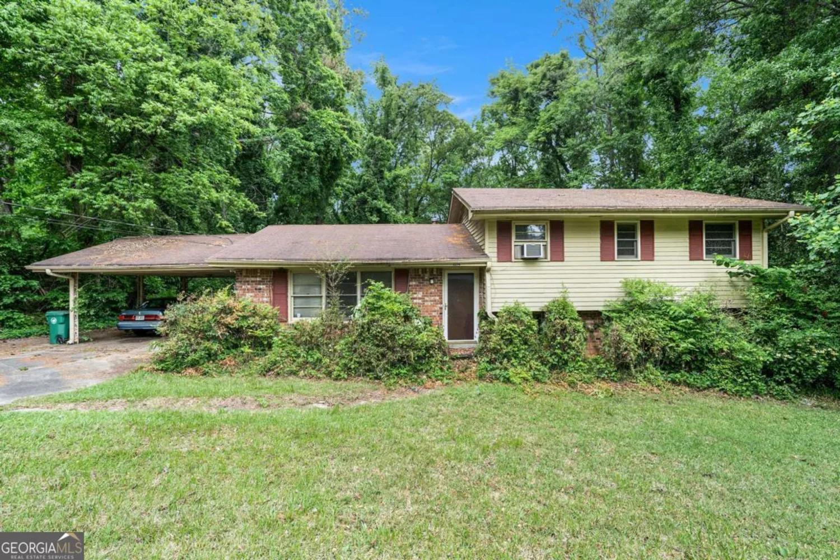2663 holly berry drive 42Ellenwood, GA 30294
2663 holly berry drive 42Ellenwood, GA 30294
Description
Immaculate four large bedrooms with three full baths in sought after Ellenwood. Featuring master on main with walk-in closet. Great room with fireplace, dining room, hardwood floors, 2 car garage, fenced large back yard for entertaining and so much more! Great home, great price in a great community. It is truly a treasure!
Property Details for 2663 Holly Berry Drive 42
- Subdivision ComplexAugustus Wood
- Architectural StyleTraditional
- Num Of Parking Spaces2
- Parking FeaturesAttached, Garage Door Opener
- Property AttachedNo
LISTING UPDATED:
- StatusClosed
- MLS #8418524
- Days on Site2
- Taxes$1,180 / year
- MLS TypeResidential
- Year Built1999
- CountryClayton
LISTING UPDATED:
- StatusClosed
- MLS #8418524
- Days on Site2
- Taxes$1,180 / year
- MLS TypeResidential
- Year Built1999
- CountryClayton
Building Information for 2663 Holly Berry Drive 42
- StoriesTwo
- Year Built1999
- Lot Size0.0000 Acres
Payment Calculator
Term
Interest
Home Price
Down Payment
The Payment Calculator is for illustrative purposes only. Read More
Property Information for 2663 Holly Berry Drive 42
Summary
Location and General Information
- Community Features: Street Lights, Near Public Transport, Walk To Schools
- Directions: I675, RT to ELLENWOOD RD, LT ON US 23/42, RT at OLD REX MORROW, LT at ACRON, LT AT HOLLY BERRY, HOUSE ON LEFT
- Coordinates: 33.599462,-84.303319
School Information
- Elementary School: East Clayton
- Middle School: Morrow
- High School: Morrow
Taxes and HOA Information
- Parcel Number: 12172D A007
- Tax Year: 2017
- Association Fee Includes: None
- Tax Lot: 42
Virtual Tour
Parking
- Open Parking: No
Interior and Exterior Features
Interior Features
- Cooling: Electric, Central Air
- Heating: Natural Gas, Central
- Appliances: Electric Water Heater, Convection Oven, Disposal, Refrigerator
- Basement: None
- Fireplace Features: Family Room, Factory Built, Gas Starter
- Flooring: Hardwood
- Interior Features: Soaking Tub, Other, Master On Main Level
- Levels/Stories: Two
- Kitchen Features: Pantry
- Foundation: Slab
- Main Bedrooms: 2
- Bathrooms Total Integer: 3
- Main Full Baths: 2
- Bathrooms Total Decimal: 3
Exterior Features
- Construction Materials: Aluminum Siding, Vinyl Siding
- Fencing: Fenced
- Patio And Porch Features: Deck, Patio
- Roof Type: Composition
- Laundry Features: In Kitchen, Laundry Closet
- Pool Private: No
Property
Utilities
- Utilities: Cable Available, Sewer Connected
- Water Source: Public
Property and Assessments
- Home Warranty: Yes
- Property Condition: Resale
Green Features
Lot Information
- Above Grade Finished Area: 1800
- Lot Features: Cul-De-Sac, Level, Private
Multi Family
- # Of Units In Community: 42
- Number of Units To Be Built: Square Feet
Rental
Rent Information
- Land Lease: Yes
Public Records for 2663 Holly Berry Drive 42
Tax Record
- 2017$1,180.00 ($98.33 / month)
Home Facts
- Beds4
- Baths3
- Total Finished SqFt1,800 SqFt
- Above Grade Finished1,800 SqFt
- StoriesTwo
- Lot Size0.0000 Acres
- StyleSingle Family Residence
- Year Built1999
- APN12172D A007
- CountyClayton
- Fireplaces1


