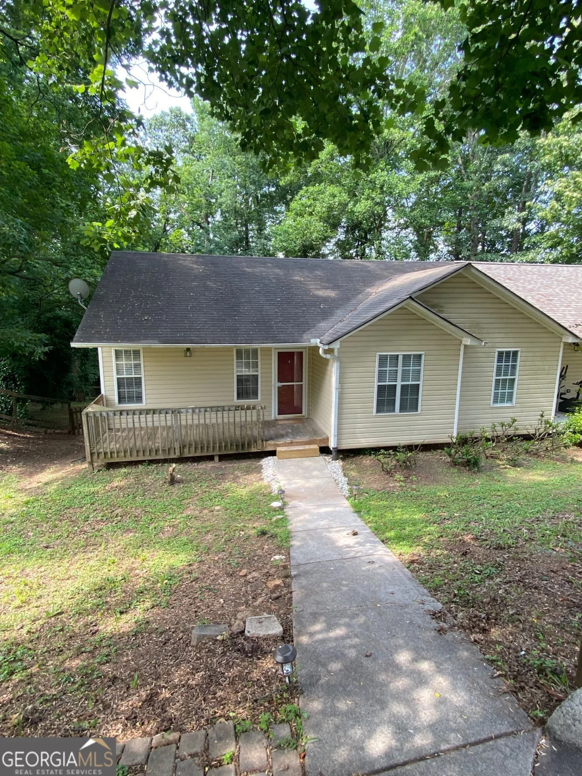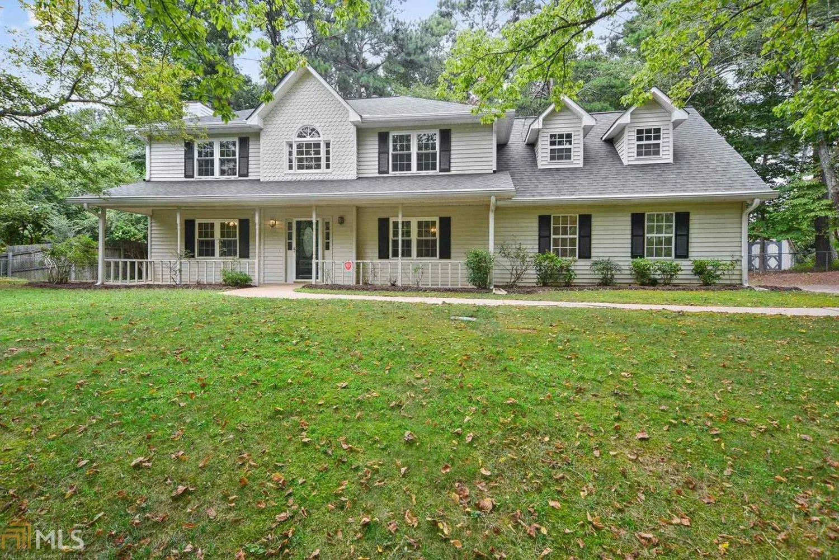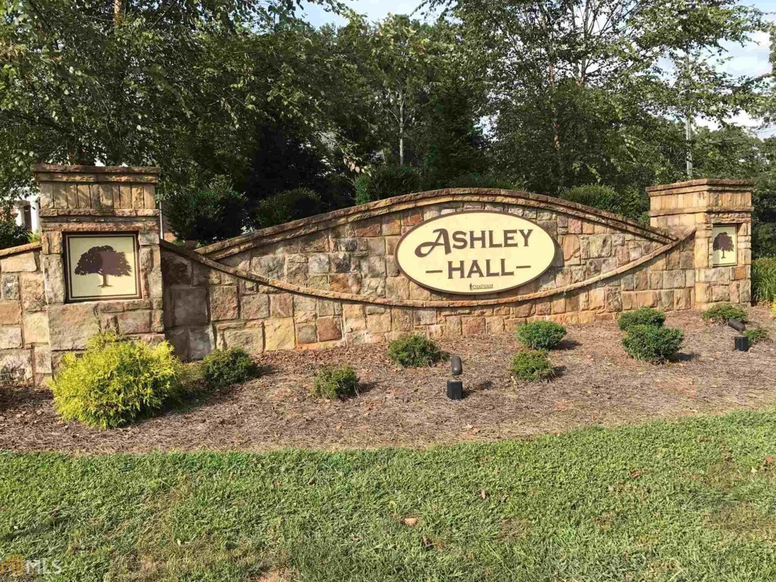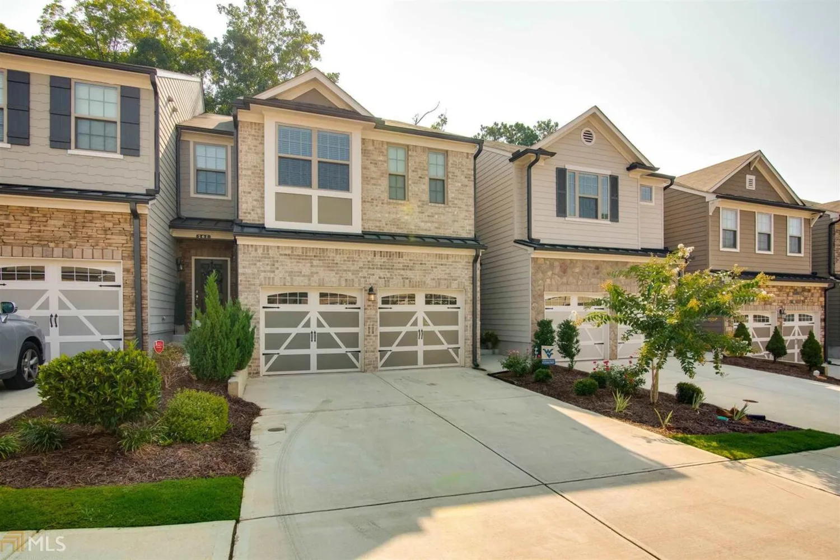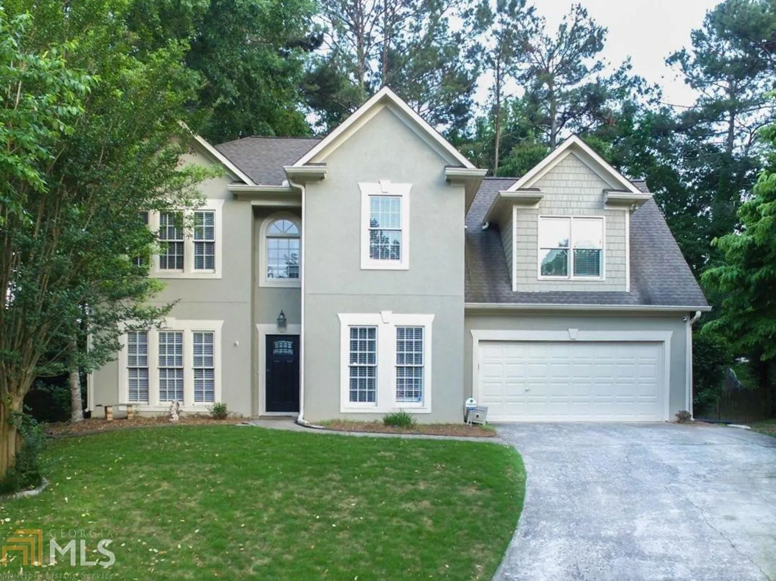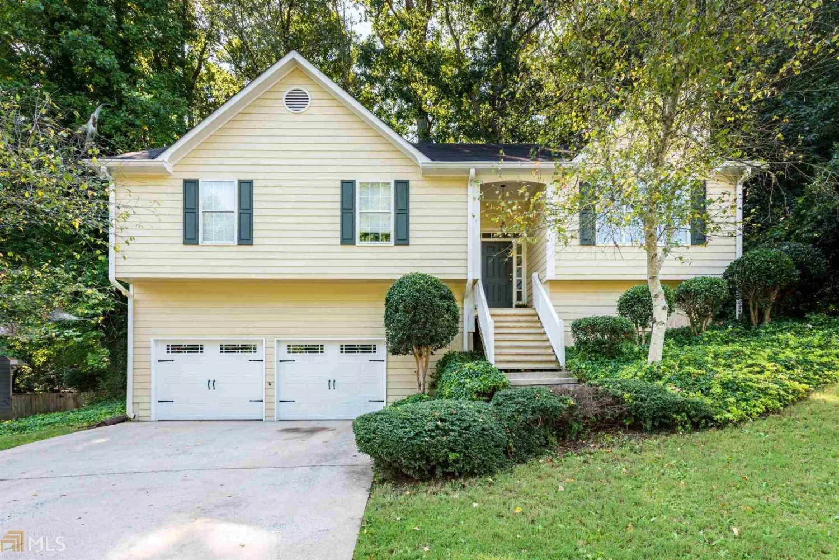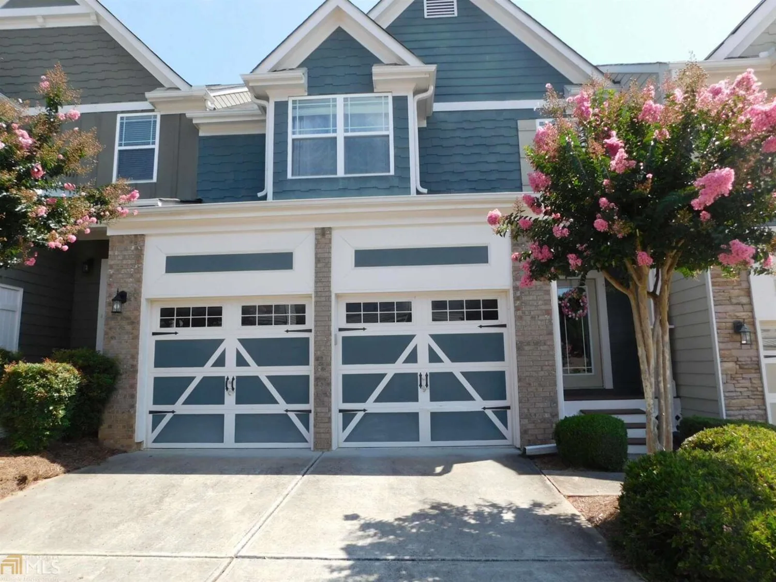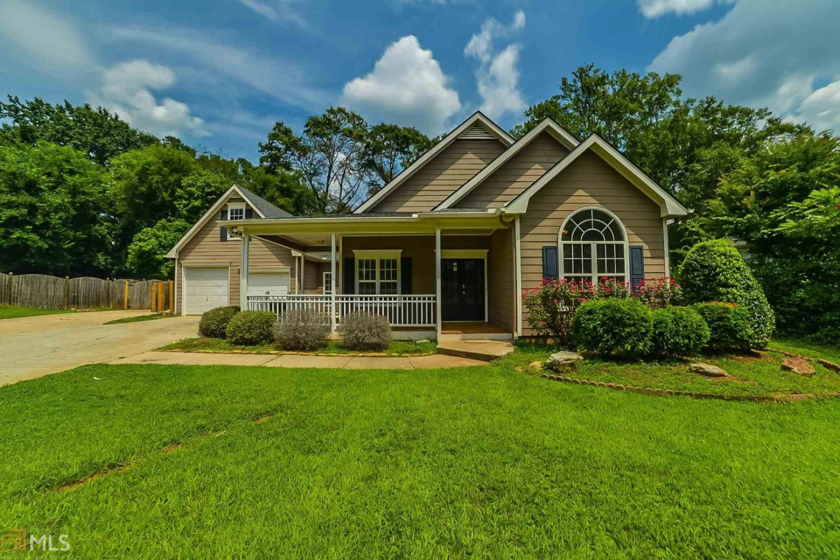2075 crestview wayWoodstock, GA 30188
2075 crestview wayWoodstock, GA 30188
Description
This is it..the RARE RANCH you've been looking for! Conveniently located where Roswell meets Woodstock, this bright & beautiful home sits on an oversized corner lot boasting a new HVAC, additional insulation for energy efficiency, stunning granite countertops, & low maintenance fenced-in yard. All this in an active community w/ new tennis courts & renovated pool facilities. Just a hop, skip, & a jump away from Downtown Roswell, Alpharetta, & Woodstock. As if that wasn't enough...enjoy access to 3 major highways, top-rated schools, & not to mention...Cherokee Co taxes!
Property Details for 2075 Crestview Way
- Subdivision ComplexWestridge
- Architectural StyleBrick Front, Ranch
- ExteriorGarden
- Num Of Parking Spaces2
- Parking FeaturesAttached, Garage, Kitchen Level
- Property AttachedNo
LISTING UPDATED:
- StatusClosed
- MLS #8420357
- Days on Site6
- Taxes$2,017.36 / year
- HOA Fees$525 / month
- MLS TypeResidential
- Year Built1995
- CountryCherokee
LISTING UPDATED:
- StatusClosed
- MLS #8420357
- Days on Site6
- Taxes$2,017.36 / year
- HOA Fees$525 / month
- MLS TypeResidential
- Year Built1995
- CountryCherokee
Building Information for 2075 Crestview Way
- StoriesOne
- Year Built1995
- Lot Size0.0000 Acres
Payment Calculator
Term
Interest
Home Price
Down Payment
The Payment Calculator is for illustrative purposes only. Read More
Property Information for 2075 Crestview Way
Summary
Location and General Information
- Community Features: Playground, Pool, Tennis Court(s)
- Directions: 400 to Holcomb Bridge (Exit 7). Proceed west. Subdivision on the right just past Wiley Bridge Rd. Turn right into Westridge entrance onto Colony Center Dr. 575 to Hwy 92. Proceed east. Subdivision is on the left just past Bellhaven Dr...or GPS.
- Coordinates: 34.078929,-84.436386
School Information
- Elementary School: Arnold Mill
- Middle School: Mill Creek
- High School: River Ridge
Taxes and HOA Information
- Parcel Number: 15N30E 043
- Tax Year: 2017
- Association Fee Includes: Management Fee, Reserve Fund, Swimming, Tennis
- Tax Lot: 43
Virtual Tour
Parking
- Open Parking: No
Interior and Exterior Features
Interior Features
- Cooling: Electric, Ceiling Fan(s), Central Air
- Heating: Natural Gas, Central, Forced Air
- Appliances: Gas Water Heater, Dryer, Washer, Dishwasher, Disposal, Ice Maker, Microwave, Oven/Range (Combo), Refrigerator
- Basement: None
- Interior Features: Tray Ceiling(s), High Ceilings, Double Vanity, Soaking Tub, Separate Shower, Walk-In Closet(s), Master On Main Level
- Levels/Stories: One
- Kitchen Features: Breakfast Area, Kitchen Island, Pantry, Solid Surface Counters
- Foundation: Slab
- Main Bedrooms: 3
- Bathrooms Total Integer: 2
- Main Full Baths: 2
- Bathrooms Total Decimal: 2
Exterior Features
- Construction Materials: Aluminum Siding, Vinyl Siding
- Fencing: Fenced
- Patio And Porch Features: Deck, Patio
- Roof Type: Composition
- Security Features: Security System, Carbon Monoxide Detector(s), Smoke Detector(s)
- Laundry Features: In Hall
- Pool Private: No
Property
Utilities
- Sewer: Public Sewer
- Utilities: Underground Utilities, Cable Available, Sewer Connected
- Water Source: Public
Property and Assessments
- Home Warranty: Yes
- Property Condition: Resale
Green Features
- Green Energy Efficient: Insulation, Thermostat
Lot Information
- Above Grade Finished Area: 1540
- Lot Features: Corner Lot, Level
Multi Family
- Number of Units To Be Built: Square Feet
Rental
Rent Information
- Land Lease: Yes
Public Records for 2075 Crestview Way
Tax Record
- 2017$2,017.36 ($168.11 / month)
Home Facts
- Beds3
- Baths2
- Total Finished SqFt1,540 SqFt
- Above Grade Finished1,540 SqFt
- StoriesOne
- Lot Size0.0000 Acres
- StyleSingle Family Residence
- Year Built1995
- APN15N30E 043
- CountyCherokee
- Fireplaces1


