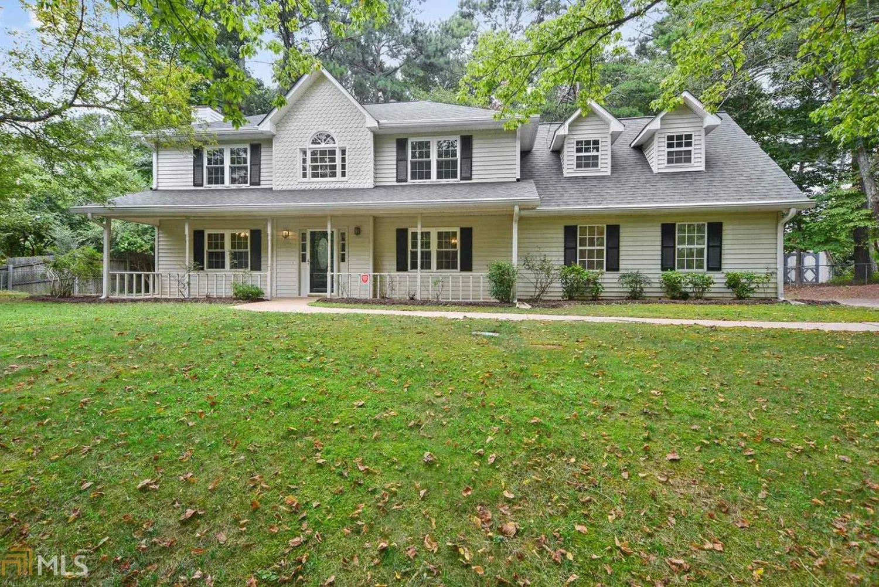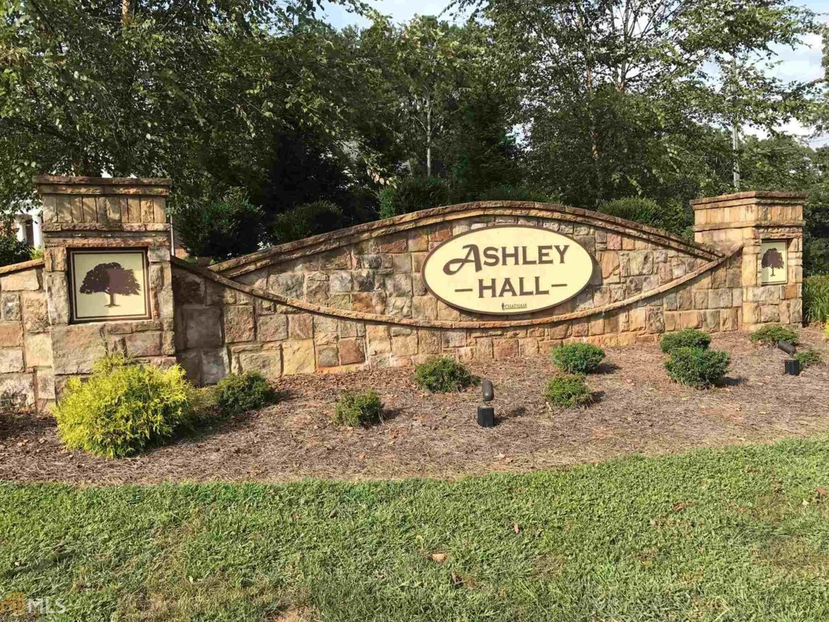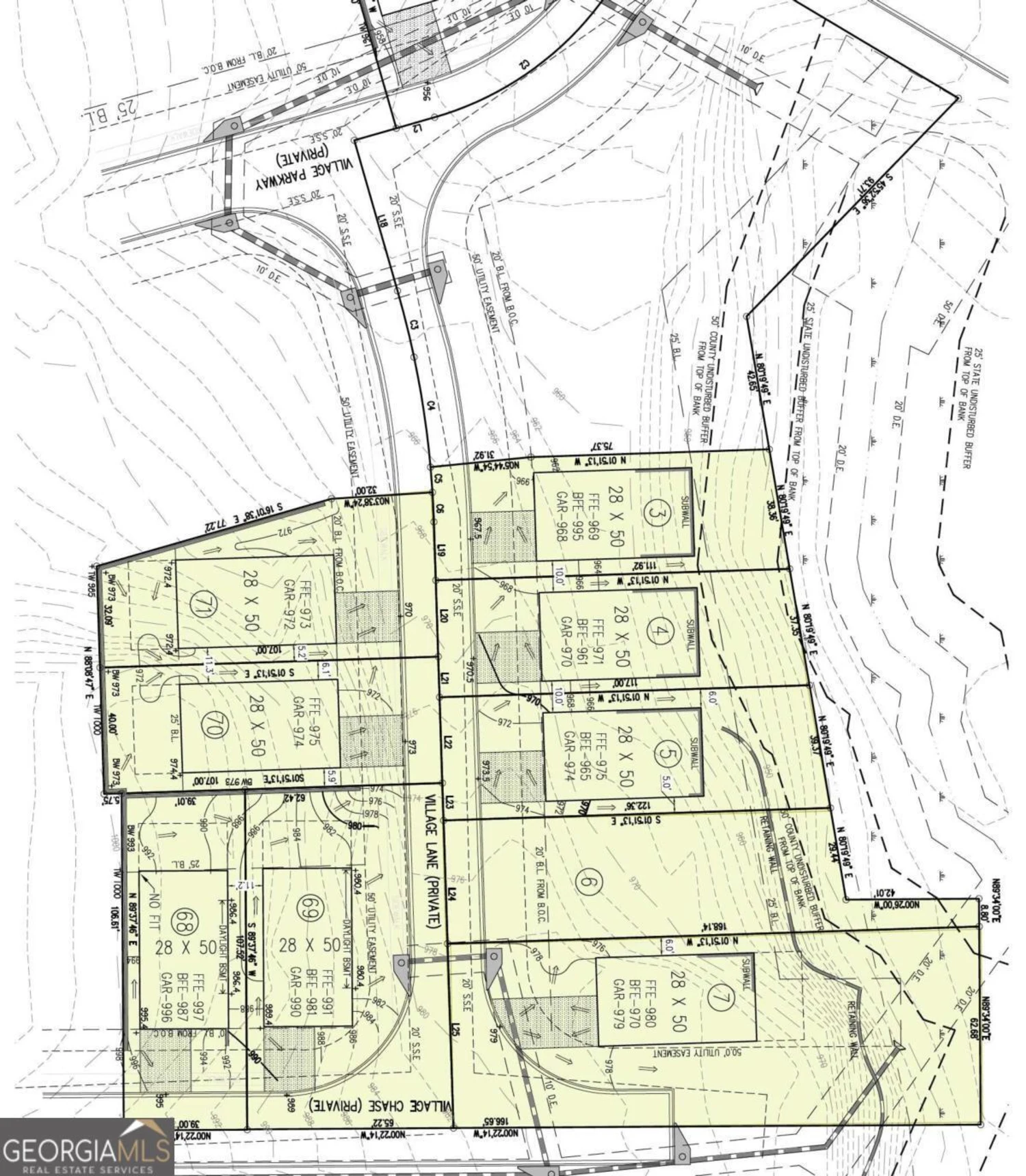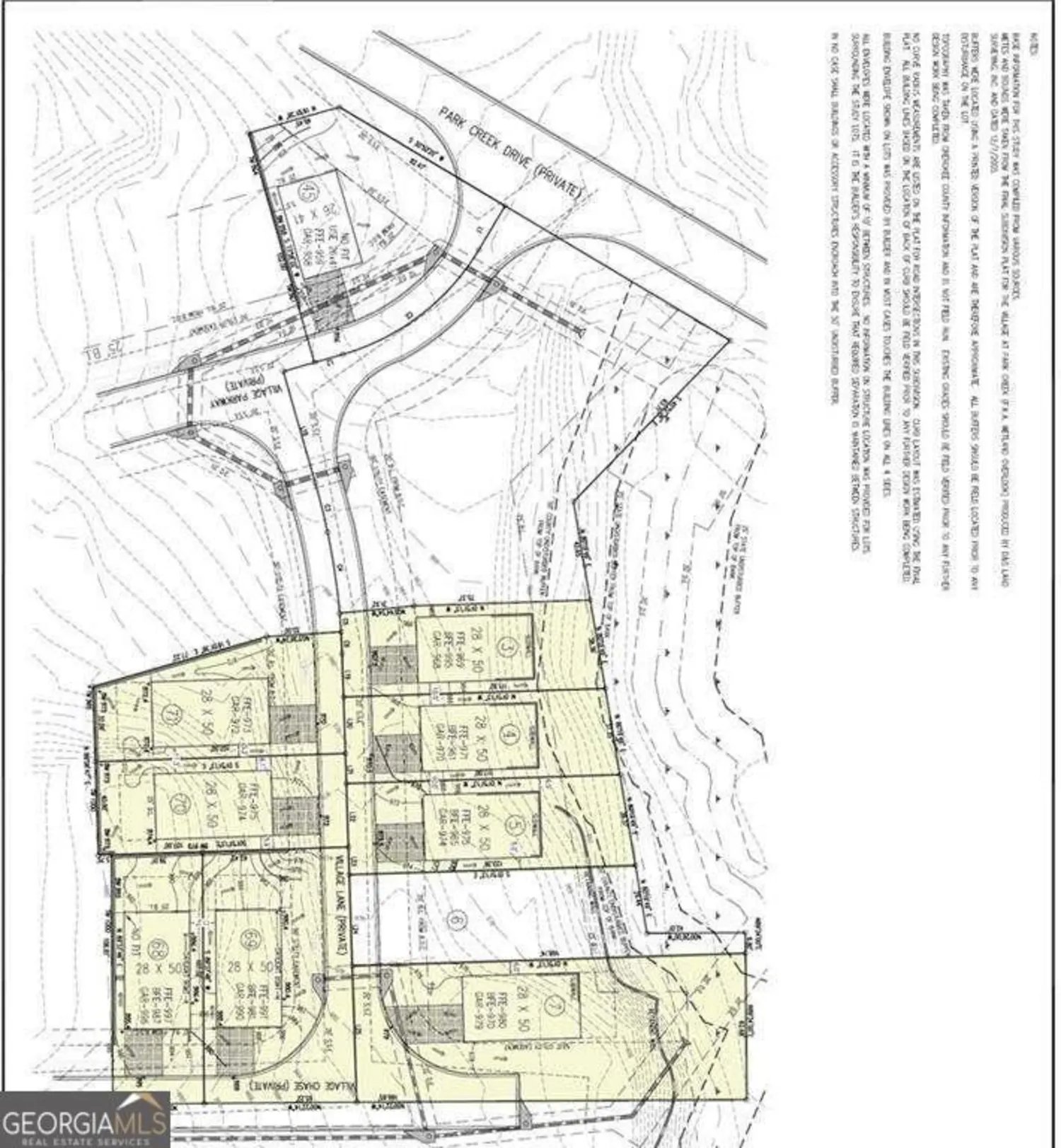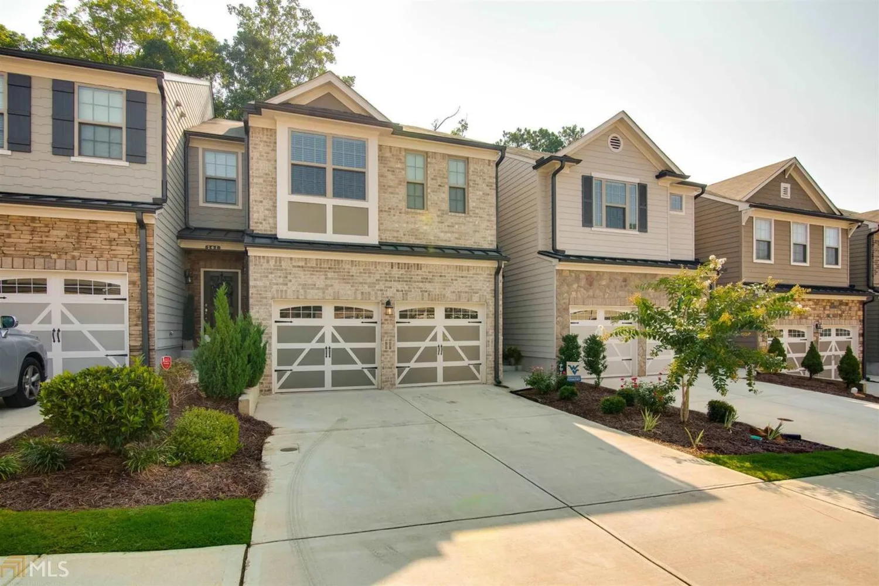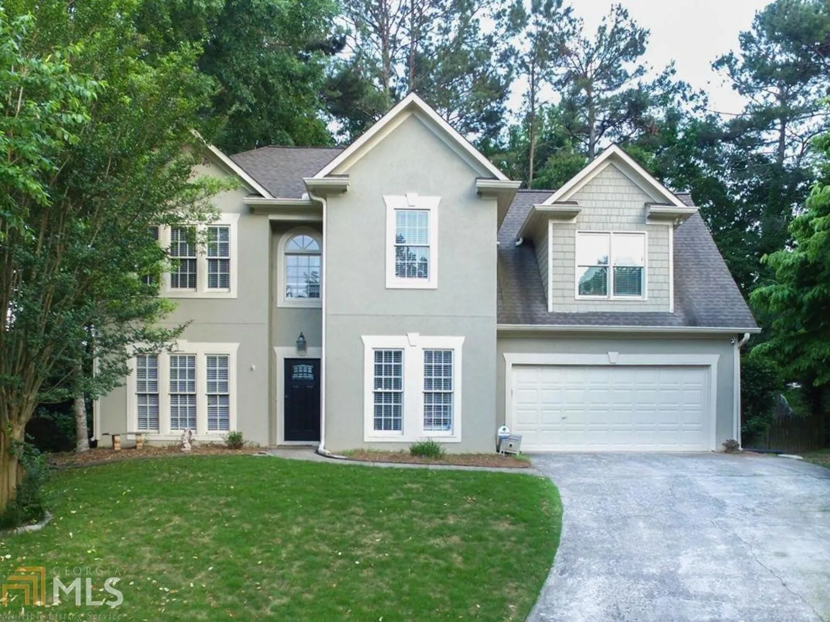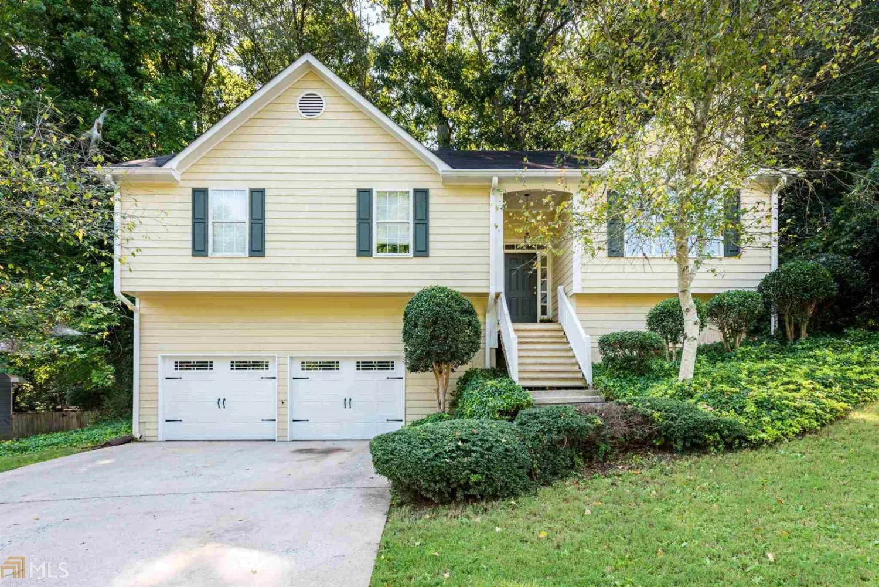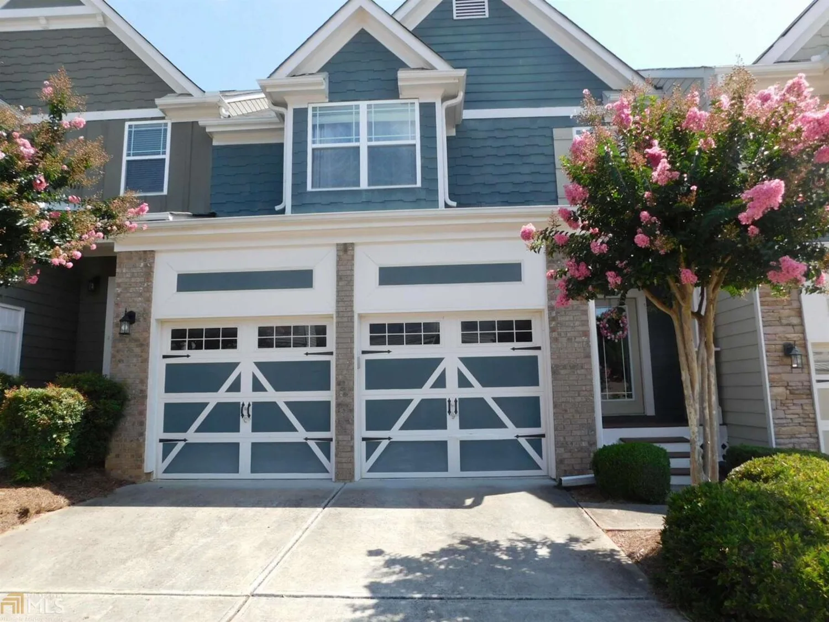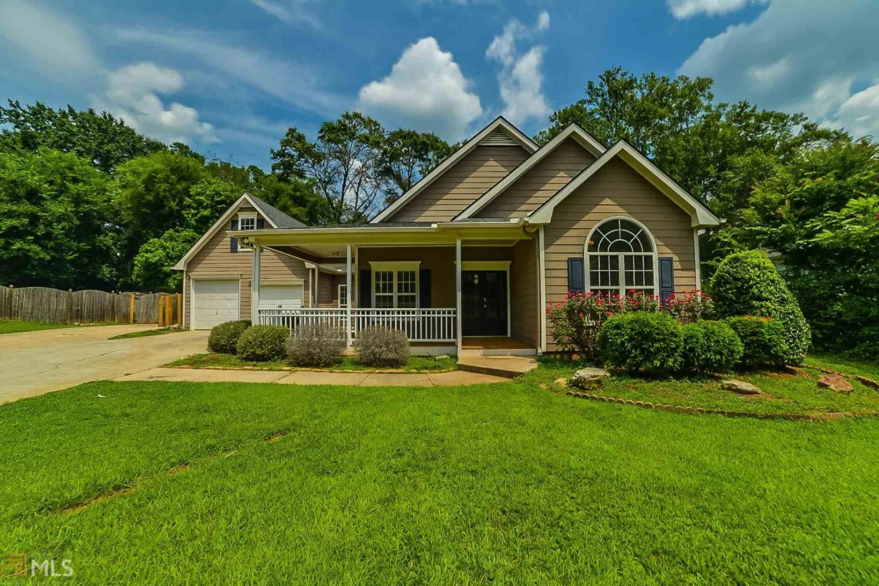920 river rock driveWoodstock, GA 30188
920 river rock driveWoodstock, GA 30188
Description
Perfected situated between Roswell and Woodstock off Hwy 92. Hard to find Ranch on a tranquil wooded lot with fenced back yard. Newer roof, gutters, HVAC, carpet. High energy efficient double pane windows and sliding doors. This has been a no pet, non smoking home. River Ridge High School district. Open floor plan, vaulted ceilings in Living, Kitchen, Master. Updated bathroom vanities, hardware. Dbl vanities in master. Easy commute to GA-400 & I-575. Newly power washed house and pavements, fence has vehicle gate and room for 3rd vehicle. No shoes on carpets, pristine! Please see tour for many more photos.
Property Details for 920 River Rock Drive
- Subdivision ComplexColemans Bluff
- Architectural StyleRanch
- Parking FeaturesGarage Door Opener, Garage, Kitchen Level
- Property AttachedNo
LISTING UPDATED:
- StatusClosed
- MLS #8420848
- Days on Site25
- Taxes$1,698.23 / year
- MLS TypeResidential
- Year Built1986
- Lot Size0.33 Acres
- CountryCherokee
LISTING UPDATED:
- StatusClosed
- MLS #8420848
- Days on Site25
- Taxes$1,698.23 / year
- MLS TypeResidential
- Year Built1986
- Lot Size0.33 Acres
- CountryCherokee
Building Information for 920 River Rock Drive
- StoriesOne
- Year Built1986
- Lot Size0.3300 Acres
Payment Calculator
Term
Interest
Home Price
Down Payment
The Payment Calculator is for illustrative purposes only. Read More
Property Information for 920 River Rock Drive
Summary
Location and General Information
- Community Features: Street Lights
- Directions: West on Hwy 92 to West Wiley Bridge Rd. Turn left on Coleman Walk, right on Coleman Bluff Drive, follow to River Rock Drive on left, house is on right.
- Coordinates: 34.094718,-84.446947
School Information
- Elementary School: Little River Primary/Elementar
- Middle School: Mill Creek
- High School: River Ridge
Taxes and HOA Information
- Parcel Number: 15N30A 044
- Tax Year: 2017
- Association Fee Includes: None
- Tax Lot: 44
Virtual Tour
Parking
- Open Parking: No
Interior and Exterior Features
Interior Features
- Cooling: Electric, Ceiling Fan(s), Central Air
- Heating: Natural Gas, Central, Forced Air
- Appliances: Gas Water Heater, Dishwasher, Ice Maker, Oven/Range (Combo)
- Basement: None
- Fireplace Features: Family Room, Factory Built, Gas Starter
- Flooring: Carpet, Tile
- Interior Features: Vaulted Ceiling(s), Double Vanity, Master On Main Level
- Levels/Stories: One
- Window Features: Double Pane Windows
- Kitchen Features: Breakfast Area, Pantry
- Foundation: Slab
- Main Bedrooms: 3
- Bathrooms Total Integer: 2
- Main Full Baths: 2
- Bathrooms Total Decimal: 2
Exterior Features
- Accessibility Features: Other
- Construction Materials: Wood Siding
- Fencing: Fenced
- Patio And Porch Features: Deck, Patio
- Roof Type: Composition
- Security Features: Security System
- Laundry Features: In Kitchen, Laundry Closet
- Pool Private: No
- Other Structures: Outbuilding
Property
Utilities
- Utilities: Cable Available, Sewer Connected
- Water Source: Public
Property and Assessments
- Home Warranty: Yes
- Property Condition: Resale
Green Features
Lot Information
- Above Grade Finished Area: 1487
Multi Family
- Number of Units To Be Built: Square Feet
Rental
Rent Information
- Land Lease: Yes
Public Records for 920 River Rock Drive
Tax Record
- 2017$1,698.23 ($141.52 / month)
Home Facts
- Beds3
- Baths2
- Total Finished SqFt1,487 SqFt
- Above Grade Finished1,487 SqFt
- StoriesOne
- Lot Size0.3300 Acres
- StyleSingle Family Residence
- Year Built1986
- APN15N30A 044
- CountyCherokee
- Fireplaces1


