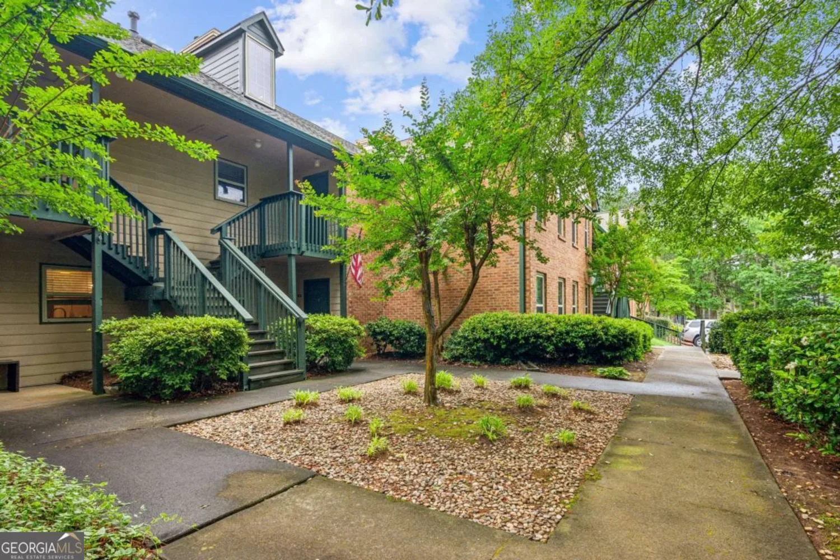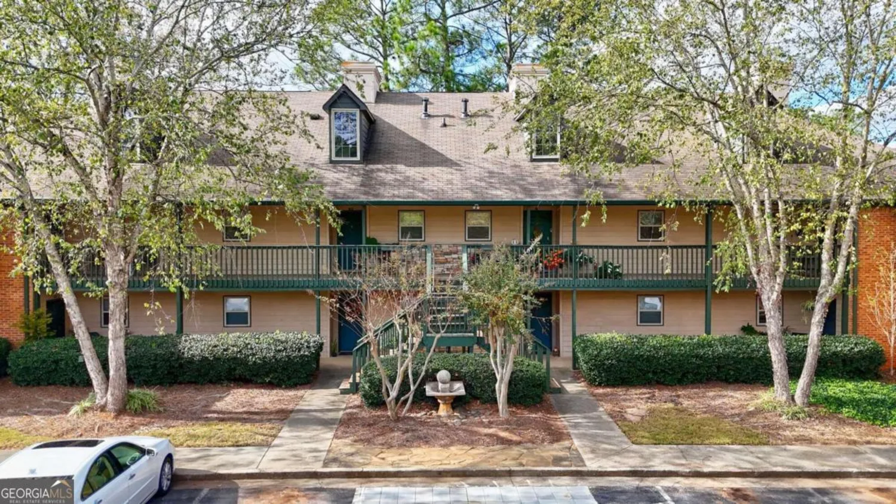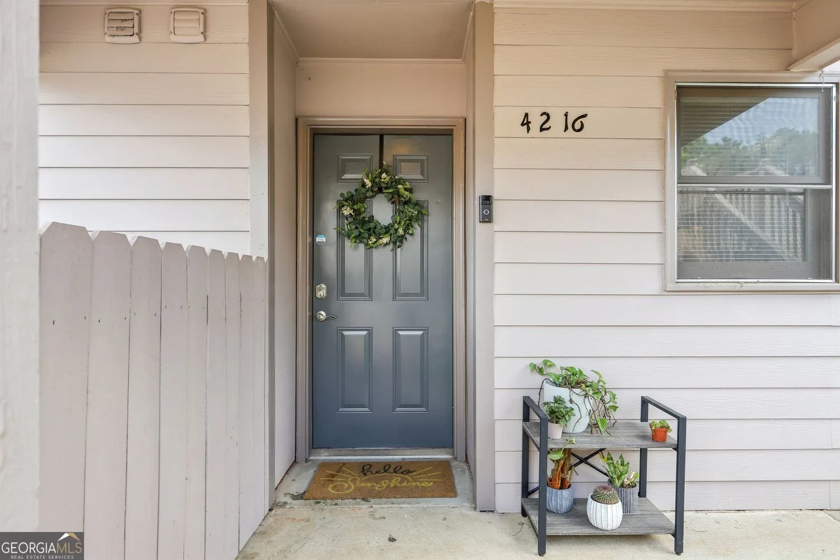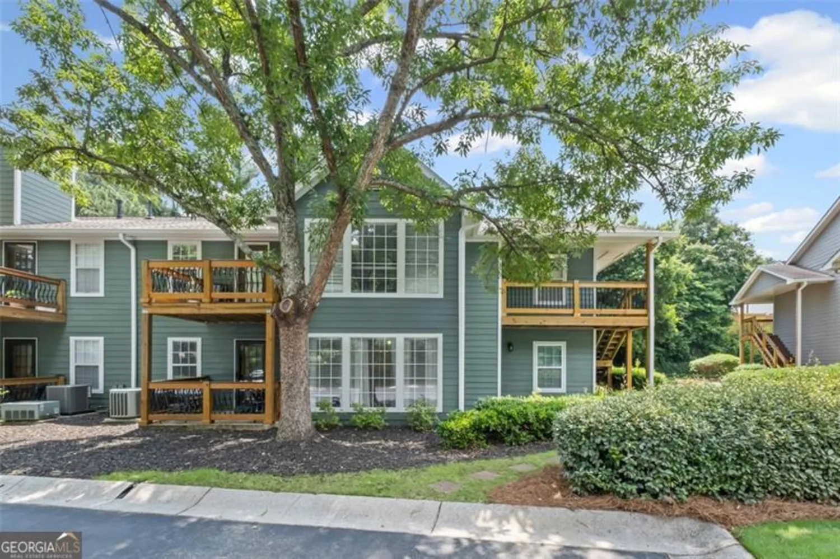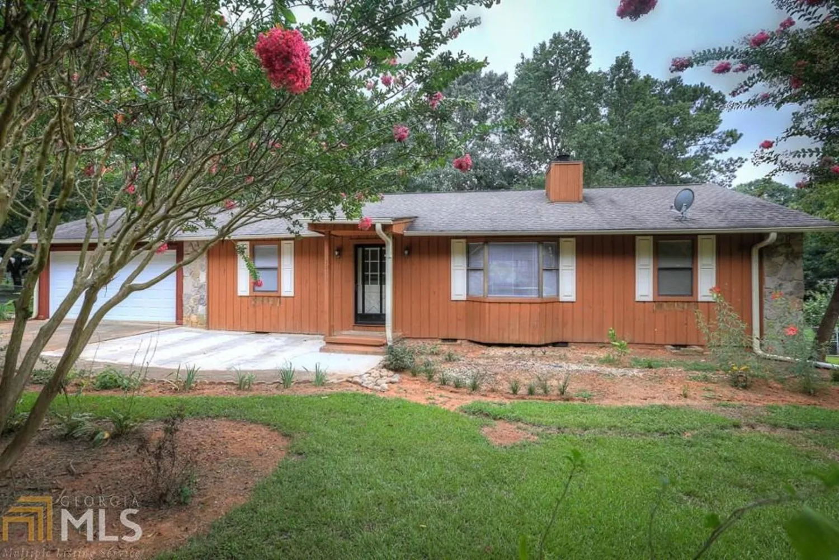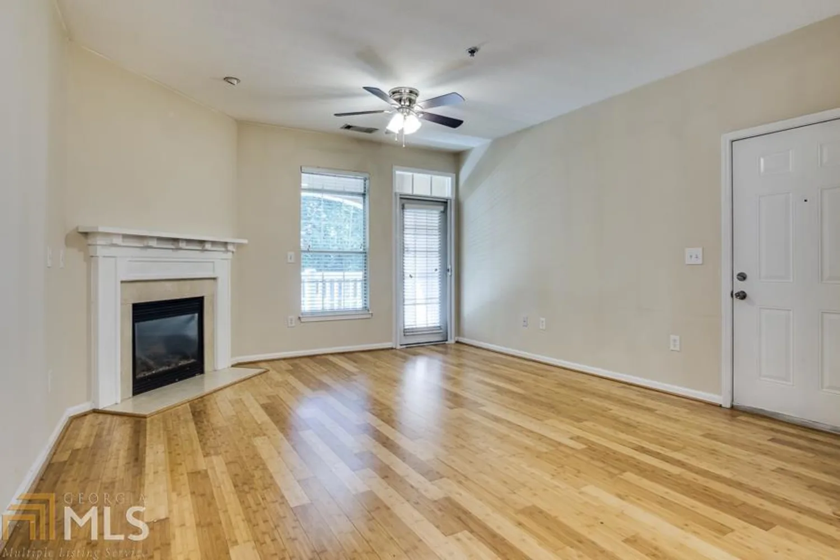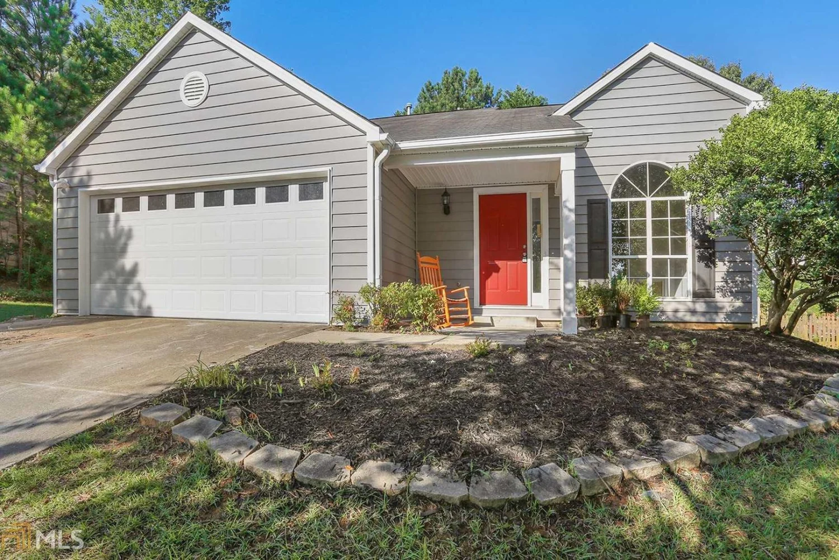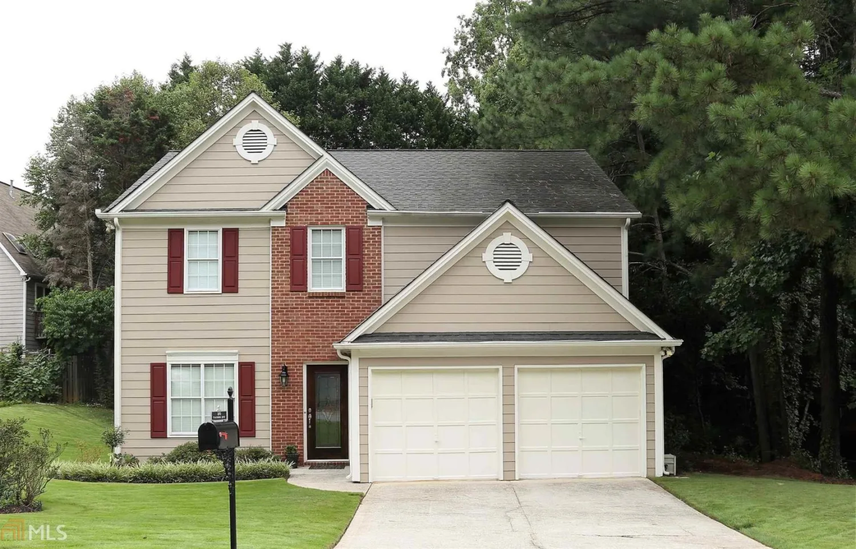4802 valley ridge driveDuluth, GA 30096
4802 valley ridge driveDuluth, GA 30096
Description
Beautifully renovated home on large level lot. Low maintenance exterior. Wrap porch. Living room with fireplace and built-in bookcases. Separate dining room. Kitchen features granite counters and stainless steel appliances. Spacious master with double vanity and his and her closets. Brand new HVAC, water heater, flooring, lighting, plumbing, gutters, garage door and opener, interior paint, and more. Updated windows.
Property Details for 4802 Valley Ridge Drive
- Subdivision ComplexHickory Ridge
- Architectural StyleTraditional
- Num Of Parking Spaces1
- Parking FeaturesAttached, Garage Door Opener, Garage, Kitchen Level
- Property AttachedNo
LISTING UPDATED:
- StatusClosed
- MLS #8421649
- Days on Site3
- Taxes$2,273.12 / year
- MLS TypeResidential
- Year Built1984
- Lot Size0.84 Acres
- CountryGwinnett
LISTING UPDATED:
- StatusClosed
- MLS #8421649
- Days on Site3
- Taxes$2,273.12 / year
- MLS TypeResidential
- Year Built1984
- Lot Size0.84 Acres
- CountryGwinnett
Building Information for 4802 Valley Ridge Drive
- StoriesTwo
- Year Built1984
- Lot Size0.8400 Acres
Payment Calculator
Term
Interest
Home Price
Down Payment
The Payment Calculator is for illustrative purposes only. Read More
Property Information for 4802 Valley Ridge Drive
Summary
Location and General Information
- Community Features: None
- Directions: Please use GPS
- Coordinates: 33.937209,-84.16748
School Information
- Elementary School: Beaver Ridge
- Middle School: Summerour
- High School: Norcross
Taxes and HOA Information
- Parcel Number: R6211 158
- Tax Year: 2017
- Association Fee Includes: None
- Tax Lot: 25
Virtual Tour
Parking
- Open Parking: No
Interior and Exterior Features
Interior Features
- Cooling: Electric, Ceiling Fan(s), Central Air
- Heating: Natural Gas, Forced Air
- Appliances: Dishwasher, Oven/Range (Combo), Stainless Steel Appliance(s)
- Basement: Crawl Space
- Fireplace Features: Living Room
- Flooring: Carpet
- Interior Features: Bookcases, Double Vanity, Walk-In Closet(s)
- Levels/Stories: Two
- Kitchen Features: Solid Surface Counters
- Total Half Baths: 1
- Bathrooms Total Integer: 3
- Bathrooms Total Decimal: 2
Exterior Features
- Construction Materials: Aluminum Siding, Vinyl Siding
- Patio And Porch Features: Porch
- Pool Private: No
Property
Utilities
- Utilities: Sewer Connected
- Water Source: Public
Property and Assessments
- Home Warranty: Yes
- Property Condition: Updated/Remodeled, Resale
Green Features
Lot Information
- Above Grade Finished Area: 1434
- Lot Features: Corner Lot, Level
Multi Family
- Number of Units To Be Built: Square Feet
Rental
Rent Information
- Land Lease: Yes
- Occupant Types: Vacant
Public Records for 4802 Valley Ridge Drive
Tax Record
- 2017$2,273.12 ($189.43 / month)
Home Facts
- Beds3
- Baths2
- Total Finished SqFt1,434 SqFt
- Above Grade Finished1,434 SqFt
- StoriesTwo
- Lot Size0.8400 Acres
- StyleSingle Family Residence
- Year Built1984
- APNR6211 158
- CountyGwinnett
- Fireplaces1


