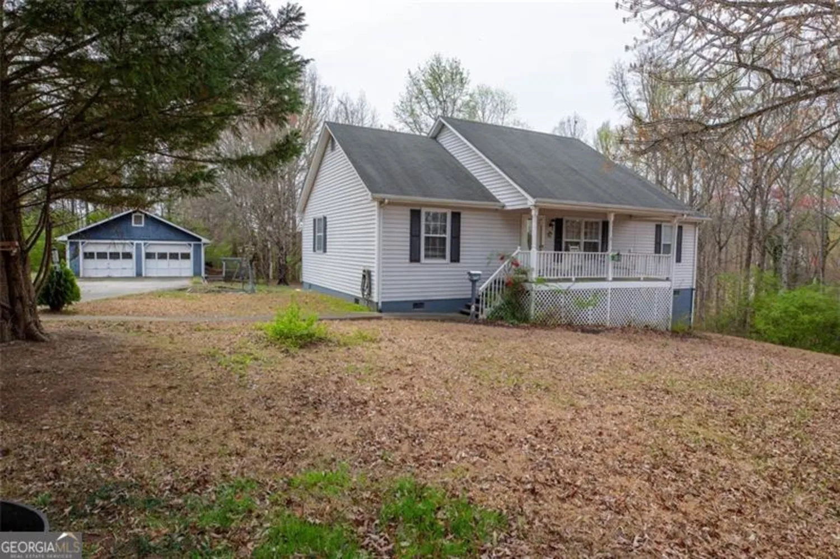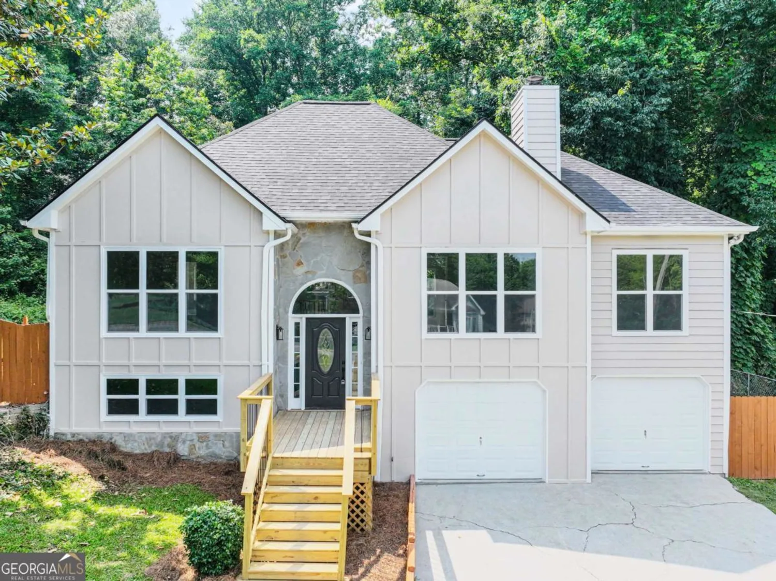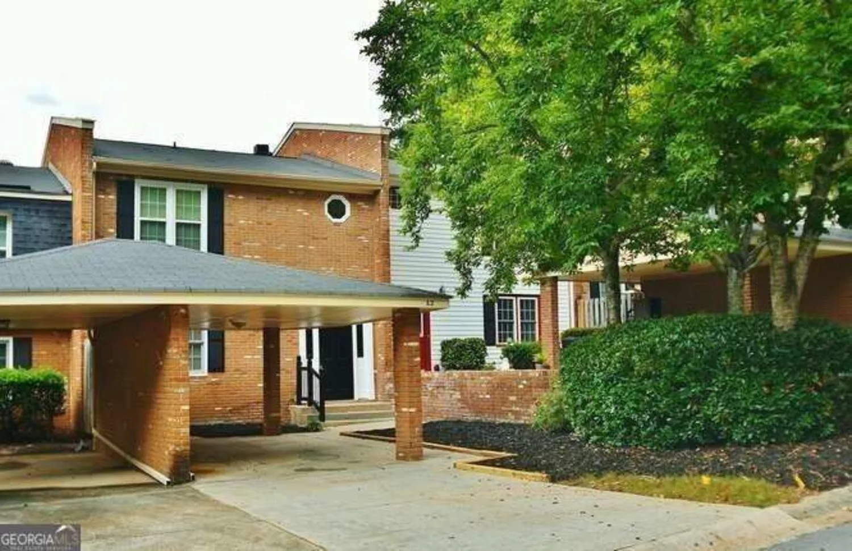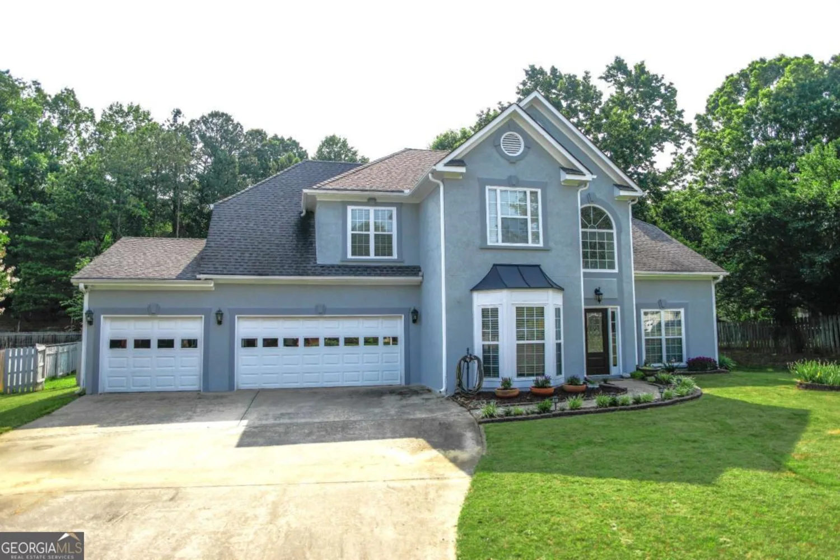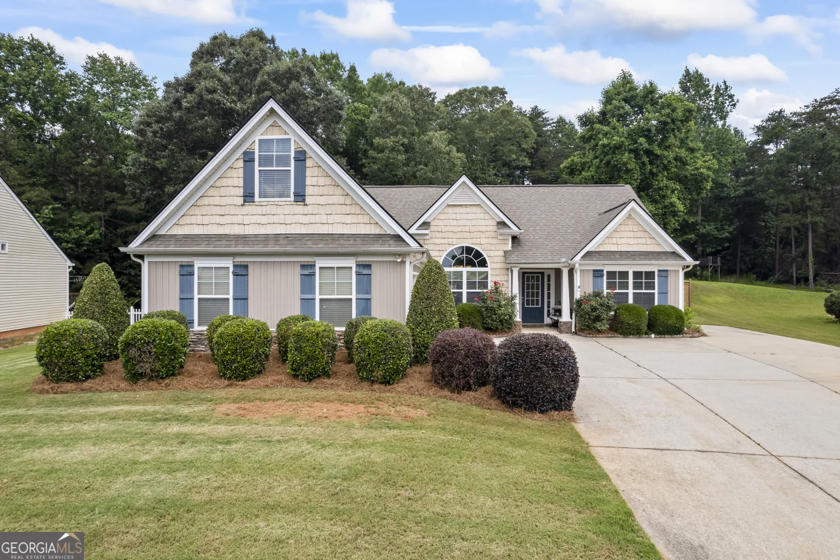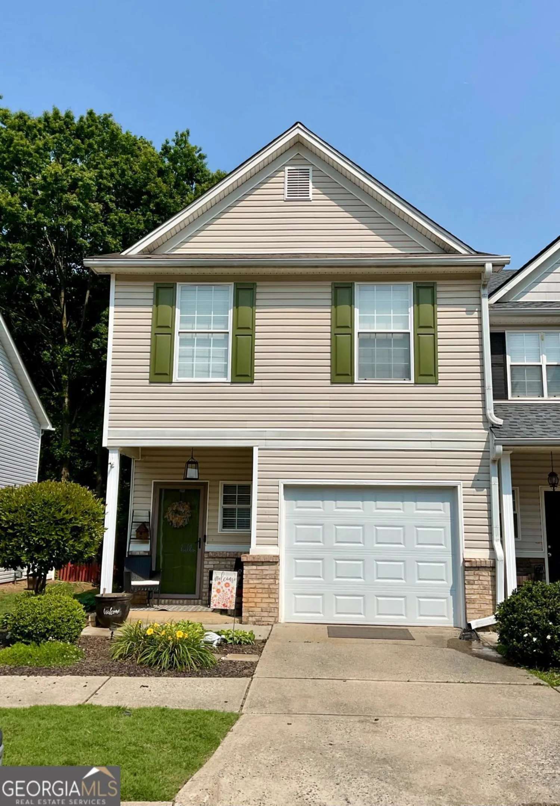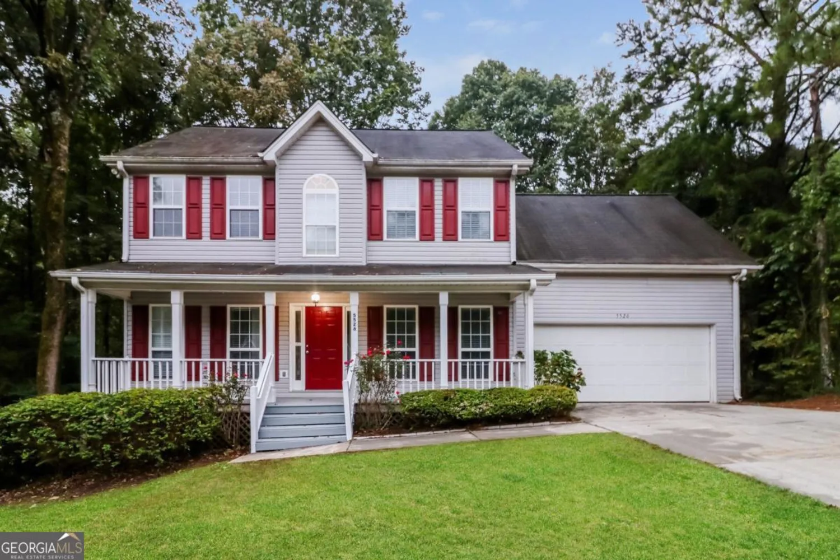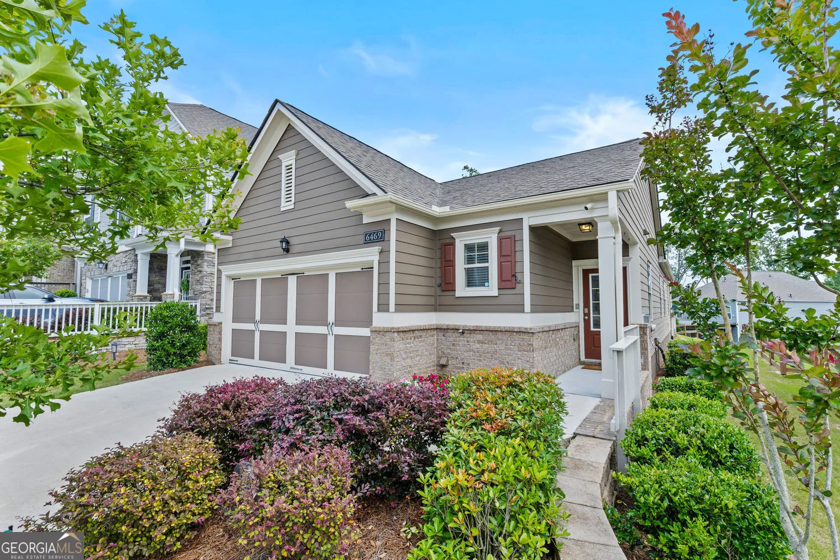7425 mockingbird laneFlowery Branch, GA 30542
7425 mockingbird laneFlowery Branch, GA 30542
Description
WOW!!This home has all the space you would ever want! The two story foyer opens up to a large dining room with exquisite coffered ceilings will easily seat 12+ guests. Open floor plan from kitchen to living room. Bedroom on main level can be an office or playroom. Master retreat with trey ceiling is HUGE. There are three additional secondary bedrooms with great space as well. Loft/ pyjama lounge upstairs. The unfinished terrace level is perfect for a man cave, craft room, rec/media room. The home is located on a wooded lot with complete privacy. A MUST SEE!
Property Details for 7425 Mockingbird Lane
- Subdivision ComplexSterling on the Lake
- Architectural StyleCraftsman, Traditional
- Num Of Parking Spaces3
- Property AttachedNo
LISTING UPDATED:
- StatusClosed
- MLS #8422923
- Days on Site43
- Taxes$5,909.99 / year
- MLS TypeResidential
- Year Built2013
- CountryHall
LISTING UPDATED:
- StatusClosed
- MLS #8422923
- Days on Site43
- Taxes$5,909.99 / year
- MLS TypeResidential
- Year Built2013
- CountryHall
Building Information for 7425 Mockingbird Lane
- StoriesTwo
- Year Built2013
- Lot Size0.0000 Acres
Payment Calculator
Term
Interest
Home Price
Down Payment
The Payment Calculator is for illustrative purposes only. Read More
Property Information for 7425 Mockingbird Lane
Summary
Location and General Information
- Community Features: Fitness Center, Playground, Pool, Street Lights, Swim Team, Tennis Court(s), Tennis Team
- Directions: 985N to Exit 12,turn right, follow Spout Springs Road, right onto Capitola Farm, left on Lake Sterling Blvd., left on Mockingbird Lane. Home will be on your left.
- Coordinates: 34.150764,-83.907284
School Information
- Elementary School: Spout Springs
- Middle School: C W Davis
- High School: Flowery Branch
Taxes and HOA Information
- Parcel Number: 15047F000024
- Tax Year: 2017
- Association Fee Includes: Swimming, Tennis
- Tax Lot: 24
Virtual Tour
Parking
- Open Parking: No
Interior and Exterior Features
Interior Features
- Cooling: Electric, Ceiling Fan(s), Central Air, Zoned, Dual
- Heating: Natural Gas, Central, Forced Air
- Appliances: Dishwasher, Disposal, Microwave, Oven/Range (Combo), Stainless Steel Appliance(s)
- Basement: Bath/Stubbed, Daylight, Full
- Fireplace Features: Gas Log
- Flooring: Hardwood
- Interior Features: Tray Ceiling(s), Double Vanity, Entrance Foyer
- Levels/Stories: Two
- Main Bedrooms: 1
- Bathrooms Total Integer: 4
- Main Full Baths: 1
- Bathrooms Total Decimal: 4
Exterior Features
- Construction Materials: Concrete, Stone
- Pool Private: No
Property
Utilities
- Utilities: Underground Utilities, Sewer Connected
- Water Source: Public
Property and Assessments
- Home Warranty: Yes
- Property Condition: Resale
Green Features
- Green Energy Efficient: Thermostat
Lot Information
- Above Grade Finished Area: 3638
- Lot Features: Private
Multi Family
- Number of Units To Be Built: Square Feet
Rental
Rent Information
- Land Lease: Yes
Public Records for 7425 Mockingbird Lane
Tax Record
- 2017$5,909.99 ($492.50 / month)
Home Facts
- Beds5
- Baths4
- Total Finished SqFt3,638 SqFt
- Above Grade Finished3,638 SqFt
- StoriesTwo
- Lot Size0.0000 Acres
- StyleSingle Family Residence
- Year Built2013
- APN15047F000024
- CountyHall
- Fireplaces2


