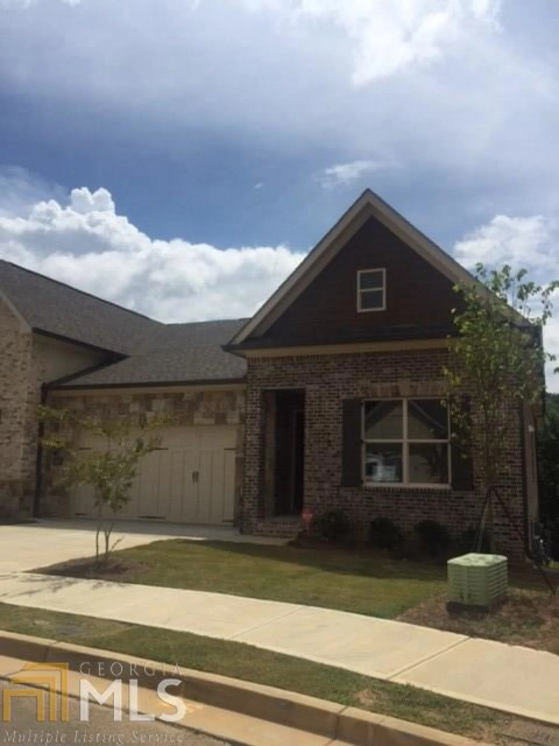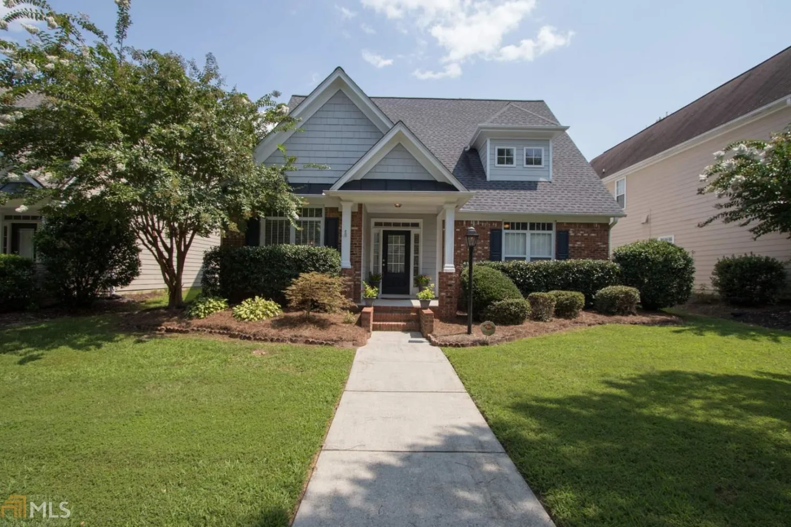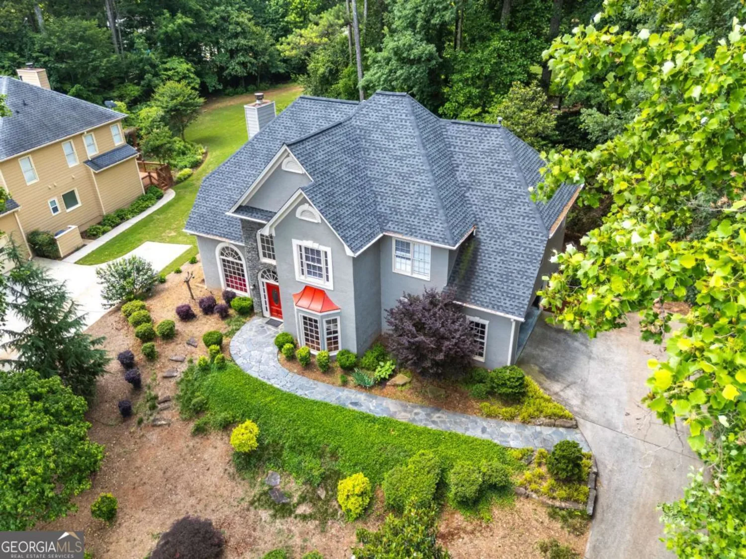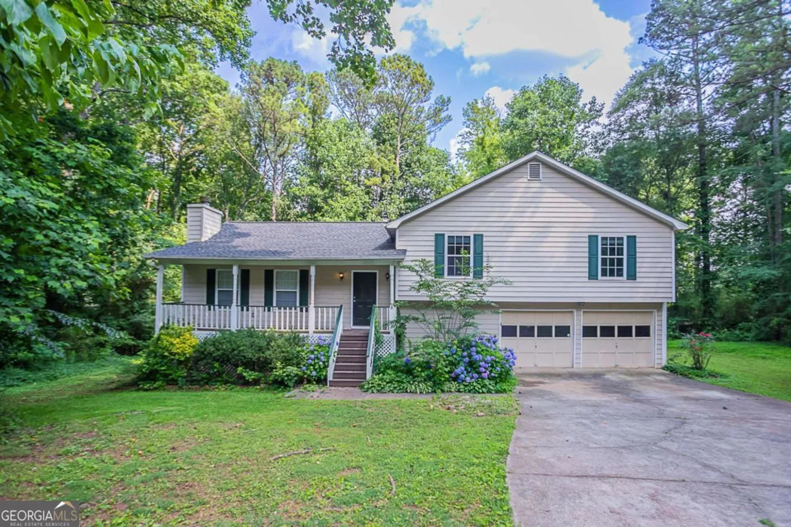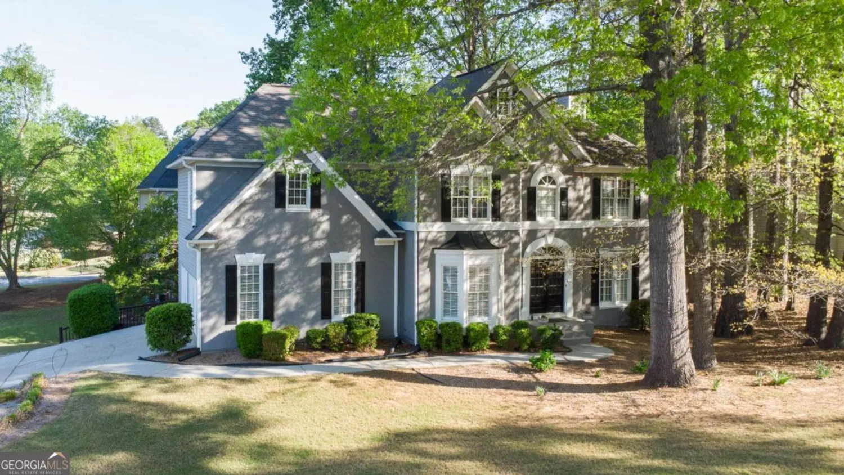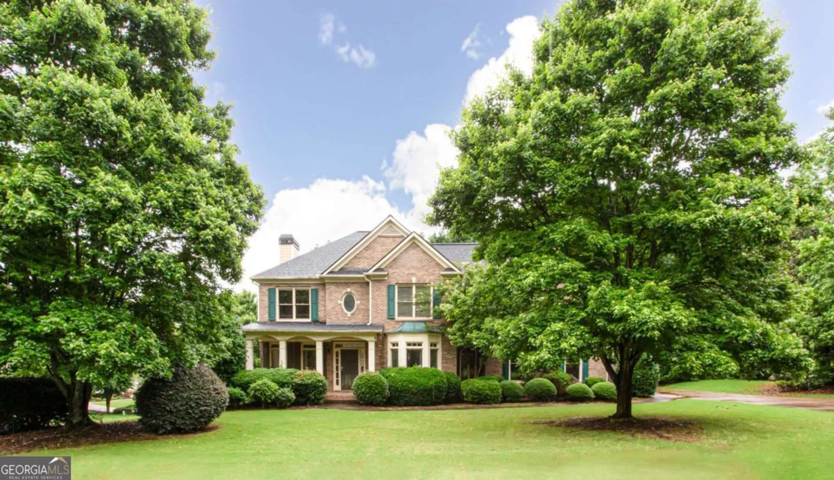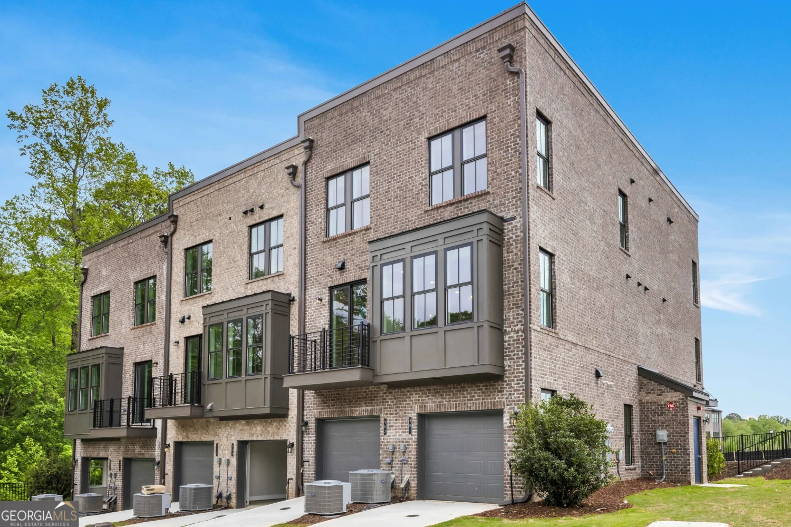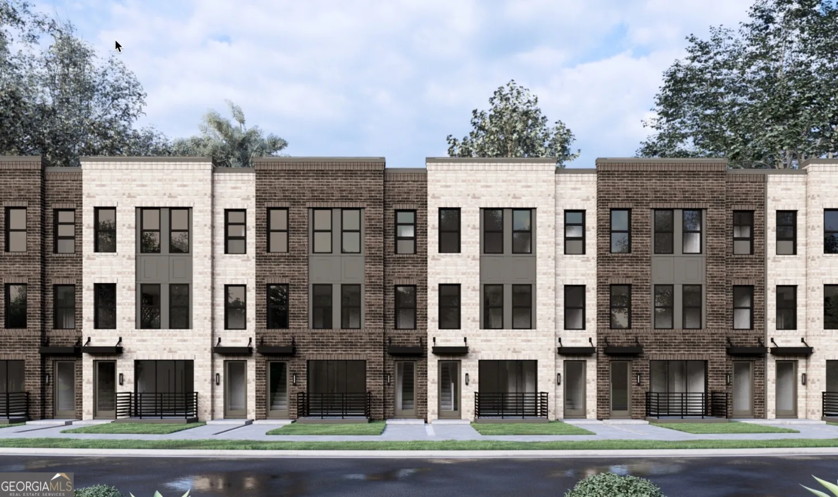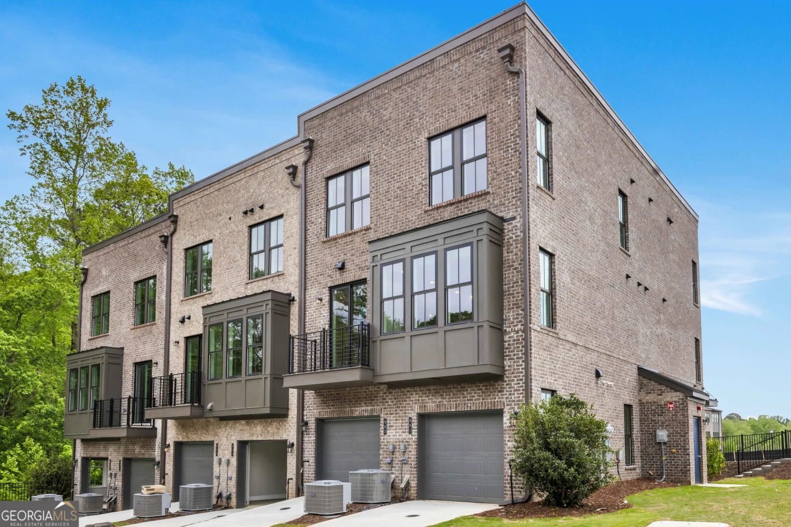7409 portbury park laneSuwanee, GA 30024
7409 portbury park laneSuwanee, GA 30024
Description
Ready Now! 1 of 2 remaining opportunities to live behind the beautiful gates of the established John Wieland Weston community. Take in luscious green views from your private back patio, then come inside to entertain your guests in this spacious and open Boston floorplan with gourmet kitchen and two story foyer. Around every turn there are surprises, including a full bed in bath in the basement and an upstairs loft! Schedule your showing today.
Property Details for 7409 Portbury Park Lane
- Subdivision ComplexWeston
- Architectural StyleBrick 4 Side, Other
- ExteriorOther
- Parking FeaturesGarage Door Opener
- Property AttachedNo
LISTING UPDATED:
- StatusClosed
- MLS #8424791
- Days on Site5
- Taxes$1 / year
- MLS TypeResidential
- Year Built2018
- CountryForsyth
LISTING UPDATED:
- StatusClosed
- MLS #8424791
- Days on Site5
- Taxes$1 / year
- MLS TypeResidential
- Year Built2018
- CountryForsyth
Building Information for 7409 Portbury Park Lane
- StoriesTwo
- Year Built2018
- Lot Size0.0000 Acres
Payment Calculator
Term
Interest
Home Price
Down Payment
The Payment Calculator is for illustrative purposes only. Read More
Property Information for 7409 Portbury Park Lane
Summary
Location and General Information
- Community Features: None
- Directions: Take I-285 to Peachtree industrial to North Hwy 141, turn right on McGinnis Ferry Rd Weston is 1 mile on the left, Once in gate turn immediate left home are directly in back.
- Coordinates: 34.061092,-84.152977
School Information
- Elementary School: Whitlow
- Middle School: Other
- High School: Out of Area
Taxes and HOA Information
- Parcel Number: 163 190
- Tax Year: 2017
- Association Fee Includes: None
Virtual Tour
Parking
- Open Parking: No
Interior and Exterior Features
Interior Features
- Cooling: Other
- Heating: Natural Gas, Other
- Appliances: Dishwasher
- Basement: None
- Fireplace Features: Gas Starter
- Flooring: Hardwood
- Interior Features: High Ceilings, Double Vanity, Walk-In Closet(s)
- Levels/Stories: Two
- Kitchen Features: Kitchen Island, Solid Surface Counters
- Foundation: Slab
- Total Half Baths: 1
- Bathrooms Total Integer: 4
- Bathrooms Total Decimal: 3
Exterior Features
- Roof Type: Composition
- Pool Private: No
Property
Utilities
- Water Source: Public
Property and Assessments
- Home Warranty: Yes
- Property Condition: New Construction
Green Features
Lot Information
- Lot Features: None
Multi Family
- Number of Units To Be Built: Square Feet
Rental
Rent Information
- Land Lease: Yes
Public Records for 7409 Portbury Park Lane
Tax Record
- 2017$1.00 ($0.08 / month)
Home Facts
- Beds3
- Baths3
- StoriesTwo
- Lot Size0.0000 Acres
- StyleTownhouse
- Year Built2018
- APN163 190
- CountyForsyth
- Fireplaces1


