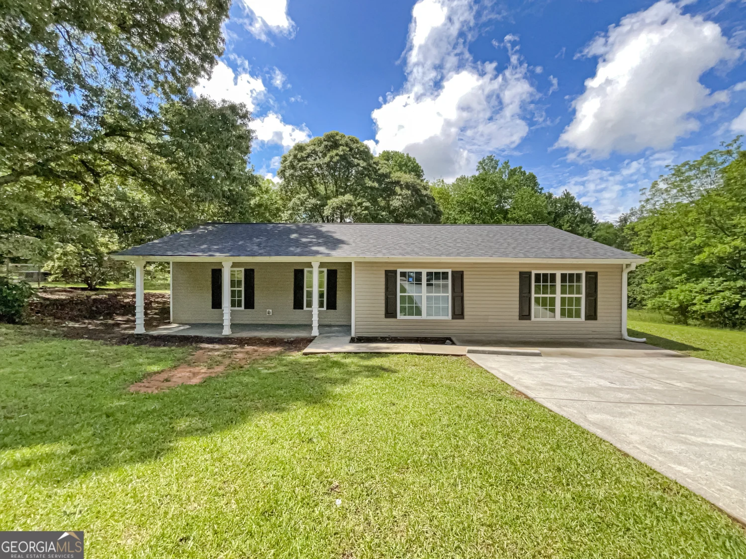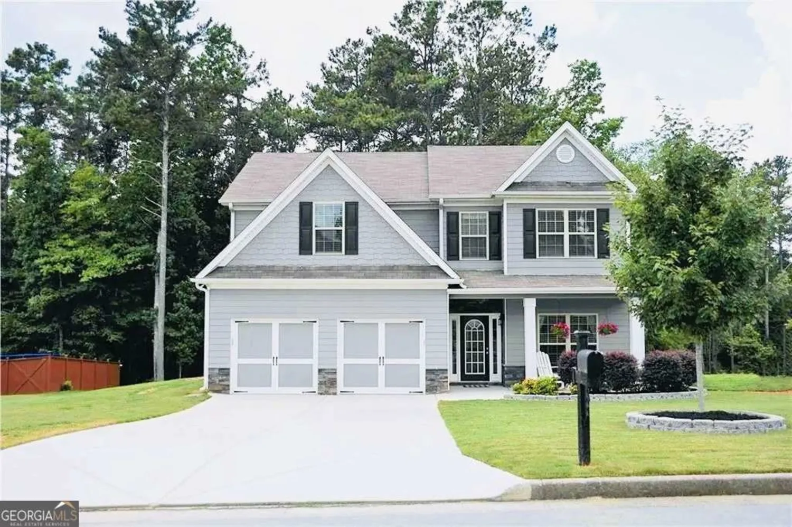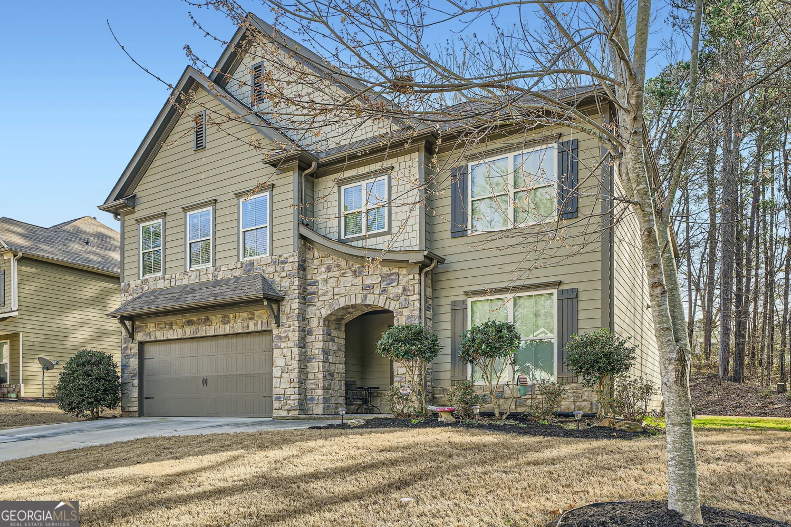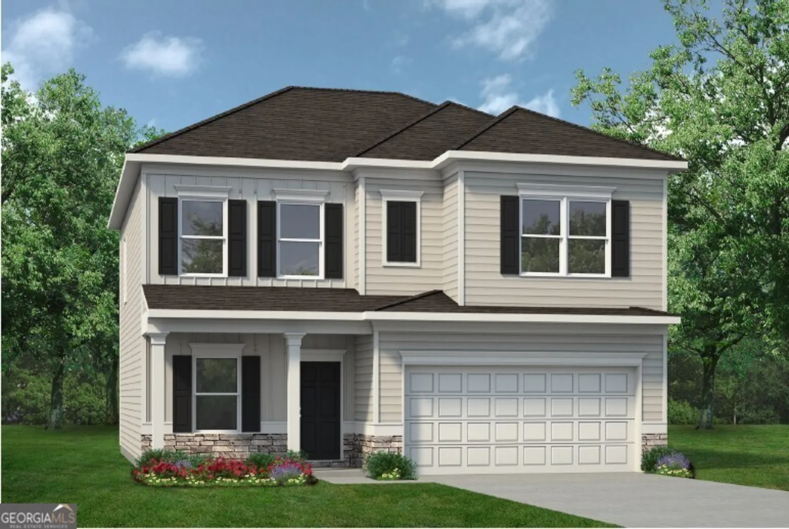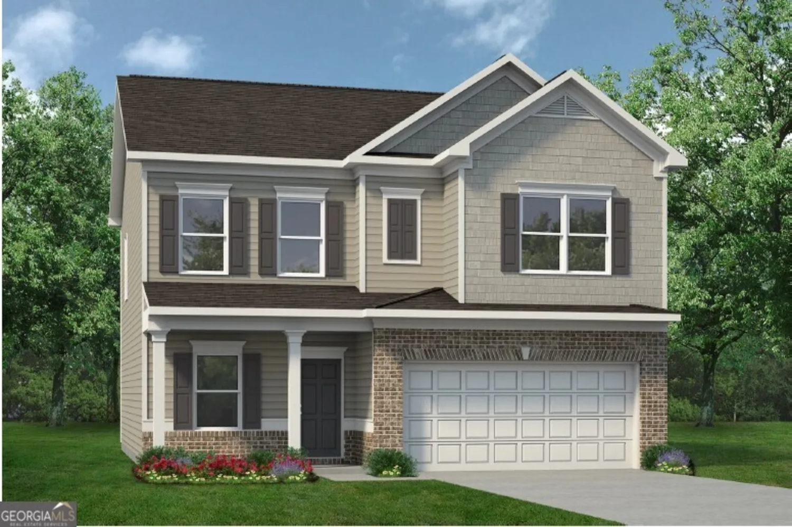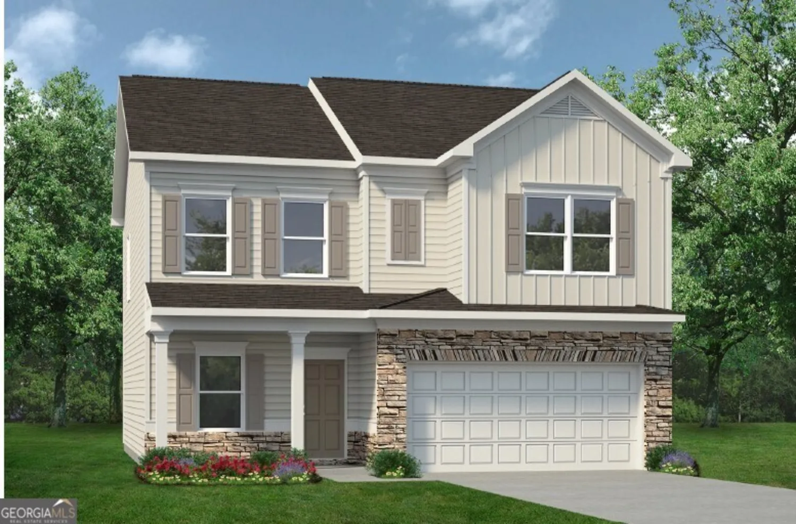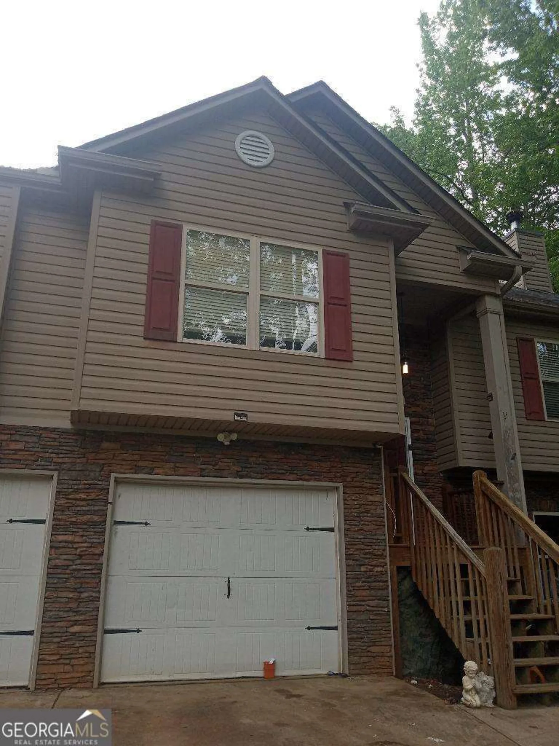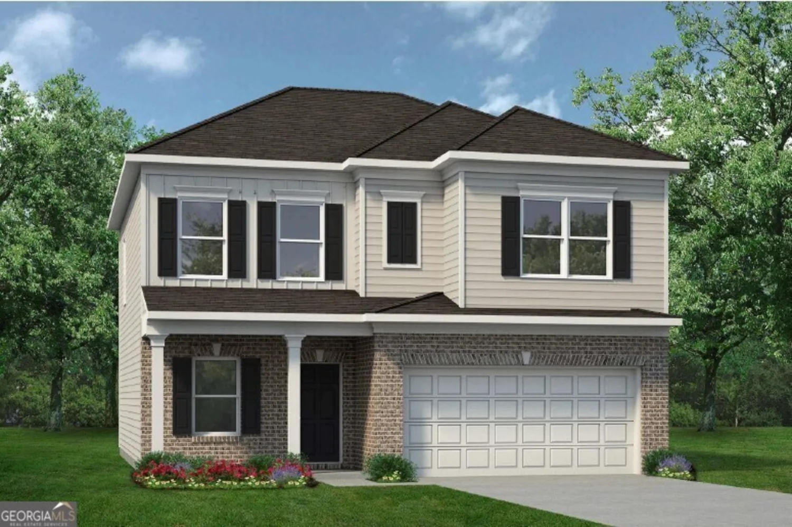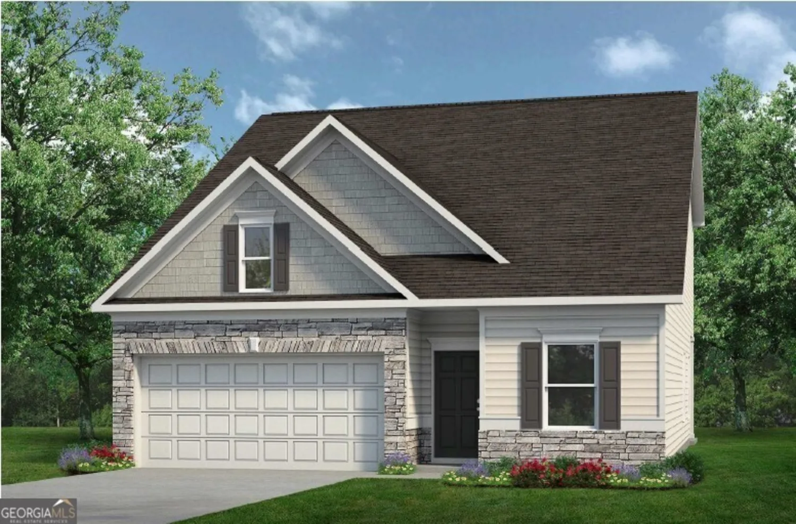686 crimson driveDallas, GA 30132
686 crimson driveDallas, GA 30132
Description
Gorgeous custom-built home features two masters! 5 Bdrms, 4.5 Baths + media room. One master suite and full bath on main, plus half bath. Open concept plan, tons of upgrades and details. Hardwood floors on main, coffered ceiling in D/R, separate L/R, two-story foyer. Chef's kitchen features large island, granite, SS appliances, wood cabinets w/soft close drawers & doors. Serene master suites. Spacious secondary bdrms w/two full baths. Full basement is stubbed for bath. Upper level media room/bonus/loft space. Better than new in well-established swim/tennis subdivision.
Property Details for 686 Crimson Drive
- Subdivision ComplexChestnut Hills
- Architectural StyleBrick Front, Brick/Frame, Traditional
- Num Of Parking Spaces2
- Parking FeaturesAttached, Garage, Kitchen Level
- Property AttachedNo
LISTING UPDATED:
- StatusClosed
- MLS #8425705
- Days on Site9
- Taxes$427.69 / year
- MLS TypeResidential
- Year Built2017
- CountryPaulding
LISTING UPDATED:
- StatusClosed
- MLS #8425705
- Days on Site9
- Taxes$427.69 / year
- MLS TypeResidential
- Year Built2017
- CountryPaulding
Building Information for 686 Crimson Drive
- StoriesTwo
- Year Built2017
- Lot Size0.0000 Acres
Payment Calculator
Term
Interest
Home Price
Down Payment
The Payment Calculator is for illustrative purposes only. Read More
Property Information for 686 Crimson Drive
Summary
Location and General Information
- Directions: Take Dallas Highway West to East Paulding Drive. Turn right on Chester Harris Drive. Turn left on Crimson Drive.
- Coordinates: 33.960362,-84.810495
School Information
- Elementary School: Abney
- Middle School: Moses
- High School: East Paulding
Taxes and HOA Information
- Parcel Number: 76407
- Tax Year: 2017
- Association Fee Includes: Management Fee, Reserve Fund, Swimming, Tennis
- Tax Lot: 163
Virtual Tour
Parking
- Open Parking: No
Interior and Exterior Features
Interior Features
- Cooling: Electric, Ceiling Fan(s), Central Air
- Heating: Natural Gas, Central
- Appliances: Dishwasher, Double Oven, Microwave, Oven/Range (Combo), Refrigerator
- Basement: Bath/Stubbed, Concrete, Daylight, Interior Entry, Exterior Entry, Full
- Fireplace Features: Family Room
- Flooring: Carpet, Hardwood, Tile
- Interior Features: Tray Ceiling(s), High Ceilings, Double Vanity, Entrance Foyer, Soaking Tub, Separate Shower, Tile Bath, Walk-In Closet(s), In-Law Floorplan, Master On Main Level, Roommate Plan, Split Bedroom Plan
- Levels/Stories: Two
- Kitchen Features: Breakfast Area, Breakfast Bar, Kitchen Island, Pantry, Solid Surface Counters, Walk-in Pantry
- Main Bedrooms: 1
- Total Half Baths: 1
- Bathrooms Total Integer: 5
- Main Full Baths: 1
- Bathrooms Total Decimal: 4
Exterior Features
- Laundry Features: Upper Level
- Pool Private: No
Property
Utilities
- Utilities: Sewer Connected
- Water Source: Public
Property and Assessments
- Home Warranty: Yes
- Property Condition: Resale
Green Features
- Green Energy Efficient: Thermostat
Lot Information
- Lot Features: Level, Private
Multi Family
- Number of Units To Be Built: Square Feet
Rental
Rent Information
- Land Lease: Yes
Public Records for 686 Crimson Drive
Tax Record
- 2017$427.69 ($35.64 / month)
Home Facts
- Beds5
- Baths4
- StoriesTwo
- Lot Size0.0000 Acres
- StyleSingle Family Residence
- Year Built2017
- APN76407
- CountyPaulding
- Fireplaces1


