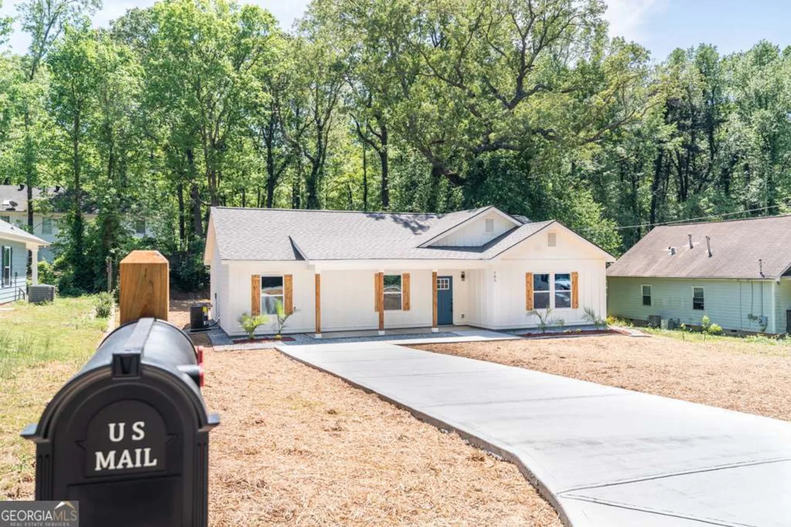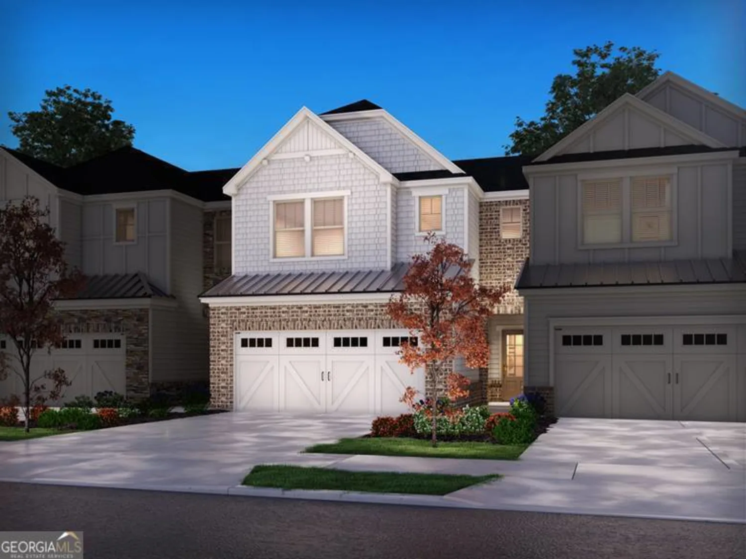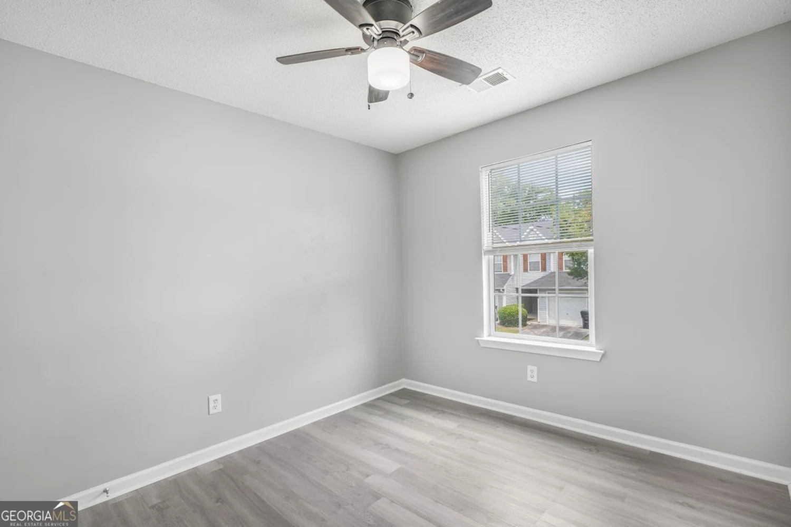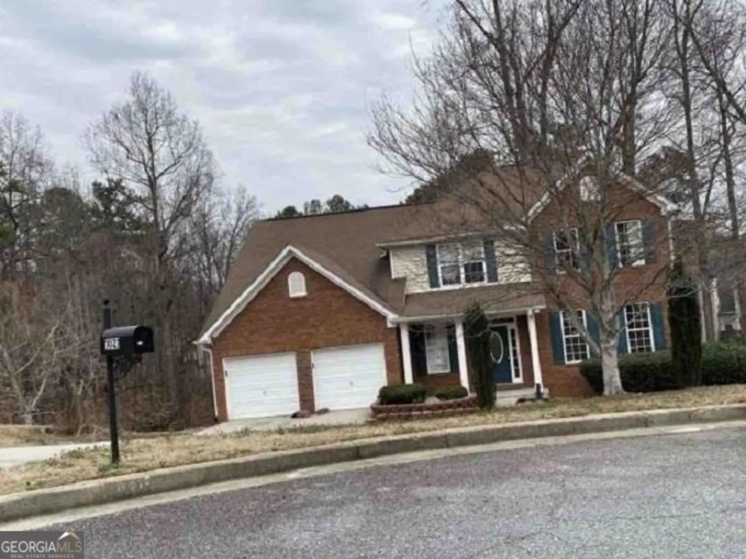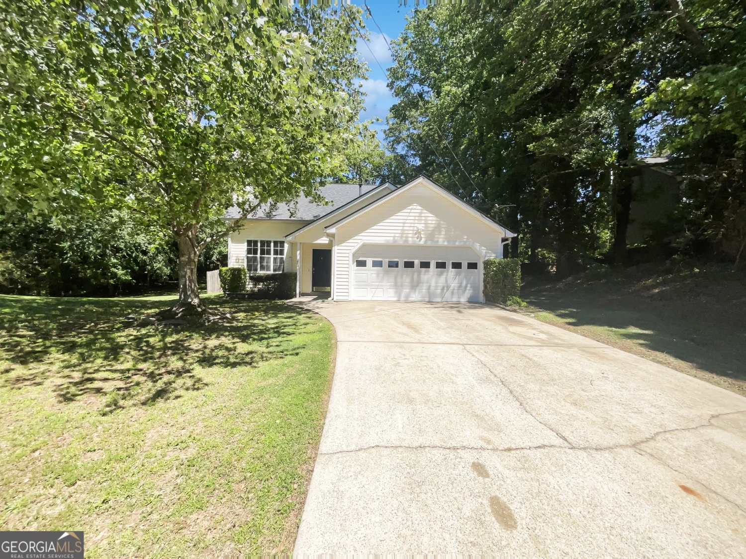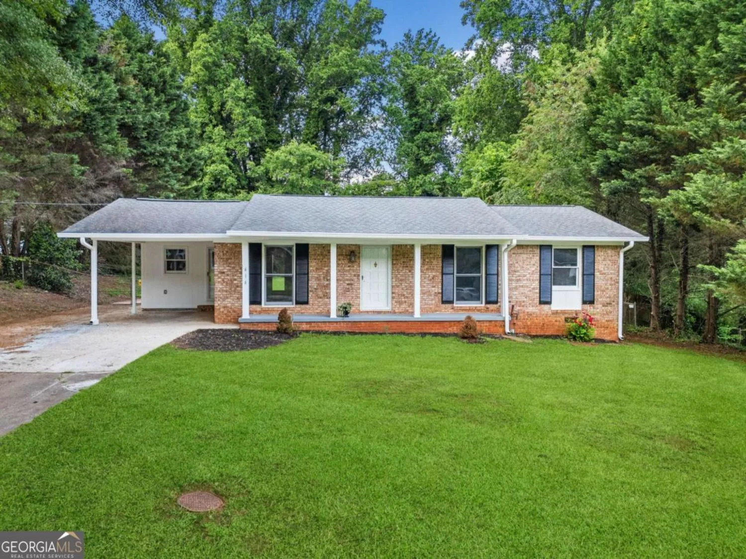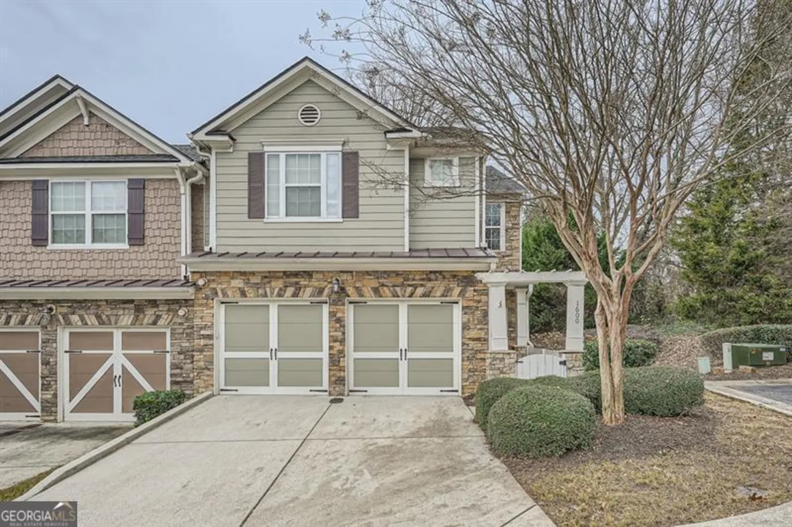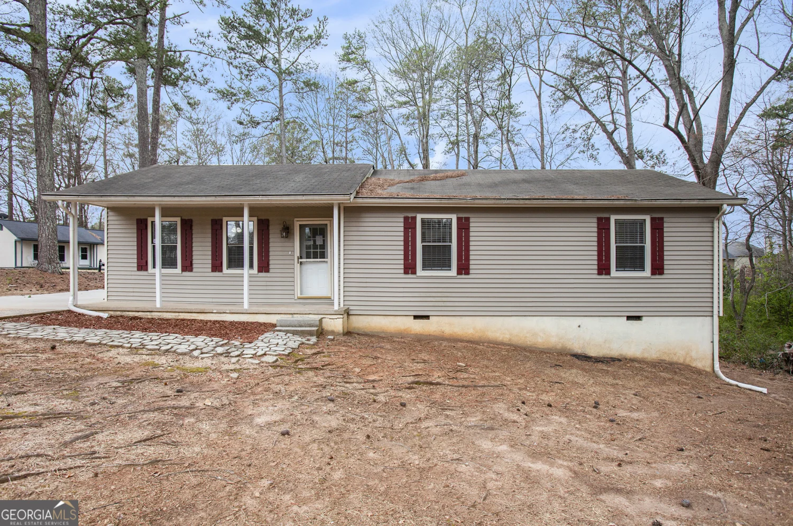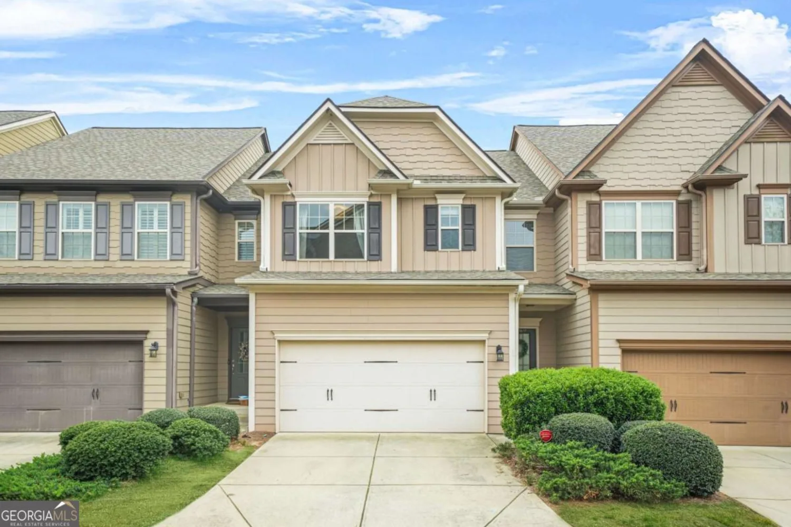580 vinings estates drive se b9Mableton, GA 30126
580 vinings estates drive se b9Mableton, GA 30126
Description
Gorgeous hardwood floors throughout main level, New carpet with a 20 year warranty, Freshly painted walls throughout and freshly painted railings for an updated look! This is one of the largest floorpans, has a gorgeous kitchen, 3 spacious bedrooms on upper level, huge bonus room in the finished basement with a beautiful full bathroom. Natural sunlight floods the home. Spacious kitchen, living room, sunroom, and deck on the main level. Master bedroom has vaulted ceilings and a huge walk-in closet w/upgraded closet system. 3 pools, 2 tennis courts, 2 clubhouses and more!
Property Details for 580 Vinings Estates Drive SE B9
- Subdivision ComplexRidge at Vinings Estates
- Architectural StyleBrick 4 Side, Brick Front, Traditional
- ExteriorBalcony
- Parking FeaturesGarage Door Opener, Basement, Garage
- Property AttachedYes
LISTING UPDATED:
- StatusClosed
- MLS #8429262
- Days on Site104
- Taxes$2,960 / year
- MLS TypeResidential
- Year Built2001
- CountryCobb
LISTING UPDATED:
- StatusClosed
- MLS #8429262
- Days on Site104
- Taxes$2,960 / year
- MLS TypeResidential
- Year Built2001
- CountryCobb
Building Information for 580 Vinings Estates Drive SE B9
- Year Built2001
- Lot Size0.0000 Acres
Payment Calculator
Term
Interest
Home Price
Down Payment
The Payment Calculator is for illustrative purposes only. Read More
Property Information for 580 Vinings Estates Drive SE B9
Summary
Location and General Information
- Community Features: Clubhouse, Park, Fitness Center, Playground, Pool, Tennis Court(s), Walk To Schools, Near Shopping
- Directions: Take I-20W. Exit I-285N. Take exit 12, Hollowell PKWY. Turn left. At Pebblebrook Rd, turn right. Turn left on Grand View Dr. Enter roundabout, and take the 3rd exit at Whitehaven Park Ln. Turn right on Vinings Estates Dr.
- Coordinates: 33.83293,-84.524818
School Information
- Elementary School: Nickajack
- Middle School: Griffin
- High School: Campbell
Taxes and HOA Information
- Parcel Number: 17046300290
- Tax Year: 2017
- Association Fee Includes: Other
- Tax Lot: 104B
Virtual Tour
Parking
- Open Parking: No
Interior and Exterior Features
Interior Features
- Cooling: Electric, Ceiling Fan(s), Central Air, Attic Fan
- Heating: Electric, Other, Central
- Appliances: Dishwasher, Double Oven, Disposal, Microwave, Refrigerator
- Basement: Daylight, Interior Entry, Exterior Entry, Finished, Full
- Fireplace Features: Living Room, Gas Starter, Gas Log
- Flooring: Hardwood, Carpet
- Interior Features: Bookcases, Tray Ceiling(s), Separate Shower, Walk-In Closet(s), Roommate Plan
- Window Features: Double Pane Windows, Skylight(s)
- Kitchen Features: Breakfast Area, Breakfast Bar, Kitchen Island, Pantry
- Total Half Baths: 1
- Bathrooms Total Integer: 4
- Bathrooms Total Decimal: 3
Exterior Features
- Accessibility Features: Accessible Kitchen
- Roof Type: Composition
- Security Features: Fire Sprinkler System
- Laundry Features: In Hall
- Pool Private: No
Property
Utilities
- Utilities: Cable Available
- Water Source: Public
Property and Assessments
- Home Warranty: Yes
- Property Condition: Resale
Green Features
- Green Energy Efficient: Thermostat
Lot Information
- Above Grade Finished Area: 2480
- Common Walls: No One Below, 2+ Common Walls, No One Above
- Lot Features: None
Multi Family
- # Of Units In Community: B9
- Number of Units To Be Built: Square Feet
Rental
Rent Information
- Land Lease: Yes
Public Records for 580 Vinings Estates Drive SE B9
Tax Record
- 2017$2,960.00 ($246.67 / month)
Home Facts
- Beds4
- Baths3
- Total Finished SqFt3,020 SqFt
- Above Grade Finished2,480 SqFt
- Below Grade Finished540 SqFt
- Lot Size0.0000 Acres
- StyleTownhouse
- Year Built2001
- APN17046300290
- CountyCobb
- Fireplaces1


