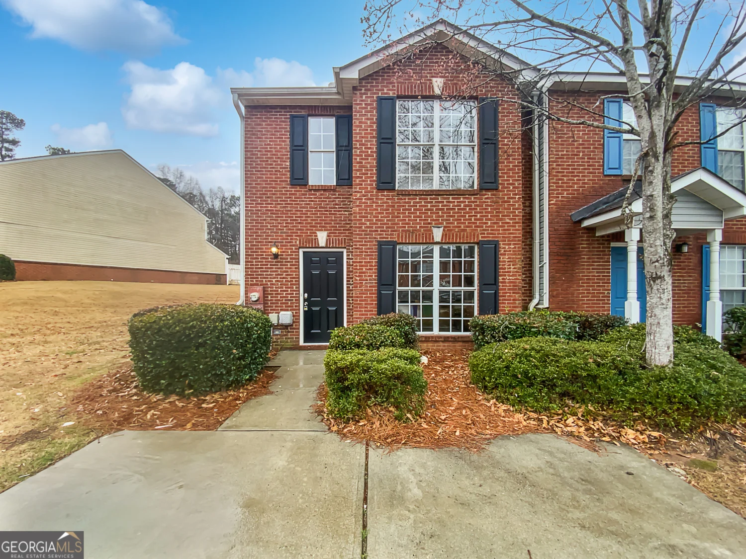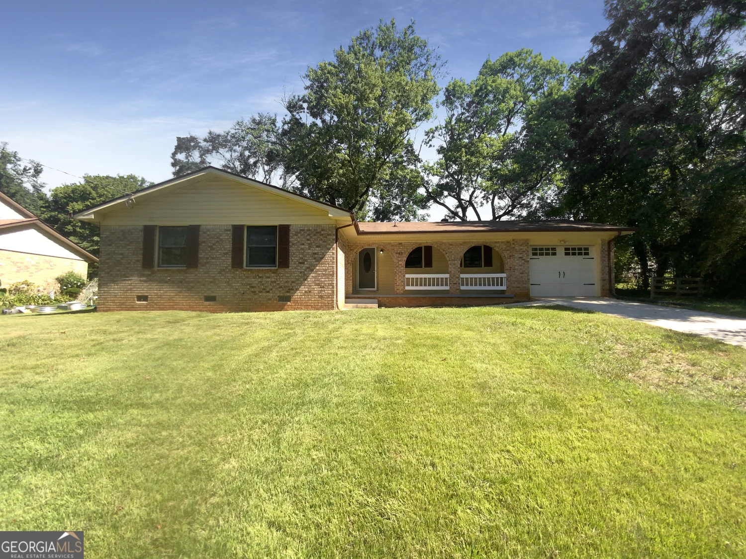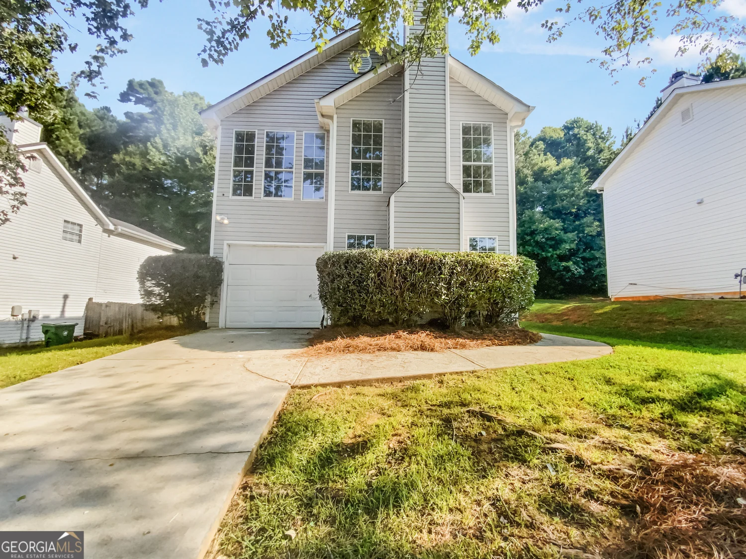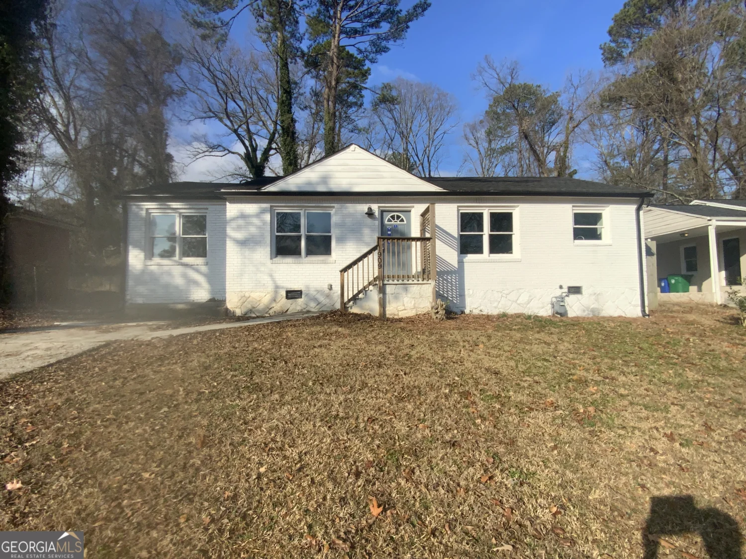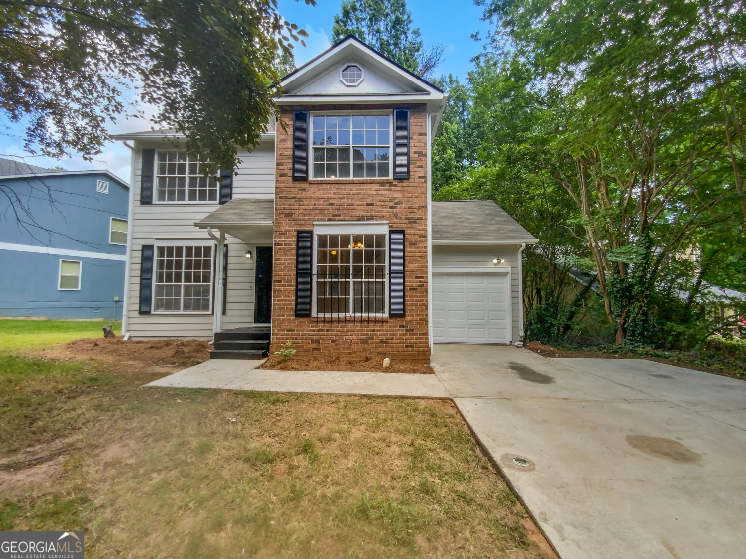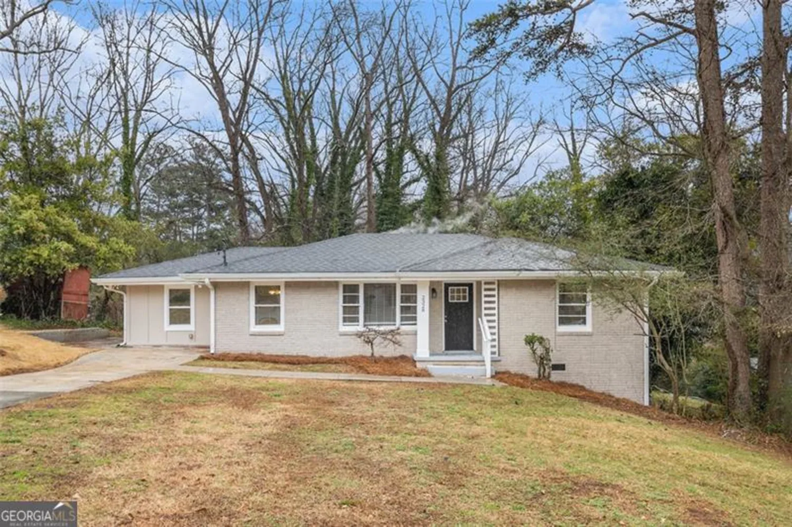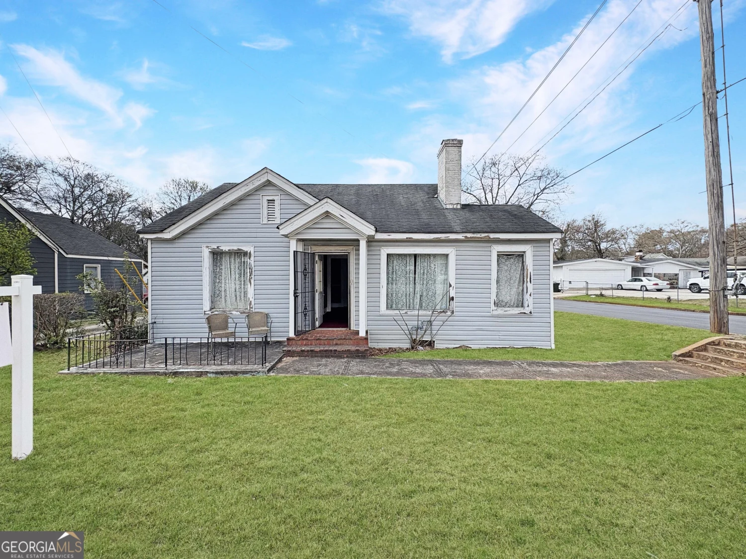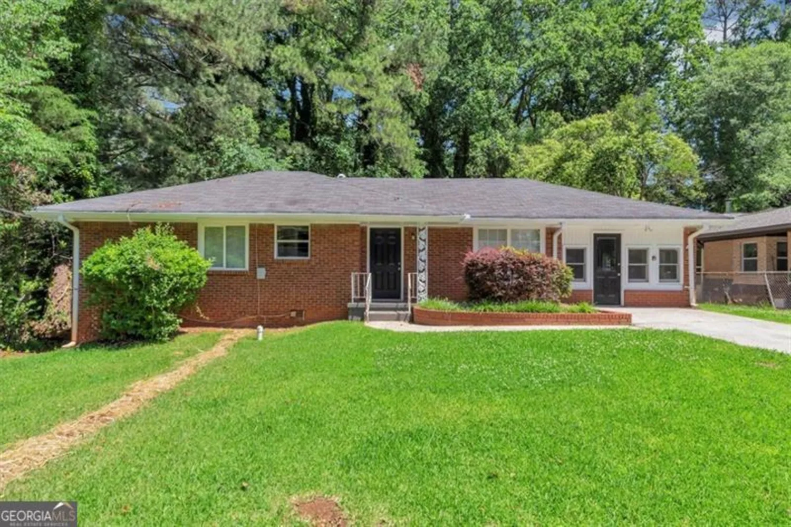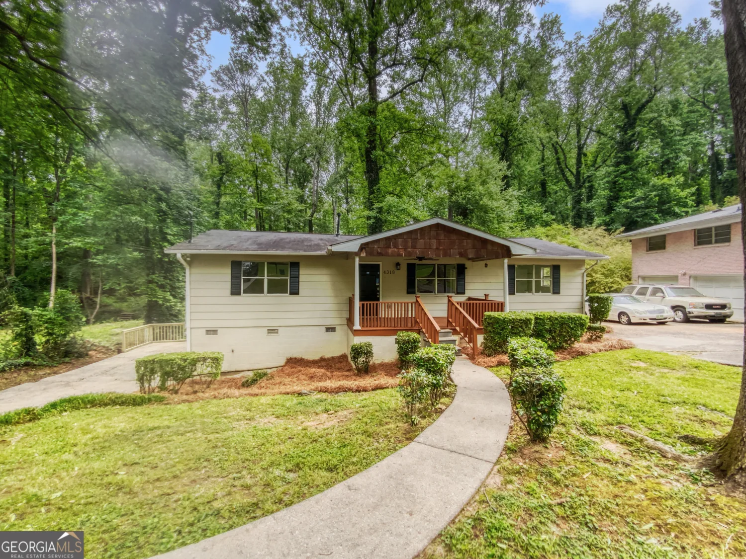1150 renee drive 0/35Decatur, GA 30035
1150 renee drive 0/35Decatur, GA 30035
Description
Gorgeous high end remodeled ranch in Pendley Hills. Home has private back yard and is on a cul de sac with new roof, windows, plumbing, HVAC/Furnace, 2 all new baths, new front stairs and all doors. Kitchen and baths all have new granite and tile. Original hardwood floors throughout have been refinished. New bamboo floors in great room and kitchen. This is a must see. The photos do not do it justice. Close to highways and a few minutes from downtown Decatur and Atlanta.
Property Details for 1150 Renee Drive 0/35
- Subdivision ComplexPendley Hills
- Architectural StyleBrick 4 Side, Contemporary, Ranch
- Parking FeaturesCarport, Kitchen Level, Side/Rear Entrance
- Property AttachedNo
LISTING UPDATED:
- StatusClosed
- MLS #8433145
- Days on Site2
- Taxes$1,527.28 / year
- MLS TypeResidential
- Year Built1963
- Lot Size0.40 Acres
- CountryDeKalb
LISTING UPDATED:
- StatusClosed
- MLS #8433145
- Days on Site2
- Taxes$1,527.28 / year
- MLS TypeResidential
- Year Built1963
- Lot Size0.40 Acres
- CountryDeKalb
Building Information for 1150 Renee Drive 0/35
- StoriesOne
- Year Built1963
- Lot Size0.4000 Acres
Payment Calculator
Term
Interest
Home Price
Down Payment
The Payment Calculator is for illustrative purposes only. Read More
Property Information for 1150 Renee Drive 0/35
Summary
Location and General Information
- Community Features: None
- Directions: Please use GPS for most convenient directions.
- Coordinates: 33.760619,-84.230909
School Information
- Elementary School: Rowland
- Middle School: Mary Mcleod Bethune
- High School: Towers
Taxes and HOA Information
- Parcel Number: 15 221 06 102
- Tax Year: 2017
- Association Fee Includes: None
- Tax Lot: 35
Virtual Tour
Parking
- Open Parking: No
Interior and Exterior Features
Interior Features
- Cooling: Gas, Ceiling Fan(s), Central Air
- Heating: Natural Gas, Central, Forced Air
- Appliances: Gas Water Heater, Dishwasher, Ice Maker, Oven/Range (Combo), Refrigerator, Stainless Steel Appliance(s)
- Basement: Crawl Space
- Flooring: Hardwood, Laminate, Tile
- Interior Features: Tile Bath, Walk-In Closet(s), Master On Main Level
- Levels/Stories: One
- Window Features: Double Pane Windows
- Kitchen Features: Breakfast Area, Breakfast Bar, Kitchen Island, Solid Surface Counters
- Main Bedrooms: 3
- Bathrooms Total Integer: 2
- Main Full Baths: 2
- Bathrooms Total Decimal: 2
Exterior Features
- Roof Type: Composition
- Pool Private: No
Property
Utilities
- Utilities: Sewer Connected
- Water Source: Public
Property and Assessments
- Home Warranty: Yes
- Property Condition: Updated/Remodeled, Resale
Green Features
- Green Energy Efficient: Insulation, Thermostat
Lot Information
- Above Grade Finished Area: 1928
- Lot Features: Cul-De-Sac, Sloped
Multi Family
- # Of Units In Community: 0/35
- Number of Units To Be Built: Square Feet
Rental
Rent Information
- Land Lease: Yes
- Occupant Types: Vacant
Public Records for 1150 Renee Drive 0/35
Tax Record
- 2017$1,527.28 ($127.27 / month)
Home Facts
- Beds3
- Baths2
- Total Finished SqFt1,928 SqFt
- Above Grade Finished1,928 SqFt
- StoriesOne
- Lot Size0.4000 Acres
- StyleSingle Family Residence
- Year Built1963
- APN15 221 06 102
- CountyDeKalb


