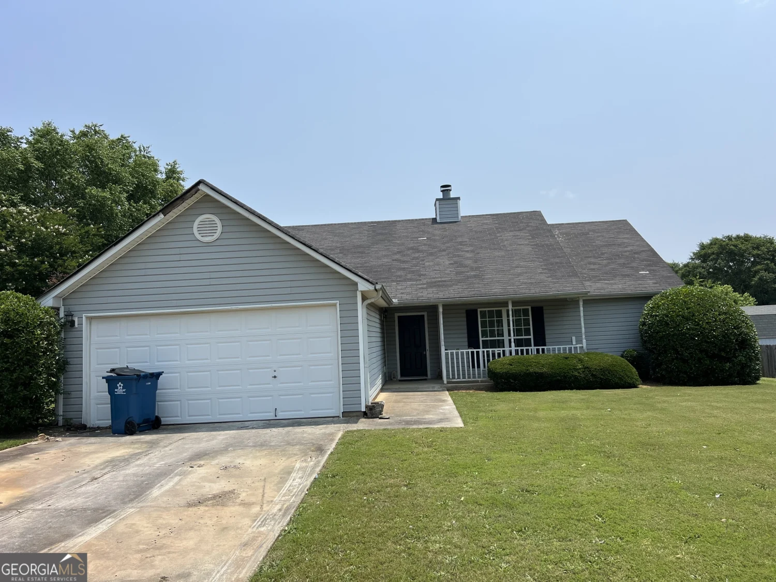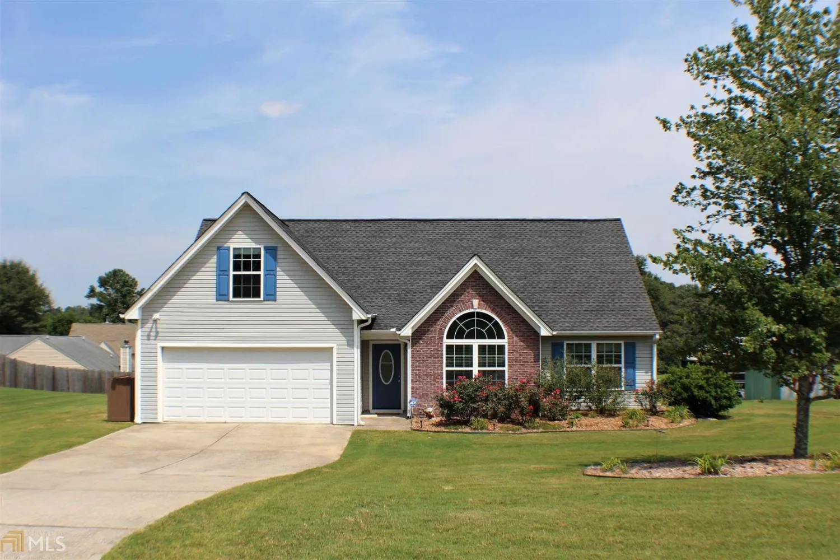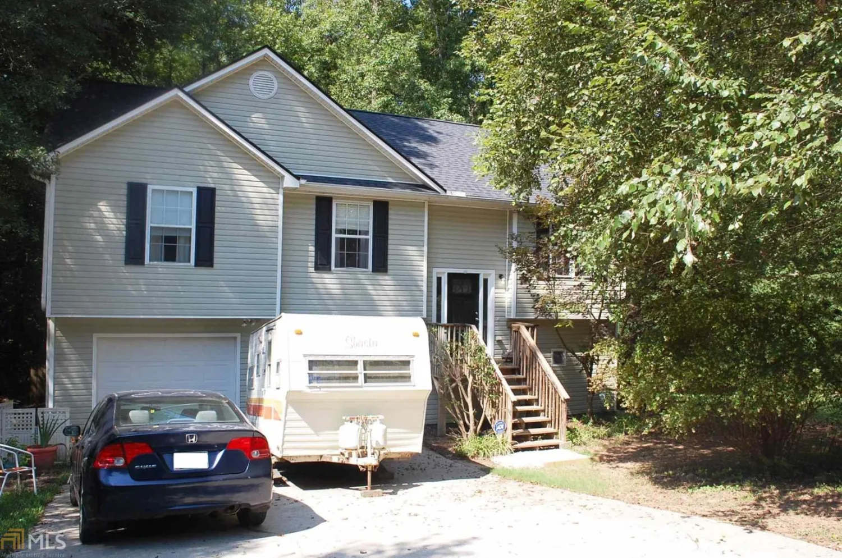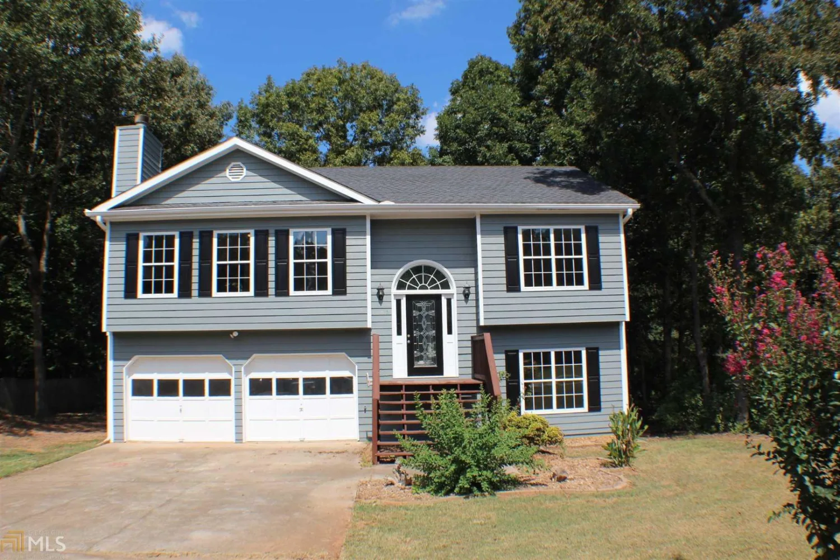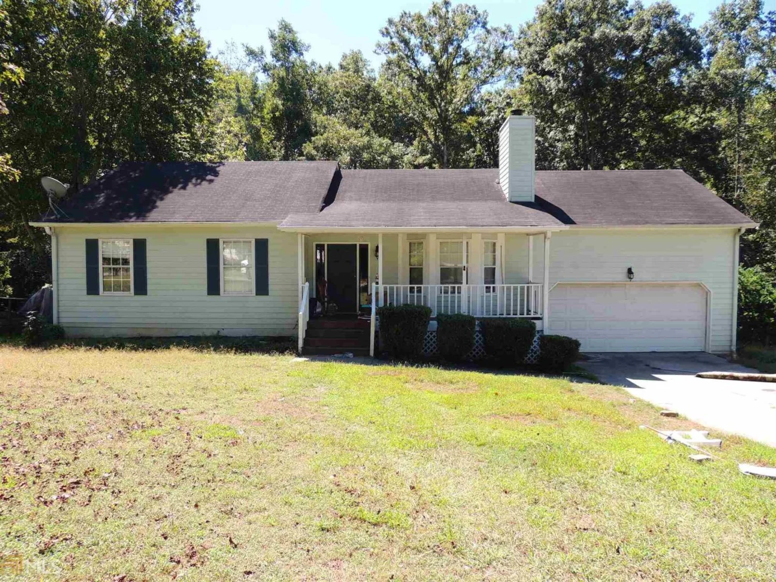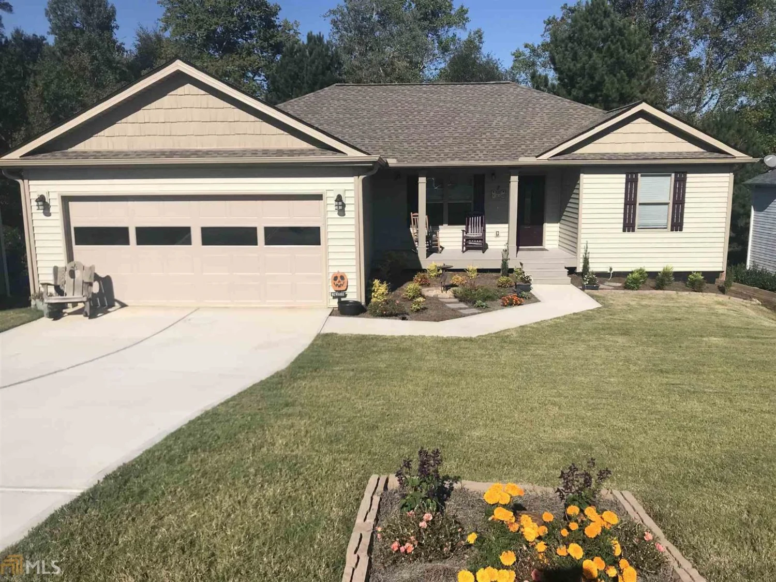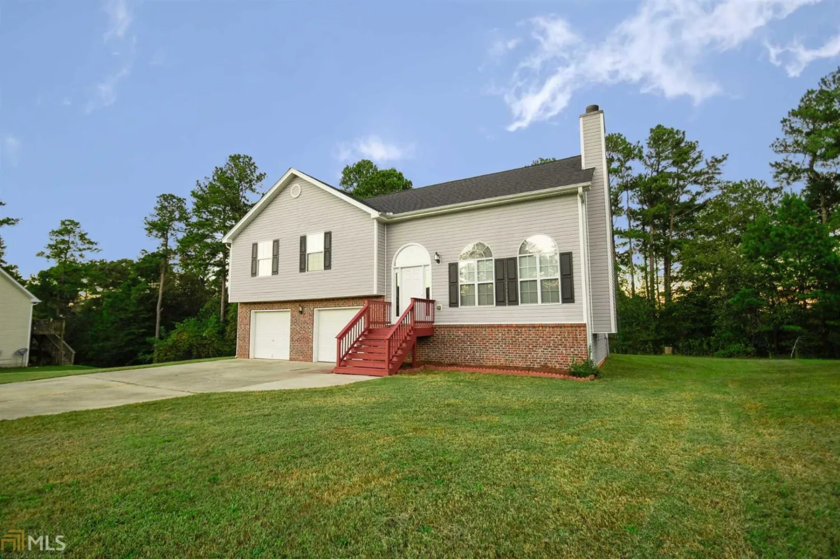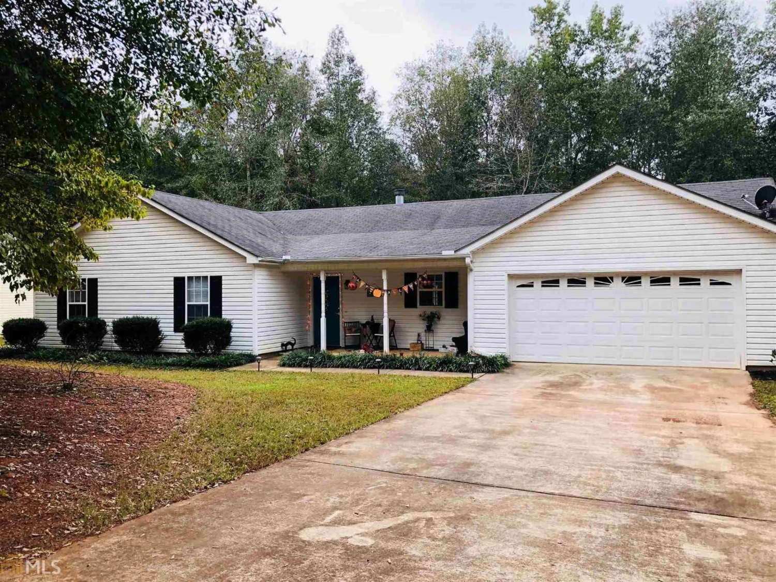303 ron driveBethlehem, GA 30620
303 ron driveBethlehem, GA 30620
Description
Must see newly renovated home located just mins off Hwy 316 within close proximity to shopping. Spacious 3BR with 2BA and bonus room (not included in the SQFT). Kitchen has many updates you must see: NEW cabinets, granite counters, stainless steel appliances, backsplash, flooring. BA's also have NEW cabinets, granite, plumbing fixtures, etc. Master BA has deluxe tub and separate shower. BR's have huge closets, including a walk-in master. The home has new interior paint and flooring. Vaulted ceilings in the family room complete the look. Will not disappoint!
Property Details for 303 Ron Drive
- Subdivision ComplexHorizon Pointe
- Architectural StyleTraditional
- Num Of Parking Spaces2
- Parking FeaturesAttached, Storage
- Property AttachedNo
LISTING UPDATED:
- StatusClosed
- MLS #8434797
- Days on Site26
- Taxes$1,662.97 / year
- HOA Fees$200 / month
- MLS TypeResidential
- Year Built2000
- Lot Size0.58 Acres
- CountryBarrow
LISTING UPDATED:
- StatusClosed
- MLS #8434797
- Days on Site26
- Taxes$1,662.97 / year
- HOA Fees$200 / month
- MLS TypeResidential
- Year Built2000
- Lot Size0.58 Acres
- CountryBarrow
Building Information for 303 Ron Drive
- StoriesTwo, Multi/Split
- Year Built2000
- Lot Size0.5800 Acres
Payment Calculator
Term
Interest
Home Price
Down Payment
The Payment Calculator is for illustrative purposes only. Read More
Property Information for 303 Ron Drive
Summary
Location and General Information
- Community Features: Pool
- Directions: 316 East, Right on SR-81. Left on Bethel Bower. Left on Cole Circle. Right on Brooklyn Terrace. Right on Ron Drive.
- Coordinates: 33.9326,-83.760862
School Information
- Elementary School: Yargo
- Middle School: Haymon Morris
- High School: Apalachee
Taxes and HOA Information
- Parcel Number: XX053A 057
- Tax Year: 2017
- Association Fee Includes: Swimming, Tennis
- Tax Lot: 57
Virtual Tour
Parking
- Open Parking: No
Interior and Exterior Features
Interior Features
- Cooling: Electric, Central Air
- Heating: Electric, Central
- Appliances: Gas Water Heater, Dishwasher, Microwave, Oven/Range (Combo), Refrigerator
- Basement: Bath/Stubbed, Interior Entry, Exterior Entry, Finished, Partial
- Fireplace Features: Family Room
- Flooring: Carpet
- Interior Features: Walk-In Closet(s), Master On Main Level
- Levels/Stories: Two, Multi/Split
- Kitchen Features: Breakfast Room
- Main Bedrooms: 3
- Bathrooms Total Integer: 2
- Main Full Baths: 2
- Bathrooms Total Decimal: 2
Exterior Features
- Construction Materials: Aluminum Siding, Vinyl Siding
- Security Features: Smoke Detector(s)
- Pool Private: No
- Other Structures: Workshop
Property
Utilities
- Sewer: Septic Tank
Property and Assessments
- Home Warranty: Yes
- Property Condition: Updated/Remodeled, Resale
Green Features
Lot Information
- Above Grade Finished Area: 1598
- Lot Features: Level
Multi Family
- Number of Units To Be Built: Square Feet
Rental
Rent Information
- Land Lease: Yes
- Occupant Types: Vacant
Public Records for 303 Ron Drive
Tax Record
- 2017$1,662.97 ($138.58 / month)
Home Facts
- Beds3
- Baths2
- Total Finished SqFt1,598 SqFt
- Above Grade Finished1,598 SqFt
- StoriesTwo, Multi/Split
- Lot Size0.5800 Acres
- StyleSingle Family Residence
- Year Built2000
- APNXX053A 057
- CountyBarrow
- Fireplaces1


