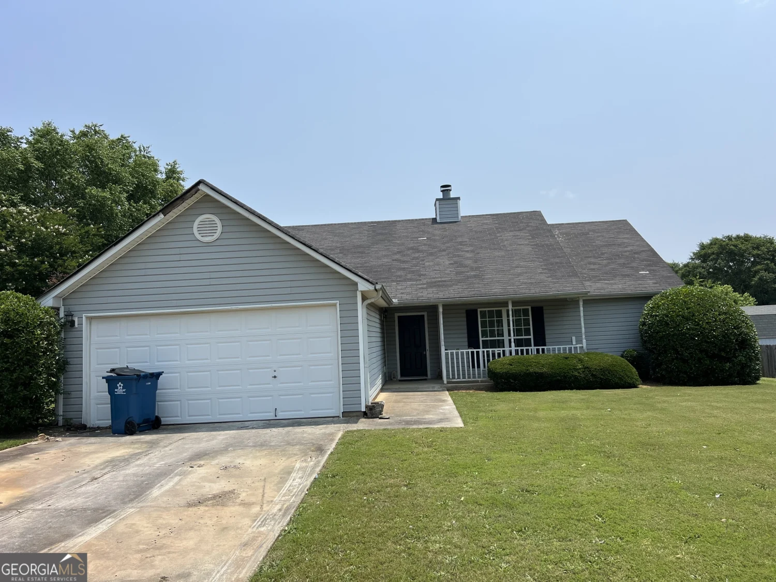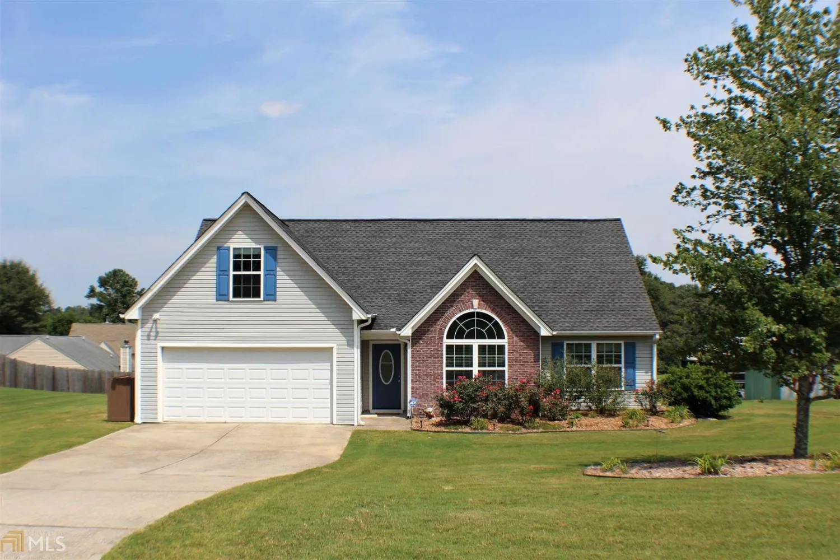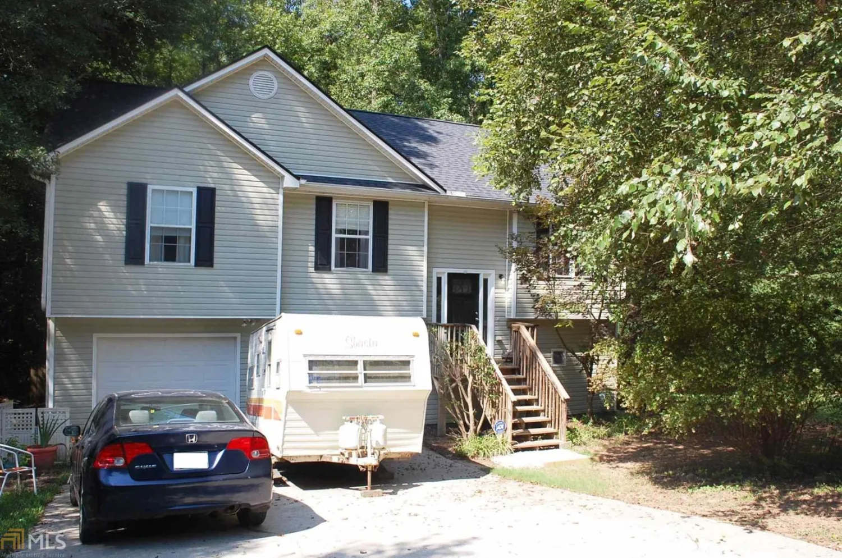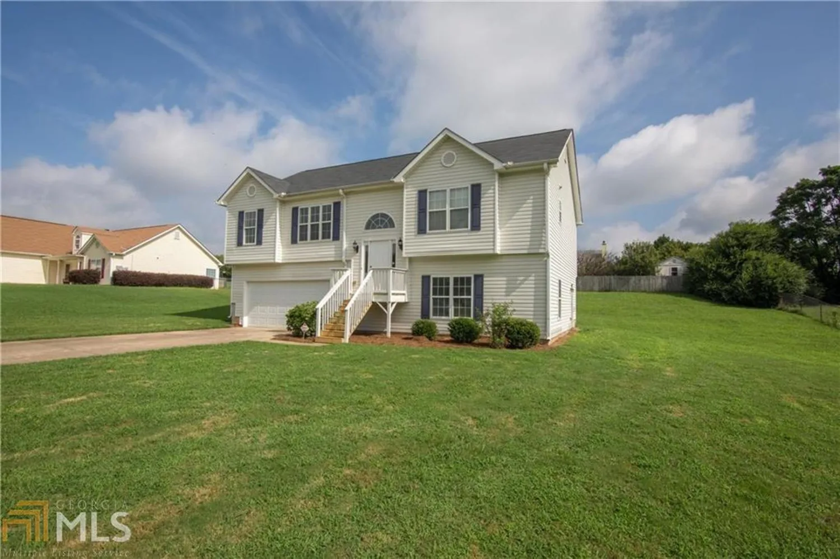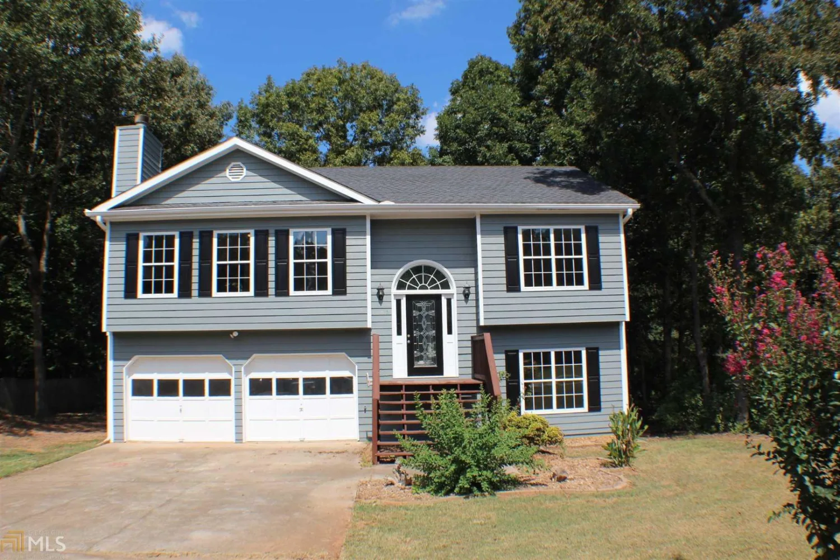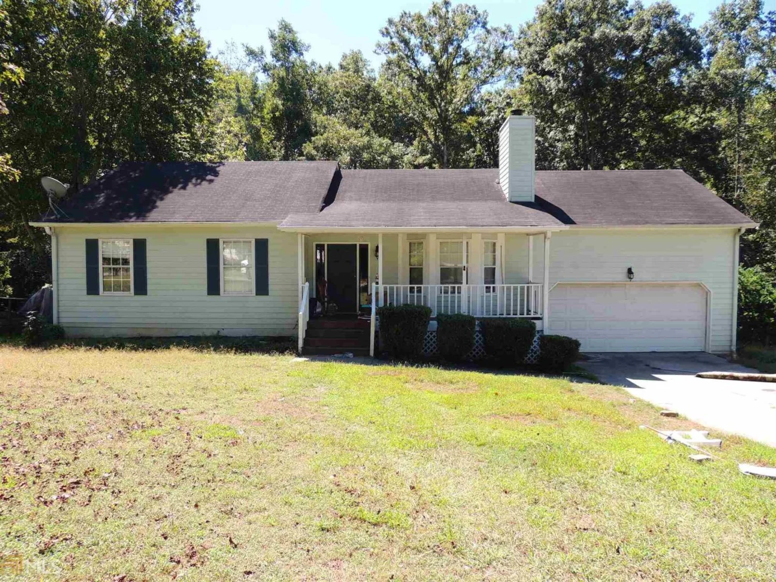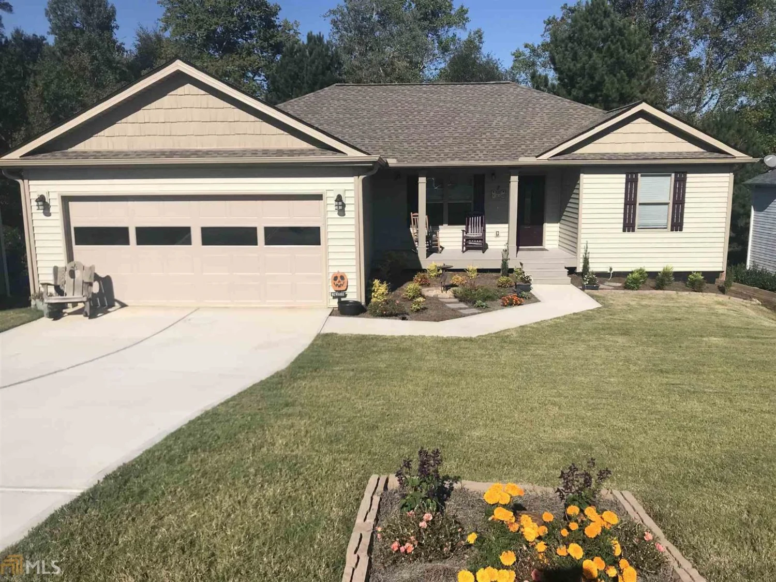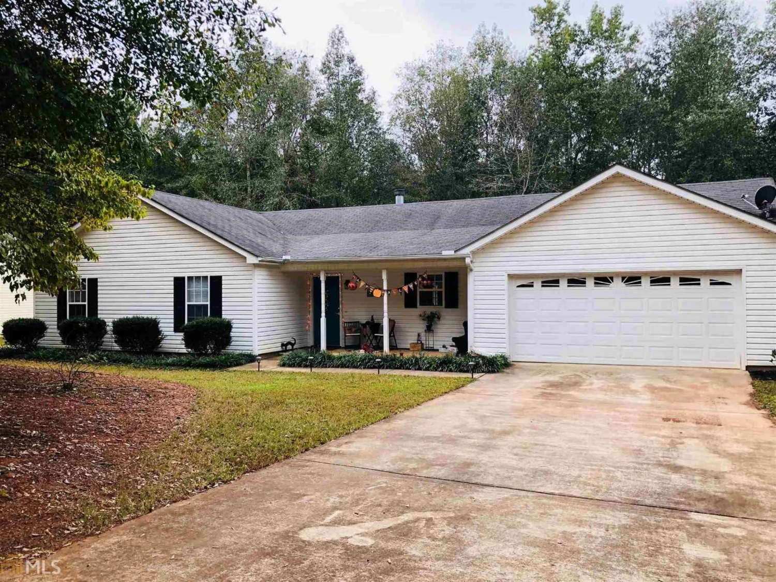425 mackinaw driveBethlehem, GA 30620
425 mackinaw driveBethlehem, GA 30620
Description
Come see this incredible new listing in sought after Bethlehem! NO HOA! This 4 bedroom, 2.5 bathroom home with an over-sized 2 car garage will give you generous space to move about. BRAND NEW HVAC system, newer roof, newly painted interior, freshly stained deck and porch, beautiful hardwood flooring throughout main/upper levels, new stove & microwave. Over 1 acre level lot. Lower level features large room that can be used as bedroom or rec room w/ large, private 1/2 bath. Minutes to shopping, dining, schools, and interstates. Agent/Owner. GA RE License # 357618
Property Details for 425 Mackinaw Drive
- Subdivision ComplexMcCarty Crossing
- Architectural StyleBrick Front, Contemporary
- Num Of Parking Spaces3
- Parking FeaturesAttached, Garage
- Property AttachedNo
LISTING UPDATED:
- StatusClosed
- MLS #8468733
- Days on Site3
- Taxes$1,349.12 / year
- MLS TypeResidential
- Year Built2001
- Lot Size1.10 Acres
- CountryBarrow
LISTING UPDATED:
- StatusClosed
- MLS #8468733
- Days on Site3
- Taxes$1,349.12 / year
- MLS TypeResidential
- Year Built2001
- Lot Size1.10 Acres
- CountryBarrow
Building Information for 425 Mackinaw Drive
- StoriesMulti/Split
- Year Built2001
- Lot Size1.1000 Acres
Payment Calculator
Term
Interest
Home Price
Down Payment
The Payment Calculator is for illustrative purposes only. Read More
Property Information for 425 Mackinaw Drive
Summary
Location and General Information
- Community Features: None
- Directions: I-85N to GA-316 E toward Winder. Turn right onto Carl Bethlehem Rd. Turn left onto Mackinaw Dr. Home is on the Right.
- Coordinates: 33.934592,-83.736494
School Information
- Elementary School: Bethlehem
- Middle School: Haymon Morris
- High School: Apalachee
Taxes and HOA Information
- Parcel Number: XX077A 003
- Tax Year: 2017
- Association Fee Includes: None
- Tax Lot: 3
Virtual Tour
Parking
- Open Parking: No
Interior and Exterior Features
Interior Features
- Cooling: Electric, Ceiling Fan(s), Central Air
- Heating: Electric, Central, Heat Pump
- Appliances: Dishwasher, Microwave, Oven/Range (Combo), Refrigerator, Stainless Steel Appliance(s)
- Basement: None
- Fireplace Features: Living Room, Factory Built
- Flooring: Hardwood, Laminate
- Interior Features: Vaulted Ceiling(s), High Ceilings, Entrance Foyer, Walk-In Closet(s), Split Foyer
- Levels/Stories: Multi/Split
- Kitchen Features: Breakfast Bar, Pantry
- Foundation: Slab
- Total Half Baths: 1
- Bathrooms Total Integer: 3
- Bathrooms Total Decimal: 2
Exterior Features
- Construction Materials: Aluminum Siding, Vinyl Siding
- Patio And Porch Features: Deck, Patio
- Roof Type: Composition
- Laundry Features: In Garage
- Pool Private: No
Property
Utilities
- Sewer: Septic Tank
- Water Source: Public
Property and Assessments
- Home Warranty: Yes
- Property Condition: Updated/Remodeled, Resale
Green Features
- Green Energy Efficient: Thermostat
Lot Information
- Above Grade Finished Area: 1575
- Lot Features: Level, Private
Multi Family
- Number of Units To Be Built: Square Feet
Rental
Rent Information
- Land Lease: Yes
- Occupant Types: Vacant
Public Records for 425 Mackinaw Drive
Tax Record
- 2017$1,349.12 ($112.43 / month)
Home Facts
- Beds4
- Baths2
- Total Finished SqFt1,575 SqFt
- Above Grade Finished1,575 SqFt
- StoriesMulti/Split
- Lot Size1.1000 Acres
- StyleSingle Family Residence
- Year Built2001
- APNXX077A 003
- CountyBarrow
- Fireplaces1


