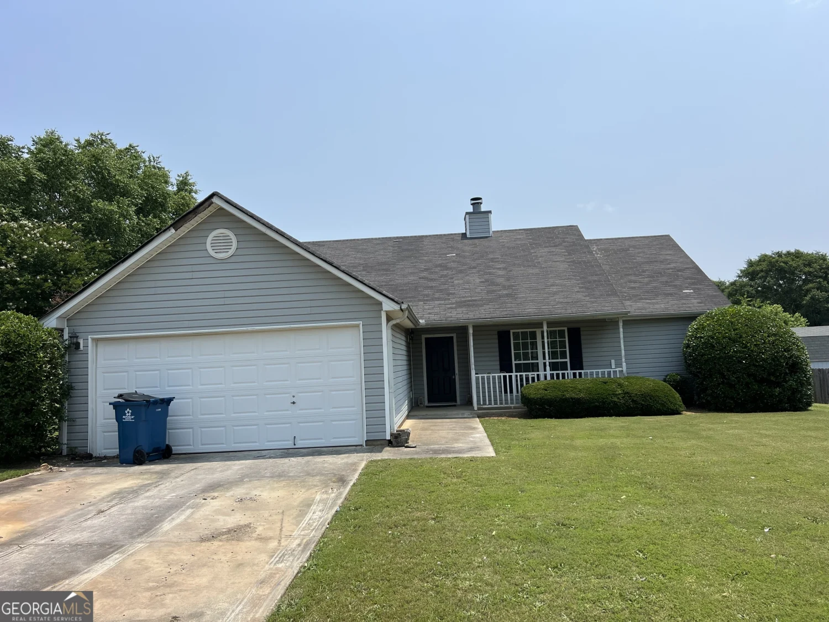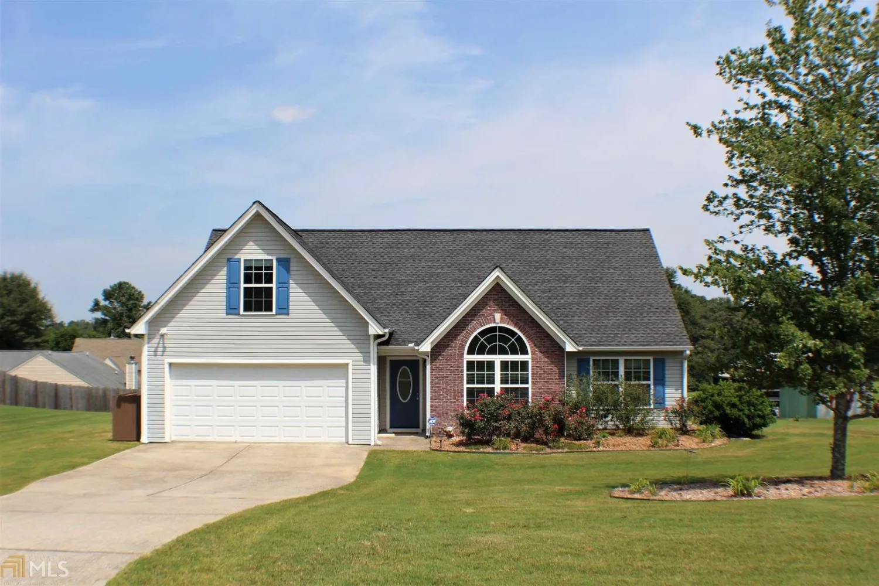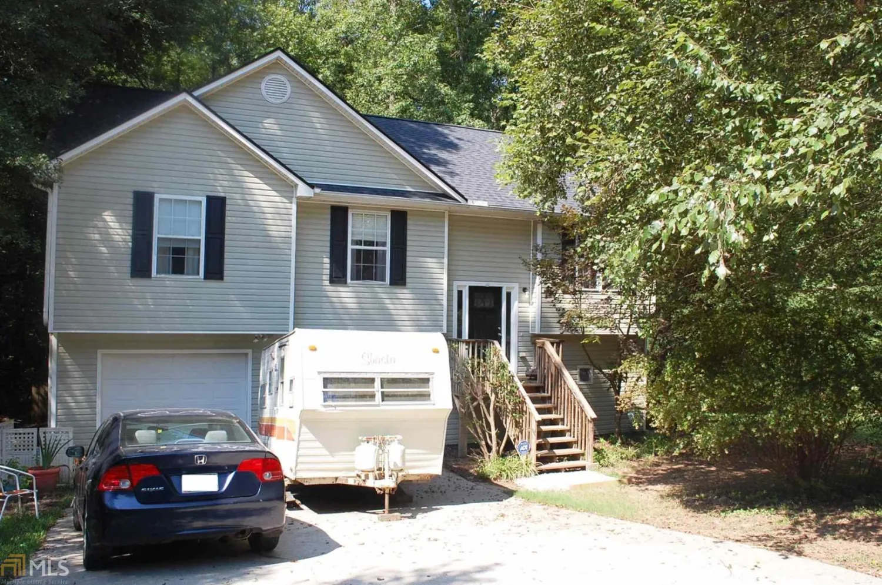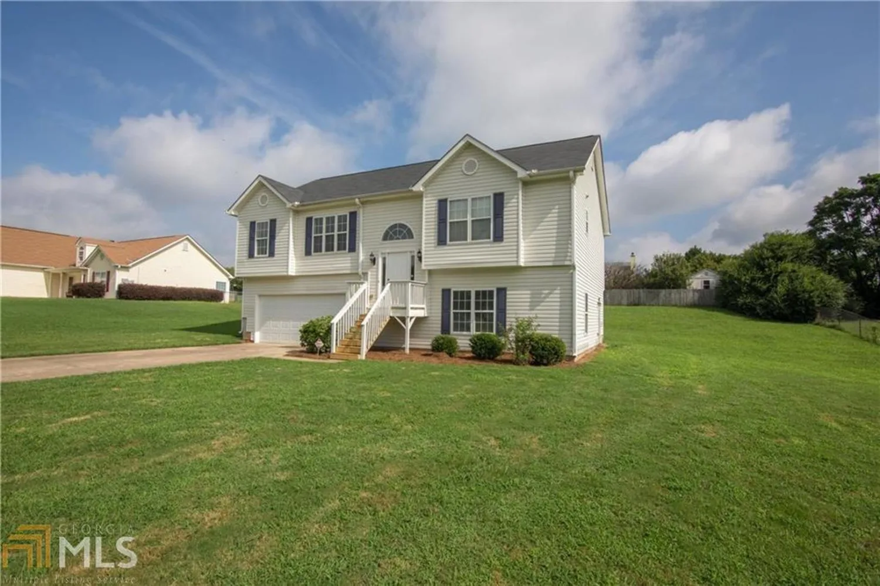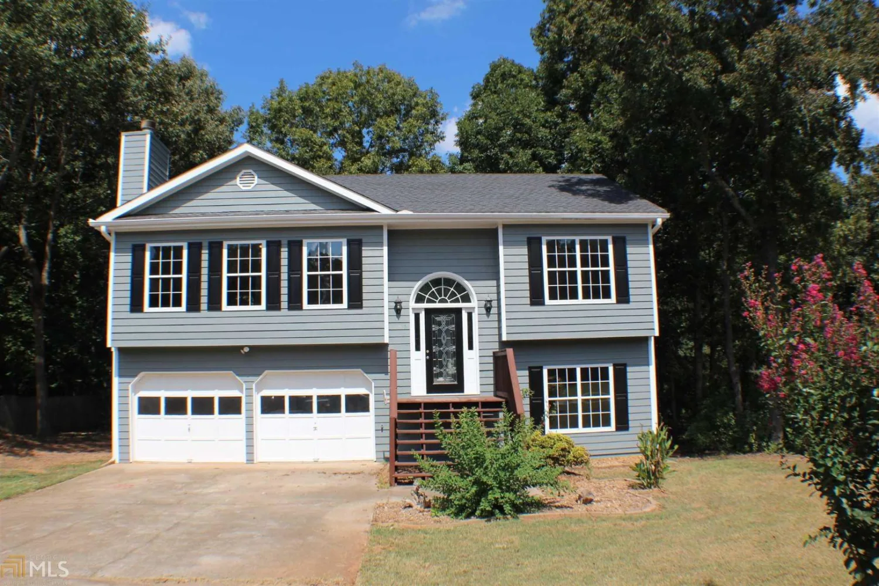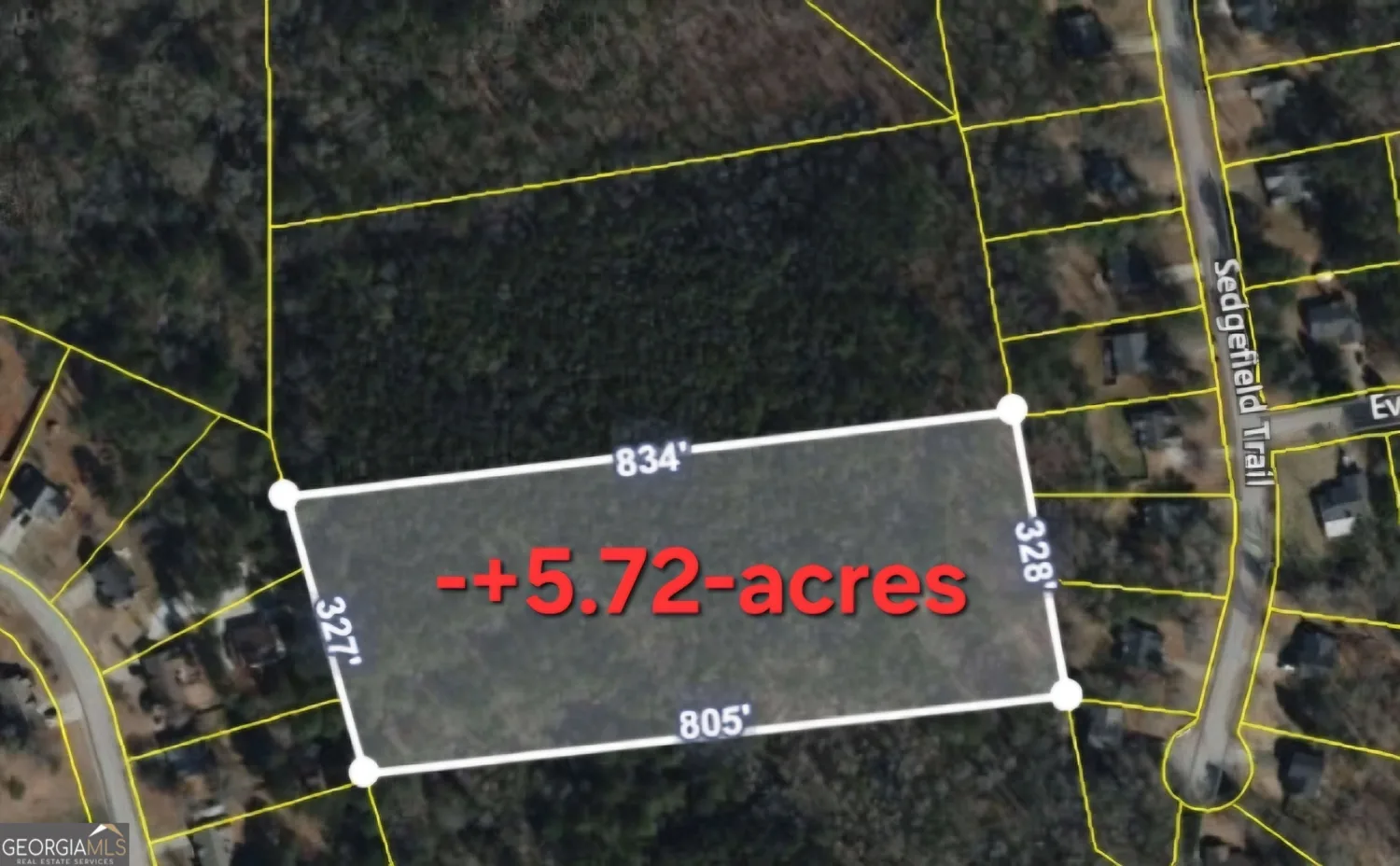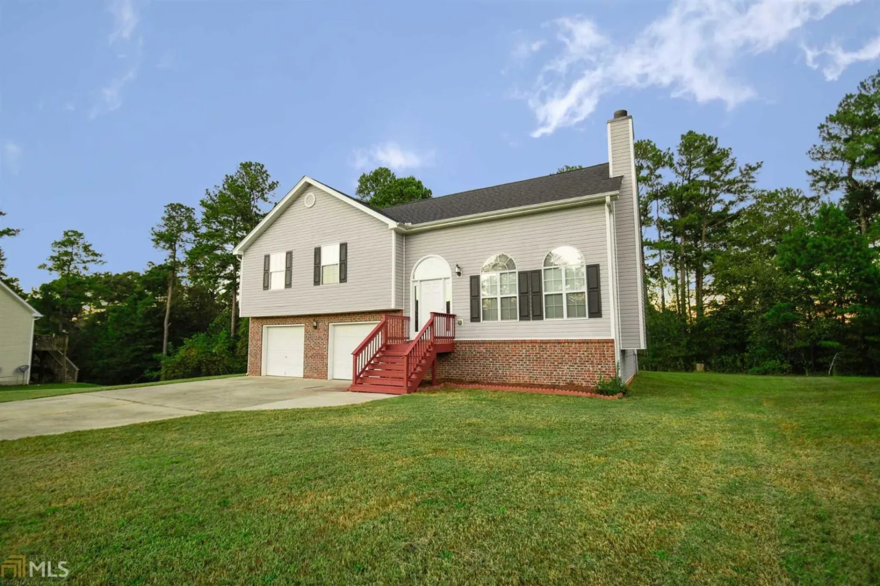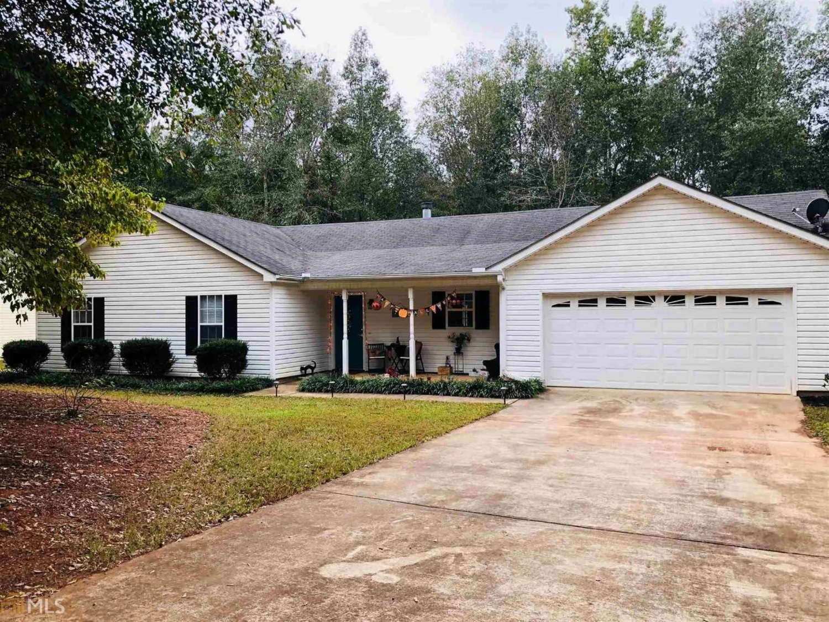1751 miller springs driveBethlehem, GA 30620
1751 miller springs driveBethlehem, GA 30620
Description
HERE IT IS! Adorable ranch on FINISHED basement.Living room, kitchen, office nook, laundry room, 3 bedrooms and 2 bathrooms on the main level and 3 bedrooms and 1 bathroom, family room with wet bar and utility/storage in the basement. Custom built by the owner's, and occupied only since 2018, a job transfer necessitates the sale of this home. Premium vinyl flooring w/ rock board underneath, ready for tile which the owner has! Upgraded satin finished nickel light fixtures, custom dove gray cabinets, granite counters throughout, trey ceilings in kitchen, living room and owner's bedroom. Bead board ceiling in basement. Act fast to get in on this incredible deal!!
Property Details for 1751 Miller Springs Drive
- Subdivision ComplexMillers Lake
- Architectural StyleRanch
- Num Of Parking Spaces2
- Parking FeaturesAttached, Garage
- Property AttachedNo
LISTING UPDATED:
- StatusClosed
- MLS #8469273
- Days on Site3
- Taxes$2,018 / year
- MLS TypeResidential
- Year Built2017
- Lot Size0.25 Acres
- CountryBarrow
LISTING UPDATED:
- StatusClosed
- MLS #8469273
- Days on Site3
- Taxes$2,018 / year
- MLS TypeResidential
- Year Built2017
- Lot Size0.25 Acres
- CountryBarrow
Building Information for 1751 Miller Springs Drive
- StoriesOne
- Year Built2017
- Lot Size0.2500 Acres
Payment Calculator
Term
Interest
Home Price
Down Payment
The Payment Calculator is for illustrative purposes only. Read More
Property Information for 1751 Miller Springs Drive
Summary
Location and General Information
- Community Features: None
- Directions: From Athens WEST on Highway 316. Turn LT onto Hwy 81. Turn RT on Hoyt King Rd. Turn LT on Austin Reynolds Rd. Turn RT on Miller Springs Dr. Home is down on RT.
- Coordinates: 33.942991,-83.78775
School Information
- Elementary School: Yargo
- Middle School: Haymon Morris
- High School: Apalachee
Taxes and HOA Information
- Parcel Number: XX053J 040
- Tax Year: 197
- Association Fee Includes: None
Virtual Tour
Parking
- Open Parking: No
Interior and Exterior Features
Interior Features
- Cooling: Electric, Heat Pump
- Heating: Electric, Heat Pump
- Appliances: Electric Water Heater, Dishwasher, Oven/Range (Combo), Stainless Steel Appliance(s)
- Basement: Bath Finished, Daylight, Interior Entry, Exterior Entry, Finished, Full
- Flooring: Carpet
- Interior Features: Tray Ceiling(s), Double Vanity, Walk-In Closet(s), Master On Main Level, Split Bedroom Plan
- Levels/Stories: One
- Window Features: Double Pane Windows
- Main Bedrooms: 3
- Bathrooms Total Integer: 3
- Main Full Baths: 2
- Bathrooms Total Decimal: 3
Exterior Features
- Construction Materials: Aluminum Siding, Vinyl Siding
- Pool Private: No
Property
Utilities
- Utilities: Cable Available, Sewer Connected
- Water Source: Public
Property and Assessments
- Home Warranty: Yes
- Property Condition: Resale
Green Features
- Green Energy Efficient: Thermostat
Lot Information
- Above Grade Finished Area: 1354
- Lot Features: Sloped
Multi Family
- Number of Units To Be Built: Square Feet
Rental
Rent Information
- Land Lease: Yes
Public Records for 1751 Miller Springs Drive
Tax Record
- 197$2,018.00 ($168.17 / month)
Home Facts
- Beds6
- Baths3
- Total Finished SqFt2,608 SqFt
- Above Grade Finished1,354 SqFt
- Below Grade Finished1,254 SqFt
- StoriesOne
- Lot Size0.2500 Acres
- StyleSingle Family Residence
- Year Built2017
- APNXX053J 040
- CountyBarrow


