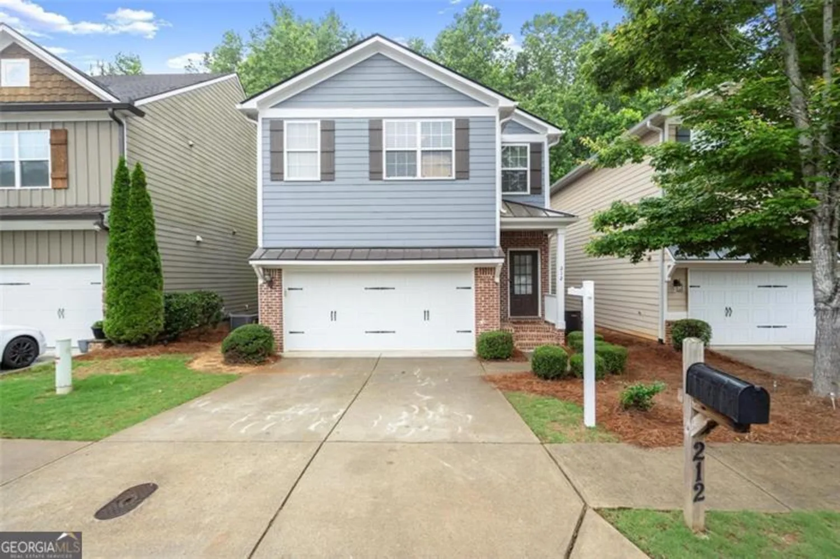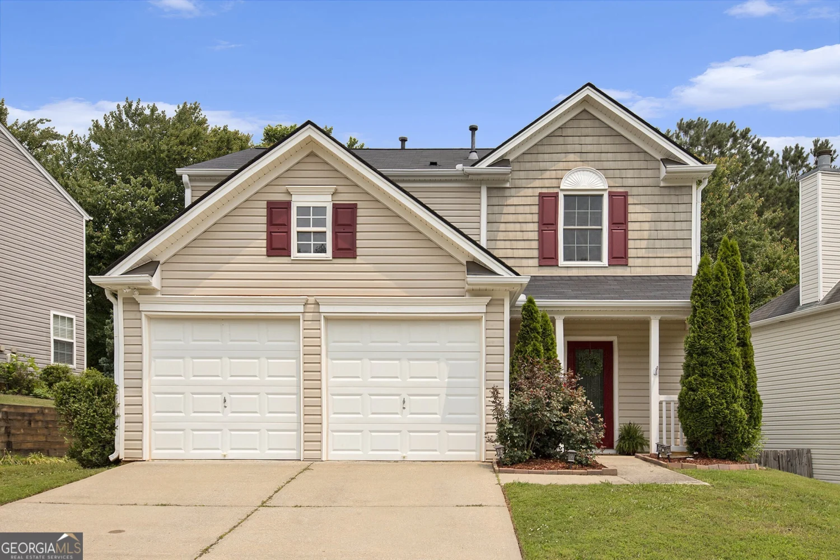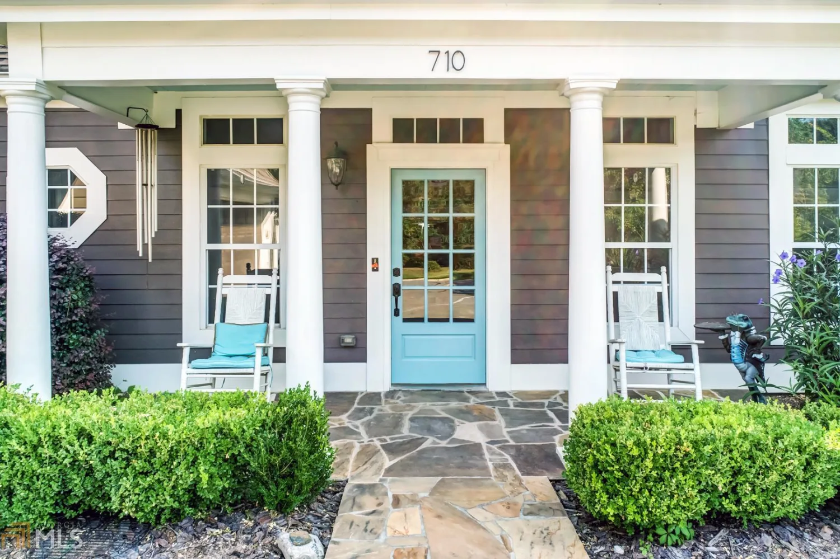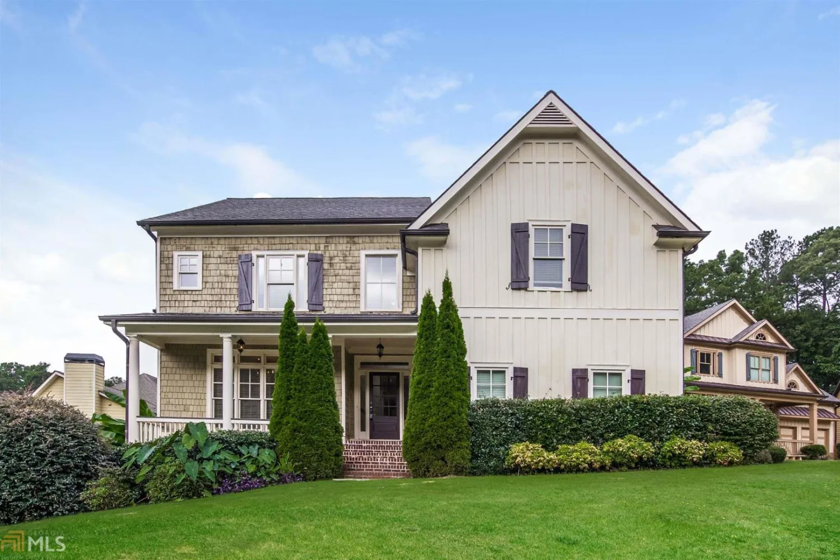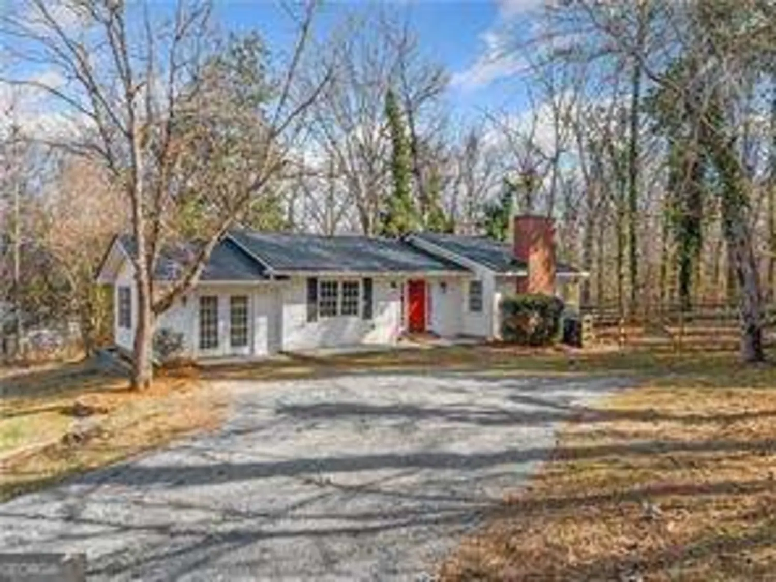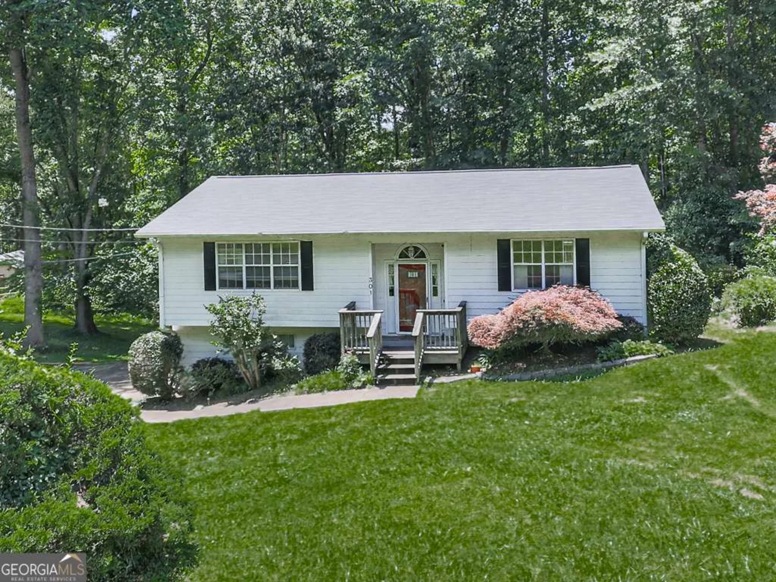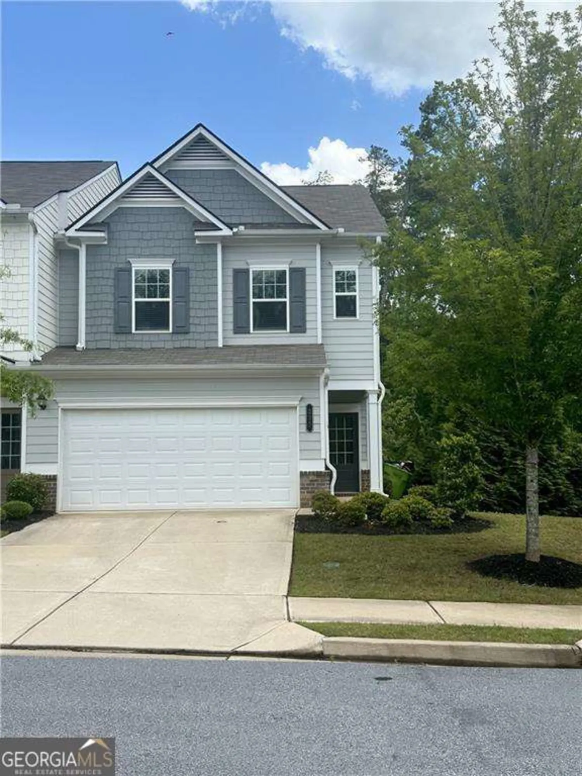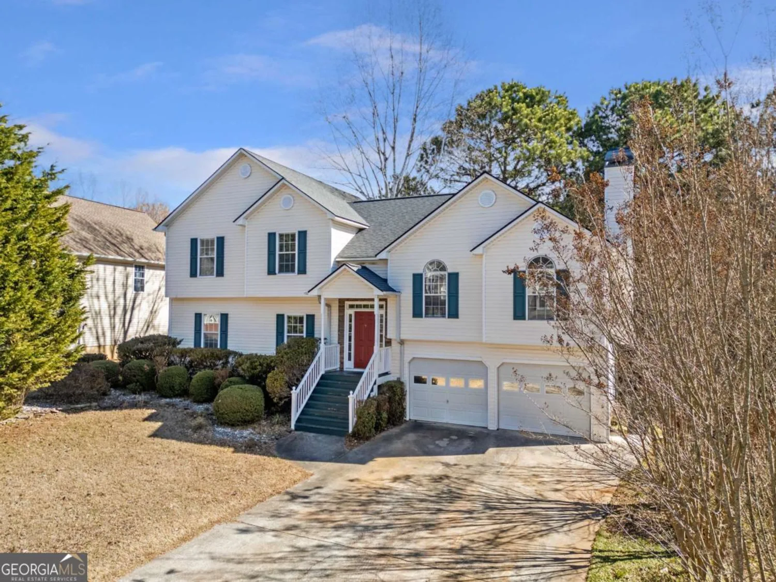504 middlebrooke traceCanton, GA 30115
504 middlebrooke traceCanton, GA 30115
Description
Here's your new home! Amazing 5bed/3bath home located on cul-de-sac. Kitchen has upgraded stainless steel appliances, unique breakfast bar and dynamic tile backsplash. Spacious open concept living/dining room. Master suite complete with private sitting area. Basement includes wood feature wall and finished bonus and workout room. Enjoy the private backyard, which includes fenced area, from the enclosed back porch. Neighborhood amenities include swimming and tennis. Convenient to shopping, restaurants and the new Northside Hospital. Award winning schools. Must see!
Property Details for 504 Middlebrooke Trace
- Subdivision ComplexMiddlebrooke
- Architectural StyleTraditional
- ExteriorSprinkler System
- Parking FeaturesGarage Door Opener, Garage, Kitchen Level
- Property AttachedNo
LISTING UPDATED:
- StatusClosed
- MLS #8435125
- Days on Site46
- Taxes$3,709 / year
- HOA Fees$600 / month
- MLS TypeResidential
- Year Built2002
- Lot Size0.31 Acres
- CountryCherokee
LISTING UPDATED:
- StatusClosed
- MLS #8435125
- Days on Site46
- Taxes$3,709 / year
- HOA Fees$600 / month
- MLS TypeResidential
- Year Built2002
- Lot Size0.31 Acres
- CountryCherokee
Building Information for 504 Middlebrooke Trace
- StoriesTwo
- Year Built2002
- Lot Size0.3100 Acres
Payment Calculator
Term
Interest
Home Price
Down Payment
The Payment Calculator is for illustrative purposes only. Read More
Property Information for 504 Middlebrooke Trace
Summary
Location and General Information
- Community Features: Clubhouse, Playground, Pool, Sidewalks, Street Lights, Tennis Court(s), Near Shopping
- Directions: 575 to Ext 16 East to Hickory Flat Hwy GA 140 for 4.7 miles. Rt on Stringer Rd. Rt on Middlebrooke Dr. Rt on Middlebrooke Trace. Home on the rt. From Roswell take GA-140 West. take left on Stringer, right into Subdivision, right on MB Trace.
- Coordinates: 34.183658,-84.438828
School Information
- Elementary School: Hickory Flat
- Middle School: Dean Rusk
- High School: Sequoyah
Taxes and HOA Information
- Parcel Number: 15N26C 052
- Tax Year: 2017
- Association Fee Includes: Swimming, Tennis
- Tax Lot: 138
Virtual Tour
Parking
- Open Parking: No
Interior and Exterior Features
Interior Features
- Cooling: Electric, Ceiling Fan(s), Central Air, Zoned, Dual
- Heating: Natural Gas, Forced Air, Zoned, Dual
- Appliances: Dishwasher, Microwave, Refrigerator
- Basement: Daylight, Interior Entry, Exterior Entry, Finished, Full
- Fireplace Features: Family Room, Gas Starter, Gas Log
- Flooring: Carpet, Hardwood
- Interior Features: Tray Ceiling(s), Entrance Foyer, Soaking Tub, Separate Shower, Walk-In Closet(s), Split Bedroom Plan
- Levels/Stories: Two
- Window Features: Storm Window(s)
- Kitchen Features: Breakfast Bar, Kitchen Island, Pantry
- Main Bedrooms: 1
- Bathrooms Total Integer: 3
- Main Full Baths: 1
- Bathrooms Total Decimal: 3
Exterior Features
- Accessibility Features: Accessible Entrance
- Construction Materials: Concrete, Stone
- Fencing: Fenced
- Patio And Porch Features: Porch, Screened
- Roof Type: Composition
- Laundry Features: Upper Level
- Pool Private: No
Property
Utilities
- Utilities: Underground Utilities, Cable Available, Sewer Connected
- Water Source: Public
Property and Assessments
- Home Warranty: Yes
- Property Condition: Resale
Green Features
- Green Energy Efficient: Thermostat
Lot Information
- Above Grade Finished Area: 3847
- Lot Features: Cul-De-Sac
Multi Family
- Number of Units To Be Built: Square Feet
Rental
Rent Information
- Land Lease: Yes
Public Records for 504 Middlebrooke Trace
Tax Record
- 2017$3,709.00 ($309.08 / month)
Home Facts
- Beds5
- Baths3
- Total Finished SqFt3,847 SqFt
- Above Grade Finished3,847 SqFt
- StoriesTwo
- Lot Size0.3100 Acres
- StyleSingle Family Residence
- Year Built2002
- APN15N26C 052
- CountyCherokee
- Fireplaces1


