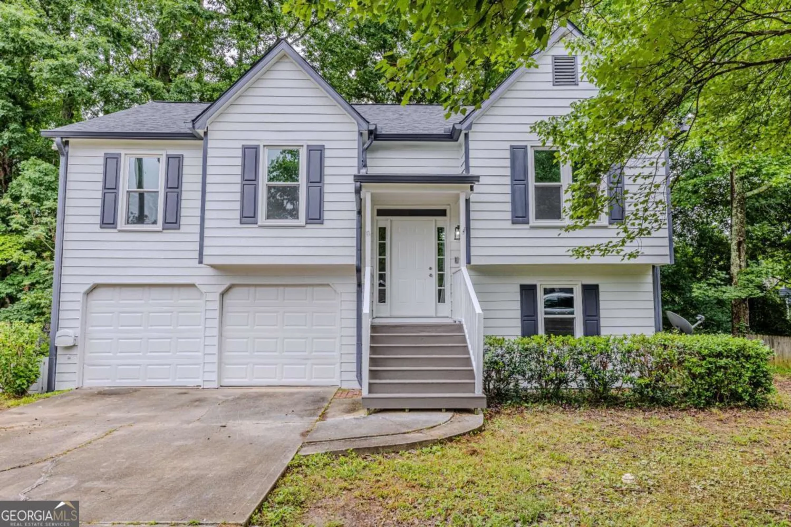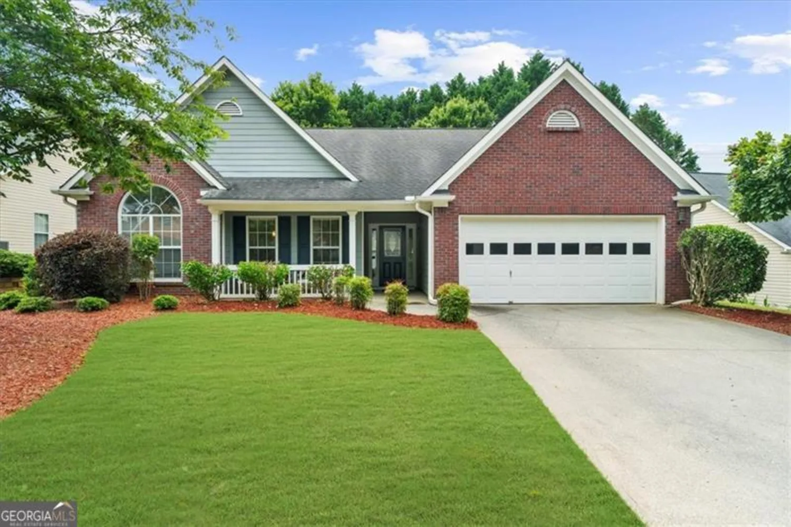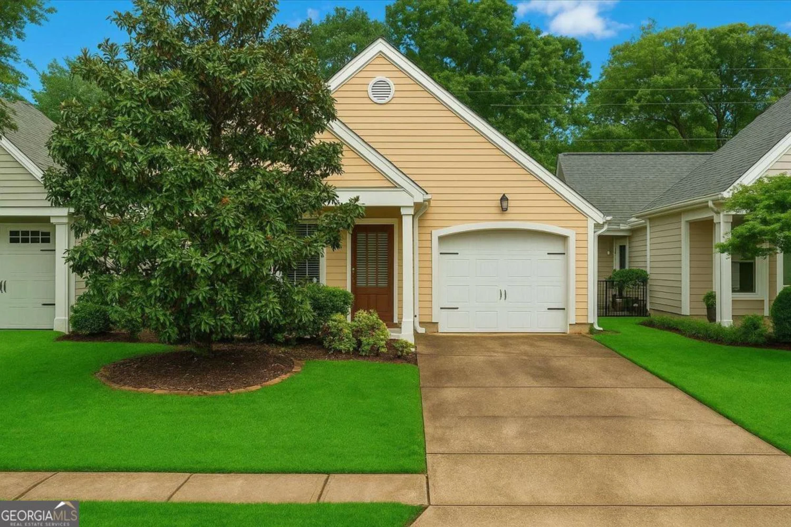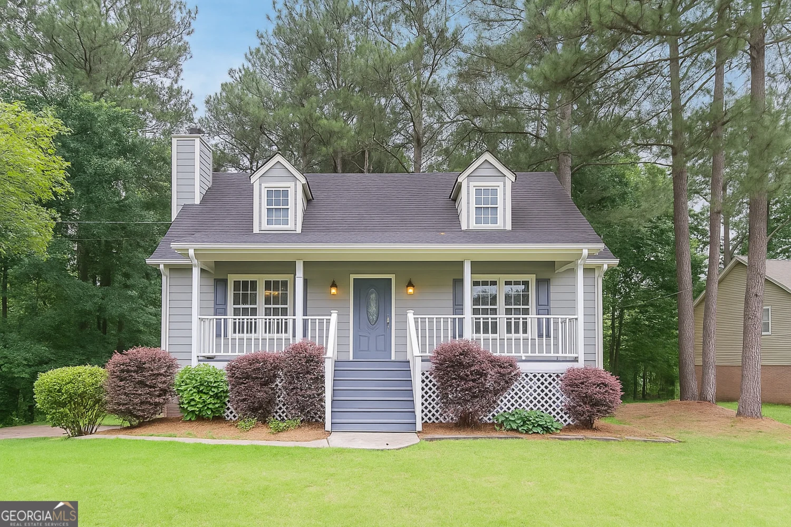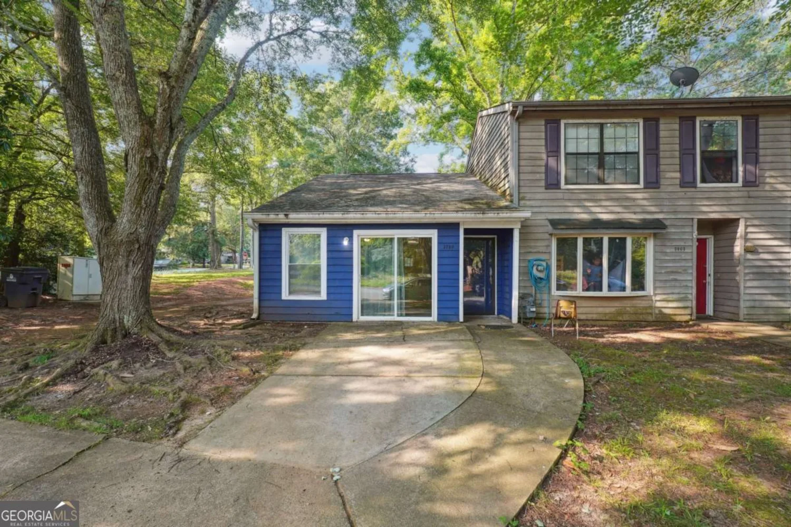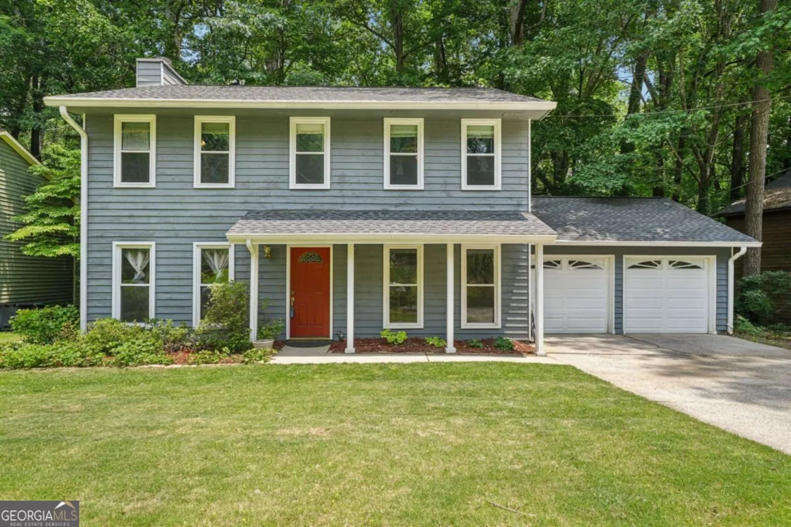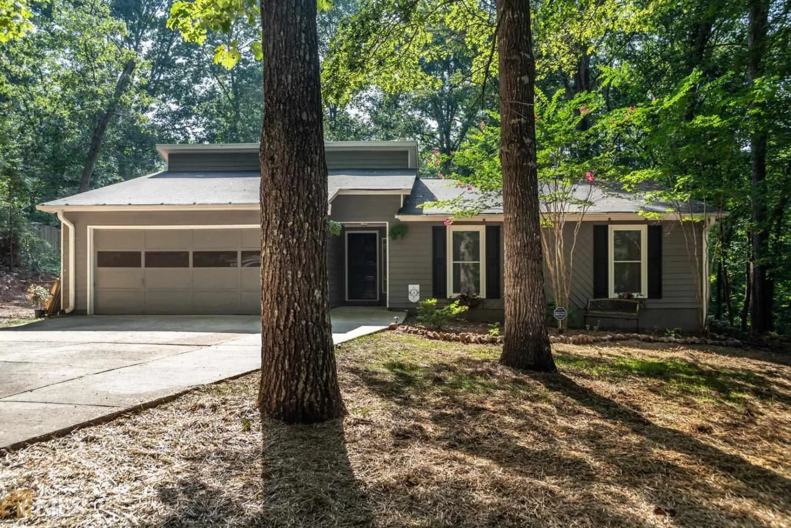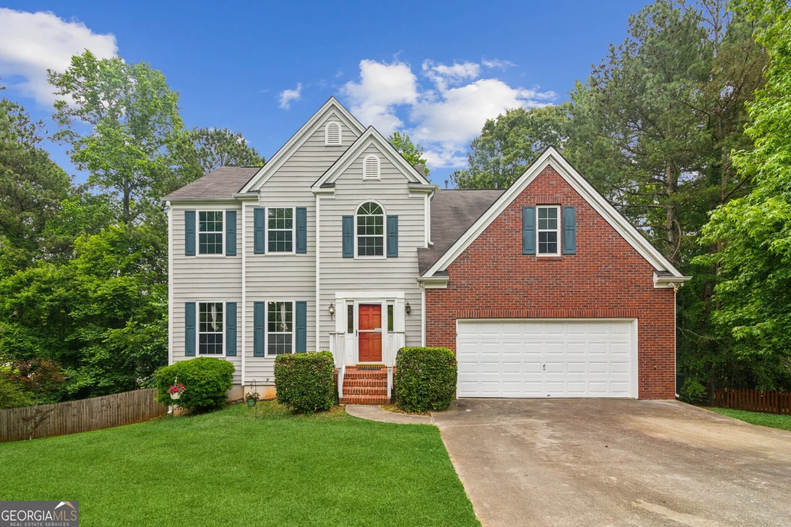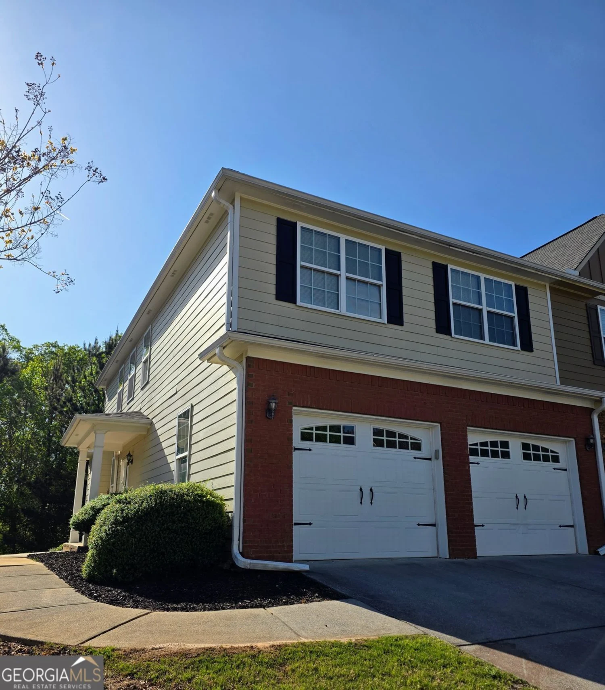4956 thornwood traceAcworth, GA 30102
4956 thornwood traceAcworth, GA 30102
Description
Meticulously maintained two story traditional located in desirable East Cobb swim/tennis neighborhood. You will love all the extras in this home! Beautiful bamboo hardwoods on first floor, separate living room and dining room. Kitchen has quartz counters and a large pantry/storage room. Spacious master and three secondary bedrooms upstairs w/massive bonus room w/built in storage. Craft room/study located off bonus room. So much storage in this home with FULL unfinished basement. Wrap around porch leads to large, private deck...lots of trees and nature to enjoy!
Property Details for 4956 Thornwood Trace
- Subdivision ComplexThornwood
- Architectural StyleTraditional
- Num Of Parking Spaces2
- Parking FeaturesAttached, Garage Door Opener, Garage, Kitchen Level
- Property AttachedNo
LISTING UPDATED:
- StatusClosed
- MLS #8435227
- Days on Site5
- Taxes$670.51 / year
- HOA Fees$300 / month
- MLS TypeResidential
- Year Built1987
- Lot Size0.79 Acres
- CountryCobb
LISTING UPDATED:
- StatusClosed
- MLS #8435227
- Days on Site5
- Taxes$670.51 / year
- HOA Fees$300 / month
- MLS TypeResidential
- Year Built1987
- Lot Size0.79 Acres
- CountryCobb
Building Information for 4956 Thornwood Trace
- StoriesTwo
- Year Built1987
- Lot Size0.7900 Acres
Payment Calculator
Term
Interest
Home Price
Down Payment
The Payment Calculator is for illustrative purposes only. Read More
Property Information for 4956 Thornwood Trace
Summary
Location and General Information
- Community Features: Pool, Sidewalks, Street Lights, Tennis Court(s)
- Directions: I-575 North to exit 4 Bells Ferry Rd. Left on Bells Ferry, right on Ridgewood Creek Dr, Left on Thornwood Dr, left on Thornwood Trace to home on right.
- Coordinates: 34.073871,-84.555239
School Information
- Elementary School: Chalker
- Middle School: Palmer
- High School: Kell
Taxes and HOA Information
- Parcel Number: 16000500400
- Tax Year: 2017
- Association Fee Includes: Swimming, Tennis
- Tax Lot: 215
Virtual Tour
Parking
- Open Parking: No
Interior and Exterior Features
Interior Features
- Cooling: Electric, Central Air
- Heating: Natural Gas, Forced Air
- Appliances: Gas Water Heater, Cooktop, Dishwasher, Double Oven, Disposal, Ice Maker, Oven, Refrigerator
- Basement: Daylight, Interior Entry, Exterior Entry, Full
- Fireplace Features: Family Room, Gas Log
- Flooring: Carpet, Hardwood, Tile
- Interior Features: Bookcases, Tray Ceiling(s), Double Vanity, Soaking Tub, Rear Stairs, Separate Shower, Tile Bath, Walk-In Closet(s)
- Levels/Stories: Two
- Kitchen Features: Breakfast Area, Kitchen Island, Pantry, Walk-in Pantry
- Total Half Baths: 1
- Bathrooms Total Integer: 3
- Bathrooms Total Decimal: 2
Exterior Features
- Construction Materials: Concrete
- Patio And Porch Features: Porch
- Roof Type: Composition
- Laundry Features: Upper Level, Laundry Closet
- Pool Private: No
Property
Utilities
- Utilities: Underground Utilities, Cable Available, Sewer Connected
- Water Source: Public
Property and Assessments
- Home Warranty: Yes
- Property Condition: Resale
Green Features
Lot Information
- Above Grade Finished Area: 3000
- Lot Features: Private, Sloped
Multi Family
- Number of Units To Be Built: Square Feet
Rental
Rent Information
- Land Lease: Yes
- Occupant Types: Vacant
Public Records for 4956 Thornwood Trace
Tax Record
- 2017$670.51 ($55.88 / month)
Home Facts
- Beds4
- Baths2
- Total Finished SqFt3,000 SqFt
- Above Grade Finished3,000 SqFt
- StoriesTwo
- Lot Size0.7900 Acres
- StyleSingle Family Residence
- Year Built1987
- APN16000500400
- CountyCobb
- Fireplaces1


