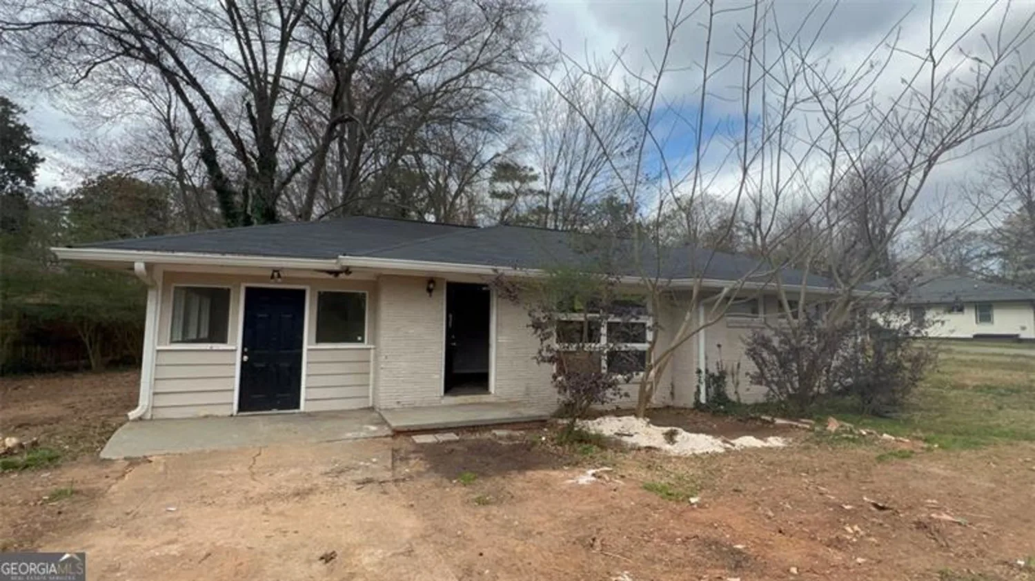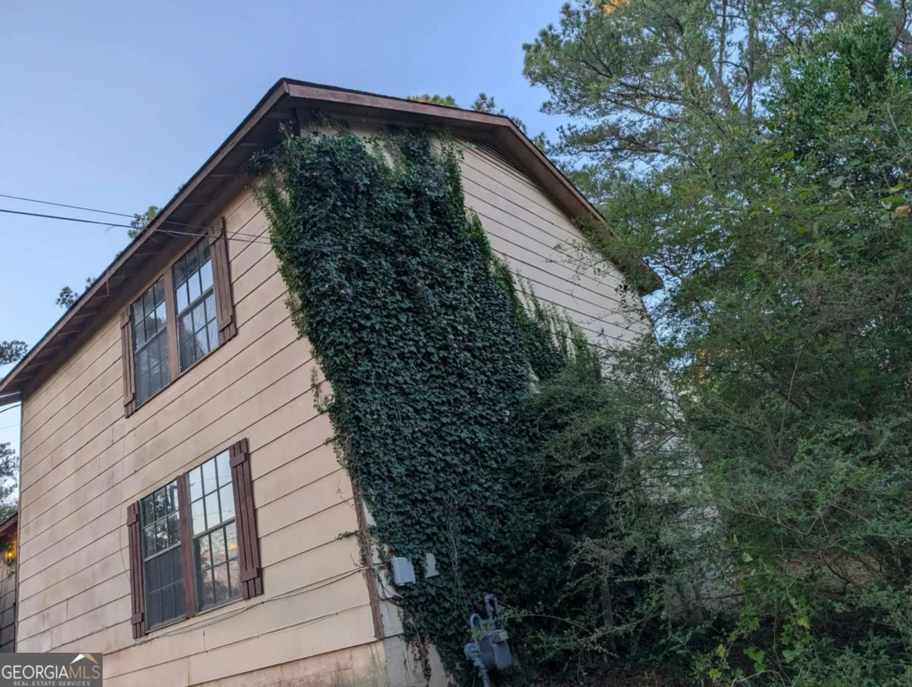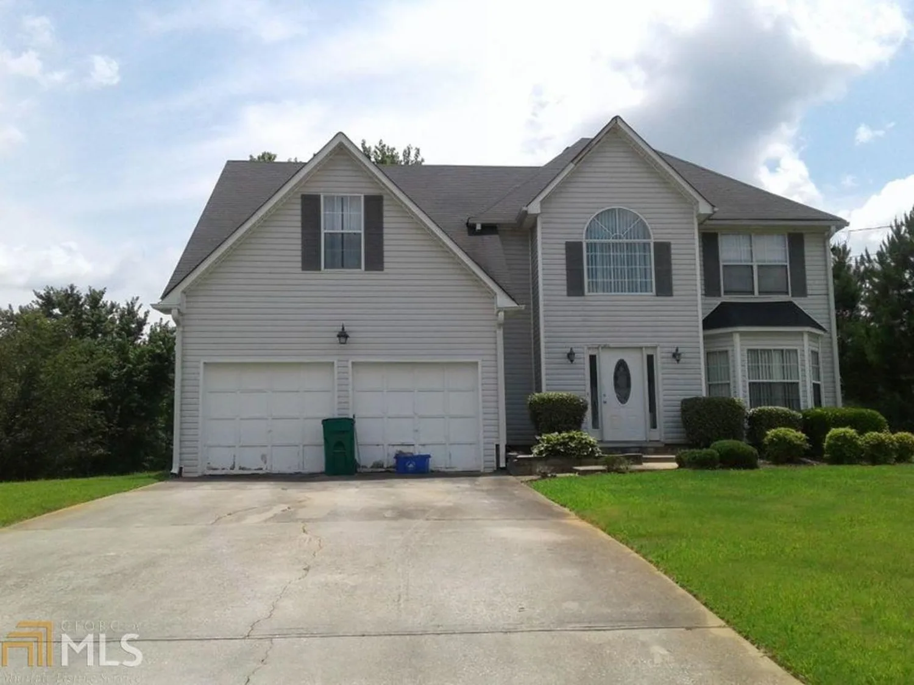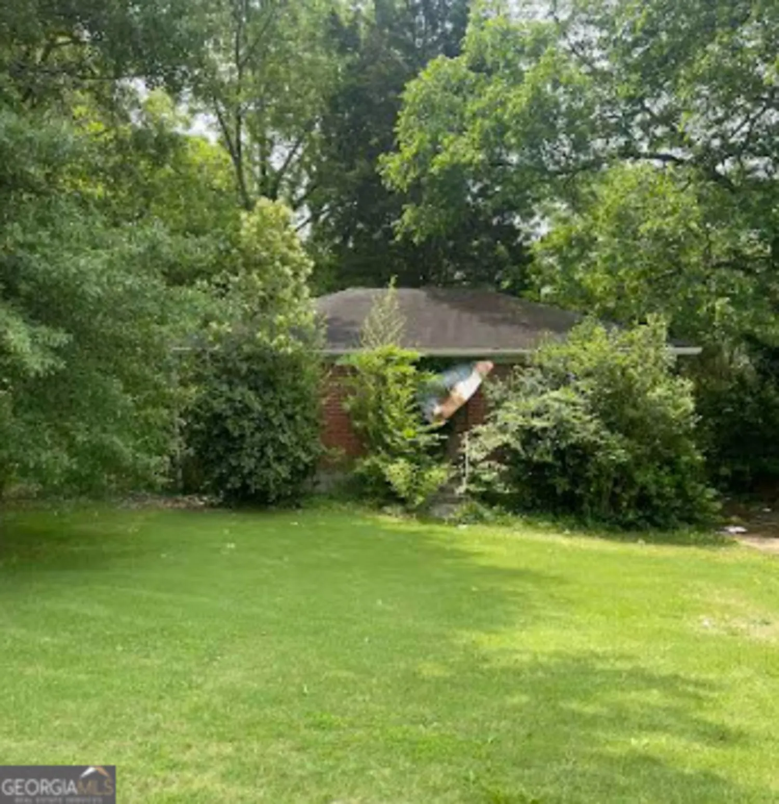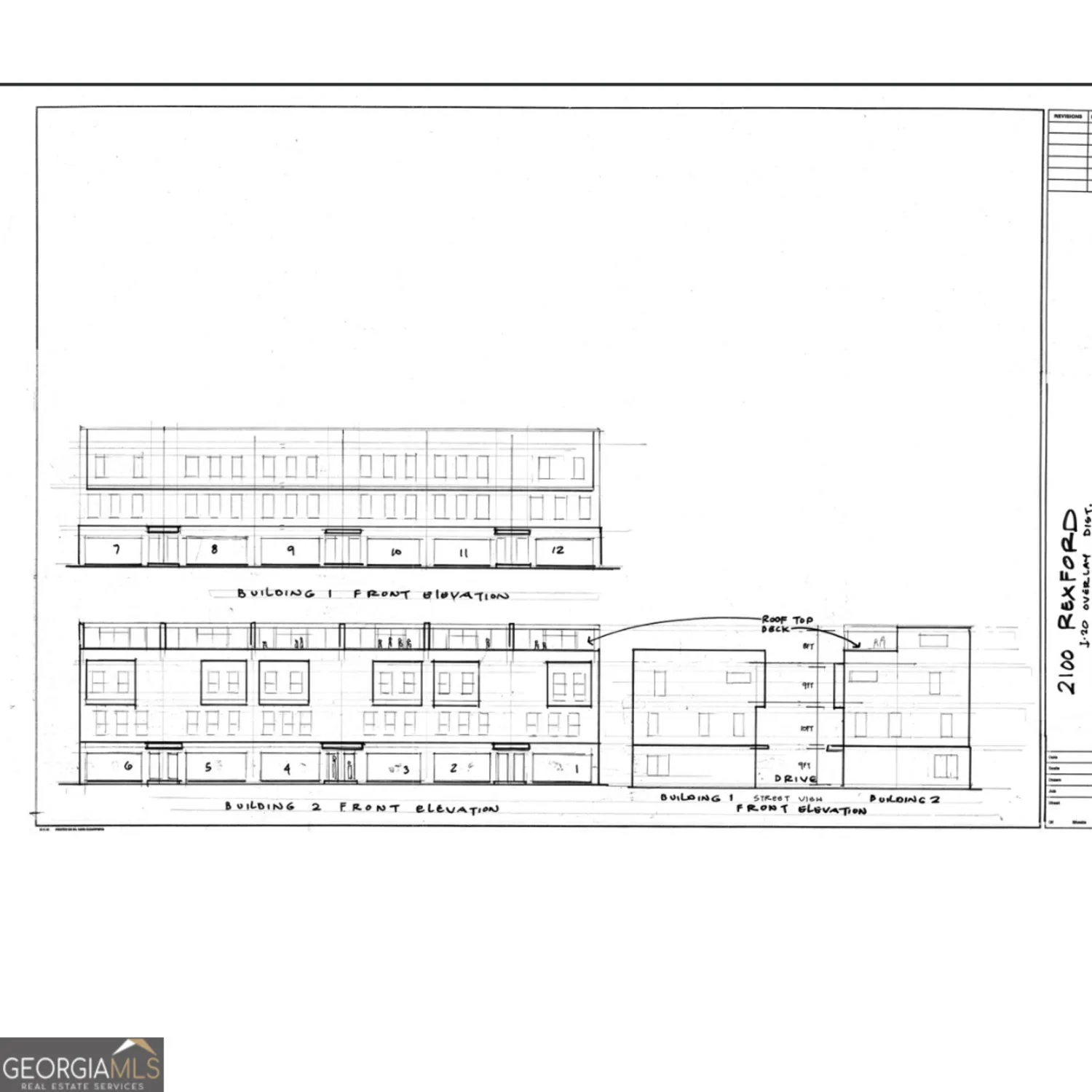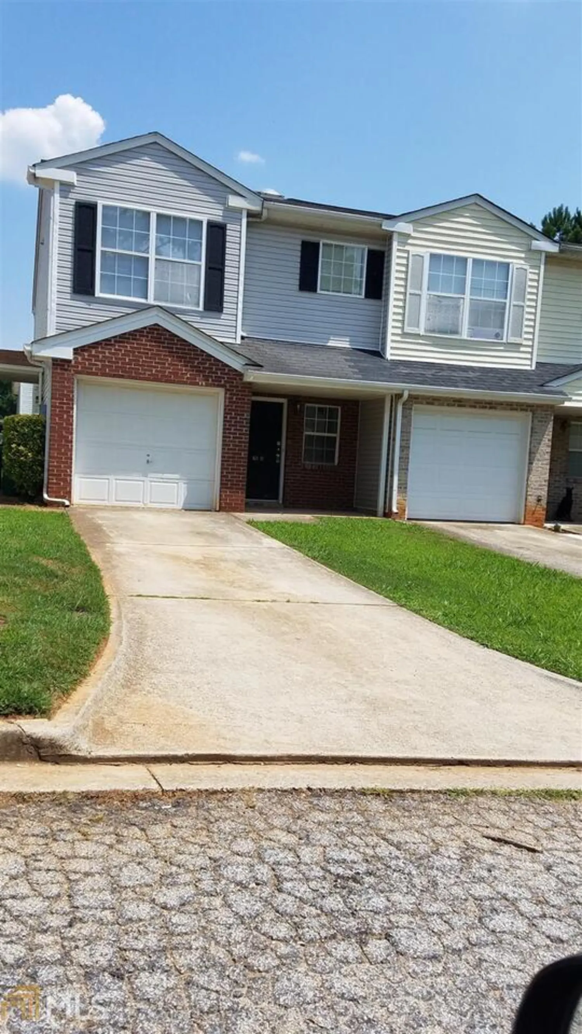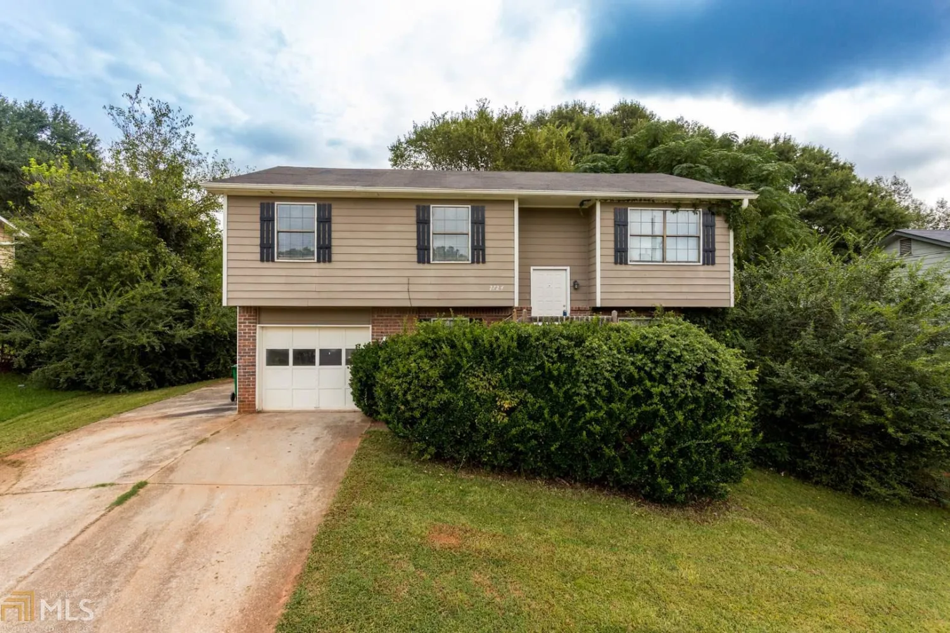1410 cobb branch driveDecatur, GA 30032
1410 cobb branch driveDecatur, GA 30032
Description
WOW! Affordable home in Decatur that is truly Move-In-Ready! This charming ranch expertly blends desirable modern finishes, like stainless steel appliances, with restored original components, like gorgeous hardwood floors and vintage tile. Water heater and furnace are 3 years old. Wiring has been replaced throughout. New plumbing in kitchen. New attic insulation. Huge back and front yards, and full-basement await your vision for improvements. This home is a peaceful oasis -- and smart investment for the savvy homebuyer.
Property Details for 1410 Cobb Branch Drive
- Subdivision ComplexMaryvale Acres
- Architectural StyleBrick 4 Side, Ranch
- Parking FeaturesCarport, Side/Rear Entrance
- Property AttachedNo
LISTING UPDATED:
- StatusClosed
- MLS #8435917
- Days on Site44
- Taxes$1,034 / year
- MLS TypeResidential
- Year Built1953
- Lot Size0.40 Acres
- CountryDeKalb
LISTING UPDATED:
- StatusClosed
- MLS #8435917
- Days on Site44
- Taxes$1,034 / year
- MLS TypeResidential
- Year Built1953
- Lot Size0.40 Acres
- CountryDeKalb
Building Information for 1410 Cobb Branch Drive
- StoriesOne
- Year Built1953
- Lot Size0.4000 Acres
Payment Calculator
Term
Interest
Home Price
Down Payment
The Payment Calculator is for illustrative purposes only. Read More
Property Information for 1410 Cobb Branch Drive
Summary
Location and General Information
- Community Features: Street Lights, Near Public Transport, Walk To Schools
- Directions: from Memorial Drive in Decatur: turn onto Midway Road; sharp right onto Peachcrest Road; left onto Maryvale Drive; Maryvale dead-ends into Cobb Branch Drive; from the end of Maryville, 1410 Cobb Branch is almost straight ahead, just slightly to right
- Coordinates: 33.75195,-84.243638
School Information
- Elementary School: Peachcrest
- Middle School: Mary Mcleod Bethune
- High School: Towers
Taxes and HOA Information
- Parcel Number: 15 197 01 012
- Tax Year: 2017
- Association Fee Includes: Other
- Tax Lot: 30
Virtual Tour
Parking
- Open Parking: No
Interior and Exterior Features
Interior Features
- Cooling: Electric, Ceiling Fan(s), Central Air
- Heating: Electric, Forced Air
- Appliances: Electric Water Heater, Dryer, Washer, Dishwasher, Disposal, Microwave, Refrigerator
- Basement: Daylight, Exterior Entry, Full
- Flooring: Hardwood
- Interior Features: Master On Main Level
- Levels/Stories: One
- Main Bedrooms: 3
- Bathrooms Total Integer: 1
- Main Full Baths: 1
- Bathrooms Total Decimal: 1
Exterior Features
- Roof Type: Composition
- Security Features: Carbon Monoxide Detector(s)
- Laundry Features: In Hall
- Pool Private: No
Property
Utilities
- Utilities: Cable Available, Sewer Connected
- Water Source: Public
Property and Assessments
- Home Warranty: Yes
- Property Condition: Resale
Green Features
Lot Information
- Above Grade Finished Area: 936
- Lot Features: Sloped
Multi Family
- Number of Units To Be Built: Square Feet
Rental
Rent Information
- Land Lease: Yes
Public Records for 1410 Cobb Branch Drive
Tax Record
- 2017$1,034.00 ($86.17 / month)
Home Facts
- Beds3
- Baths1
- Total Finished SqFt936 SqFt
- Above Grade Finished936 SqFt
- StoriesOne
- Lot Size0.4000 Acres
- StyleSingle Family Residence
- Year Built1953
- APN15 197 01 012
- CountyDeKalb


