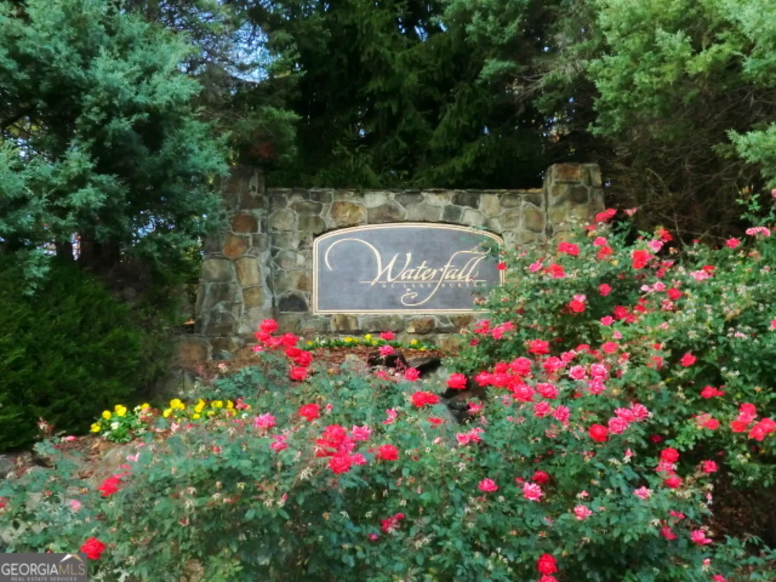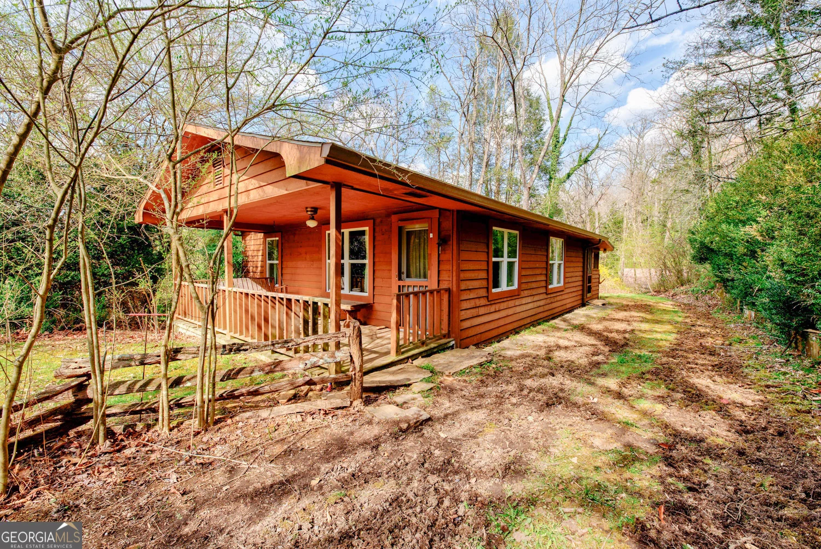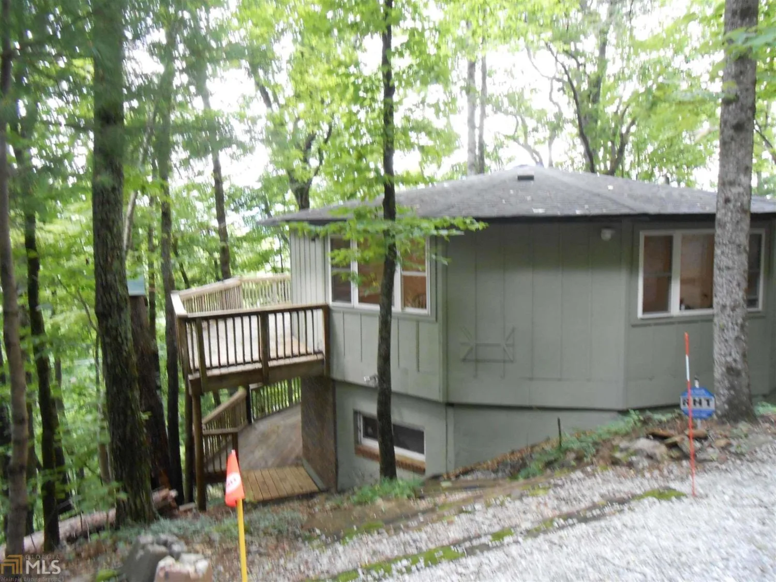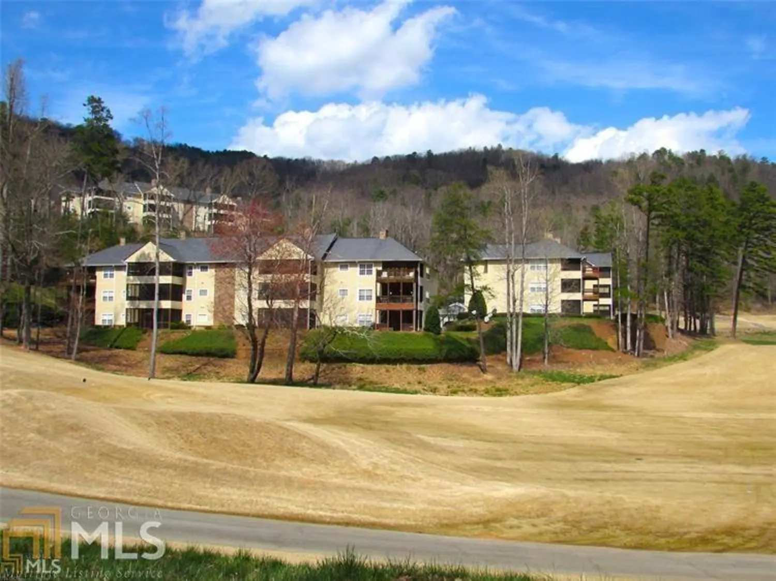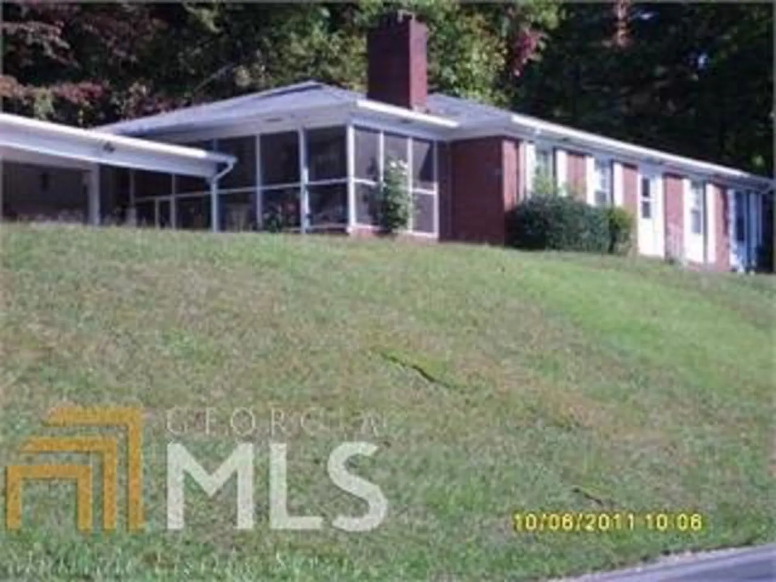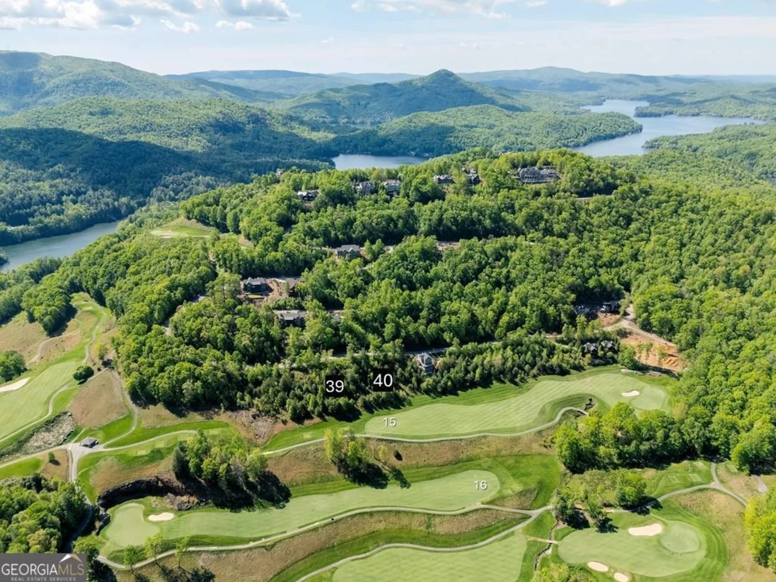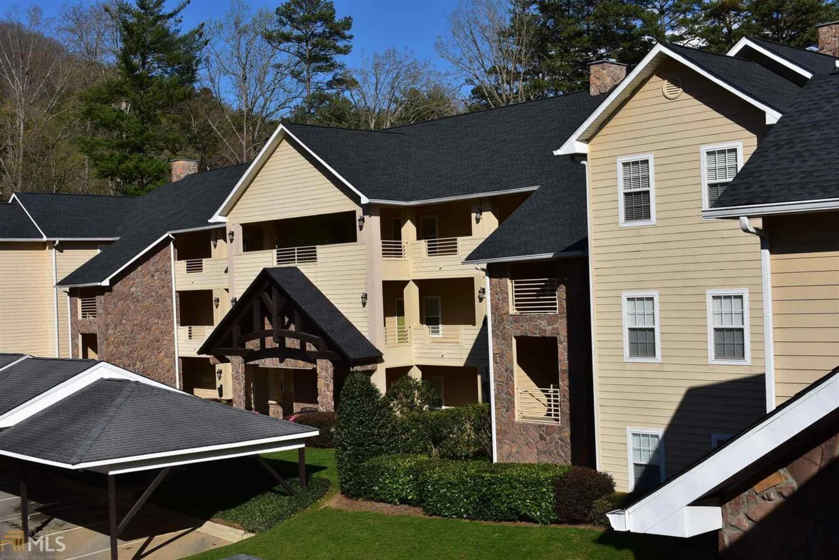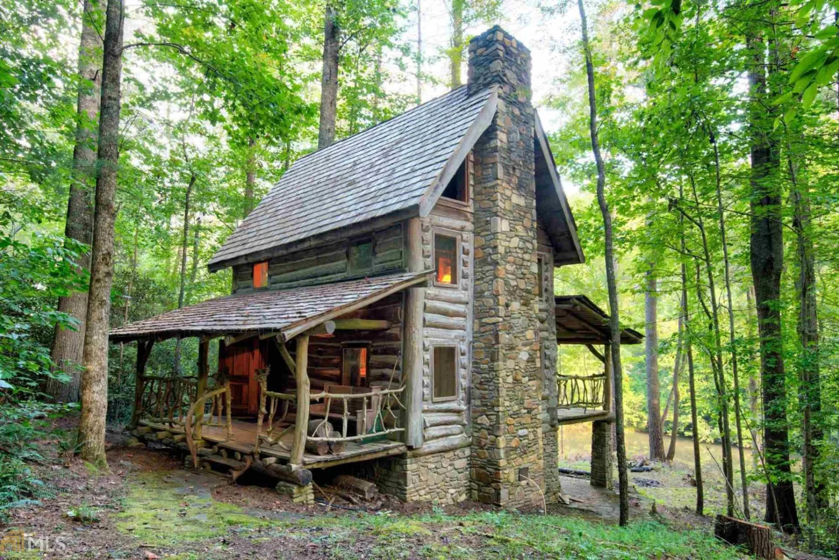46 new castle laneClayton, GA 30525
$169,000Price
5Beds
3Baths
3,072 Sq.Ft.$55 / Sq.Ft.
3,072Sq.Ft.
$55per Sq.Ft.
$169,000Price
5Beds
3Baths
3,072$55.01 / Sq.Ft.
46 new castle laneClayton, GA 30525
Description
HUGE HOUSE FOR THE MONEY, CLOSE TO TOWN, 5BR 3/BA. LOCATED IN A WELL ESTABLISHED NEIGHBORHOOD. COMPLETELY REMODELED, HARDWOOD FLOORS, SCREENED IN FRONT PORCH. LOTS OF SPACE FOR FAMILY AND FRIENDS.
Property Details for 46 New Castle Lane
- Subdivision ComplexNone
- Architectural StyleTraditional
- Num Of Parking Spaces3
- Property AttachedNo
LISTING UPDATED:
- StatusClosed
- MLS #8442488
- Days on Site99
- Taxes$1,166.3 / year
- MLS TypeResidential
- Year Built2002
- Lot Size1.00 Acres
- CountryRabun
LISTING UPDATED:
- StatusClosed
- MLS #8442488
- Days on Site99
- Taxes$1,166.3 / year
- MLS TypeResidential
- Year Built2002
- Lot Size1.00 Acres
- CountryRabun
Building Information for 46 New Castle Lane
- StoriesTwo
- Year Built2002
- Lot Size1.0000 Acres
Payment Calculator
$997 per month30 year fixed, 7.00% Interest
Principal and Interest$899.49
Property Taxes$97.19
HOA Dues$0
Term
Interest
Home Price
Down Payment
The Payment Calculator is for illustrative purposes only. Read More
Property Information for 46 New Castle Lane
Summary
Location and General Information
- Community Features: None
- Directions: FROM CLAYTON, GO 76 WEST. APPROX 1 MILE TURN RIGHT ON GERMANY RD. GO APPROX 1 MILE AND TURN LEFT ON BRADFORD RD. TURN LEFT ON NEW CASTLE RD. HOUSE AT THE END OF DRIVE. LOOK FOR SIGNS.
- Coordinates: 34.886107,-83.424318
School Information
- Elementary School: Rabun County Primary/Elementar
- Middle School: Rabun County
- High School: Rabun County
Taxes and HOA Information
- Parcel Number: 042A 034
- Tax Year: 2017
- Association Fee Includes: None
Virtual Tour
Parking
- Open Parking: No
Interior and Exterior Features
Interior Features
- Cooling: Electric, Central Air
- Heating: Electric, Heat Pump
- Appliances: Dishwasher, Oven/Range (Combo), Refrigerator
- Basement: Crawl Space
- Fireplace Features: Living Room, Gas Starter, Gas Log
- Flooring: Carpet, Hardwood
- Interior Features: Master On Main Level
- Levels/Stories: Two
- Main Bedrooms: 2
- Bathrooms Total Integer: 3
- Main Full Baths: 3
- Bathrooms Total Decimal: 3
Exterior Features
- Construction Materials: Wood Siding
- Roof Type: Metal
- Pool Private: No
Property
Utilities
- Sewer: Septic Tank
- Water Source: Public
Property and Assessments
- Home Warranty: Yes
- Property Condition: Resale
Green Features
Lot Information
- Above Grade Finished Area: 3072
- Lot Features: Level
Multi Family
- Number of Units To Be Built: Square Feet
Rental
Rent Information
- Land Lease: Yes
Public Records for 46 New Castle Lane
Tax Record
- 2017$1,166.30 ($97.19 / month)
Home Facts
- Beds5
- Baths3
- Total Finished SqFt3,072 SqFt
- Above Grade Finished3,072 SqFt
- StoriesTwo
- Lot Size1.0000 Acres
- StyleSingle Family Residence
- Year Built2002
- APN042A 034
- CountyRabun
- Fireplaces1


