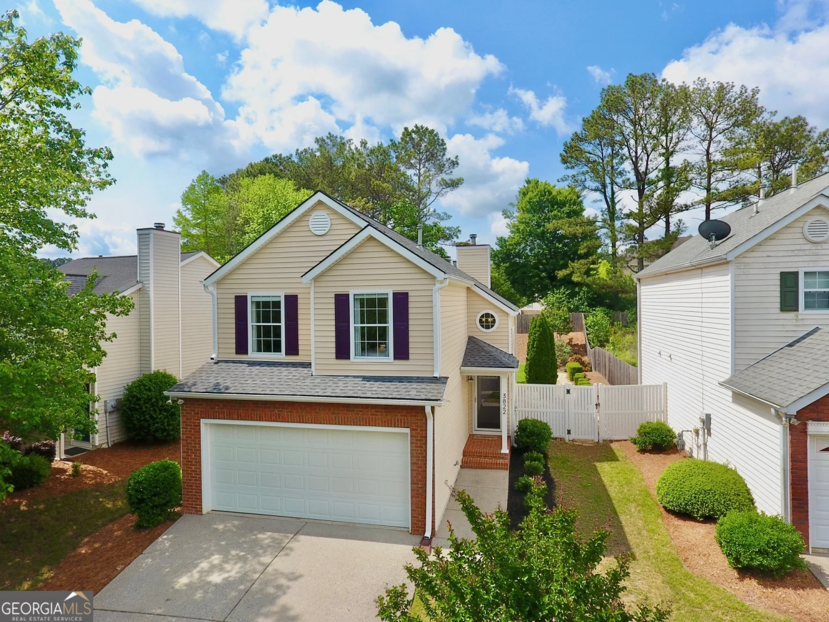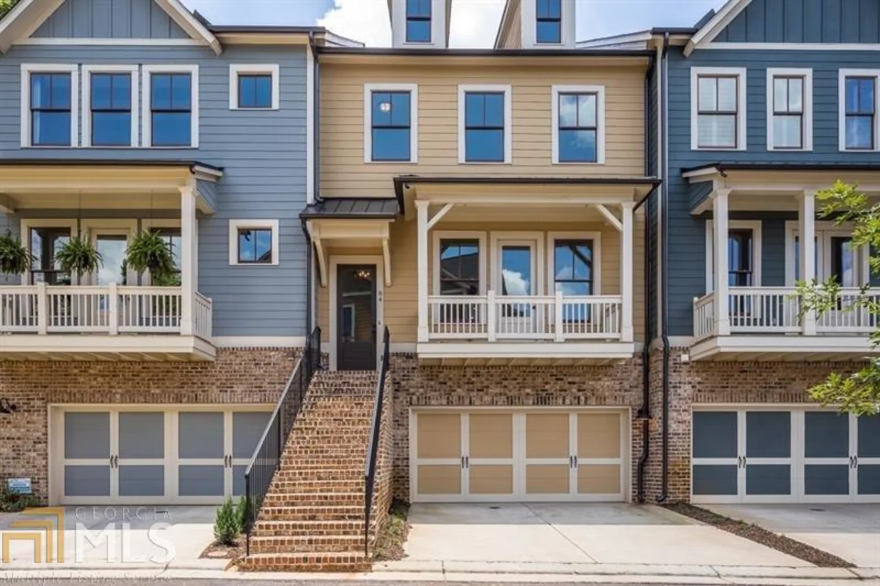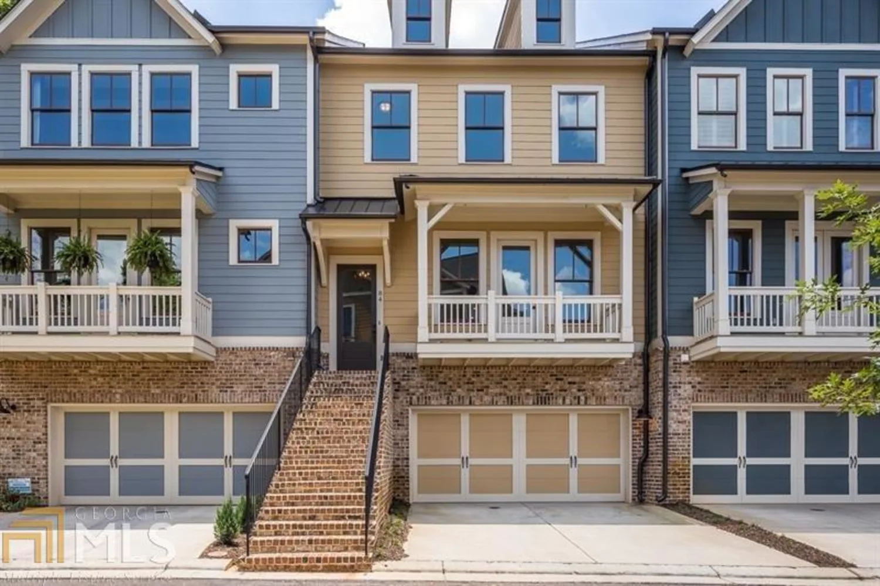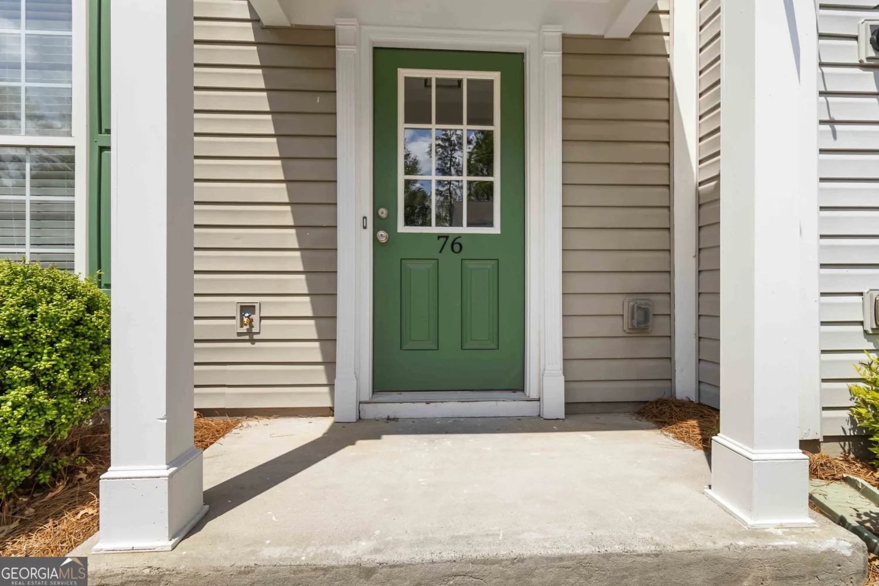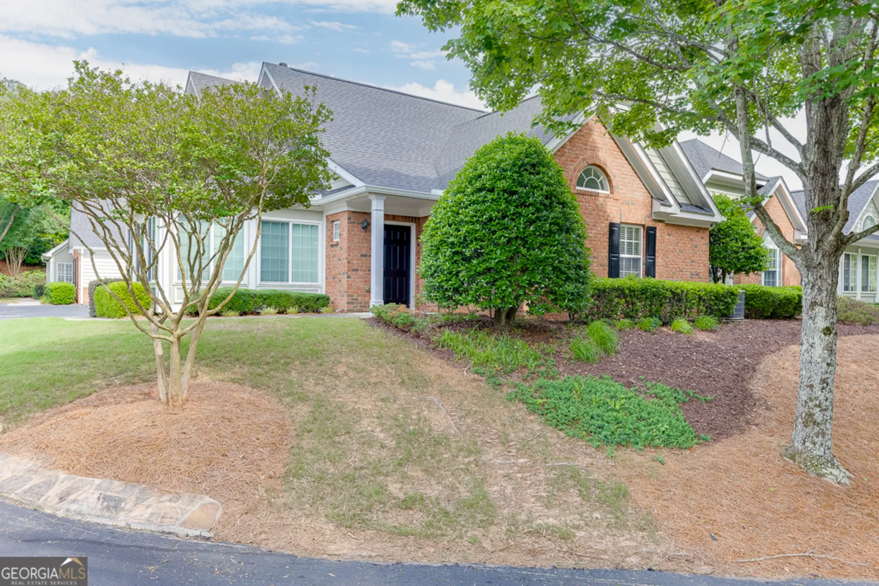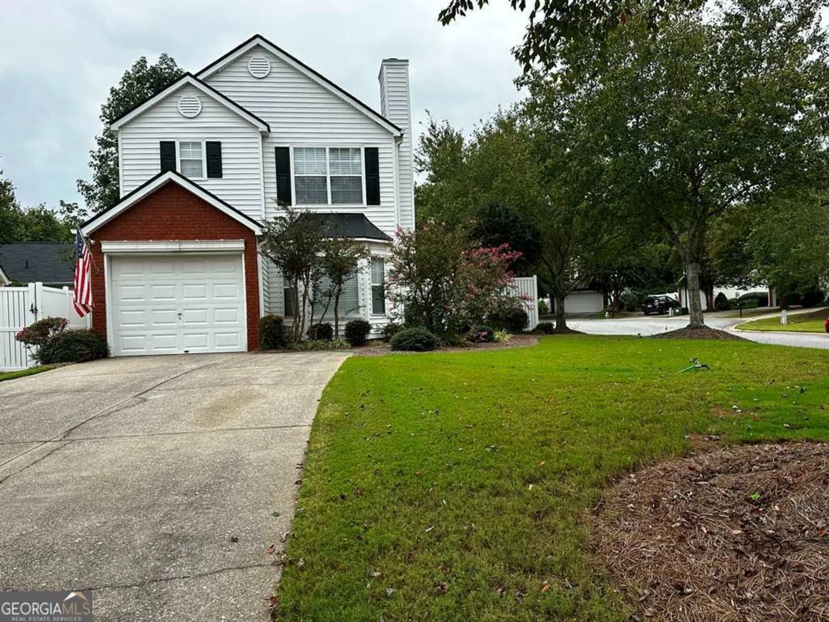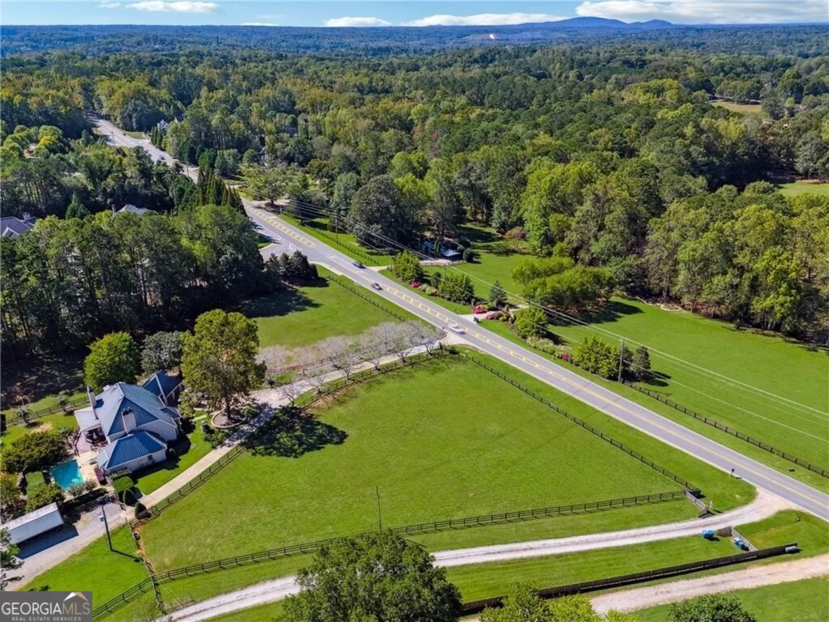12563 arnold mill road 11Milton, GA 30004
12563 arnold mill road 11Milton, GA 30004
Description
TO BE BUILT...NOT STARTED..PHOTO shown is similar to home & floorplan. KEENLAND interior town home coming soon to the Glenview at Arnold Mill community in the heart of Milton. Chef's kitchen w/SS Kitchen Aid appliances,granite counters,hardwood floors, 9ft ceilings on lower and upper level, 10 ft ceiling on main level with spacious open floor plan incl. Gas FP ,ship-lap details, Spa-like baths w/ double vanities. Oversized Mstr bdrm with laundry room access. Brick-wall private courtyard. Discounts for residents to Brookfield CC, $5,000 in CC if using preferred lender !
Property Details for 12563 Arnold Mill Road 11
- Subdivision ComplexGlenview at Arnold Mill
- Architectural StyleBrick Front, Traditional
- ExteriorBalcony, Sprinkler System
- Parking FeaturesBasement, Garage, Parking Pad
- Property AttachedYes
LISTING UPDATED:
- StatusClosed
- MLS #8443642
- Days on Site144
- Taxes$6,125 / year
- MLS TypeResidential
- Year Built2018
- CountryFulton
LISTING UPDATED:
- StatusClosed
- MLS #8443642
- Days on Site144
- Taxes$6,125 / year
- MLS TypeResidential
- Year Built2018
- CountryFulton
Building Information for 12563 Arnold Mill Road 11
- StoriesTwo
- Year Built2018
- Lot Size0.0000 Acres
Payment Calculator
Term
Interest
Home Price
Down Payment
The Payment Calculator is for illustrative purposes only. Read More
Property Information for 12563 Arnold Mill Road 11
Summary
Location and General Information
- Community Features: Walk To Schools, Near Shopping
- Directions: GA 400 to exit 7B, continue west on Holcomb bridge for 2 miles. Turn right on Mansell Rd, left on Houze...continue on Arnold mill approx. 2.9 miles, Glenview community will be on your right. Model home is first bldg. on the right.
- Coordinates: 34.088373,-84.360046
School Information
- Elementary School: Crabapple Crossing
- Middle School: Northwestern
- High School: Milton
Taxes and HOA Information
- Parcel Number: 22 372011660765
- Tax Year: 2016
- Association Fee Includes: Insurance, Trash, Maintenance Grounds
- Tax Lot: 11
Virtual Tour
Parking
- Open Parking: Yes
Interior and Exterior Features
Interior Features
- Cooling: Electric, Central Air, Heat Pump, Zoned, Dual
- Heating: Electric, Central, Forced Air, Zoned, Dual
- Appliances: Dishwasher, Double Oven, Disposal, Microwave
- Basement: Finished, Full
- Fireplace Features: Family Room, Gas Starter, Gas Log
- Flooring: Hardwood, Carpet
- Interior Features: Walk-In Closet(s)
- Levels/Stories: Two
- Kitchen Features: Breakfast Area, Breakfast Bar, Kitchen Island, Walk-in Pantry
- Total Half Baths: 1
- Bathrooms Total Integer: 4
- Bathrooms Total Decimal: 3
Exterior Features
- Accessibility Features: Accessible Elevator Installed
- Roof Type: Composition
- Security Features: Carbon Monoxide Detector(s)
- Laundry Features: Upper Level
- Pool Private: No
Property
Utilities
- Utilities: Underground Utilities, Cable Available
- Water Source: Public
Property and Assessments
- Home Warranty: Yes
- Property Condition: New Construction
Green Features
- Green Energy Efficient: Thermostat
Lot Information
- Common Walls: 2+ Common Walls
- Lot Features: None
Multi Family
- # Of Units In Community: 11
- Number of Units To Be Built: Square Feet
Rental
Rent Information
- Land Lease: Yes
Public Records for 12563 Arnold Mill Road 11
Tax Record
- 2016$6,125.00 ($510.42 / month)
Home Facts
- Beds3
- Baths3
- StoriesTwo
- Lot Size0.0000 Acres
- StyleTownhouse
- Year Built2018
- APN22 372011660765
- CountyFulton
- Fireplaces1


