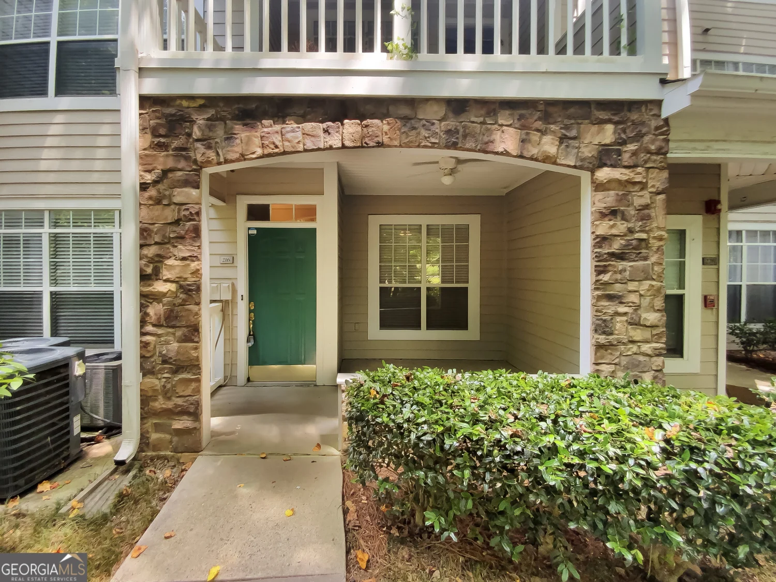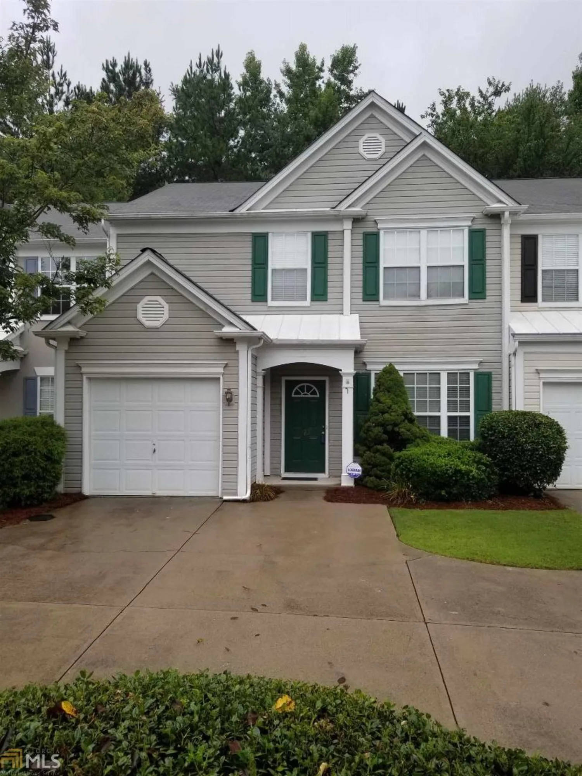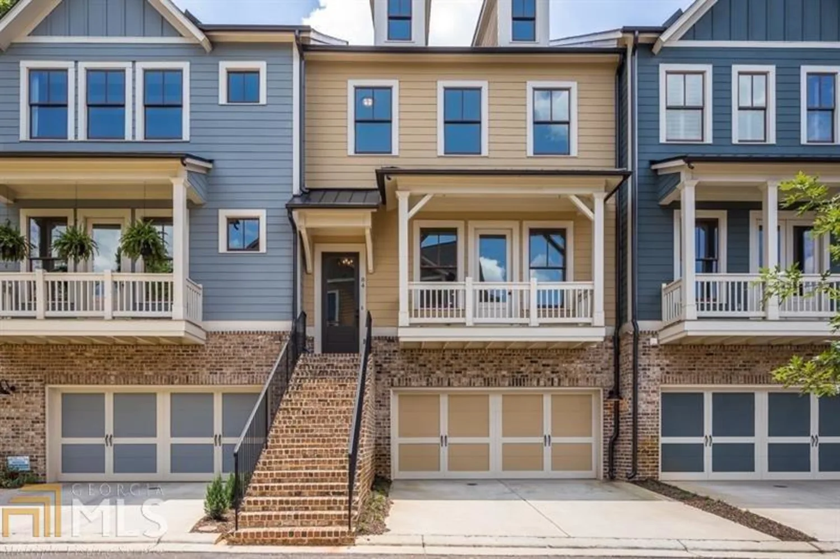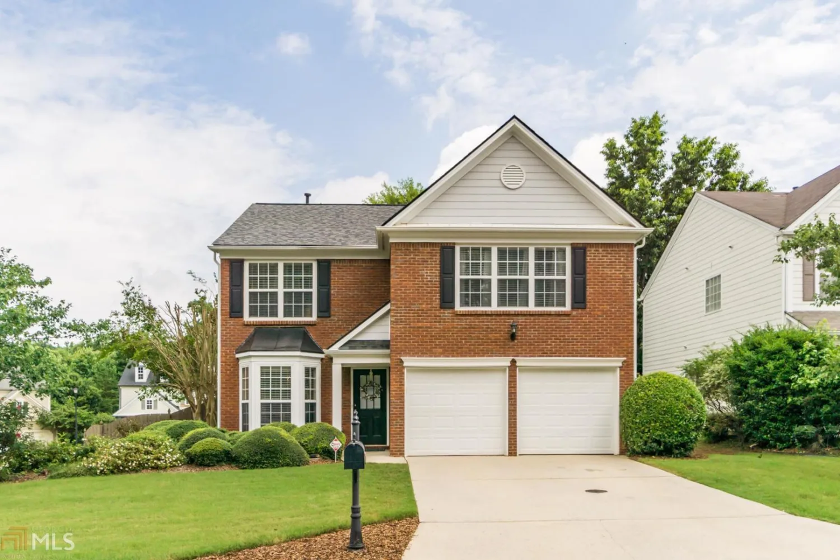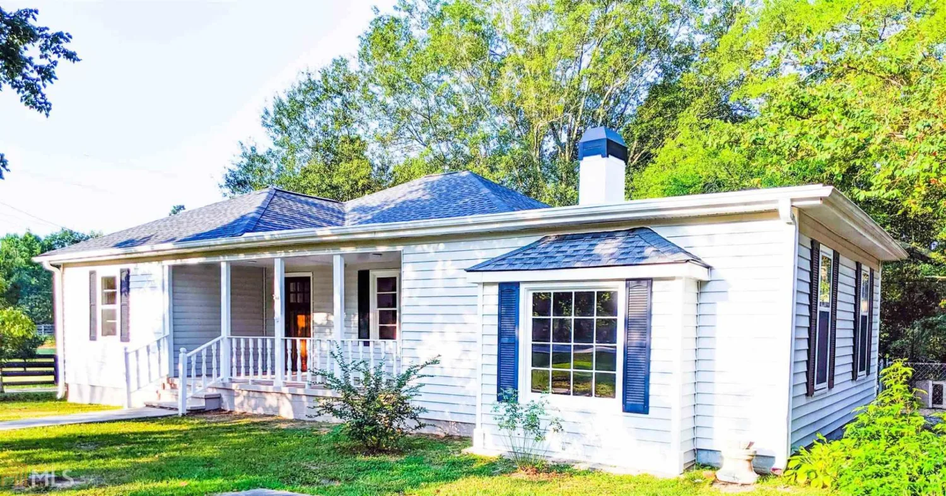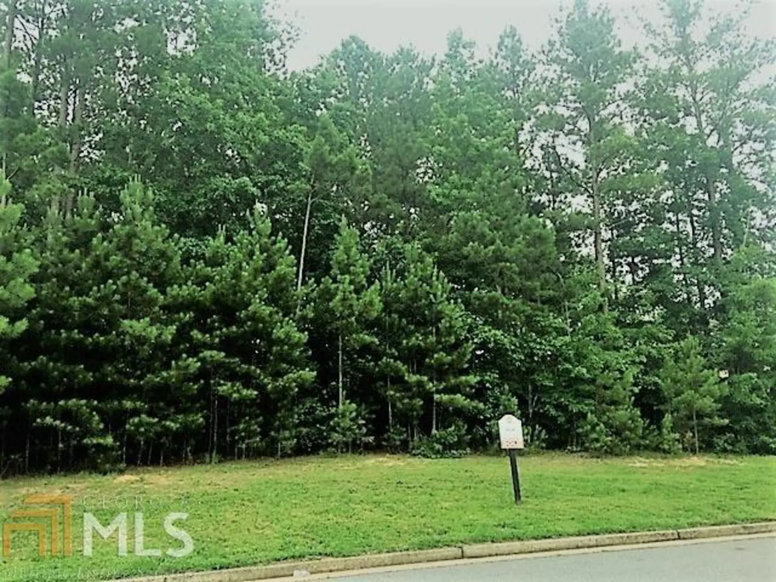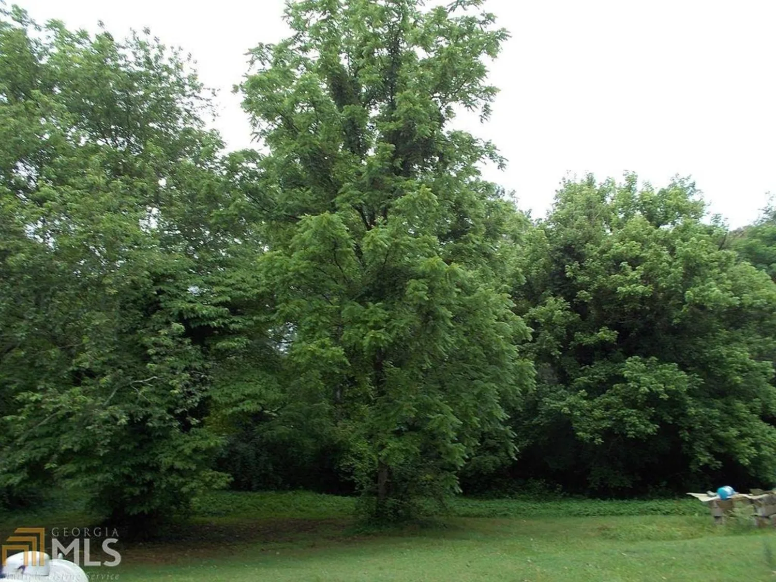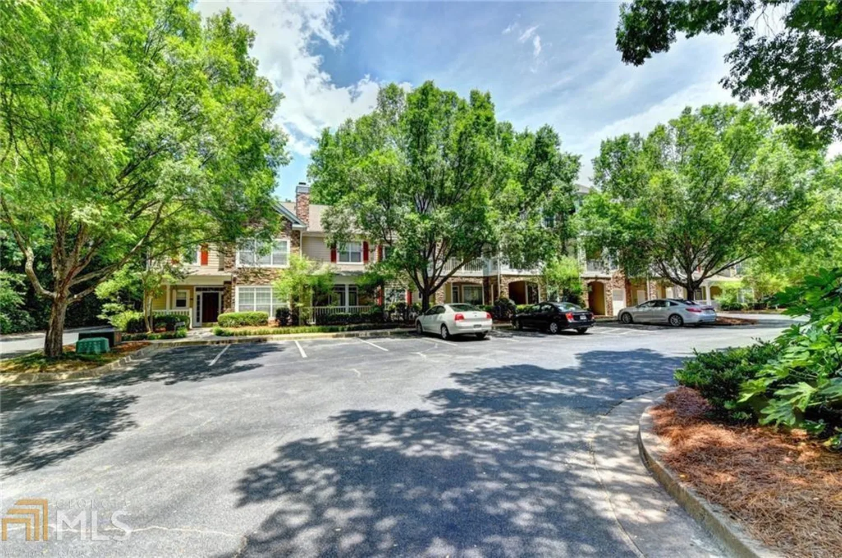13943 sunfish bend 5502Milton, GA 30004
13943 sunfish bend 5502Milton, GA 30004
Description
Fantastic town home loads of custom appointments including designer lighting, designer wall coverings, hardwood floors & more. 2 Story fireside great room w/plenty of natural light. Granite kitchen offers SS appliances, stained cabinetry, a large curved breakfast bar, pantry & sunfilled breakfast rm. Formal dining & liv rm too. VERY private backyard can be fenced & large patio. Up is a loft overlooking grt rm, 3 spacious bedrms, incl a lux mst suite w/his-hers vanities, walk in shower & garden tub. Stainmaster carpet. Convenient to shopping & dining Superlative Schools
Property Details for 13943 Sunfish Bend 5502
- Subdivision ComplexWyndham
- Architectural StyleBrick 4 Side, Traditional
- Num Of Parking Spaces2
- Parking FeaturesGarage
- Property AttachedNo
LISTING UPDATED:
- StatusClosed
- MLS #8470929
- Days on Site17
- Taxes$2,201.32 / year
- HOA Fees$2,016 / month
- MLS TypeResidential
- Year Built2005
- Lot Size0.03 Acres
- CountryFulton
LISTING UPDATED:
- StatusClosed
- MLS #8470929
- Days on Site17
- Taxes$2,201.32 / year
- HOA Fees$2,016 / month
- MLS TypeResidential
- Year Built2005
- Lot Size0.03 Acres
- CountryFulton
Building Information for 13943 Sunfish Bend 5502
- StoriesTwo
- Year Built2005
- Lot Size0.0300 Acres
Payment Calculator
Term
Interest
Home Price
Down Payment
The Payment Calculator is for illustrative purposes only. Read More
Property Information for 13943 Sunfish Bend 5502
Summary
Location and General Information
- Community Features: Pool, Sidewalks, Street Lights
- Directions: GA 400 N to Exit 11. LT on Windward Pky. RT on Hwy 9 to RT into Wyndham community (across from Crooked Creek). Enter on Sunfish Bend. Wind your way to the rear of the neighborhood. Turn left still on Sunfish Bend, home is on the left.
- Coordinates: 34.121632,-84.262131
School Information
- Elementary School: Cogburn Woods
- Middle School: Hopewell
- High School: Cambridge
Taxes and HOA Information
- Parcel Number: 22 540008282823
- Tax Year: 2017
- Association Fee Includes: Facilities Fee, Trash, Maintenance Grounds, Management Fee, Reserve Fund
- Tax Lot: 5502
Virtual Tour
Parking
- Open Parking: No
Interior and Exterior Features
Interior Features
- Cooling: Electric, Ceiling Fan(s), Central Air
- Heating: Natural Gas, Forced Air
- Appliances: Gas Water Heater, Dishwasher, Disposal, Microwave, Oven/Range (Combo)
- Basement: None
- Fireplace Features: Family Room, Factory Built, Gas Starter, Gas Log
- Flooring: Hardwood, Tile, Carpet, Laminate
- Interior Features: Vaulted Ceiling(s), High Ceilings, Soaking Tub, Separate Shower, Tile Bath, Walk-In Closet(s)
- Levels/Stories: Two
- Window Features: Double Pane Windows
- Kitchen Features: Breakfast Area, Breakfast Bar
- Foundation: Slab
- Total Half Baths: 1
- Bathrooms Total Integer: 3
- Bathrooms Total Decimal: 2
Exterior Features
- Construction Materials: Concrete
- Patio And Porch Features: Deck, Patio, Porch
- Roof Type: Composition
- Security Features: Open Access
- Laundry Features: Other
- Pool Private: No
Property
Utilities
- Utilities: Underground Utilities, Cable Available, Sewer Connected
- Water Source: Public
Property and Assessments
- Home Warranty: Yes
- Property Condition: Resale
Green Features
Lot Information
- Above Grade Finished Area: 2390
- Lot Features: Level
Multi Family
- # Of Units In Community: 5502
- Number of Units To Be Built: Square Feet
Rental
Rent Information
- Land Lease: Yes
Public Records for 13943 Sunfish Bend 5502
Tax Record
- 2017$2,201.32 ($183.44 / month)
Home Facts
- Beds3
- Baths2
- Total Finished SqFt2,390 SqFt
- Above Grade Finished2,390 SqFt
- StoriesTwo
- Lot Size0.0300 Acres
- StyleTownhouse
- Year Built2005
- APN22 540008282823
- CountyFulton
- Fireplaces1


