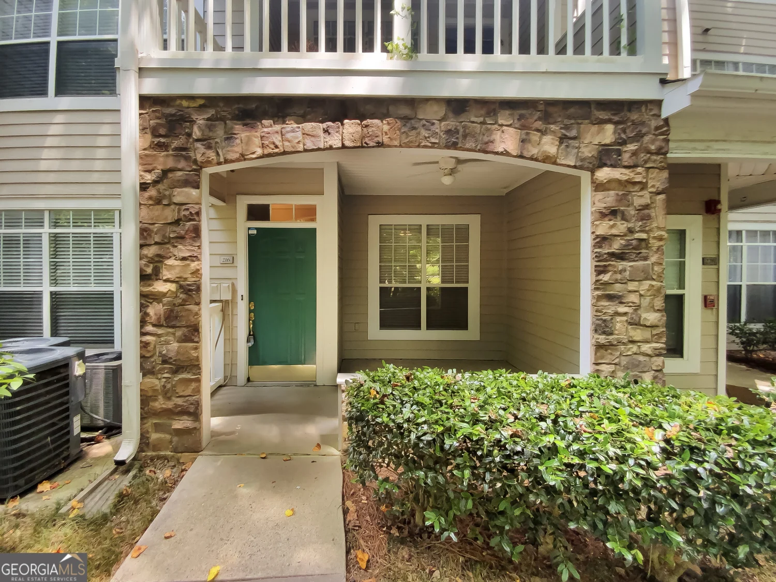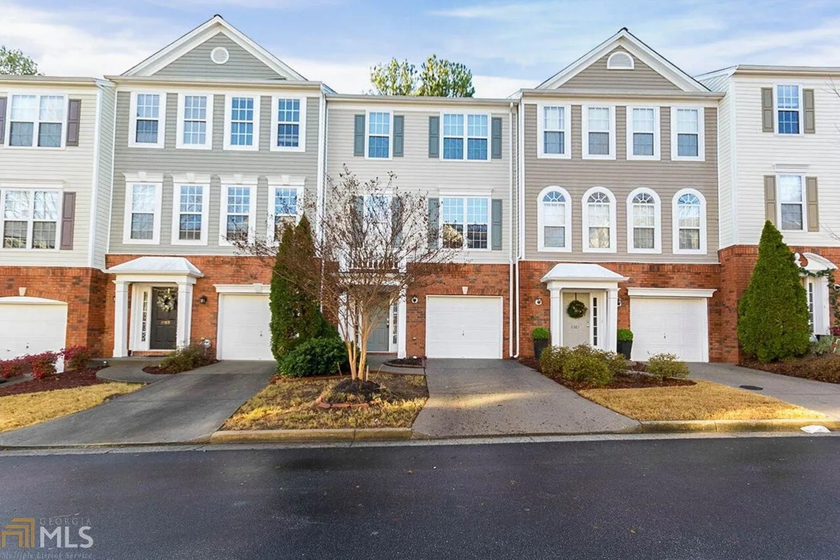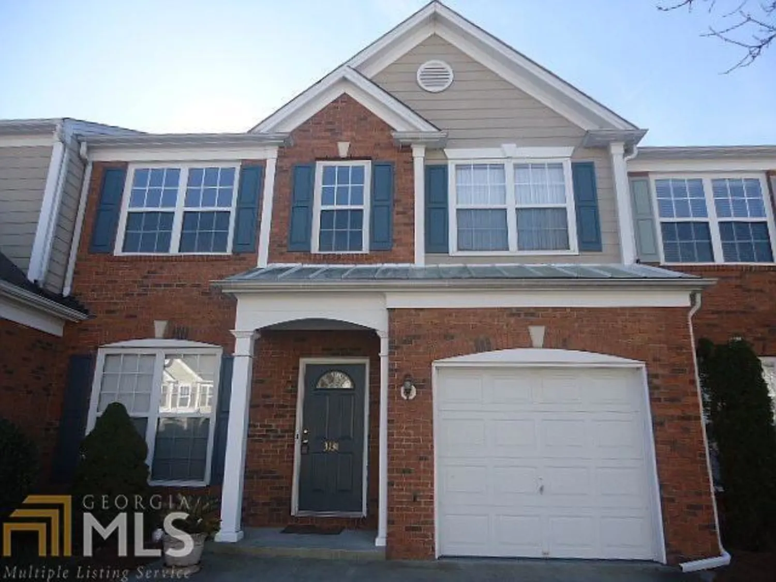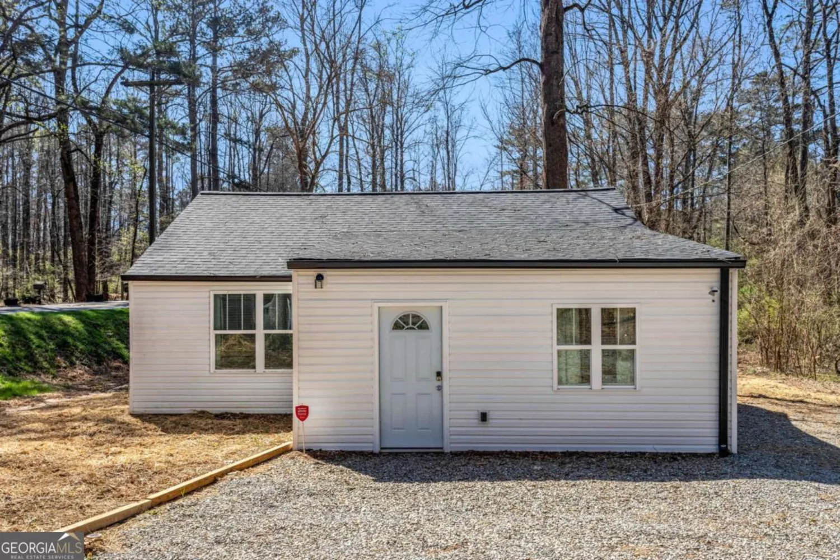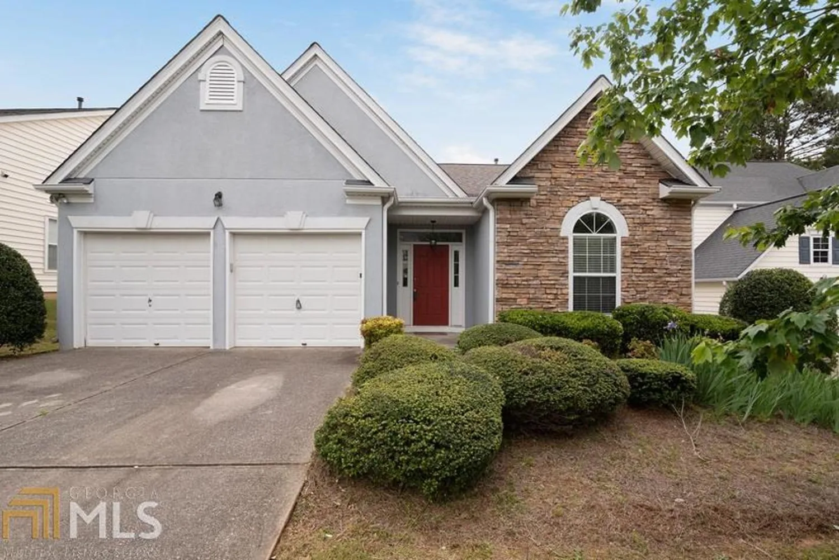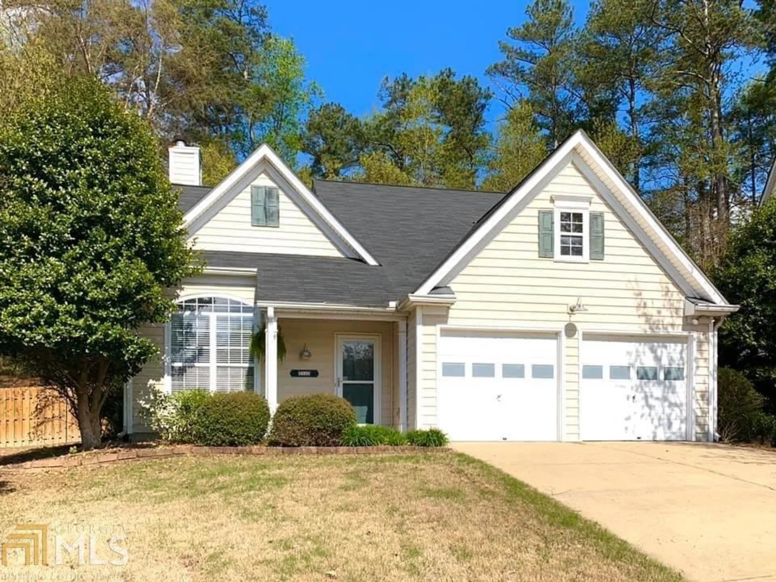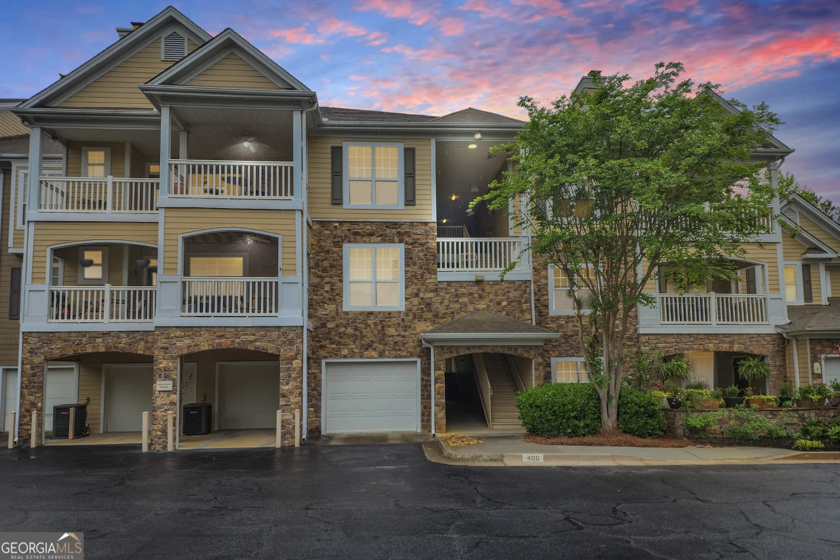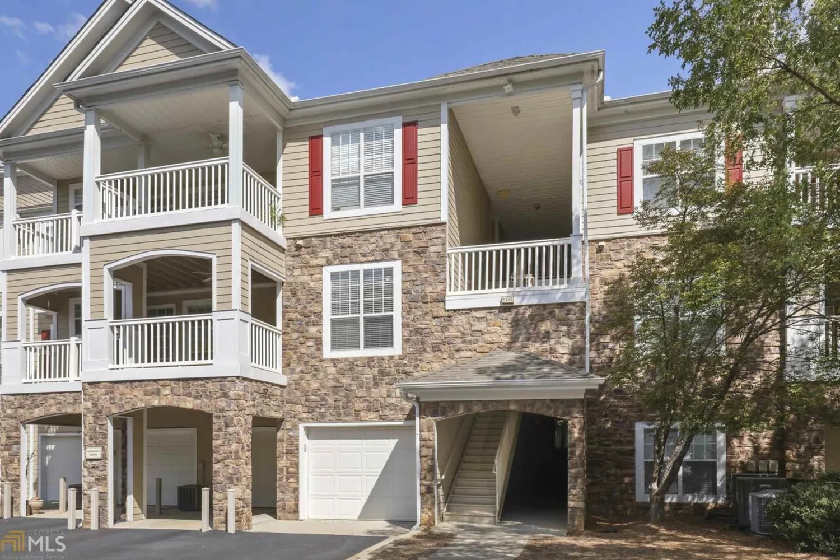911 sandringham driveMilton, GA 30004
911 sandringham driveMilton, GA 30004
Description
Sought after 3 br, 2.5 bath luxury townhome w/one car garage in popular gated community. New floors on main level, newer carpet on stairs & upper level. Kitchen updated w/granite, tiled backsplash & SS appliances. Covered front porch and patio. Master suite with private bath on upper level. Additional oversized secondary bath updated w/granite & stained cabinets & 2 bedrooms up. Abundant closet space w/walk in closets-all bedrooms. Great Fulton County schools. Within walking or short drive to Marta, shopping, restaurants, parks, tech corridor, Avalon, Hwy 400.
Property Details for 911 Sandringham Drive
- Subdivision ComplexVillages of Devinshire
- Architectural StyleTraditional
- Num Of Parking Spaces1
- Parking FeaturesGarage
- Property AttachedYes
LISTING UPDATED:
- StatusClosed
- MLS #8662635
- Days on Site63
- Taxes$2,920.47 / year
- MLS TypeResidential
- Year Built1997
- CountryFulton
LISTING UPDATED:
- StatusClosed
- MLS #8662635
- Days on Site63
- Taxes$2,920.47 / year
- MLS TypeResidential
- Year Built1997
- CountryFulton
Building Information for 911 Sandringham Drive
- StoriesTwo
- Year Built1997
- Lot Size0.0500 Acres
Payment Calculator
Term
Interest
Home Price
Down Payment
The Payment Calculator is for illustrative purposes only. Read More
Property Information for 911 Sandringham Drive
Summary
Location and General Information
- Community Features: Clubhouse, Gated, Fitness Center, Playground, Pool, Tennis Court(s)
- Directions: GA 400N to Exit 11 (Windward Pkwy), turn left off exit, right on Deerfield Pkwy. Villages of Devinshire on left. After gate, take 2nd left on Sandringham Drive. Unit 911 is on immediate right. Park in front of garage on right.
- Coordinates: 34.100594,-84.267215
School Information
- Elementary School: Manning Oaks
- Middle School: Hopewell
- High School: Alpharetta
Taxes and HOA Information
- Parcel Number: 22 543010431958
- Tax Year: 2018
- Association Fee Includes: Insurance, Maintenance Structure, Trash, Maintenance Grounds, Pest Control
Virtual Tour
Parking
- Open Parking: No
Interior and Exterior Features
Interior Features
- Cooling: Electric, Ceiling Fan(s), Central Air, Zoned, Dual
- Heating: Electric, Zoned, Dual
- Appliances: Electric Water Heater, Dishwasher, Disposal, Microwave, Oven/Range (Combo), Refrigerator
- Basement: None
- Flooring: Carpet
- Interior Features: Bookcases, Tray Ceiling(s), Double Vanity, Walk-In Closet(s)
- Levels/Stories: Two
- Foundation: Slab
- Total Half Baths: 1
- Bathrooms Total Integer: 3
- Bathrooms Total Decimal: 2
Exterior Features
- Construction Materials: Concrete
- Laundry Features: In Hall, Upper Level
- Pool Private: No
Property
Utilities
- Water Source: Public
Property and Assessments
- Home Warranty: Yes
- Property Condition: Resale
Green Features
Lot Information
- Above Grade Finished Area: 2006
- Common Walls: End Unit
- Lot Features: None
Multi Family
- Number of Units To Be Built: Square Feet
Rental
Rent Information
- Land Lease: Yes
Public Records for 911 Sandringham Drive
Tax Record
- 2018$2,920.47 ($243.37 / month)
Home Facts
- Beds3
- Baths2
- Total Finished SqFt2,006 SqFt
- Above Grade Finished2,006 SqFt
- StoriesTwo
- Lot Size0.0500 Acres
- StyleCondominium
- Year Built1997
- APN22 543010431958
- CountyFulton
- Fireplaces1


