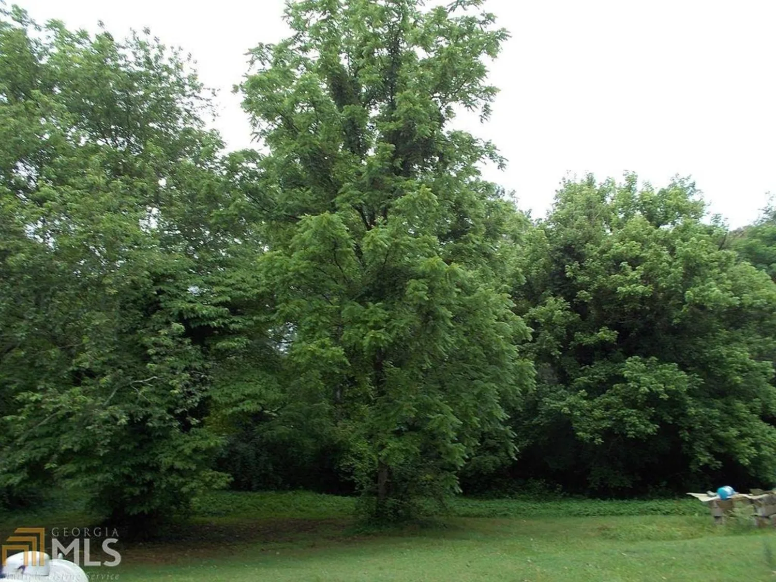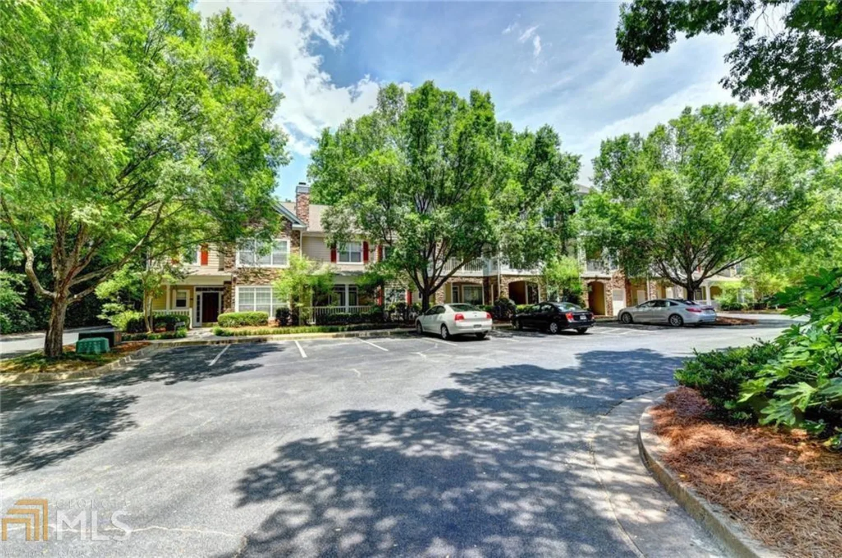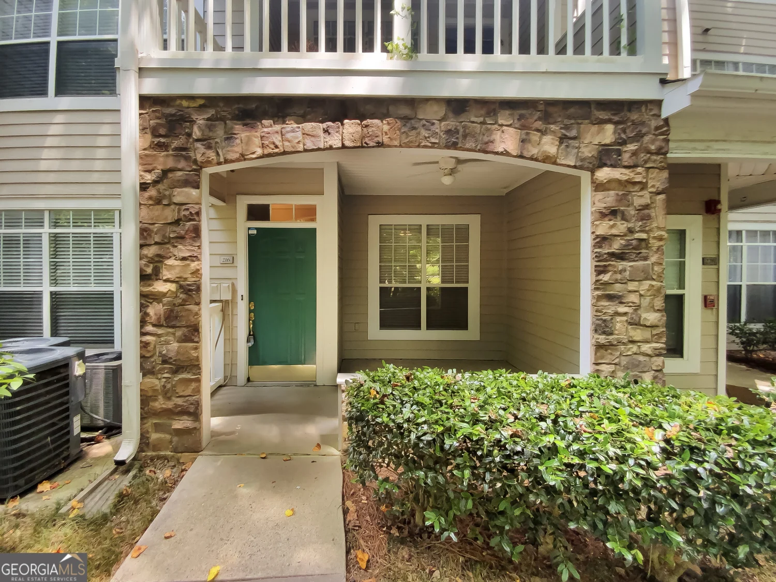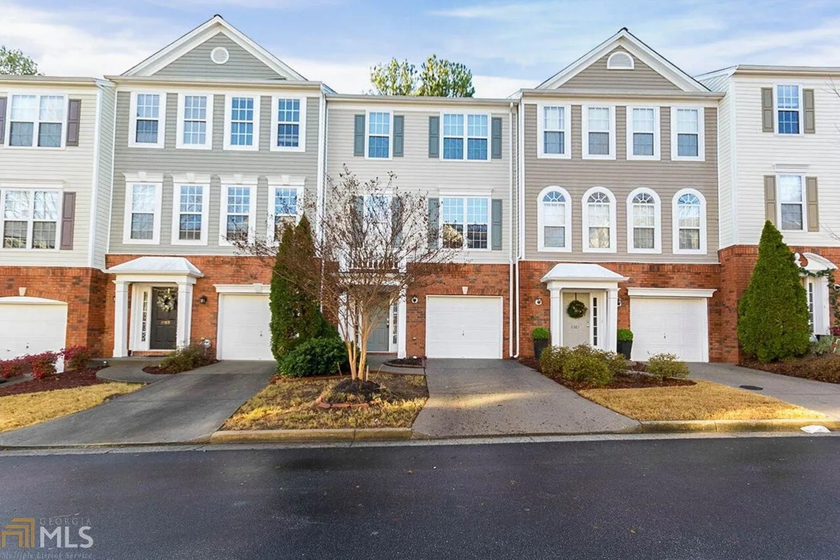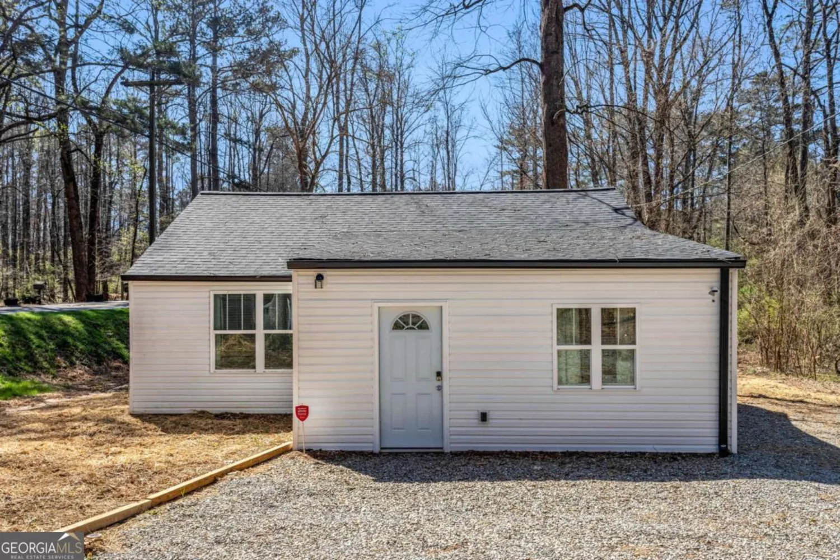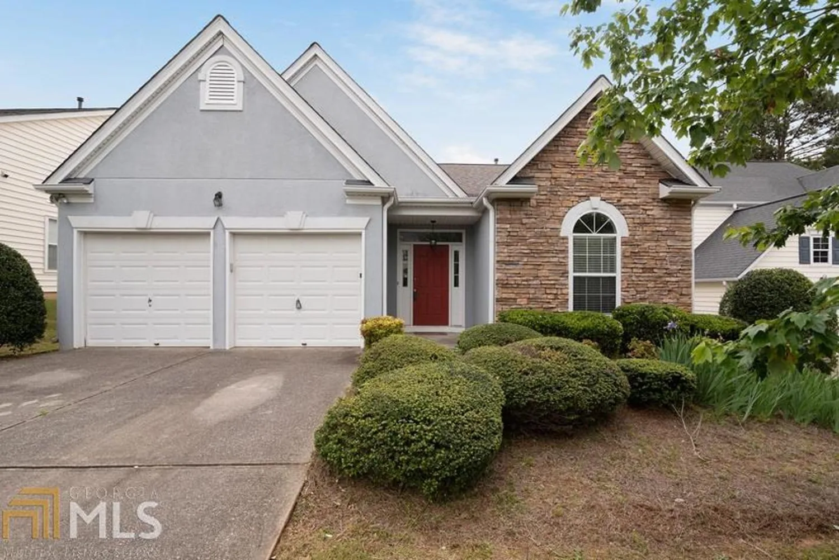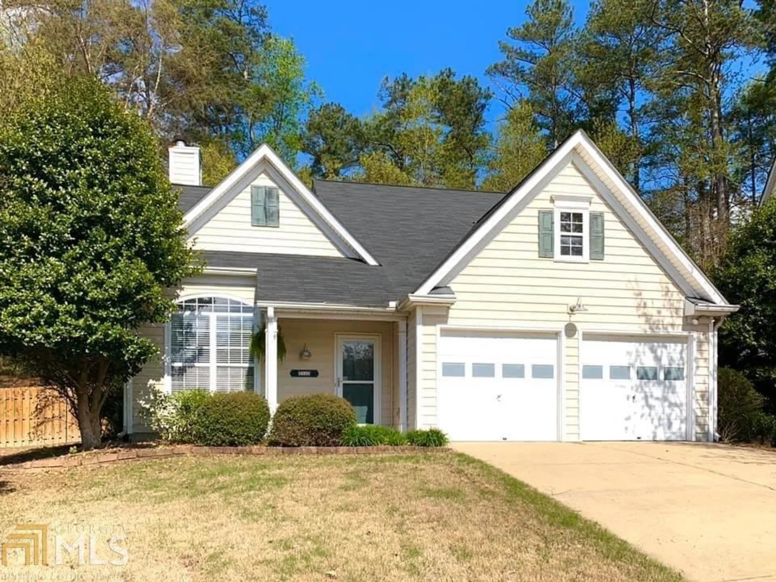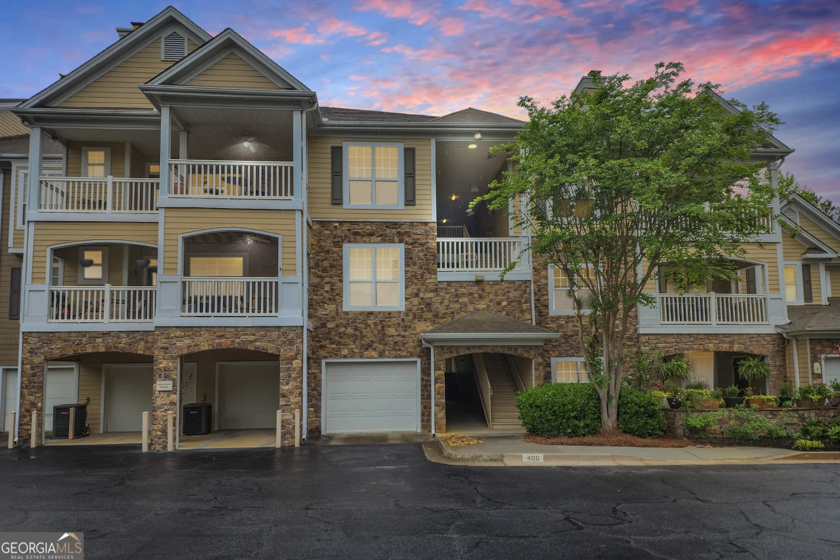3131 commonwealth wayMilton, GA 30004
3131 commonwealth wayMilton, GA 30004
Description
BACK ON MARKET, BUYER FINANCING FELL THROUGH! NEW ROOF, FRESH PAINT THROUGHOUT (includes walls, trim, and ceilings), REFINISHED KITCHEN CABINETS! Welcome Home! This beautiful townhome is located in a top rated school district near Windward Parkway. You have convenient access to GA 400, minutes from the Avalon and Northpoint mall. Enjoy open concept living with a 2 story formal living that connects to the dining room. The bright eat in kitchen opens to the family room which features a cozy fireplace. Upstairs you'll find an oversized master bedroom with vaulted ceilings. The master bathroom invites you to relax in the soaking tub and features a separate shower and double vanities. There is plenty of storage with the large walk in closet. You'll also find the two secondary bedrooms and a hall bath. The HOA covers grounds care so less maintenance for you! This home is priced to sell and won't last long!
Property Details for 3131 Commonwealth Way
- Subdivision ComplexWindward Village
- Architectural StyleBrick Front, Traditional
- Num Of Parking Spaces1
- Parking FeaturesGarage, Over 1 Space per Unit
- Property AttachedNo
LISTING UPDATED:
- StatusClosed
- MLS #8747548
- Days on Site8
- Taxes$2,387.08 / year
- MLS TypeResidential
- Year Built2002
- Lot Size0.04 Acres
- CountryFulton
LISTING UPDATED:
- StatusClosed
- MLS #8747548
- Days on Site8
- Taxes$2,387.08 / year
- MLS TypeResidential
- Year Built2002
- Lot Size0.04 Acres
- CountryFulton
Building Information for 3131 Commonwealth Way
- StoriesTwo
- Year Built2002
- Lot Size0.0400 Acres
Payment Calculator
Term
Interest
Home Price
Down Payment
The Payment Calculator is for illustrative purposes only. Read More
Property Information for 3131 Commonwealth Way
Summary
Location and General Information
- Community Features: Sidewalks, Street Lights, Near Shopping
- Directions: GPS Friendly
- Coordinates: 34.100522,-84.272538
School Information
- Elementary School: Cogburn Woods
- Middle School: Hopewell
- High School: Cambridge
Taxes and HOA Information
- Parcel Number: 22 527010412068
- Tax Year: 2018
- Association Fee Includes: Maintenance Grounds
Virtual Tour
Parking
- Open Parking: No
Interior and Exterior Features
Interior Features
- Cooling: Electric, Ceiling Fan(s), Central Air
- Heating: Natural Gas, Forced Air
- Appliances: Dishwasher, Oven/Range (Combo), Refrigerator
- Basement: None
- Flooring: Carpet
- Interior Features: Vaulted Ceiling(s), Double Vanity, Entrance Foyer, Soaking Tub, Separate Shower, Walk-In Closet(s)
- Levels/Stories: Two
- Foundation: Slab
- Total Half Baths: 1
- Bathrooms Total Integer: 3
- Bathrooms Total Decimal: 2
Exterior Features
- Pool Private: No
Property
Utilities
- Water Source: Public
Property and Assessments
- Home Warranty: Yes
- Property Condition: Updated/Remodeled, Resale
Green Features
- Green Energy Efficient: Thermostat
Lot Information
- Above Grade Finished Area: 1364
- Lot Features: Level
Multi Family
- Number of Units To Be Built: Square Feet
Rental
Rent Information
- Land Lease: Yes
Public Records for 3131 Commonwealth Way
Tax Record
- 2018$2,387.08 ($198.92 / month)
Home Facts
- Beds3
- Baths2
- Total Finished SqFt1,364 SqFt
- Above Grade Finished1,364 SqFt
- StoriesTwo
- Lot Size0.0400 Acres
- StyleTownhouse
- Year Built2002
- APN22 527010412068
- CountyFulton
- Fireplaces1


