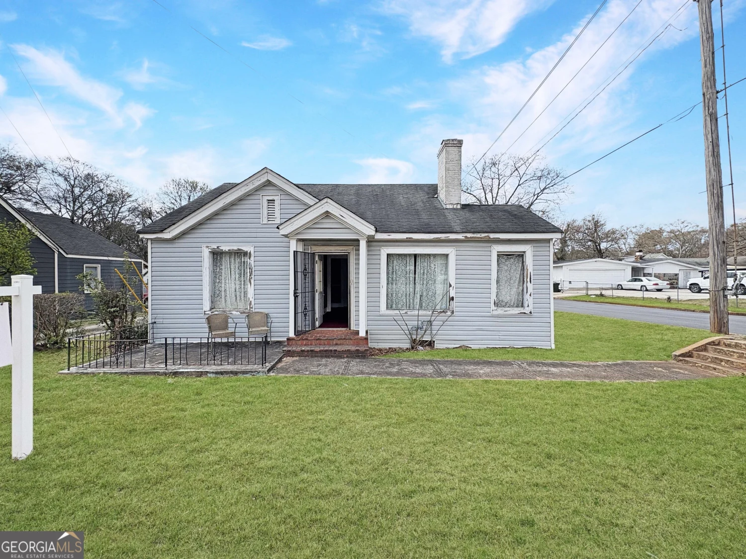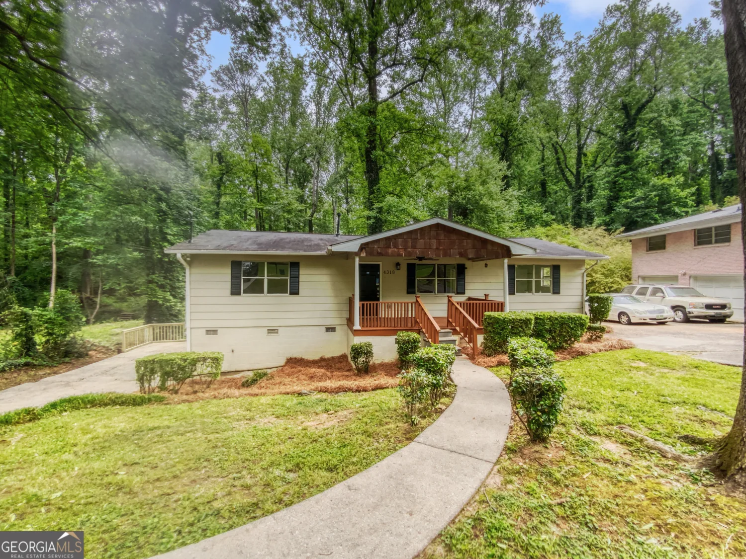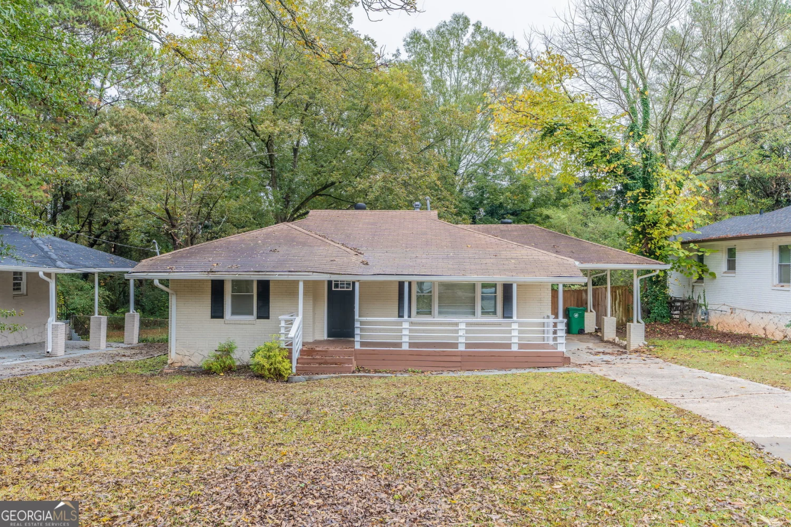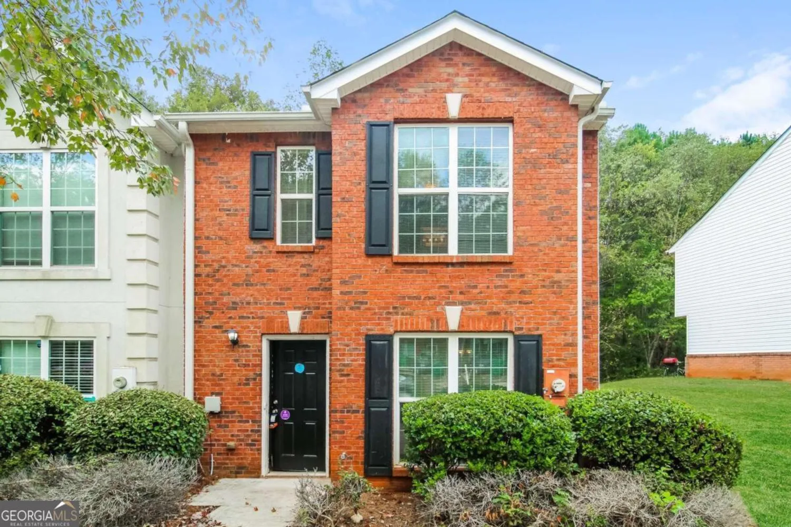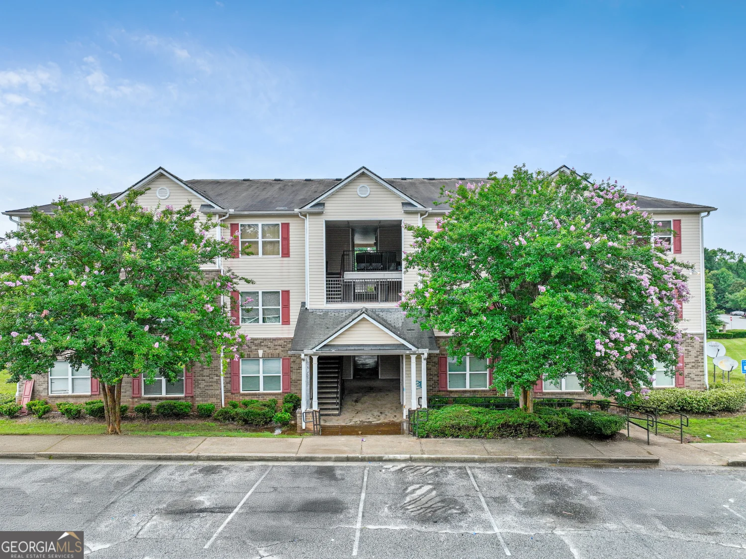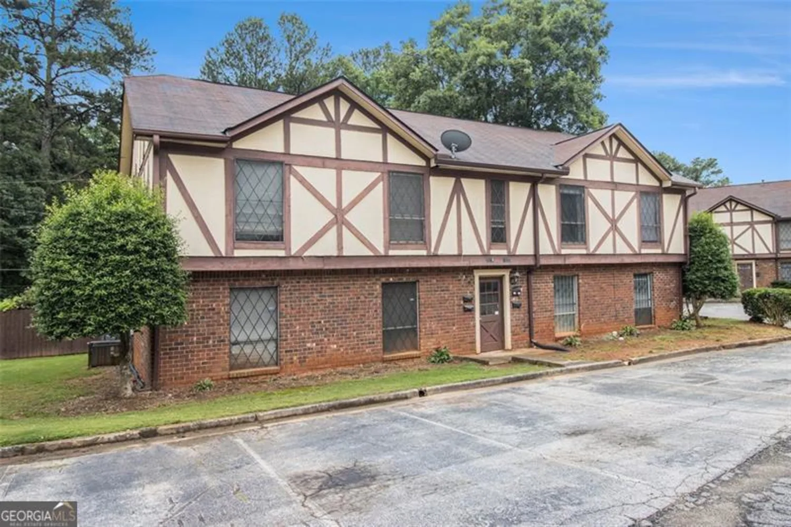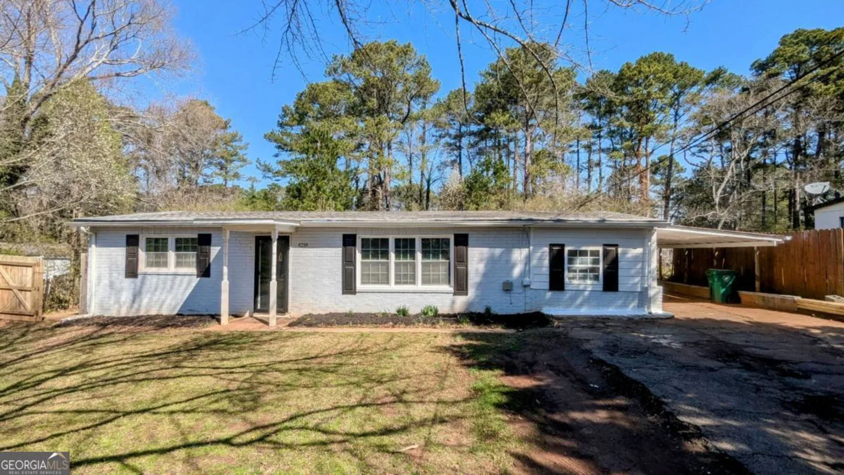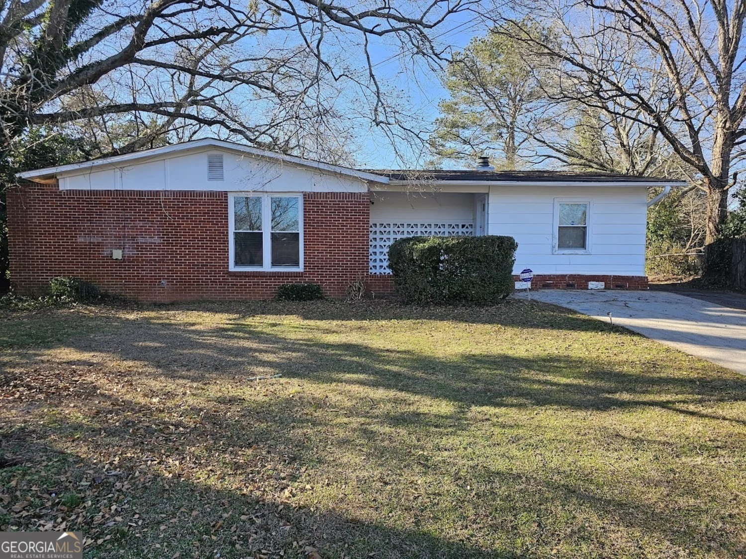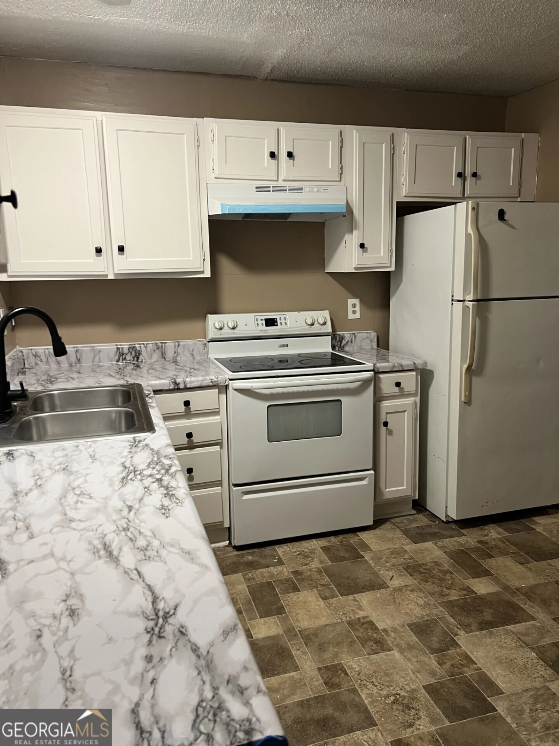2438 crestview avenueDecatur, GA 30032
2438 crestview avenueDecatur, GA 30032
Description
HOT East Lake Terrace Location! Home boasts large kitchen open to dining room, hardwood floors, large living room, 2 large bedrooms and 1 full bath on main floor. Full unfinished basement with interior and exterior entry. Finished 2nd story with 1 bedroom, half bath, and add'l finished 4th bedroom/office/storage. Needs TLC. Currently Tenant Occupied - Month-to-Month - $820 per month. DO NOT DISTURB TENANTS - Showings in due diligence period only. Investor Owned, No Disclosures. Renovated Comps on the same street have hit mid-$400's.
Property Details for 2438 Crestview Avenue
- Subdivision ComplexEast Lake Terrace
- Architectural StyleBungalow/Cottage
- Parking FeaturesDetached
- Property AttachedNo
LISTING UPDATED:
- StatusClosed
- MLS #8445832
- Days on Site0
- Taxes$1,101.19 / year
- MLS TypeResidential
- Year Built1947
- Lot Size0.20 Acres
- CountryDeKalb
LISTING UPDATED:
- StatusClosed
- MLS #8445832
- Days on Site0
- Taxes$1,101.19 / year
- MLS TypeResidential
- Year Built1947
- Lot Size0.20 Acres
- CountryDeKalb
Building Information for 2438 Crestview Avenue
- StoriesThree Or More
- Year Built1947
- Lot Size0.2000 Acres
Payment Calculator
Term
Interest
Home Price
Down Payment
The Payment Calculator is for illustrative purposes only. Read More
Property Information for 2438 Crestview Avenue
Summary
Location and General Information
- Community Features: None
- Directions: GPS
- Coordinates: 33.737173,-84.29041
School Information
- Elementary School: Ronald E McNair
- Middle School: Mcnair
- High School: Mcnair
Taxes and HOA Information
- Parcel Number: 15 170 02 027
- Tax Year: 2017
- Association Fee Includes: None
Virtual Tour
Parking
- Open Parking: No
Interior and Exterior Features
Interior Features
- Cooling: Electric, Central Air
- Heating: Natural Gas, Central
- Appliances: Oven/Range (Combo), Refrigerator
- Basement: Interior Entry, Exterior Entry, Full
- Interior Features: Bookcases
- Levels/Stories: Three Or More
- Main Bedrooms: 2
- Total Half Baths: 1
- Bathrooms Total Integer: 2
- Main Full Baths: 1
- Bathrooms Total Decimal: 1
Exterior Features
- Construction Materials: Aluminum Siding, Vinyl Siding
- Pool Private: No
Property
Utilities
- Water Source: Public
Property and Assessments
- Home Warranty: Yes
- Property Condition: Resale
Green Features
Lot Information
- Above Grade Finished Area: 1125
- Lot Features: Private
Multi Family
- Number of Units To Be Built: Square Feet
Rental
Rent Information
- Land Lease: Yes
Public Records for 2438 Crestview Avenue
Tax Record
- 2017$1,101.19 ($91.77 / month)
Home Facts
- Beds3
- Baths1
- Total Finished SqFt1,125 SqFt
- Above Grade Finished1,125 SqFt
- StoriesThree Or More
- Lot Size0.2000 Acres
- StyleSingle Family Residence
- Year Built1947
- APN15 170 02 027
- CountyDeKalb


